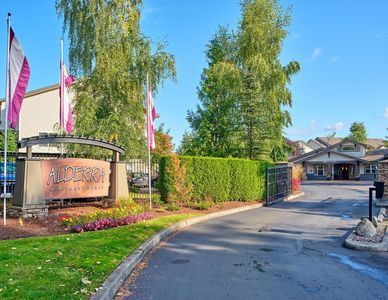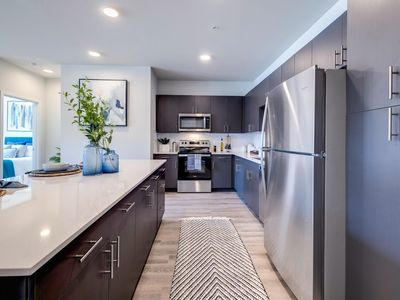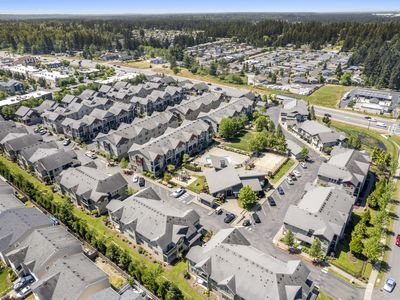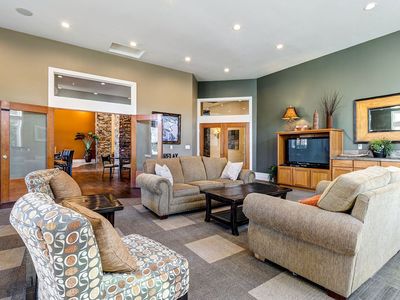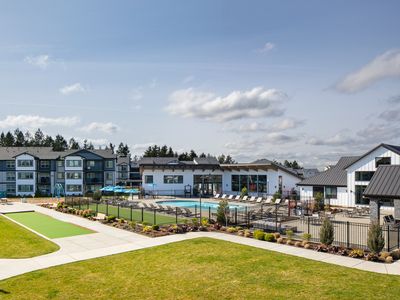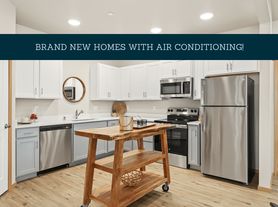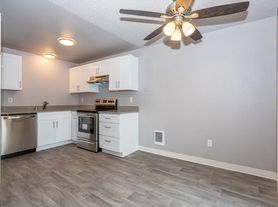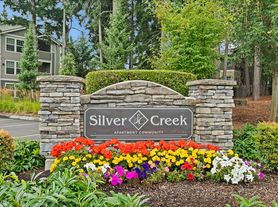Townhome - Two Bedroom - T1
Special offer
- Special offer! *Move in with Just Your Deposit and Pay No Rent Until December!*
Contact the leasing team to learn more about this limited time specials on select homes.
Apartment building
2 beds
Pet-friendly
Other parking
In-unit laundry (W/D)
Available units
Price may not include required fees and charges
Price may not include required fees and charges.
Unit , sortable column | Sqft, sortable column | Available, sortable column | Base rent, sorted ascending |
|---|---|---|---|
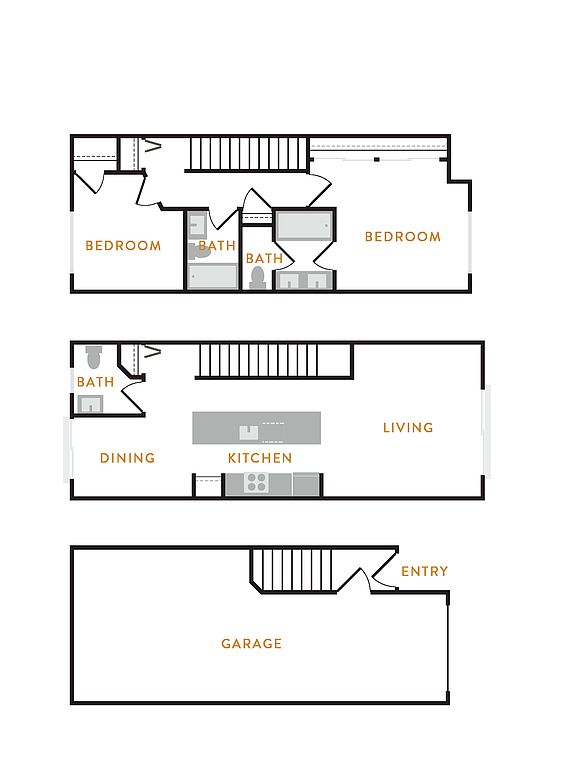 | 1,228 | Dec 12 | $2,495 |
 | 1,228 | Nov 15 | $2,510 |
What's special
Office hours
| Day | Open hours |
|---|---|
| Mon: | Closed |
| Tue: | 9 am - 6 pm |
| Wed: | 9 am - 6 pm |
| Thu: | 9 am - 6 pm |
| Fri: | 9 am - 6 pm |
| Sat: | 10 am - 5 pm |
| Sun: | Closed |
Facts, features & policies
Building Amenities
Community Rooms
- Club House: Clubhouse Lounge with Fireplace, TV and Kitchen
- Fitness Center: 24/7 Fitness Center with Serene Wetland Views
Other
- In Unit: In-Home Washer & Dryer
Outdoor common areas
- Patio: Private Patio or Balcony*
- Playground: Outdoor Playground
Security
- Gated Entry: Gated, Controlled Access Entry
Services & facilities
- On-Site Management: On-Site Management and Maintenance Team
- Package Service: Luxer One Package Locker System
- Storage Space: Extra Storage Space*
View description
- Stunning Mount Rainier views*
Unit Features
Appliances
- Dishwasher
- Dryer: In-Home Washer & Dryer
- Garbage Disposal
- Microwave Oven: Microwave
- Refrigerator
- Washer: In-Home Washer & Dryer
Flooring
- Vinyl: Luxury Vinyl Plank Flooring
Internet/Satellite
- Building-wide Wireless: Workspace and Meeting Room with Free Wi-Fi
- High-speed Internet Ready: Complimentary Wi-Fi Available in Common Areas
Other
- Fireplace: Cozy Electric Fireplace in Living Area
Policies
Parking
- Off Street Parking: Surface Lot
- Parking Lot: Other
Pet essentials
- DogsAllowedMonthly dog rent$50One-time dog fee$300Dog deposit$300
- CatsAllowedMonthly cat rent$50One-time cat fee$300Cat deposit$300
Additional details
We are a pet-friendly community! Please contact our leasing office for specific policies and related charges. Restrictions: None
Special Features
- Attached Tandem Garages With Each Townhome*
- Bilt Rewards - Earn Points On Rent
- Carpeted Bedrooms
- Covered Carports Available
- Electronic Thermostat
- Energy-efficient, Stainless Steel Applicances
- Extra-high Vaulted Ceilings*
- Floor-to-ceiling Windows
- Kitchen Islands With Breakfast Bar Seating*
- Lobby Coffee Bar And Hospitality Station
- Pet Stations Located Throughout The Community
- Quartz Countertops
- Recycling Collection Services
- Resident Rewards Program
- Shower With Bathtub In Every Home
- Walk-in Bedroom Closets*
- White Subway Tile Kitchen Backsplash
Neighborhood: 98374
Areas of interest
Use our interactive map to explore the neighborhood and see how it matches your interests.
Travel times
Nearby schools in Puyallup
GreatSchools rating
- 6/10Pope Elementary SchoolGrades: K-6Distance: 1.4 mi
- 6/10Glacier View Junior High SchoolGrades: 7-9Distance: 0.8 mi
- 6/10Emerald Ridge High SchoolGrades: 10-12Distance: 0.7 mi
Frequently asked questions
What is the walk score of Peak at Sunrise?
Peak at Sunrise has a walk score of 4, it's car-dependent.
What schools are assigned to Peak at Sunrise?
The schools assigned to Peak at Sunrise include Pope Elementary School, Glacier View Junior High School, and Emerald Ridge High School.
Does Peak at Sunrise have in-unit laundry?
Yes, Peak at Sunrise has in-unit laundry for some or all of the units.
What neighborhood is Peak at Sunrise in?
Peak at Sunrise is in the 98374 neighborhood in Puyallup, WA.
What are Peak at Sunrise's policies on pets?
To have a cat at Peak at Sunrise there is a required deposit of $300. This building has a one time fee of $300 and monthly fee of $50 for cats. To have a dog at Peak at Sunrise there is a required deposit of $300. This building has a one time fee of $300 and monthly fee of $50 for dogs.
