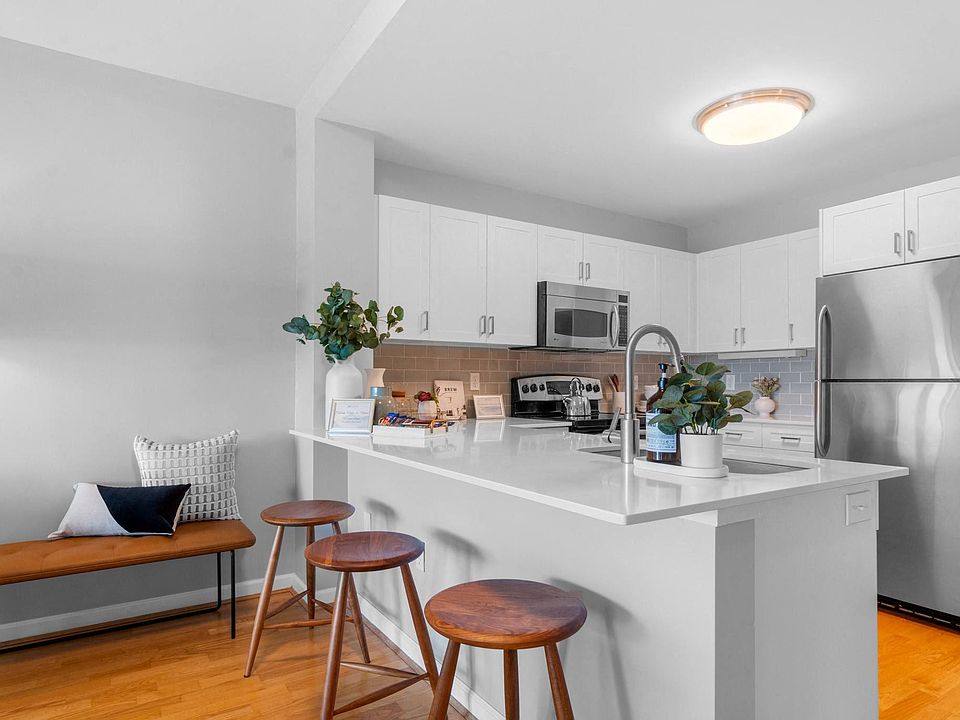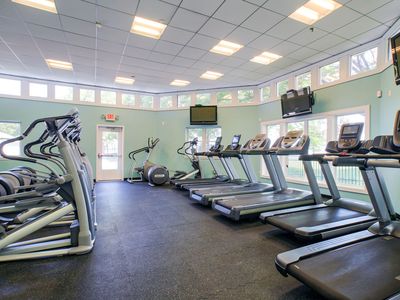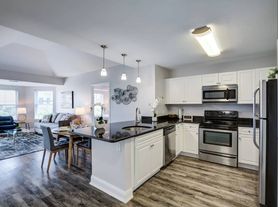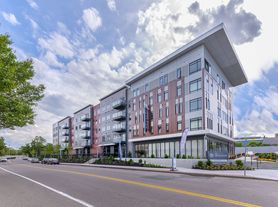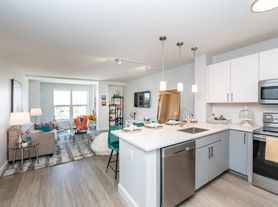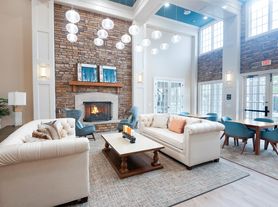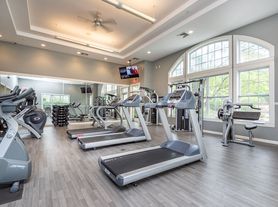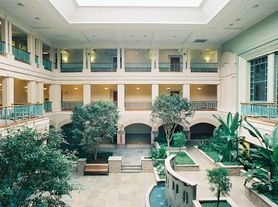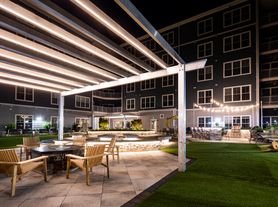Choose to live your best life at The Amelia Apartments! Our luxury apartments in Quincy allow you to reside in comfort and sophistication while exploring the unique and dynamic culture of Quincy Center. Superior amenities, resort-inspired services, and a well-connected address allow you to indulge in all the urban conveniences you want without giving up on the peace and quiet you deserve.

Explore 3D tour
Amelia
10 Faxon Ave, Quincy, MA 02169
Apartment building
1-2 beds
Pet-friendly
Detached garage
In-unit laundry (W/D)
Available units
This listing now includes required monthly fees in the total price.
Unit , sortable column | Sqft, sortable column | Available, sortable column | Total price, sorted ascending |
|---|---|---|---|
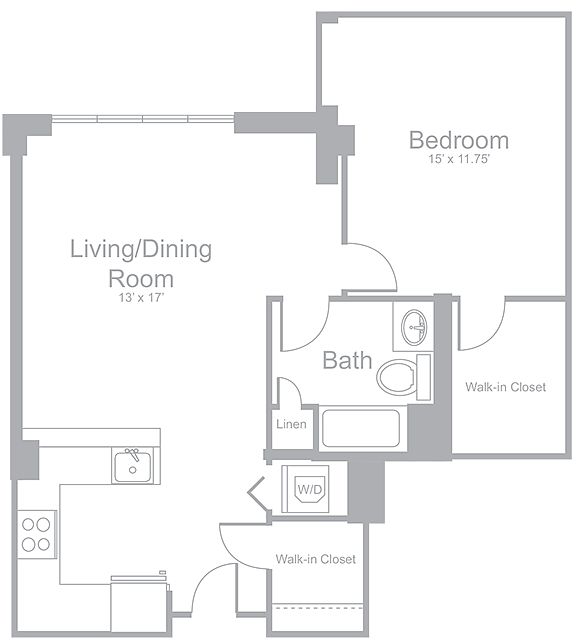 | 822 | Dec 10 | $2,546 |
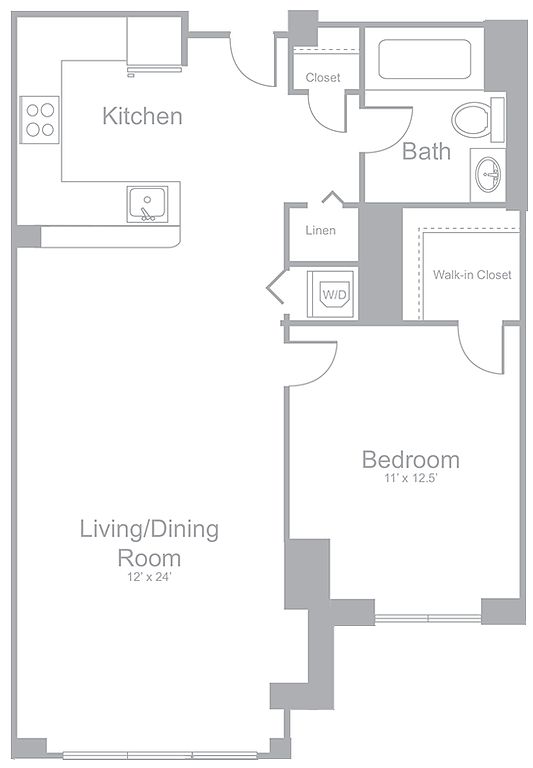 | 767 | Feb 10 | $2,610 |
 | 822 | Now | $2,626 |
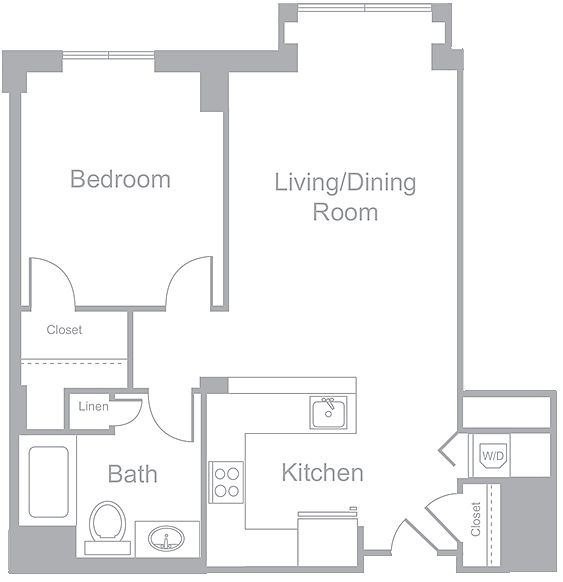 | 791 | Now | $2,721 |
 | 822 | Now | $2,726 |
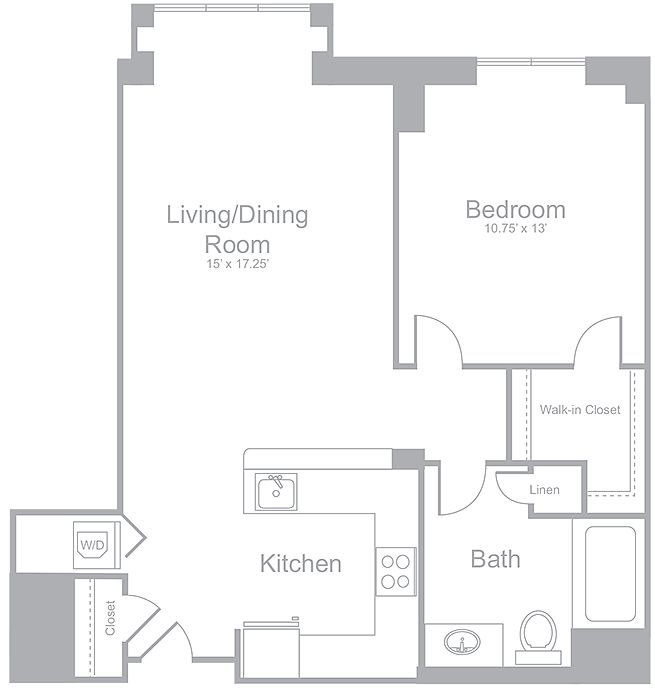 | 782 | Feb 14 | $2,809 |
 | 767 | Now | $2,840 |
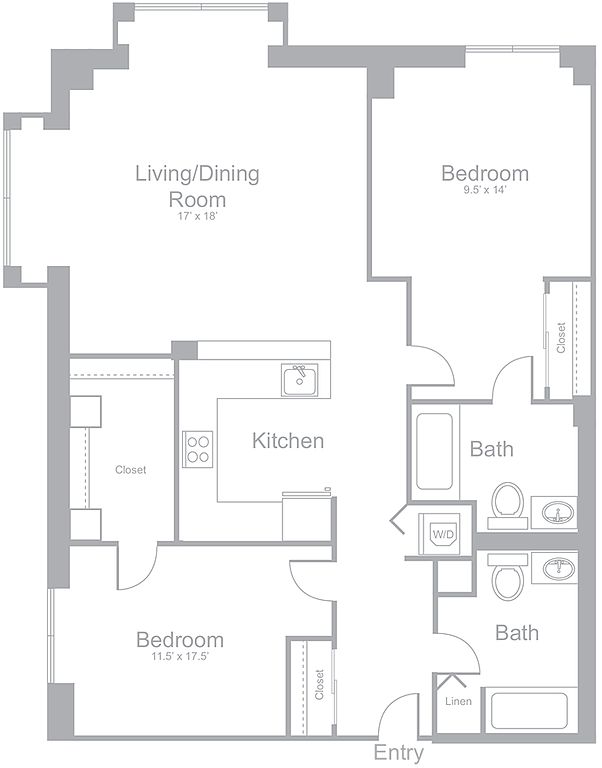 | 1,081 | Now | $3,012 |
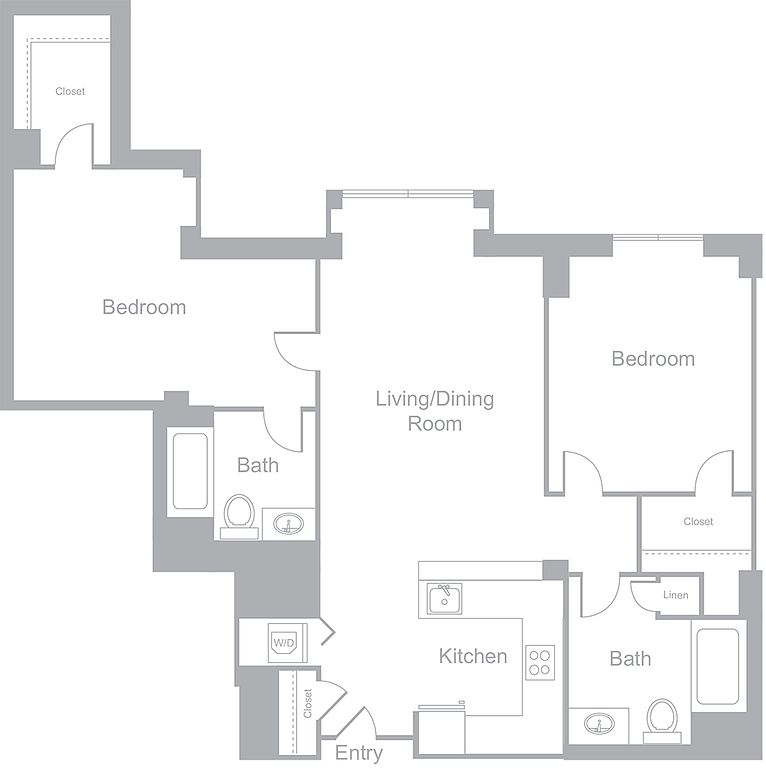 | 1,094 | Dec 27 | $3,040 |
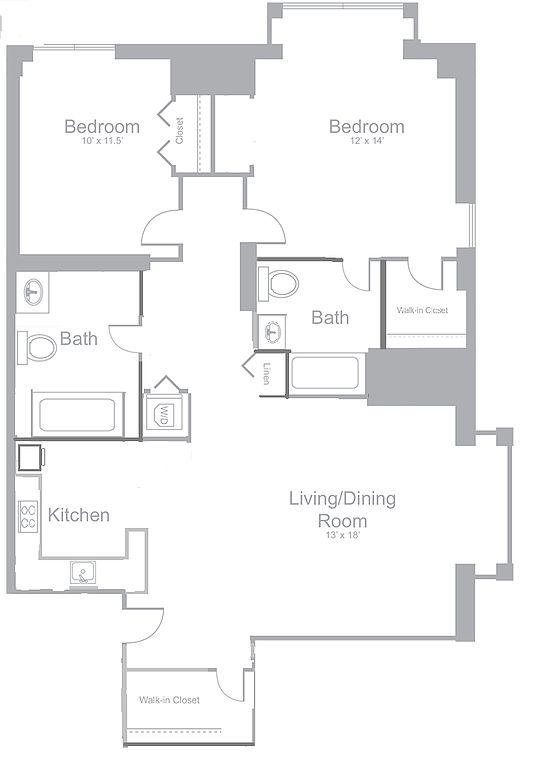 | 1,134 | Dec 30 | $3,110 |
 | 1,134 | Dec 17 | $3,185 |
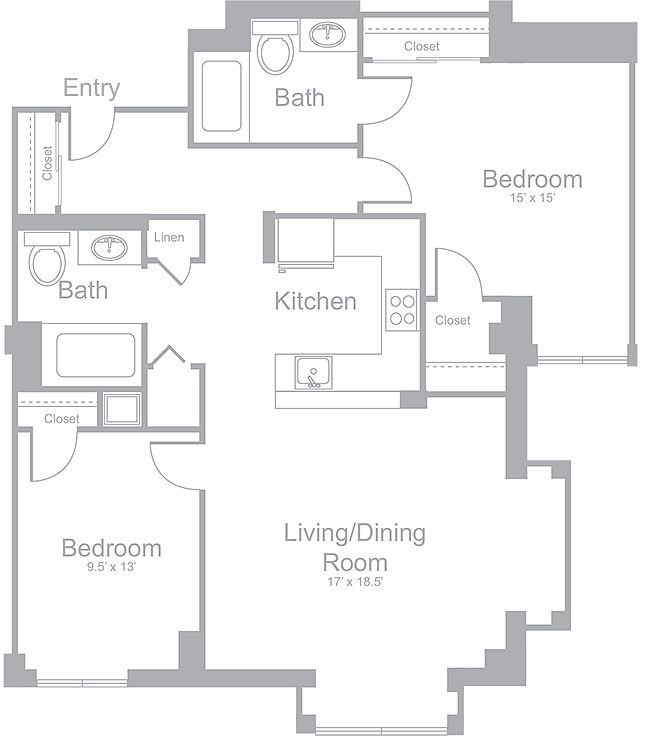 | 1,181 | Now | $3,287 |
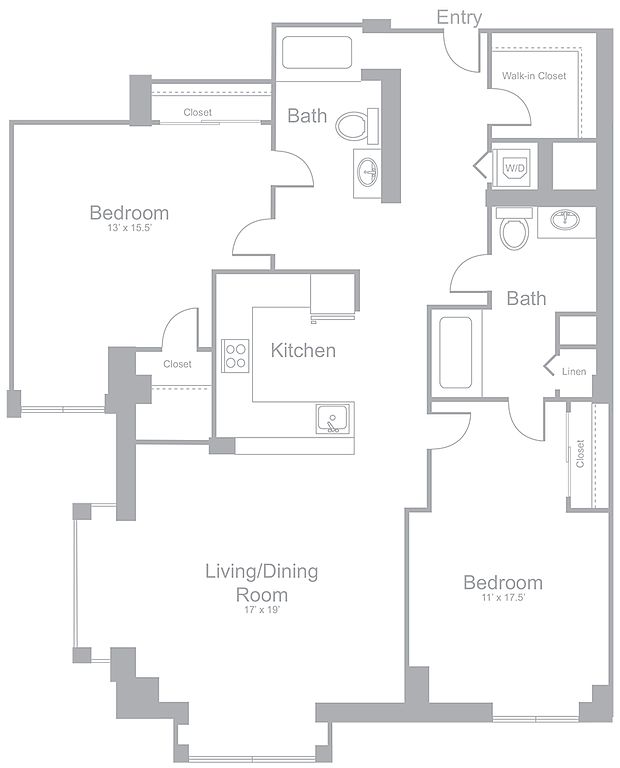 | 1,261 | Now | $3,483 |
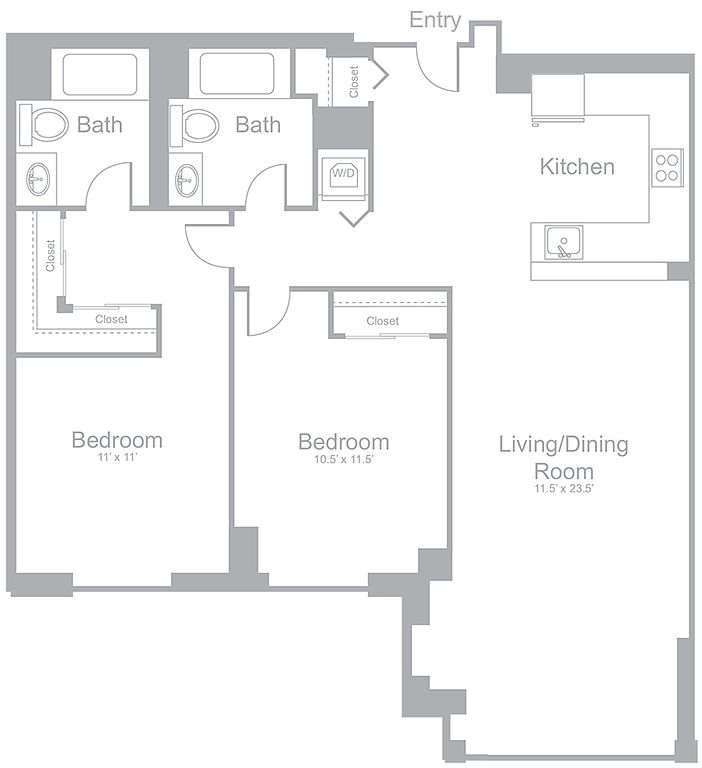 | 1,059 | Now | $4,228 |
What's special
3D tours
 Zillow 3D Tour 1
Zillow 3D Tour 1 Zillow 3D Tour 2
Zillow 3D Tour 2 Zillow 3D Tour 3
Zillow 3D Tour 3 Zillow 3D Tour 4
Zillow 3D Tour 4 Zillow 3D Tour 5
Zillow 3D Tour 5 Zillow 3D Tour 6
Zillow 3D Tour 6 Zillow 3D Tour 7
Zillow 3D Tour 7 Zillow 3D Tour 8
Zillow 3D Tour 8 Zillow 3D Tour 9
Zillow 3D Tour 9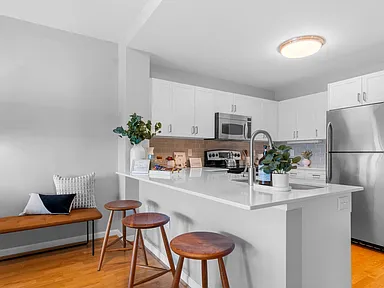 The Amelia Apartments (mgt change)
The Amelia Apartments (mgt change)
Office hours
| Day | Open hours |
|---|---|
| Mon - Fri: | 10 am - 6 pm |
| Sat: | 10 am - 5 pm |
| Sun: | Closed |
Property map
Tap on any highlighted unit to view details on availability and pricing
Use ctrl + scroll to zoom the map
Facts, features & policies
Building Amenities
Community Rooms
- Fitness Center: A state-of-the-art fitness center with cardiovascu
- Lounge: Resident lounge and Work Space
Other
- In Unit: Full-size stackable washers and dryers
Outdoor common areas
- Sundeck: Outdoor lounge with grilling area
Security
- Gated Entry: Restricted access to garage and entrances
Services & facilities
- Package Service: Package Concierge
- Pet Park
- Storage Space
View description
- Expansive windows with city and water views
- Stunning views
Unit Features
Appliances
- Dryer: Full-size stackable washers and dryers
- Washer: Full-size stackable washers and dryers
Flooring
- Hardwood: Hardwood floors
Policies
Parking
- Detached Garage: Garage Lot
- Garage: 2 levels of underground garage parking
- Parking Lot: Other
Pet essentials
- DogsAllowedMonthly dog rent$75
- CatsAllowedMonthly cat rent$75
Additional details
Dogs: Up to 2 pets total per apartment. Breed restrictions apply. Pet rent is per pet. Restrictions: Breed restrictions apply & include, but are not limited to, Pit Bull Terriers, Staffordshire Terriers, Presa Canarios, Rottweilers, Doberman Pinschers, Akitas, Alaskan Malamutes, Chows, and Wolf-Hybrids.
Cats: Up to 2 pets total per apartment. Breed restrictions apply. Pet rent is per pet. Restrictions: None
Pet amenities
Pet Park
Special Features
- 10-story High-rise With Modern Finishes
- Granite Countertops
- Holding Deposit $250
- Large, Open Floor Plans
- Newly Renovated Homes
- Pet-friendly
- Spacious Walk-in Closets
- Stainless Steel Appliances
- Wall-to-wall Carpeting In Bedrooms
Neighborhood: 02169
Areas of interest
Use our interactive map to explore the neighborhood and see how it matches your interests.
Travel times
Walk, Transit & Bike Scores
Walk Score®
/ 100
Walker's ParadiseTransit Score®
/ 100
Excellent TransitBike Score®
/ 100
Somewhat BikeableNearby schools in Quincy
GreatSchools rating
- 5/10Merrymount Elementary SchoolGrades: K-5Distance: 1.1 mi
- 8/10Central Middle SchoolGrades: 6-8Distance: 0.8 mi
- 6/10Quincy High SchoolGrades: 9-12Distance: 0.2 mi
Frequently asked questions
What is the walk score of Amelia?
Amelia has a walk score of 96, it's a walker's paradise.
What is the transit score of Amelia?
Amelia has a transit score of 71, it has excellent transit.
What schools are assigned to Amelia?
The schools assigned to Amelia include Merrymount Elementary School, Central Middle School, and Quincy High School.
Does Amelia have in-unit laundry?
Yes, Amelia has in-unit laundry for some or all of the units.
What neighborhood is Amelia in?
Amelia is in the 02169 neighborhood in Quincy, MA.
What are Amelia's policies on pets?
This building has monthly fee of $75 for dogs. This building has monthly fee of $75 for cats.
Does Amelia have virtual tours available?
Yes, 3D and virtual tours are available for Amelia.
