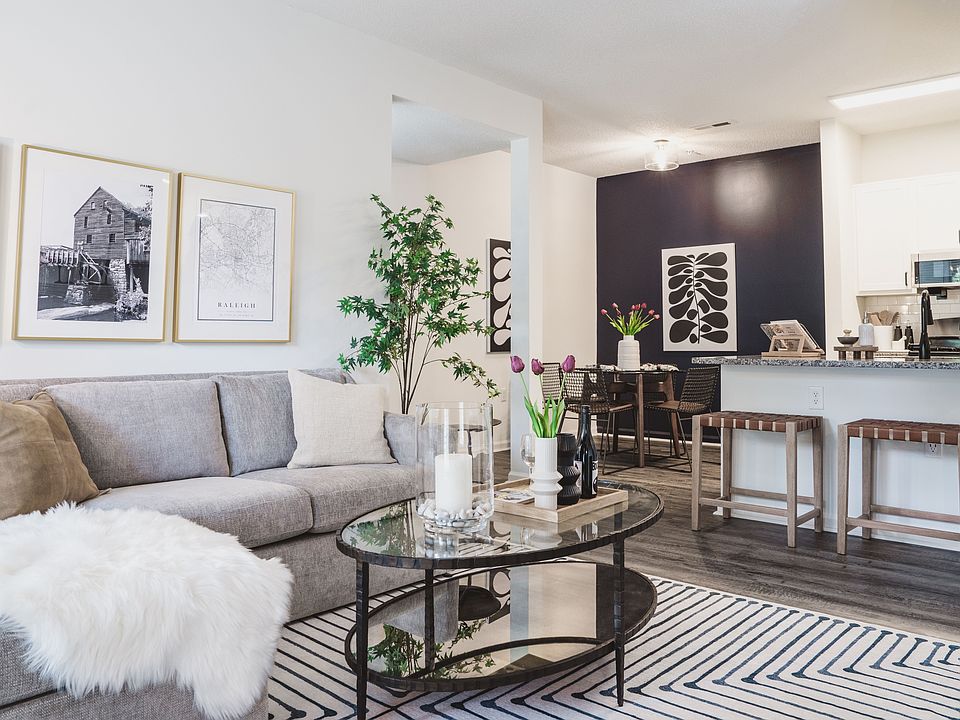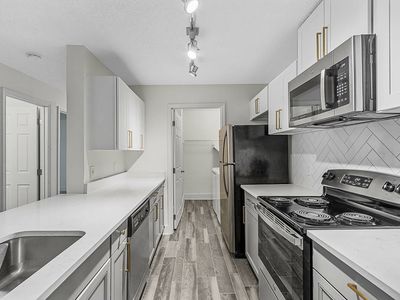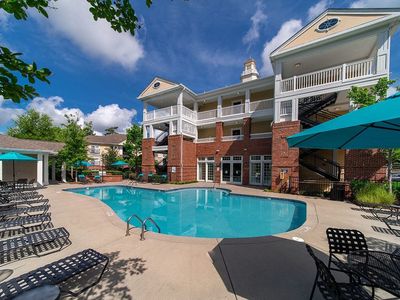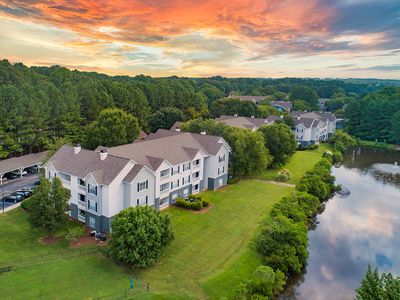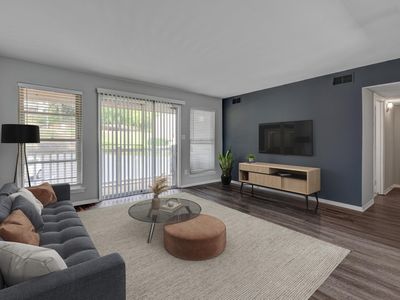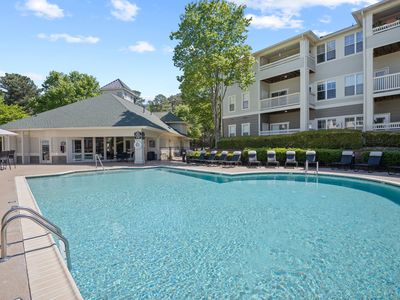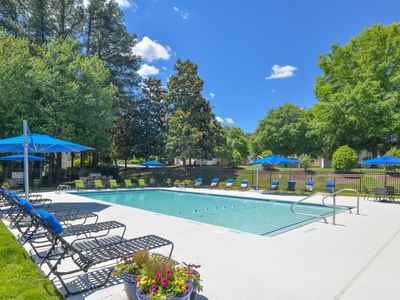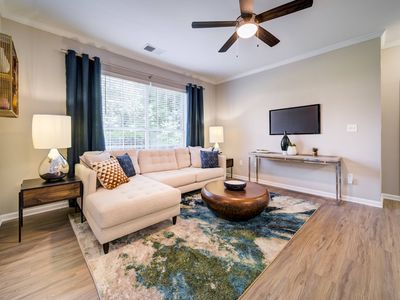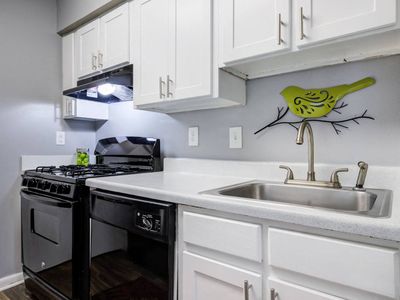Available units
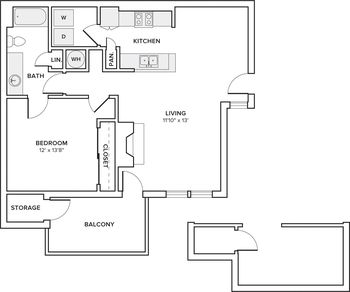
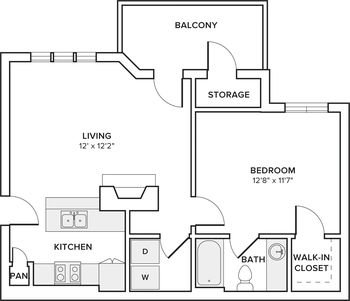
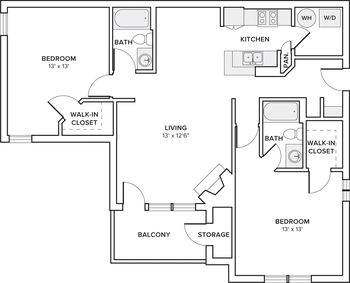
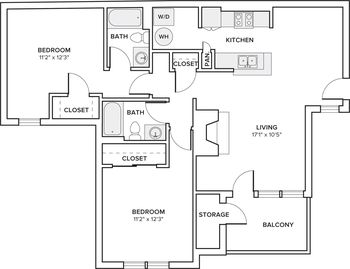

What's special
Office hours
| Day | Open hours |
|---|---|
| Mon - Fri: | 10 am - 6 pm |
| Sat: | 10 am - 5 pm |
| Sun: | Closed |
Property map
Tap on any highlighted unit to view details on availability and pricing
Facts, features & policies
Building Amenities
Community Rooms
- Business Center: Access to a business center
- Club House
- Fitness Center
Fitness & sports
- Tennis Court: Resort-Style Tennis and Pickleball Courts
Other
- In Unit: In-Home Washer & Dryer
- Swimming Pool: Escape to our Resort-Inspired Swimming Pool
Outdoor common areas
- Sundeck: Enjoy the Outdoors at our Lavish Sundeck & Pergola
Services & facilities
- On-Site Management
- Online Rent Payment
- Pet Park: Pet-friendly community featuring a pet park
- Valet Trash: Valet Trash Service
Unit Features
Appliances
- Dryer: In-Home Washer & Dryer
- Range: Be your own Chef with a gas range
- Washer: In-Home Washer & Dryer
Cooling
- Air Conditioning: Refreshing Air Conditioning
- Ceiling Fan: Ceiling fans with light
Flooring
- Wood: Lavish wood plank-style flooring
Other
- *available In Select Apartment Homes
- 2-inch Faux-wood-blinds
- Balcony: Private Balcony or Patio
- Bedrooms Fit For A King*
- Chrome Kitchen Faucet With Pull-down Spray Head
- Dedicated Pantry Space*
- Elevated 9-foot Ceilings
- Fireplace: Stay cozy with a fireplace
- Flood Of Natural Light Throughout
- Framed Vanity With Upscale Lighting
- Granite Countertops: Open-concept kitchen featuring granite countertops
- High-end Appliances: Energy-Efficient Stainless-Steel Appliances
- Large Closets: Spacious Closets
- Loft Layouts On 3rd Floor*
- Modern Cabinetry With Chrome Pulls
- Patio Balcony: Private Balcony or Patio
- Plush Wall-to-wall Carpeting In Bedrooms
- Serene Bathrooms With Spa-like Soaking Tubs*
- Spa-like Soaking Tub*
- Stylish Designer Tile Backsplash In Kitchen
Policies
Lease terms
- 3 months, 4 months, 5 months, 6 months, 7 months, 8 months, 9 months, 10 months, 11 months, 12 months, 13 months, 14 months, 15 months
Pets
Cats
- Allowed
- 2 pet max
- 100 lbs. weight limit
- $300 pet deposit
- $25 monthly pet fee
Dogs
- Allowed
- 2 pet max
- 200 lbs. weight limit
- $300 pet deposit
- $25 monthly pet fee
Parking
- covered: Carport Parking Available
Special Features
- Convenience Of An Onsite Car Care Center
- Courtyard: Lush landscaped courtyard throughout
- Dine Al Fresco With Outdoor Dining Options And Outdoor Grills
- Flexible Payment Schedules Available On Approved Credit, Powered By Flex
- On-time Rental Payment Reporting Through Rentplus
- Petsallowed: Dedicated Pet Park
- Recycling Center
Neighborhood: Northwest Raleigh
Areas of interest
Use our interactive map to explore the neighborhood and see how it matches your interests.
Travel times
Nearby schools in Raleigh
GreatSchools rating
- 8/10Lynn Road ElementaryGrades: PK-5Distance: 0.8 mi
- 4/10Carroll MiddleGrades: 6-8Distance: 3.1 mi
- 5/10Sanderson HighGrades: 9-12Distance: 2.2 mi
Frequently asked questions
Alister Lake Lynn has a walk score of 58, it's somewhat walkable.
Alister Lake Lynn has a transit score of 32, it has some transit.
The schools assigned to Alister Lake Lynn include Lynn Road Elementary, Carroll Middle, and Sanderson High.
Yes, Alister Lake Lynn has in-unit laundry for some or all of the units.
Alister Lake Lynn is in the Northwest Raleigh neighborhood in Raleigh, NC.
Cats are allowed, with a maximum weight restriction of 100lbs. A maximum of 2 cats are allowed per unit. To have a cat at Alister Lake Lynn there is a required deposit of $300. This building has monthly fee of $25 for cats. Dogs are allowed, with a maximum weight restriction of 200lbs. A maximum of 2 dogs are allowed per unit. To have a dog at Alister Lake Lynn there is a required deposit of $300. This building has monthly fee of $25 for dogs.
Yes, 3D and virtual tours are available for Alister Lake Lynn.
