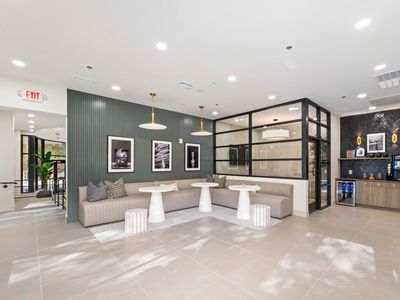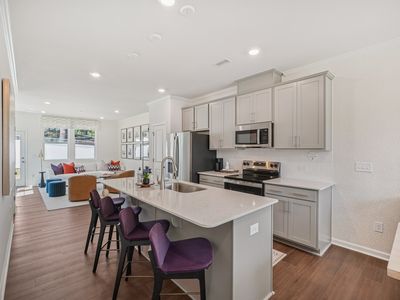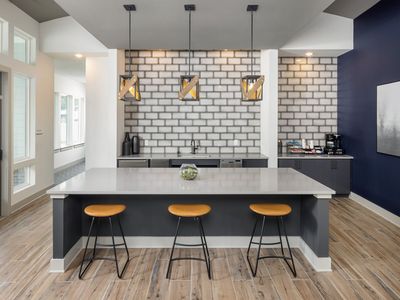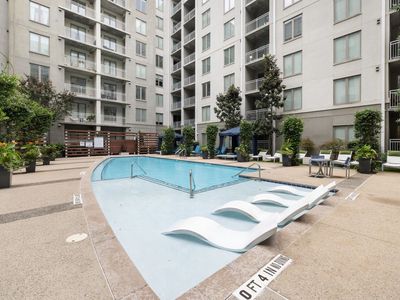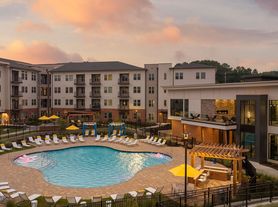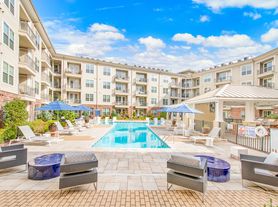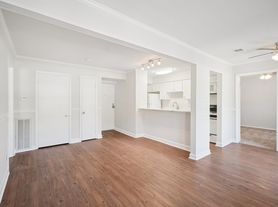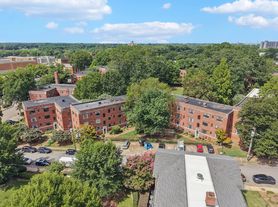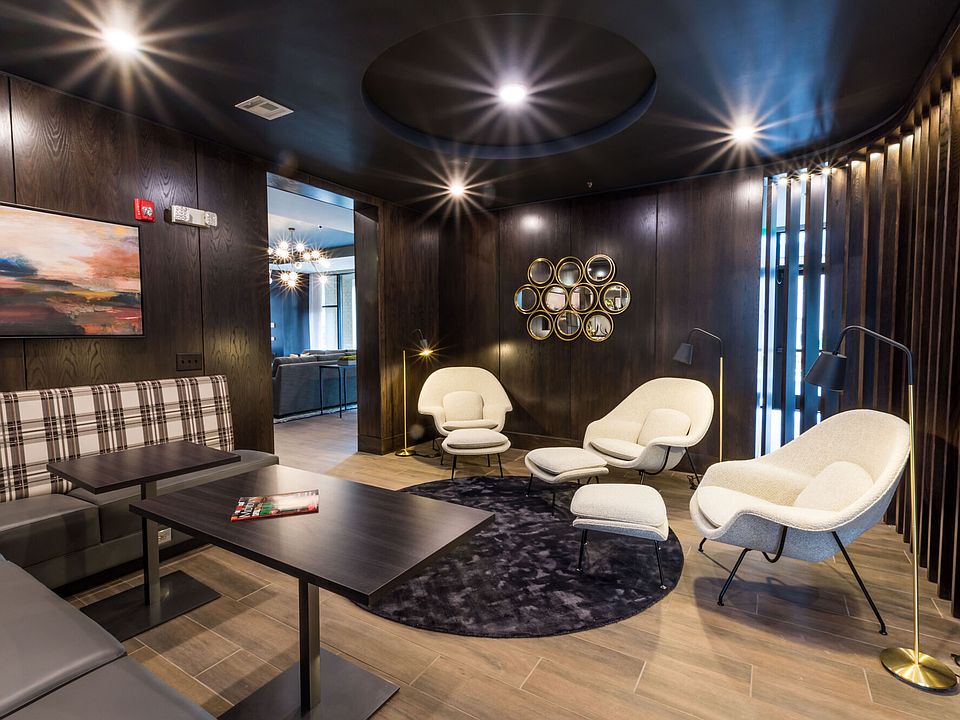
Anderson Flats
2841 Manorcrest Ct, Raleigh, NC 27609
- Special offer! Price shown is Base Rent, does not include non-optional fees and utilities. Review Building overview for details.
- Contact us today for specials!
Available units
Unit , sortable column | Sqft, sortable column | Available, sortable column | Base rent, sorted ascending |
|---|---|---|---|
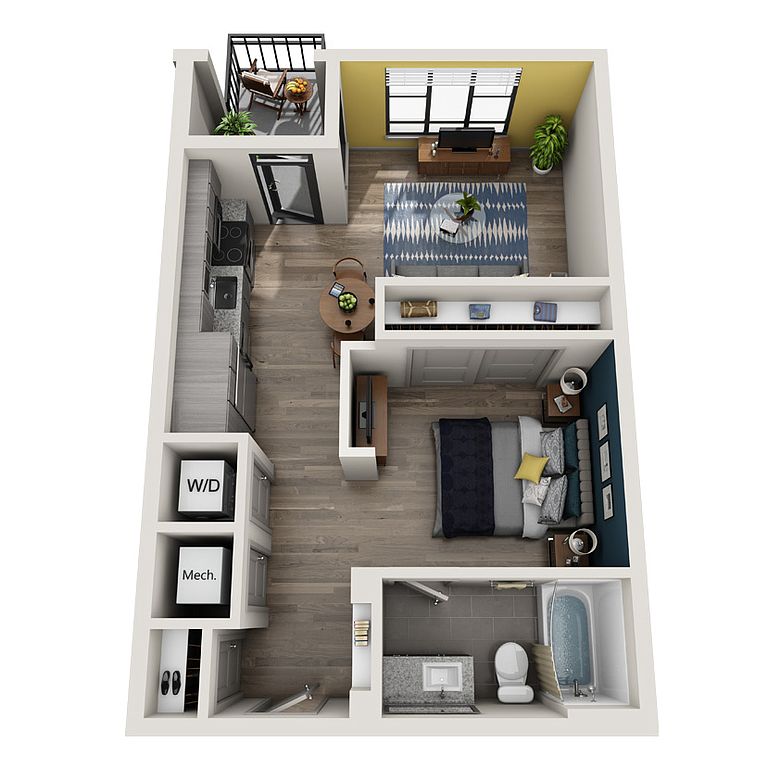 | 575 | Jan 6 | $1,330 |
 | 586 | Dec 5 | $1,394 |
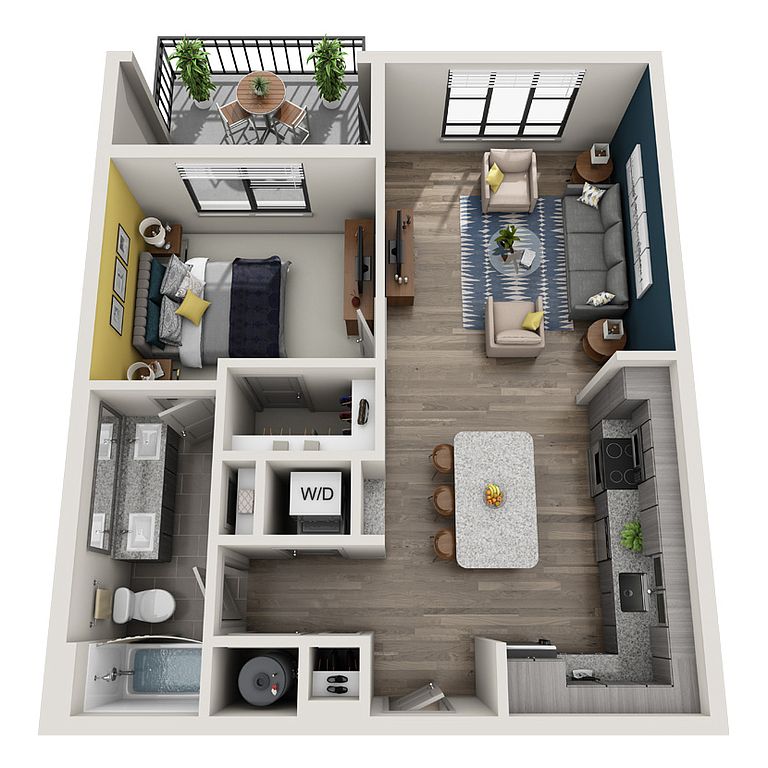 | 738 | Jan 8 | $1,450 |
 | 738 | Now | $1,450 |
 | 738 | Nov 28 | $1,450 |
 | 738 | Dec 13 | $1,480 |
 | 738 | Now | $1,480 |
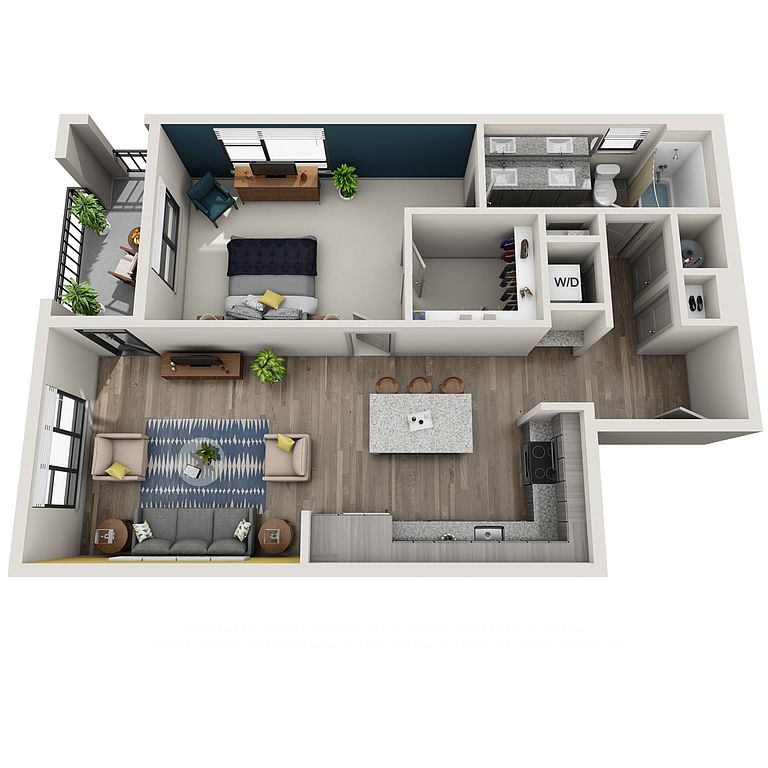 | 957 | Jan 17 | $1,490 |
 | 935 | Jan 16 | $1,530 |
 | 914 | Jan 10 | $1,595 |
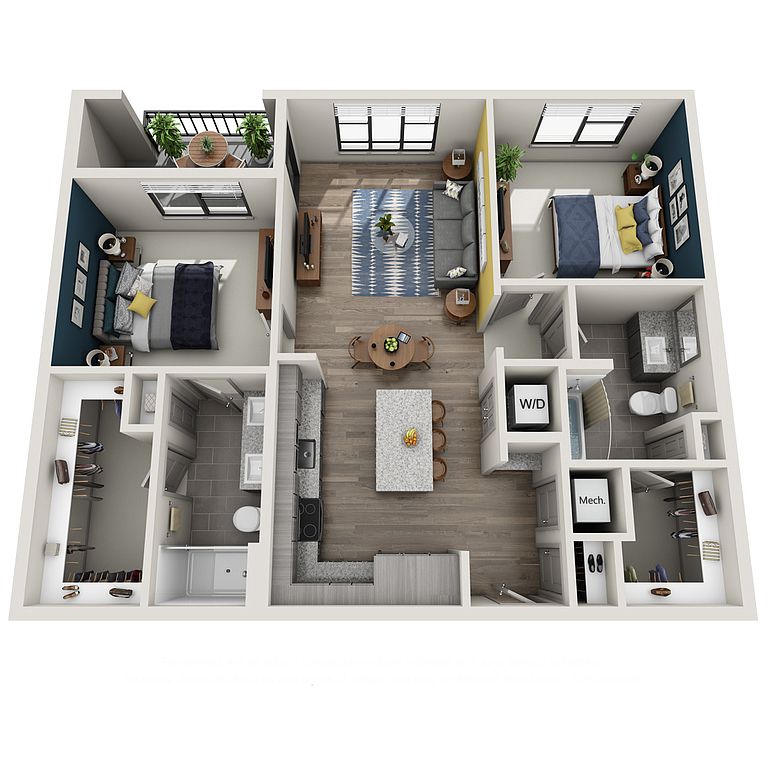 | 1,070 | Now | $1,777 |
 | 1,080 | Dec 19 | $1,811 |
 | 1,080 | Jan 7 | $1,851 |
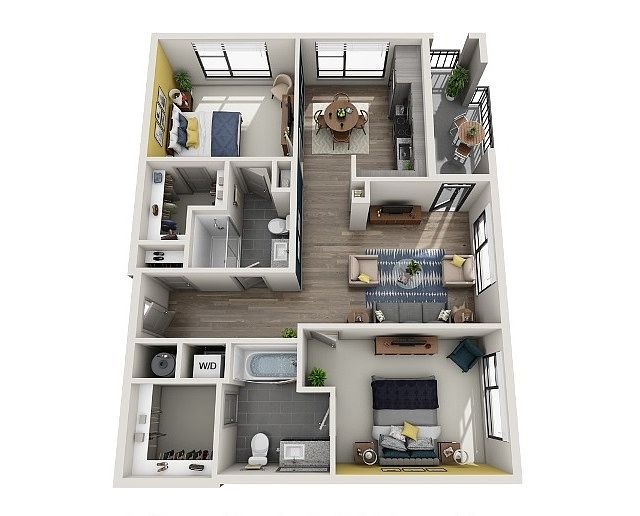 | 1,125 | Now | $1,852 |
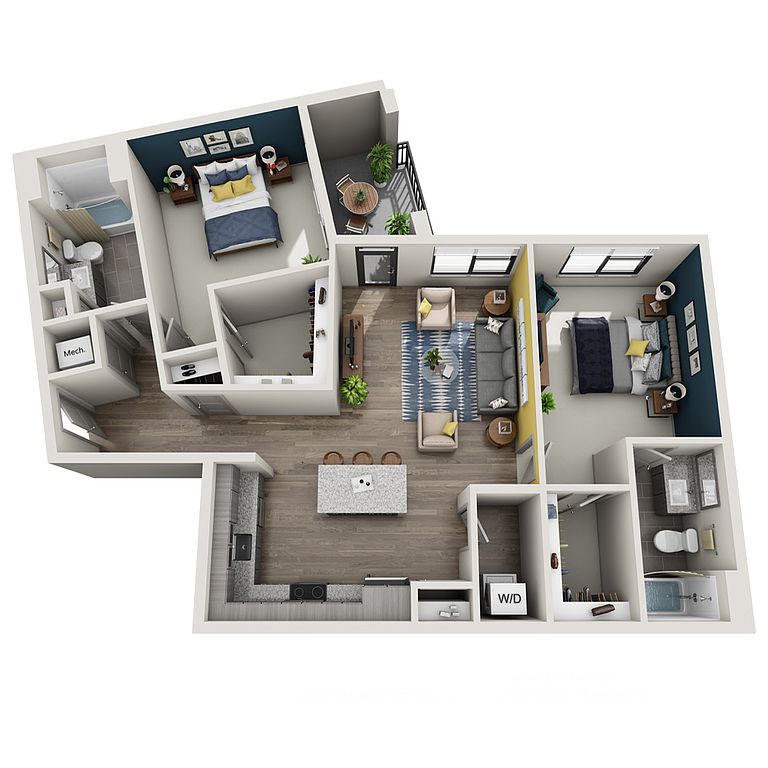 | 1,225 | Now | $1,887 |
What's special
3D tour
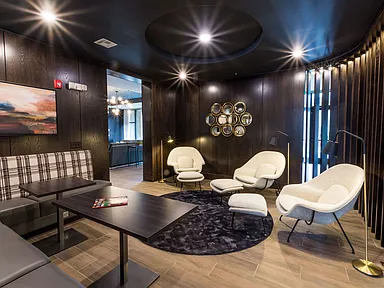 Anderson Flats Apartments
Anderson Flats Apartments
| Day | Open hours |
|---|---|
| Mon - Fri: | 9 am - 6 pm |
| Sat: | 10 am - 5 pm |
| Sun: | Closed |
Property map
Tap on any highlighted unit to view details on availability and pricing
Facts, features & policies
Building Amenities
Community Rooms
- Club House: Game Lounge with Pool Table & Wet Bar
- Fitness Center: Fitness Studio Overlooking Pool
- Lounge: Outdoor Lounge with Fire Pit
Other
- Swimming Pool: Saltwater Pool
Outdoor common areas
- Barbecue: Outdoor Built-In Grilling Stations
- Patio: Individual Balconies
Services & facilities
- 24 Hour Maintenance: 24-Hour Maintenance
- Elevator: Elevators in Each Building
- Valet Trash: Valet Trash Services
Unit Features
Appliances
- Dishwasher: Stainless Side by Side Refridgerators with Ice & W
- Washer: Washer & Dryer
Cooling
- Ceiling Fan: Ceiling Fan in Living & Bedrooms
Flooring
- Hardwood: Hardwood Inspired Flooring
Other
- Brushed Nickel Hardware Throughout
- Double Sink Vanity: Dual Vanities in Select Baths*
- Patio Balcony: Individual Balconies
- Rain Shower Head
- Upscale Baths With Curved Shower Rods & Upgraded F
- Usb Charging Station
Policies
Parking
- Parking Lot: Please call for parking information.
Pet essentials
- DogsAllowedNumber allowed2Monthly dog rent$30One-time dog fee$340
- CatsAllowedNumber allowed2Monthly cat rent$30One-time cat fee$340
Restrictions
Special Features
- Community Cafe With Coffee Bar
- Monthly Social Resident Events
- Resident Reward Program
- Shuffleboard
- Streaming Wi-fi Throughout All Social Spaces
- Tech Center
Neighborhood: Six Forks
Areas of interest
Use our interactive map to explore the neighborhood and see how it matches your interests.
Travel times
Walk, Transit & Bike Scores
Nearby schools in Raleigh
GreatSchools rating
- 5/10Joyner ElementaryGrades: PK-5Distance: 0.5 mi
- 6/10Oberlin Middle SchoolGrades: 6-8Distance: 1.6 mi
- 7/10Needham Broughton HighGrades: 9-12Distance: 2.5 mi
Frequently asked questions
Anderson Flats has a walk score of 50, it's somewhat walkable.
Anderson Flats has a transit score of 34, it has some transit.
The schools assigned to Anderson Flats include Joyner Elementary, Oberlin Middle School, and Needham Broughton High.
Anderson Flats is in the Six Forks neighborhood in Raleigh, NC.
A maximum of 2 dogs are allowed per unit. This building has a pet fee ranging from $340 to $340 for dogs. This building has a one time fee of $340 and monthly fee of $30 for dogs. This building has pet care available for dogs. A maximum of 2 cats are allowed per unit. This building has a pet fee ranging from $340 to $340 for cats. This building has a one time fee of $340 and monthly fee of $30 for cats. This building has pet care available for cats.
Yes, 3D and virtual tours are available for Anderson Flats.

