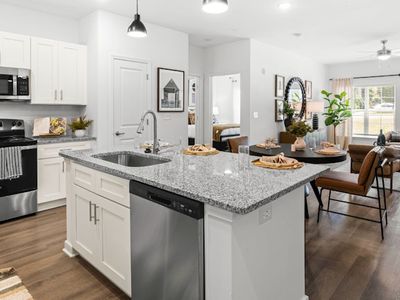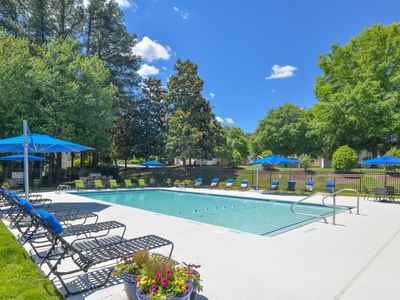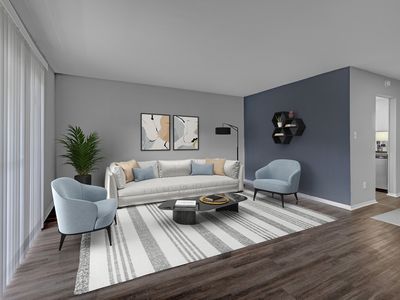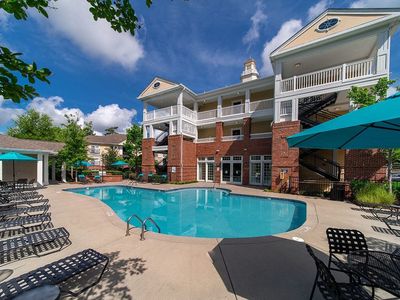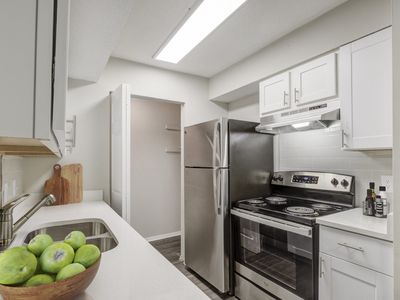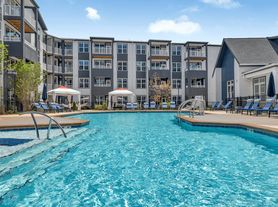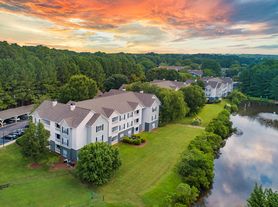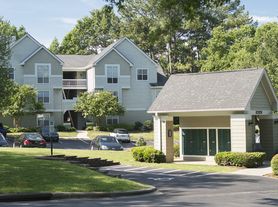Unparalleled Luxury in Raleigh, NC
Experience the finest apartment living around at The Ashton Apartment Homes. Located in Raleigh, NC, our luxury apartments feature one-bedroom, two-bedroom and three-bedroom options and a variety of the very best amenities (pool, gym, dog park, etc.). We're close to fabulous outdoor areas, restaurants, schools and more. See what luxury living in Raleigh is like when you schedule a tour. Choose from five different floor plans at The Ashton, in your choice of one, two or three bedrooms. Each space features amazing amenities like washer/dryer connections, brushed nickel hardware, wood-style flooring, updated designs, high ceilings, designer ceiling fans, gas fireplaces, available pool views and more. Each home is thoughtfully designed with the style, comfort and conveniences you crave. Our amenities include a 24-hour fitness center, as well as a resort-style pool and sprawling sundeck. Our updated resident clubhouse features an internet cafe, as well as a coffee bar and a health hub. Be sure to also check out our on-site dog park, covered playground and outdoor fireplace. Our maintenance team keeps up our beautiful grounds and they are available for emergencies if needed. Location-wise, The Ashton is in the perfect area of Raleigh, North Carolina. Our Glenwood Station neighborhood is walkable and near iconic outdoor areas like Leesville Community Park, Laurel Hills and Brier Creek Country Club. Other points of interest nearby include Cinemark Raleigh Grande, Drive Shack and the AMF Bowling Alley. Whether you'd like to check out a nearby restaurant or shopping center, or you'd rather hop on Interstate 40 and tour Downtown Raleigh, you're able to do both conveniently at The Ashton. The Ashton Apartment Homes is a pet-friendly community as well. We focus on showing kindness toward our neighbors and encourage residents to get to know each other and treat one another with respect. Tour The Ashton today and see what luxury living in Raleigh is all about!
Apartment building
1-3 beds
Pet-friendly
Surface parking lot
In-unit laundry (W/D)
Available units
Price may not include required fees and charges
Price may not include required fees and charges.
Unit , sortable column | Sqft, sortable column | Available, sortable column | Base rent, sorted ascending |
|---|---|---|---|
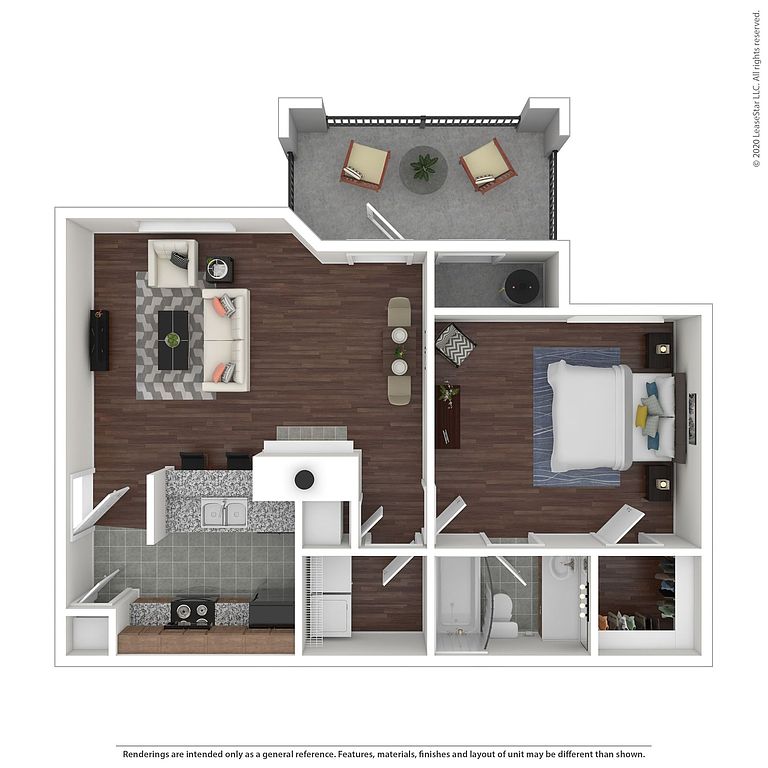 | 620 | Now | $1,190 |
 | 620 | Now | $1,190 |
 | 620 | Now | $1,210 |
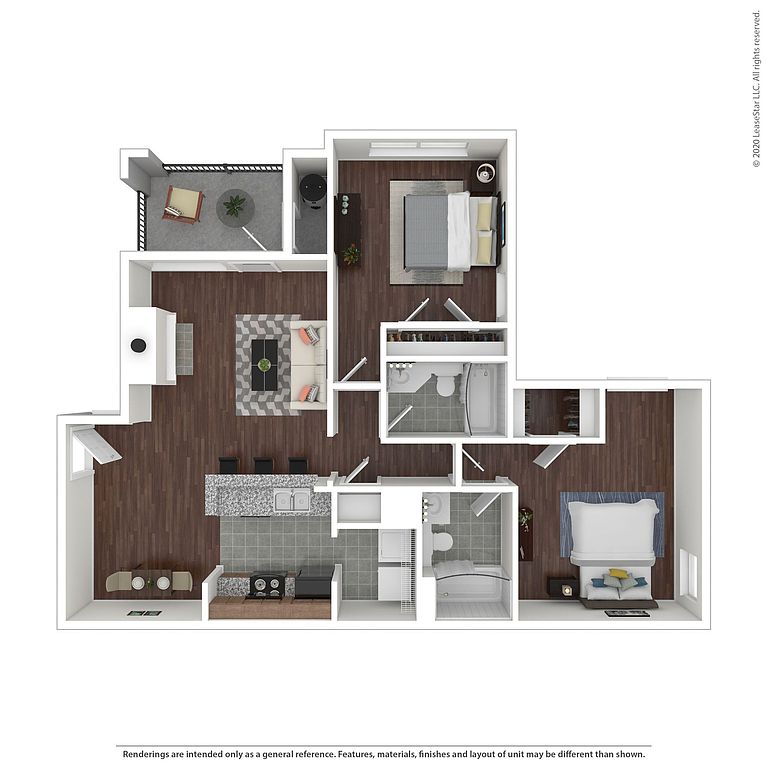 | 980 | Now | $1,225 |
 | 980 | Now | $1,225 |
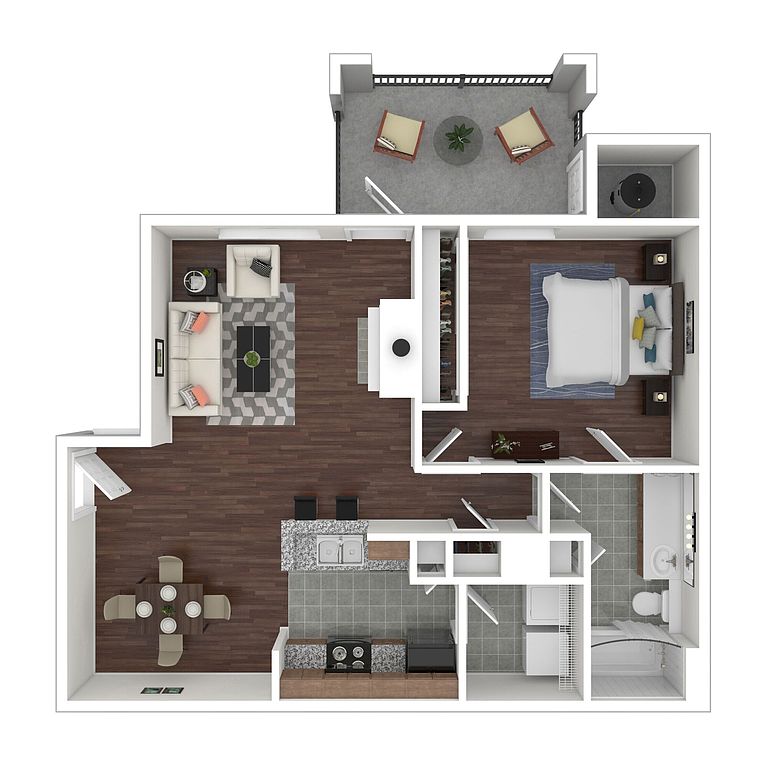 | 780 | Now | $1,250 |
 | 780 | Now | $1,300 |
 | 780 | Now | $1,320 |
 | 780 | Now | $1,340 |
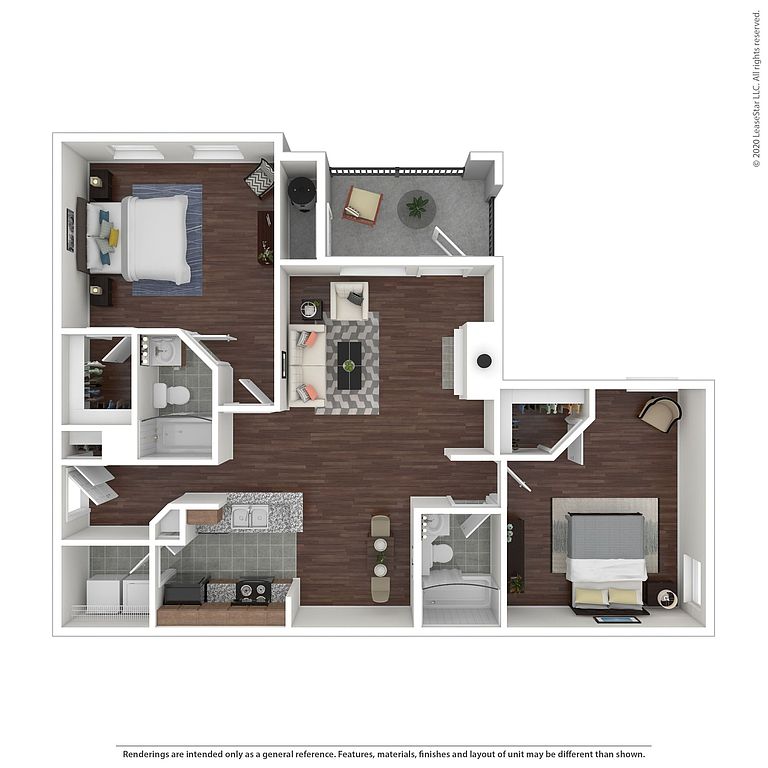 | 1,100 | Now | $1,365 |
 | 980 | Now | $1,370 |
 | 980 | Now | $1,370 |
 | 980 | Now | $1,370 |
 | 1,100 | Now | $1,550 |
 | 1,100 | Jan 9 | $1,550 |
What's special
Valet trash
Save time with valet trash
Valet trash is a rare feature. Less than 9% of buildings in Raleigh have this amenity.
Office hours
| Day | Open hours |
|---|---|
| Mon - Fri: | 9 am - 6 pm |
| Sat: | 10 am - 5 pm |
| Sun: | Closed |
Facts, features & policies
Building Amenities
Accessibility
- Disabled Access: Handicap Adapted
Community Rooms
- Club House: Community Clubhouse
- Fitness Center: 24-hour Fitness Center
- Lounge: Connected WiFi Lounge
Other
- In Unit: Full Size Washer & Dryer
- Shared: Laundry Facility On-Site
- Swimming Pool: Resort Style Pool
Outdoor common areas
- Barbecue: Community Grilling Stations
- Patio: Walk-Out Patio (Ground Level O
- Playground
Services & facilities
- Bicycle Storage
- Package Service: 24-hour Package Lockers
- Pet Park
- Valet Trash: Door to Door Valet Trash
Unit Features
Appliances
- Dryer: Full Size Washer & Dryer
- Microwave Oven: Microwave
- Range: Gas range
- Washer: Full Size W/D Connections
Flooring
- Carpet: Carpet in Bedrooms
- Tile: Tile Surround
Other
- 6 Inch Baseboards
- Backsplash
- Balcony
- Black Appliances
- Espresso Cabinets
- Gold Hardware
- Gray Cabinets
- Loft
- Patio Balcony: Balcony
- Quartz Countertops
- Smart Home System
- Spiral Staircase
- Stainless Steel Appliances
- Terrace Level
- Upgraded Front Cabinets
- Usb Port
- White Appliances
- White Cabinets
- White/gray Cabinet Combo
- Wood Style Flooring
- Wood Thru Out Except Bedrooms
Policies
Parking
- Off Street Parking: Please call us for complete Parking information.
Lease terms
- Available months 3, 4, 5, 6, 7, 8, 9, 10, 11, 12, 13, 14, 15,
Pet essentials
- DogsAllowedNumber allowed2
- CatsAllowedNumber allowed2
Restrictions
We implement a 2-pet limit per apartment home. Please contact the office for pet fee and pet rent amounts required for each pet. Not approved but not limited to, Pit Bull Terriers, Staffordshire Terriers, Rottweilers, German Shepherd, Presa Canarios, Chow Chow, Doberman Pinschers, Akitas, Wolf hybrids, Mastiffs, Cane Corsos, Great Danes, Alaskan Malamutes, Siberian Huskies. Including any mix of the breeds listed above.
Pet amenities
Pet Park
Special Features
- Car Wash Station
- On Call Emergency Maintenance
- Planned Social Events
- Spruce Lifestyle Services
Neighborhood: Northwest Raleigh
Areas of interest
Use our interactive map to explore the neighborhood and see how it matches your interests.
Travel times
Walk, Transit & Bike Scores
Walk Score®
/ 100
Car-DependentTransit Score®
/ 100
Minimal TransitBike Score®
/ 100
Somewhat BikeableNearby schools in Raleigh
GreatSchools rating
- 10/10Leesville Road MiddleGrades: 6-8Distance: 1.2 mi
- 6/10Hilburn AcademyGrades: PK-8Distance: 0.9 mi
- 9/10Leesville Road HighGrades: 9-12Distance: 1.2 mi
Frequently asked questions
What is the walk score of The Ashton?
The Ashton has a walk score of 32, it's car-dependent.
What is the transit score of The Ashton?
The Ashton has a transit score of 16, it has minimal transit.
What schools are assigned to The Ashton?
The schools assigned to The Ashton include Leesville Road Middle, Hilburn Academy, and Leesville Road High.
Does The Ashton have in-unit laundry?
Yes, The Ashton has in-unit laundry for some or all of the units. The Ashton also has shared building laundry.
What neighborhood is The Ashton in?
The Ashton is in the Northwest Raleigh neighborhood in Raleigh, NC.
What are The Ashton's policies on pets?
A maximum of 2 cats are allowed per unit. A maximum of 2 dogs are allowed per unit.
Your dream apartment is waitingThree new units were recently added to this listing.
