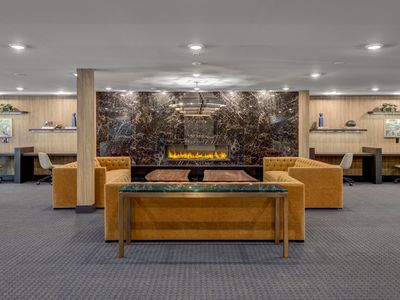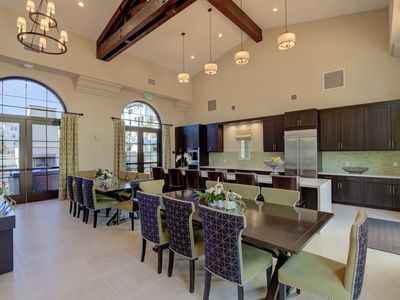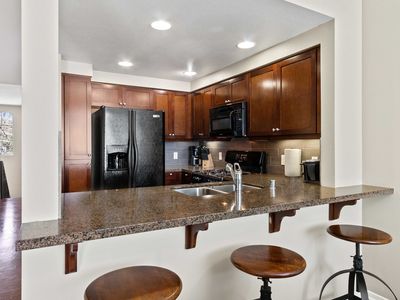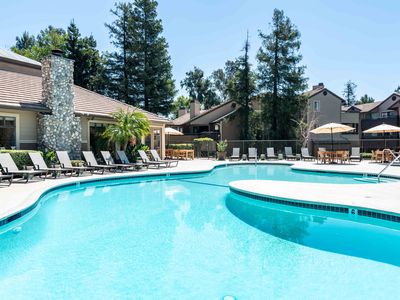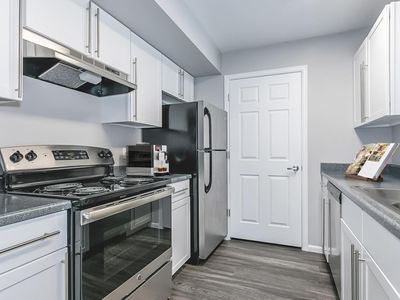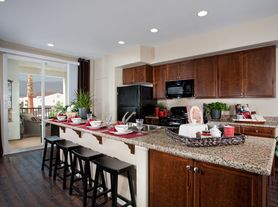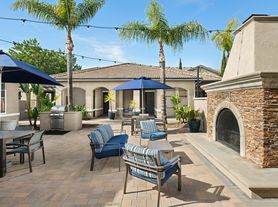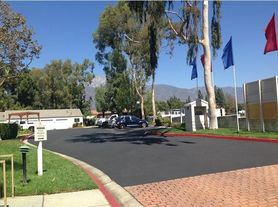Homecoming At The Resort
9350 The Resort Pkwy, Rancho Cucamonga, CA 91730
Available units
Unit , sortable column | Sqft, sortable column | Available, sortable column | Base rent, sorted ascending | , sortable column |
|---|---|---|---|---|
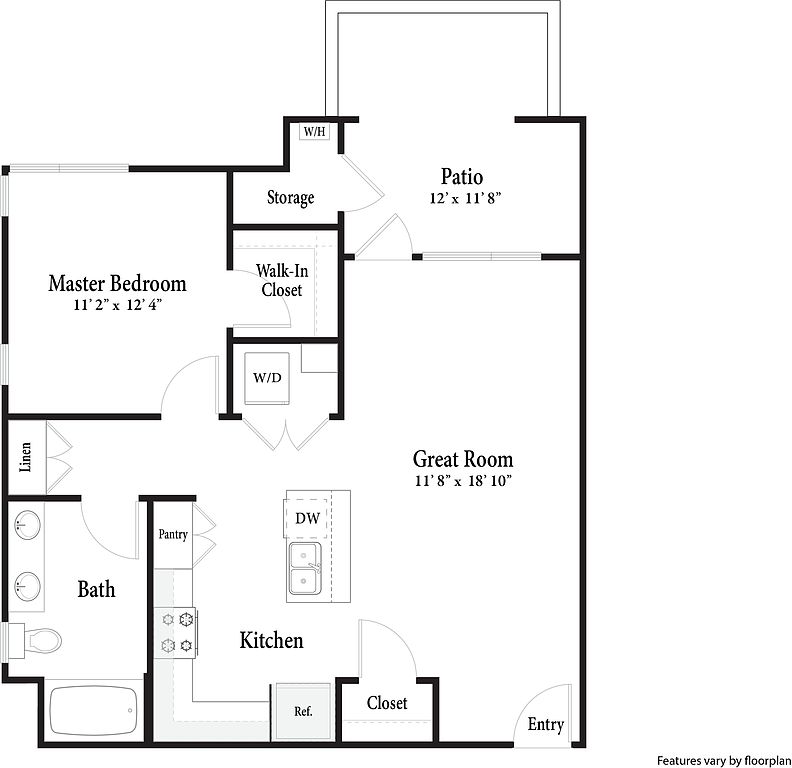 | 817 | Jan 7 | $2,704 | |
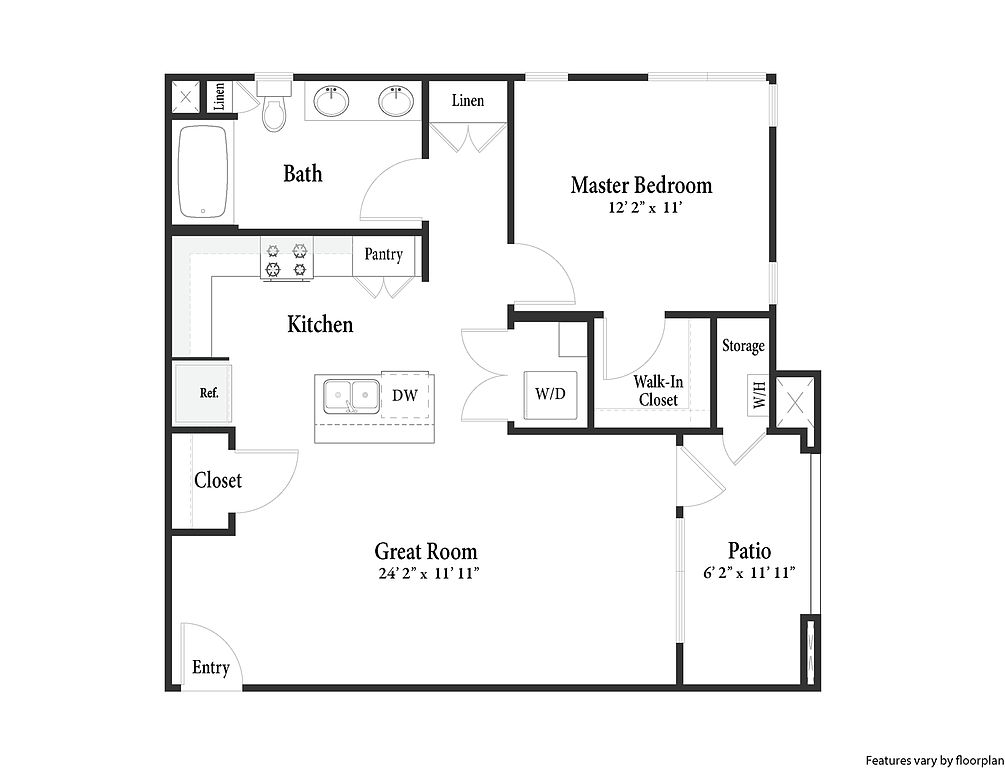 | 825 | Jan 12 | $2,714 | |
 | 833 | Dec 27 | $2,749 | |
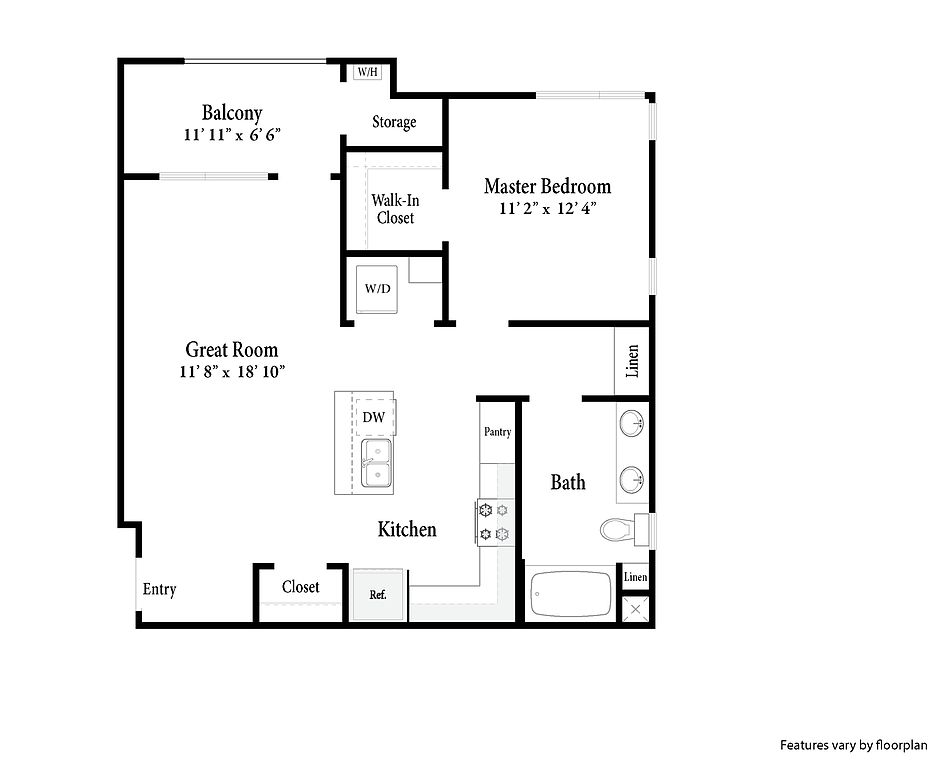 | 821 | Feb 25 | $2,875 | |
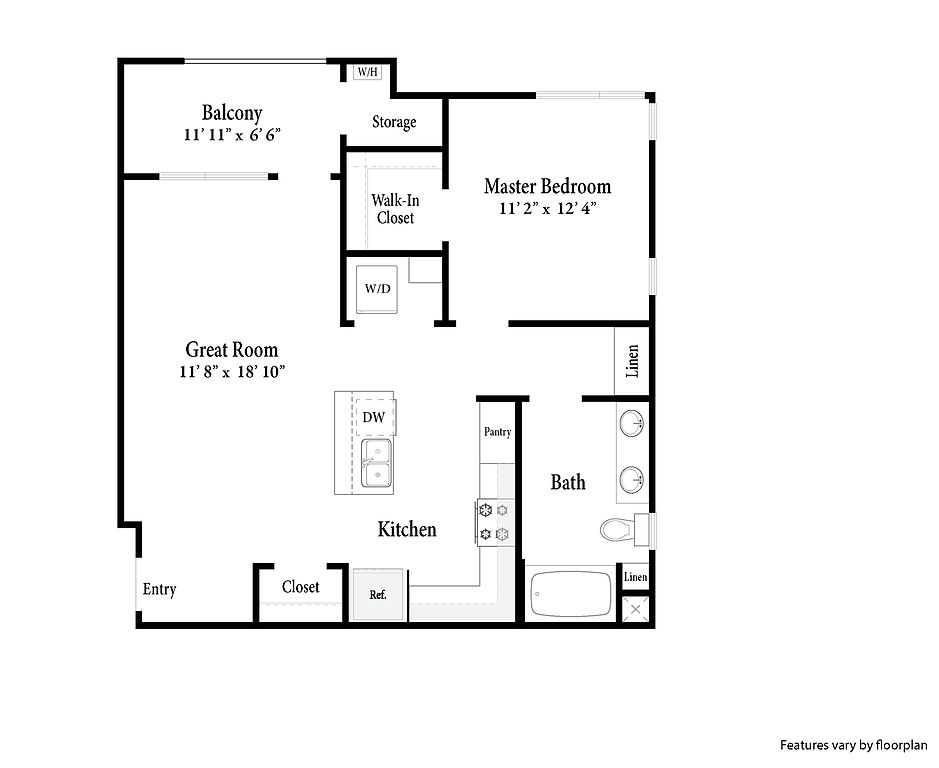 | 819 | Jan 13 | $2,920 | |
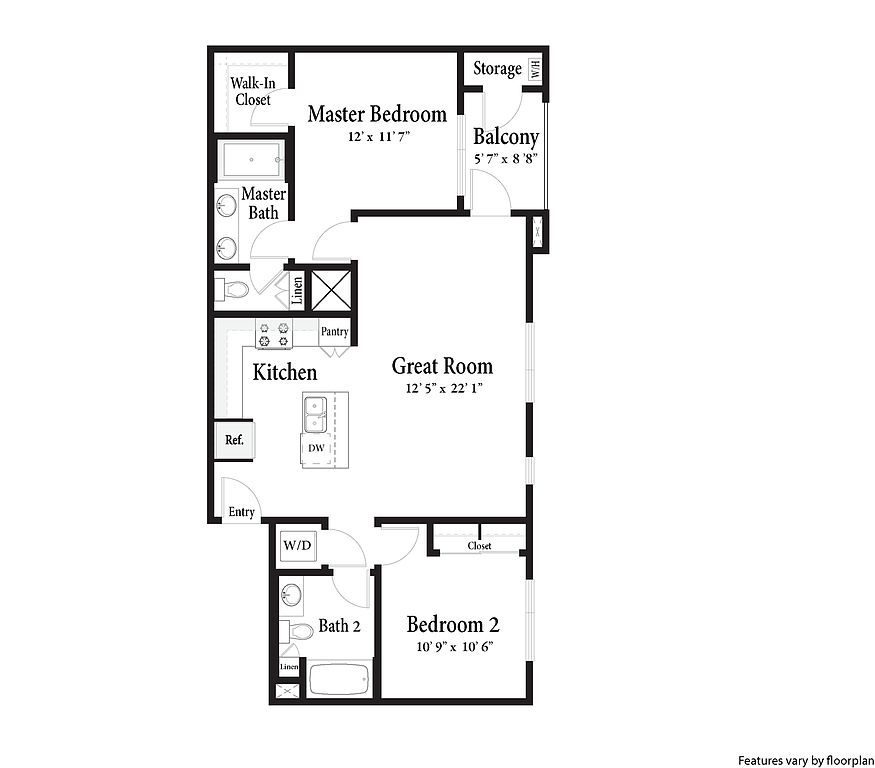 | 1,046 | Now | $2,999 | |
 | 1,045 | Now | $2,999 | |
 | 1,046 | Jan 23 | $2,999 | |
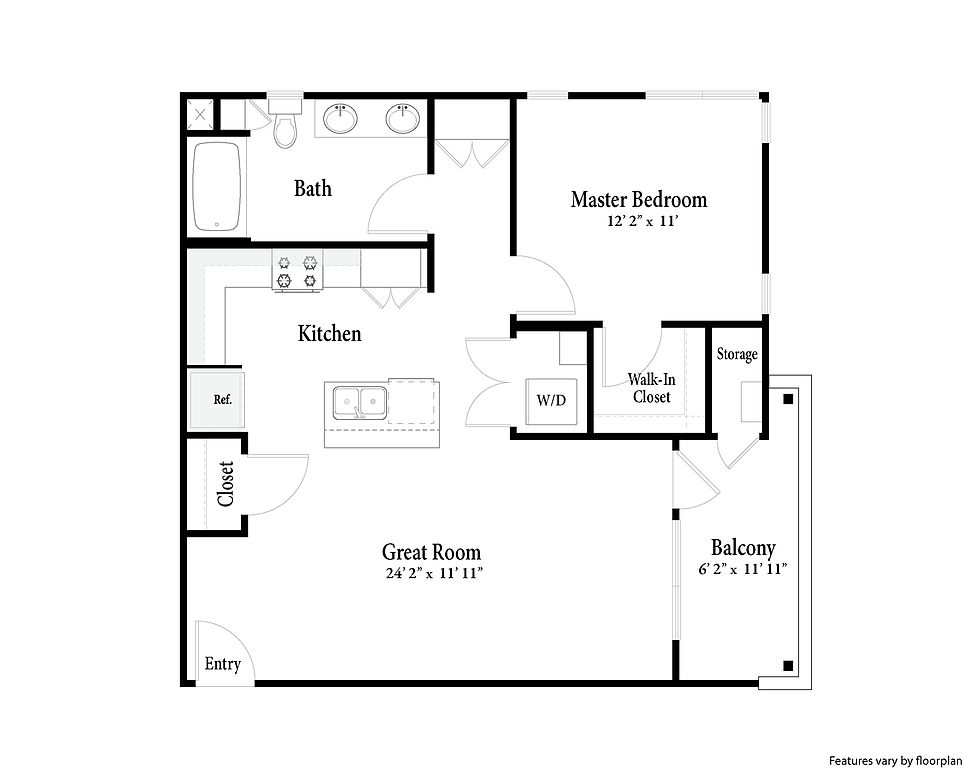 | 827 | Jan 6 | $3,009 | |
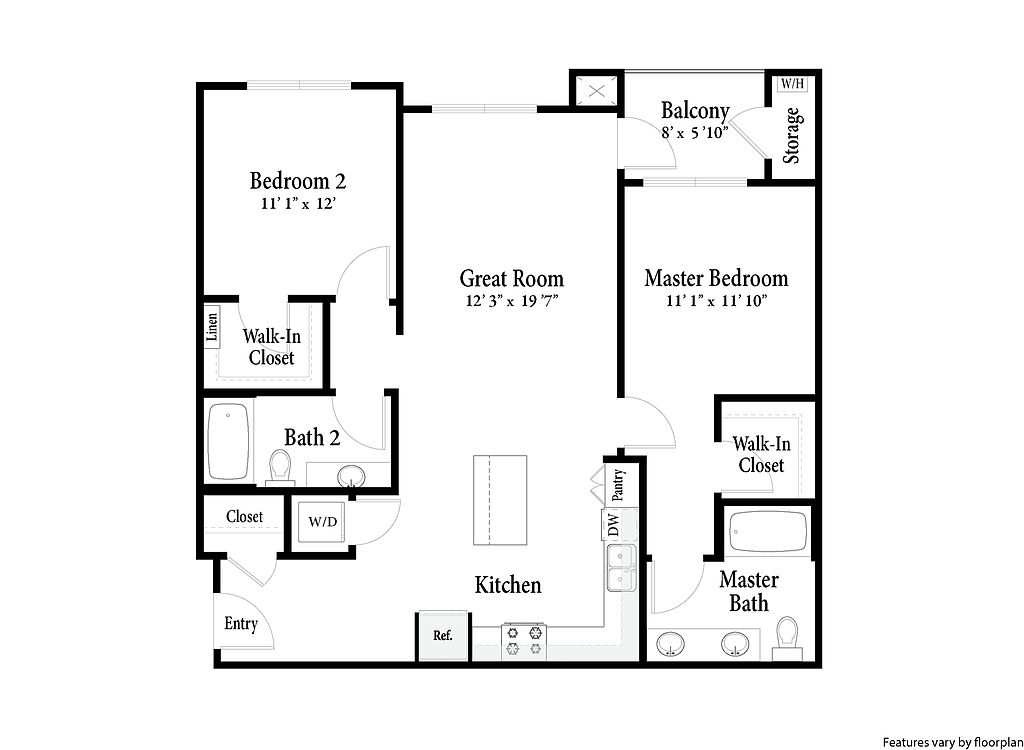 | 1,142 | Jan 28 | $3,049 | |
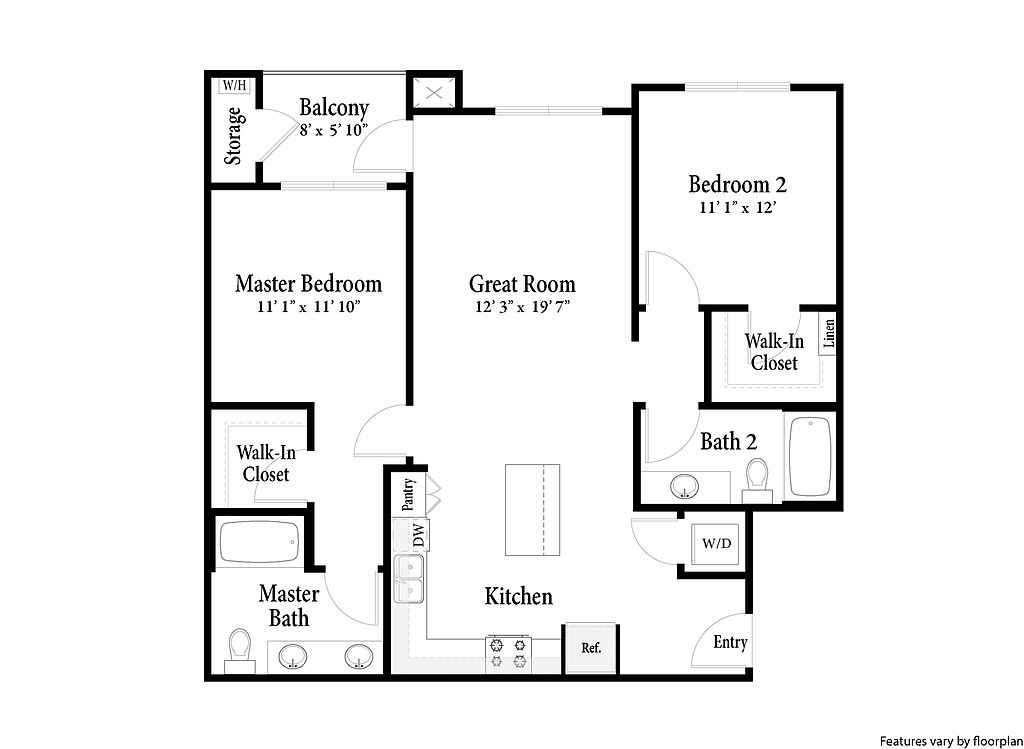 | 1,142 | Now | $3,138 | |
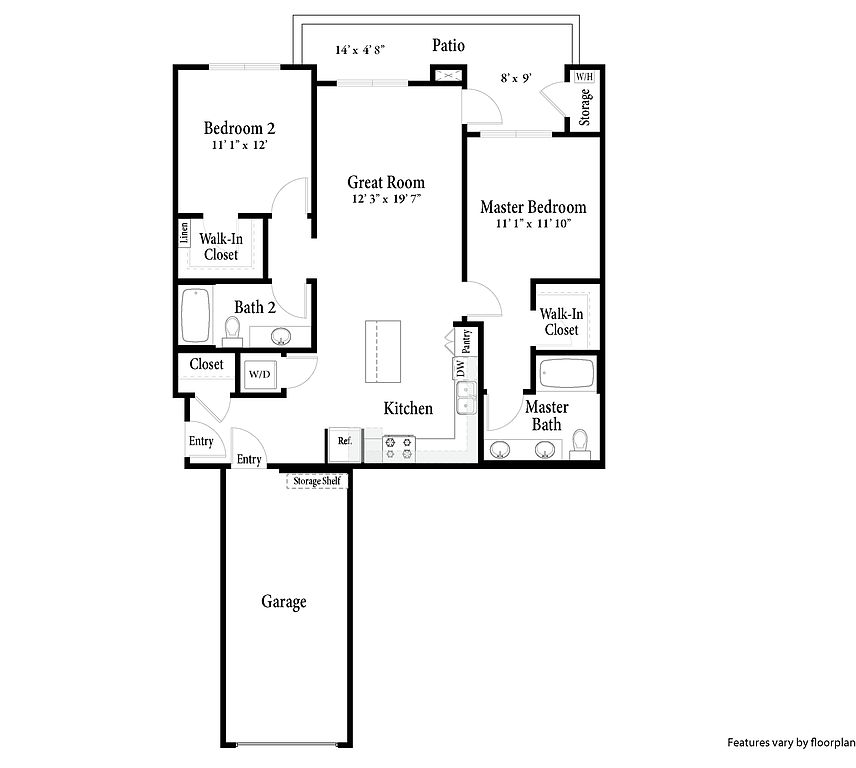 | 1,142 | Jan 12 | $3,299 | |
 | 1,142 | Dec 21 | $3,326 | |
 | 1,142 | Dec 17 | $3,326 | |
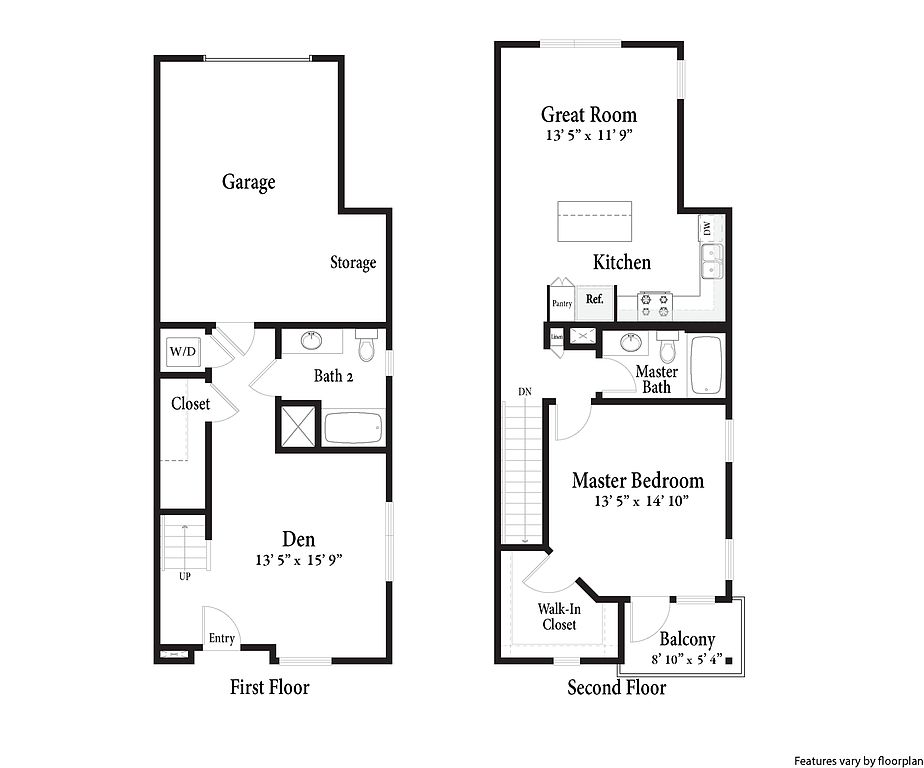 | 1,237 | Jan 10 | $3,345 | |
What's special
Facts, features & policies
Building Amenities
Community Rooms
- Club House: 14,554 sq. ft. clubhouse
- Lounge: Rooftop Lounge with fireplace
Other
- In Unit: Front loading washer and dryer
- Swimming Pool: Heated beach entry pool with cabanas
Outdoor common areas
- Garden: Outdoor Social Garden
- Patio: Private patio or balcony
Services & facilities
- Package Service: 24/7 Package Lockers
- Pet Park: Wags Dog park with pet spa
Unit Features
Appliances
- Dryer: Front loading washer and dryer
- Washer: Front loading washer and dryer
Cooling
- Ceiling Fan: Ceiling fans
- Central Air Conditioning
Flooring
- Wood: Wood style plank flooring
Internet/Satellite
- High-speed Internet Ready: GigaBit Community
Other
- Energy-efficient Appliances
- Energy-efficient Windows
- Kitchen Island W/ Lighting Per Plan
- Led Recessed Lighting
- Multimedia Brush Plates
- Quartz Countertops
- Shaker Cabinets
- Smart Thermostat
- Soaking Tub
- Tankless Water Heater
Policies
Parking
- Garage: 1 Car Direct Access Garage
- Off Street Parking: Surface Lot
Lease terms
- Available months 6, 7, 8, 9, 10, 11, 12
Pet essentials
- DogsAllowed
- DogsAllowedNumber allowed2Monthly dog rent$40Dog deposit$800
- CatsAllowedNumber allowed2Monthly cat rent$40Cat deposit$800
Restrictions
Additional details
Pet amenities
Special Features
- Bike Repair Station Located Inside The Hub
- Borrow-a-bike Program
- Close To Metrolink And Airport
- Close To Shopping And Dining
- Resident Events And Activities
- Sports Zone And Zen Play Zone
- The Arena
- The Chat Co-working Space
- The Fit With Outdoor Fitness
- The Hangout
Neighborhood: 91730
- Dining SceneFrom casual bites to fine dining, a haven for food lovers.Shopping SceneBustling retail hubs with boutiques, shops, and convenient everyday essentials.Commuter FriendlyStreamlined routes and connections make daily commuting simple.Outdoor ActivitiesAmple parks and spaces for hiking, biking, and active recreation.
Centered in Rancho Cucamonga, 91730 blends suburban calm with easy access to I-10, I-15, and the Metrolink station, making it commuter friendly. Days are warm and dry with mountain views, and evenings bring breezes that pair well with a stroll on the Pacific Electric Trail. You’ll find everyday convenience at Terra Vista Town Center and Target, Sprouts for groceries, and a strong coffee culture led by Klatch Coffee; the dining scene ranges from the global stalls at Haven City Market to local breweries and casual patios. Weekend favorites include Red Hill Park’s lake and ballfields, cheering the Quakes at LoanMart Field, and quick runs to nearby Ontario Mills. According to Zillow’s recent rental market trends for 91730, the median asking rent sits in the mid-$2,000s, with most listings over the past few months ranging from the low $2,000s to the low $3,000s. The area tends to attract a mix of young professionals, families, and long-time locals, and is generally pet friendly with plenty of green spaces.
Powered by Zillow data and AI technology.
Areas of interest
Use our interactive map to explore the neighborhood and see how it matches your interests.
Travel times
Walk, Transit & Bike Scores
Nearby schools in Rancho Cucamonga
GreatSchools rating
- 4/10The Ontario CenterGrades: K-5Distance: 1.3 mi
- 4/10Rancho Cucamonga Middle SchoolGrades: 6-8Distance: 1.6 mi
- 6/10Colony High SchoolGrades: 9-12Distance: 4.6 mi
Frequently asked questions
Homecoming At The Resort has a walk score of 30, it's car-dependent.
Homecoming At The Resort has a transit score of 32, it has some transit.
The schools assigned to Homecoming At The Resort include The Ontario Center, Rancho Cucamonga Middle School, and Colony High School.
Yes, Homecoming At The Resort has in-unit laundry for some or all of the units.
Homecoming At The Resort is in the 91730 neighborhood in Rancho Cucamonga, CA.
A maximum of 2 cats are allowed per unit. To have a cat at Homecoming At The Resort there is a required deposit of $800. This building has monthly fee of $40 for cats. A maximum of 2 dogs are allowed per unit. To have a dog at Homecoming At The Resort there is a required deposit of $800. This building has monthly fee of $40 for dogs.
