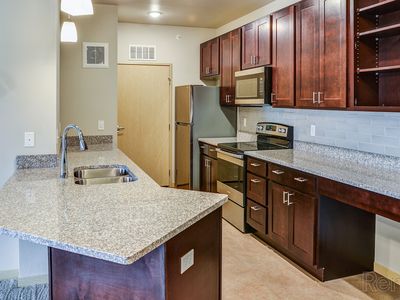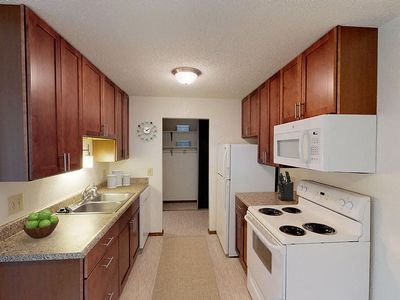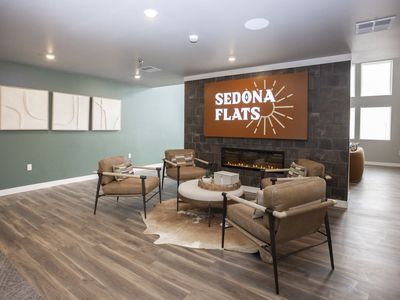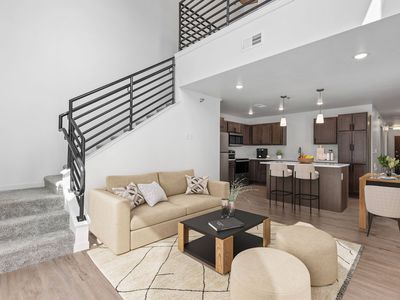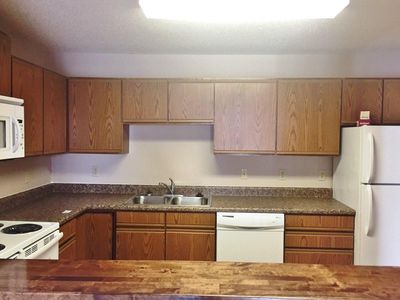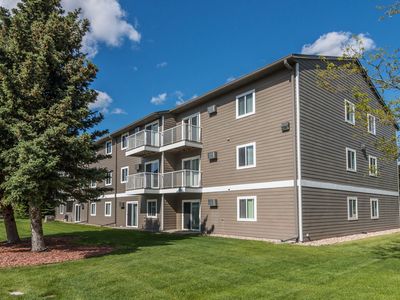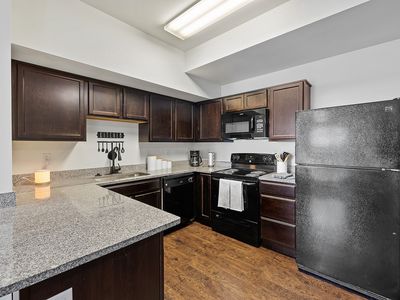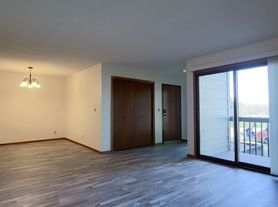The VUE at Catron offers a stunning living experience perched atop a hill, providing breathtaking views of the Black Hills. Our prime location puts you within reach of all that Rapid City and the Black Hills have to offer.Indulge in our community's amenities, including a refreshing outdoor pool and patio, a cozy community room, a fun-filled playground and dog park and a convenient 24/7 fitness center. Our modern homes feature private patios, large closets and a variety of layouts.Discover our one- to three-bedroom apartments and experience the VUE at Catron lifestyle. Schedule a tour today and make this your new home!Enjoy our exclusive move-in incentive for all military personnel and inquire about our current availability.
Special offer
The VUE at Catron
1410 Catron Blvd, Rapid City, SD 57701
- Special offer! $1200 MOVE IN CREDIT WITH 12 MONTH LEASES!
Apartment building
1-3 beds
Pet-friendly
Covered parking
Air conditioning (central)
In-unit laundry (W/D)
Available units
Price may not include required fees and charges
Price may not include required fees and charges.
Unit , sortable column | Sqft, sortable column | Available, sortable column | Base rent, sorted ascending |
|---|---|---|---|
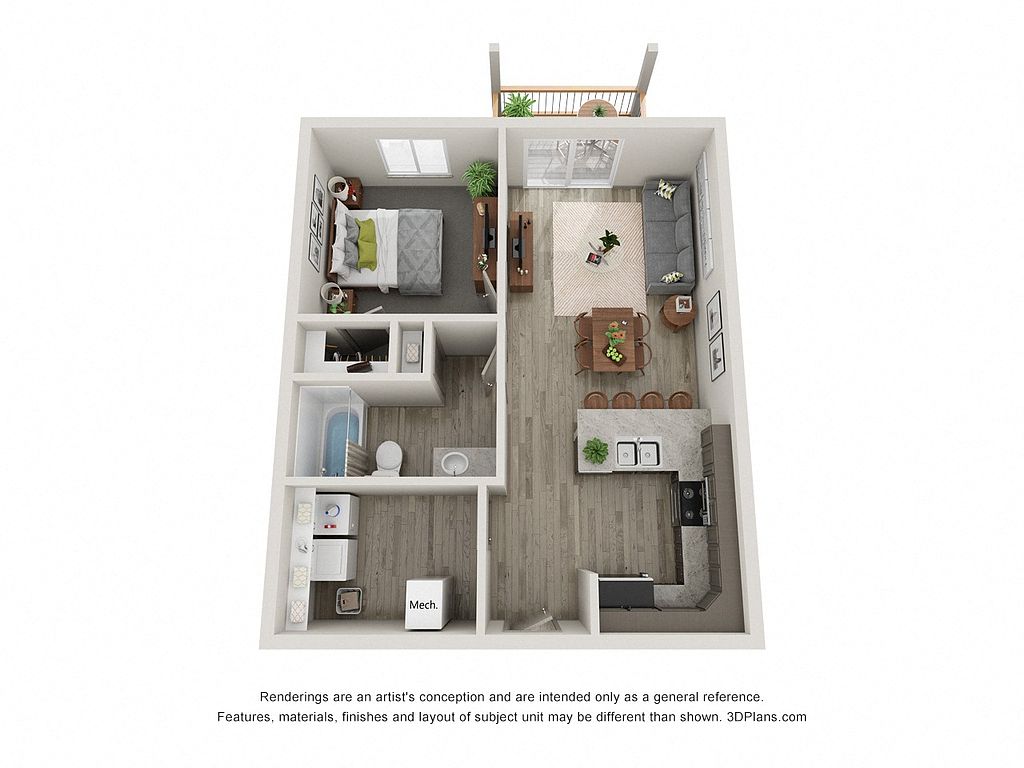 | 683 | Now | $1,185 |
 | 683 | Now | $1,185 |
 | 683 | Now | $1,185 |
 | 683 | Feb 7 | $1,195 |
 | 683 | Now | $1,195 |
 | 683 | Dec 3 | $1,200 |
 | 683 | Now | $1,200 |
 | 683 | Now | $1,200 |
 | 683 | Now | $1,200 |
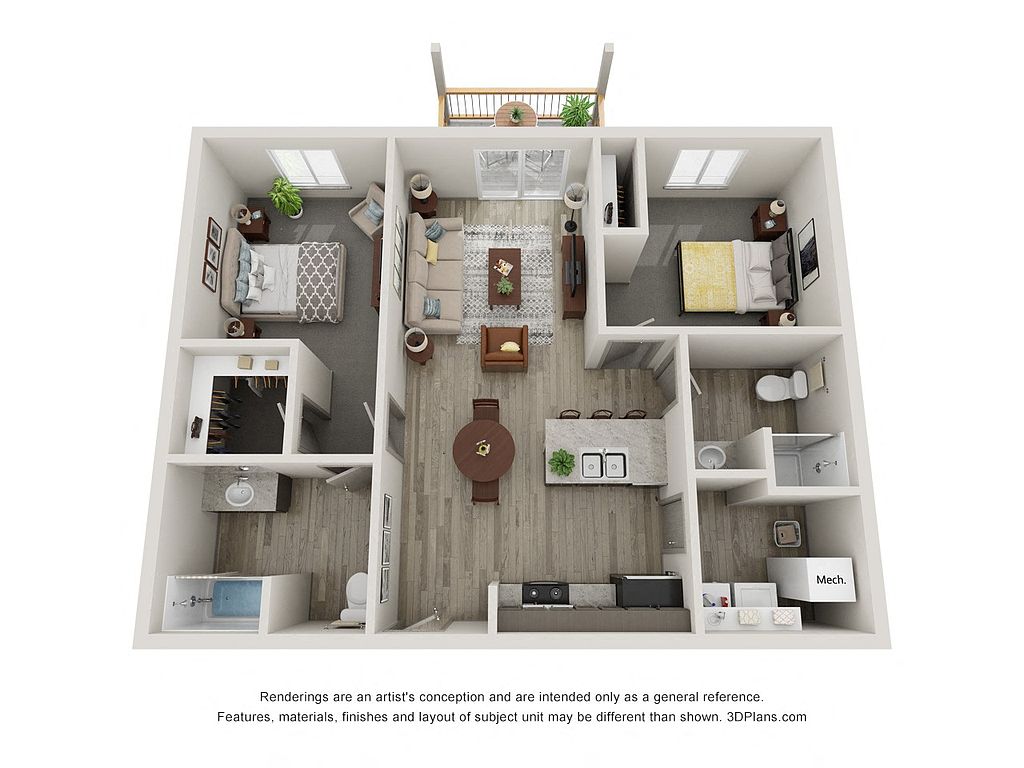 | 909 | Now | $1,350 |
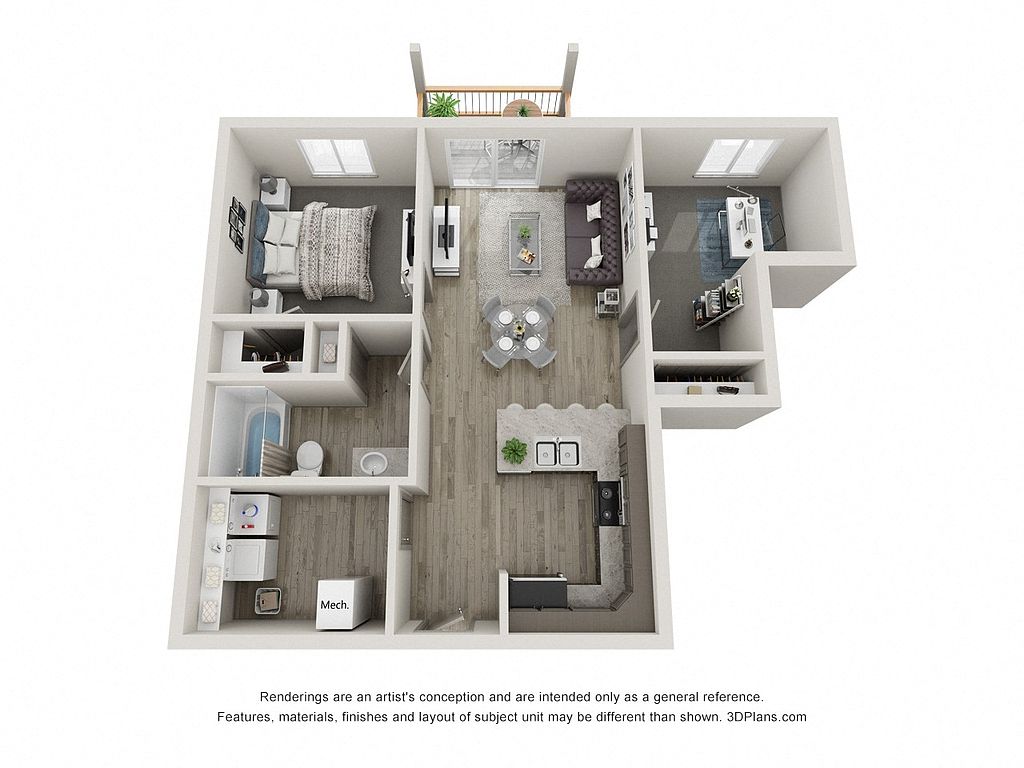 | 829 | Now | $1,400 |
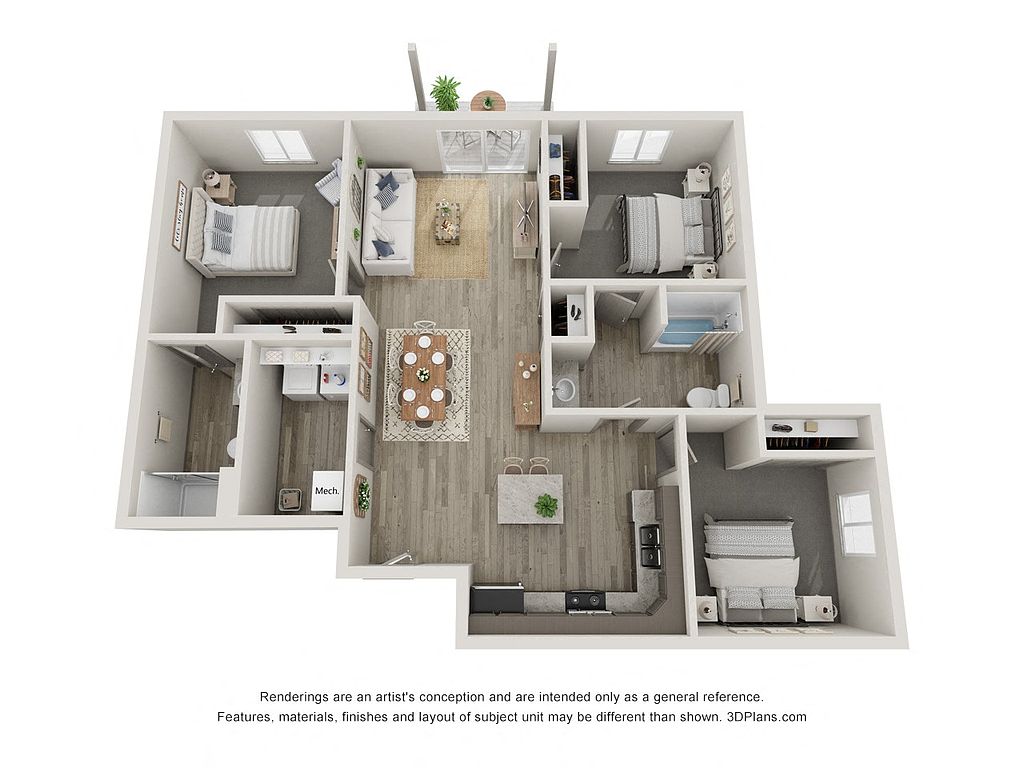 | 1,154 | Now | $1,595 |
 | 1,154 | Now | $1,595 |
 | 1,154 | Nov 19 | $1,595 |
 | 1,154 | Now | $1,595 |
What's special
Modern homesPrivate patiosCozy community roomPerched atop a hillLarge closets
Office hours
| Day | Open hours |
|---|---|
| Mon - Fri: | 9 am - 5 pm |
| Sat: | Closed |
| Sun: | Closed |
Facts, features & policies
Building Amenities
Accessibility
- Disabled Access: Wheelchair Access
Community Rooms
- Club House
- Fitness Center: 24/7 Fitness Center
Other
- In Unit: In-Unit Washer/Dryer
- Swimming Pool: Outdoor Resort-Style Pool
Outdoor common areas
- Playground
- Sundeck: Pool Deck with Fire Pit
Security
- Gated Entry: Controlled Access
Services & facilities
- Elevator
- On-Site Maintenance: OnSiteMaintenance
- On-Site Management: OnSiteManagement
- Package Service: PackageReceiving
- Pet Park
View description
- Scenic Mountain Views
Unit Features
Appliances
- Dishwasher
- Dryer: In-Unit Washer/Dryer
- Microwave Oven: Microwave
- Refrigerator
- Washer: In-Unit Washer/Dryer
Cooling
- Central Air Conditioning: Central Air
Flooring
- Carpet
Internet/Satellite
- Cable TV Ready: Cable Ready
- High-speed Internet Ready: HighSpeed
Policies
Parking
- covered: Covered Parking (for an additional fee)
- Off Street Parking: Covered Lot
- Parking Lot: Other
Lease terms
- 3, 4, 5, 6, 7, 8, 9, 10, 11, 12, 13, 14, 15, 16
Pet essentials
- DogsAllowedMonthly dog rent$35One-time dog fee$300Dog deposit$200
- CatsAllowedMonthly cat rent$35One-time cat fee$300Cat deposit$200
Additional details
Our homes have a 2 pet limit. Pet deposit and fees are starting points and are subject to adjustment. Call us today and press option 1 to learn more about our pet policies and fees. Restrictions: None
Pet amenities
Pet Park
Special Features
- Community Room With Shuffleboard
- Efficient Appliances
- Electronic Thermostat
- Large And Walk In Closets
- Outdoor Table Seating
- Private Patios & Balconies
- Window Coverings
Neighborhood: 57701
Areas of interest
Use our interactive map to explore the neighborhood and see how it matches your interests.
Travel times
Nearby schools in Rapid City
GreatSchools rating
- 5/10Woodrow Wilson Elementary - 17Grades: K-5Distance: 3.3 mi
- 9/10Southwest Middle School - 38Grades: 6-8Distance: 2.3 mi
- 5/10Stevens High School - 42Grades: 9-12Distance: 4.3 mi
Frequently asked questions
What is the walk score of The VUE at Catron?
The VUE at Catron has a walk score of 8, it's car-dependent.
What schools are assigned to The VUE at Catron?
The schools assigned to The VUE at Catron include Woodrow Wilson Elementary - 17, Southwest Middle School - 38, and Stevens High School - 42.
Does The VUE at Catron have in-unit laundry?
Yes, The VUE at Catron has in-unit laundry for some or all of the units.
What neighborhood is The VUE at Catron in?
The VUE at Catron is in the 57701 neighborhood in Rapid City, SD.
What are The VUE at Catron's policies on pets?
To have a cat at The VUE at Catron there is a required deposit of $200. This building has a one time fee of $300 and monthly fee of $35 for cats. To have a dog at The VUE at Catron there is a required deposit of $200. This building has a one time fee of $300 and monthly fee of $35 for dogs.
