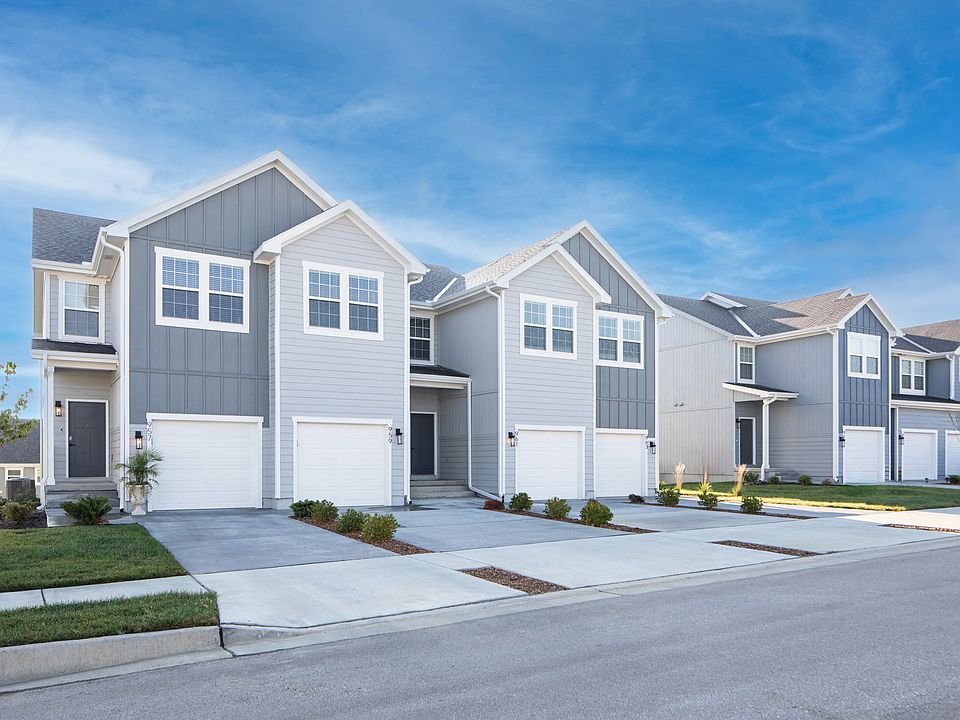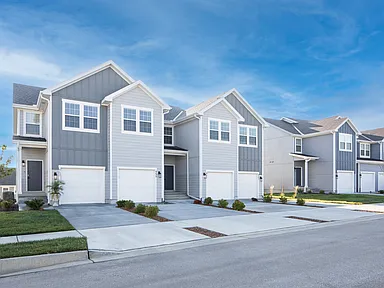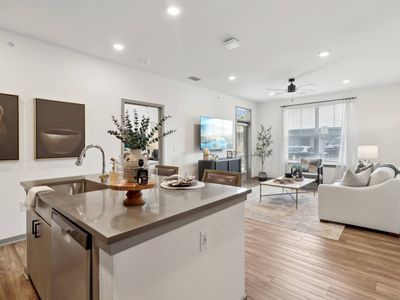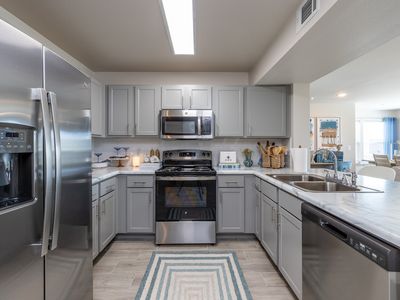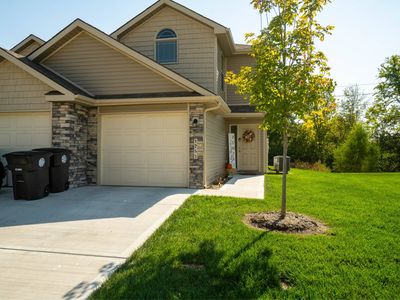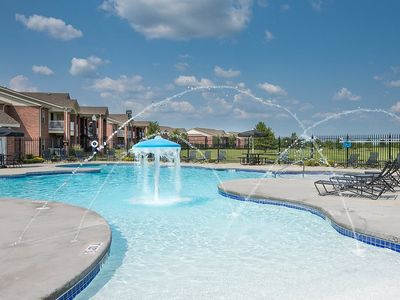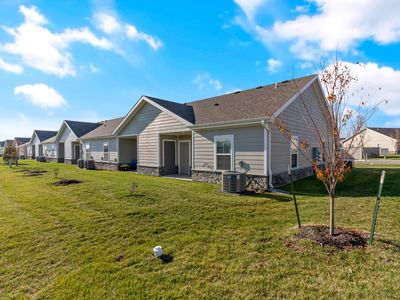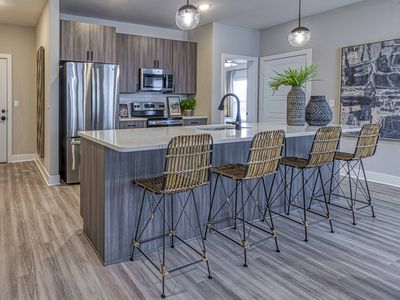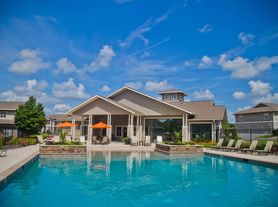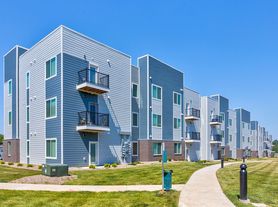- Special offer! Reduced Rates Now Live! For a limited time, enjoy up to $200 off monthly rent!
Available units
Unit , sortable column | Sqft, sortable column | Available, sortable column | Base rent, sorted ascending |
|---|---|---|---|
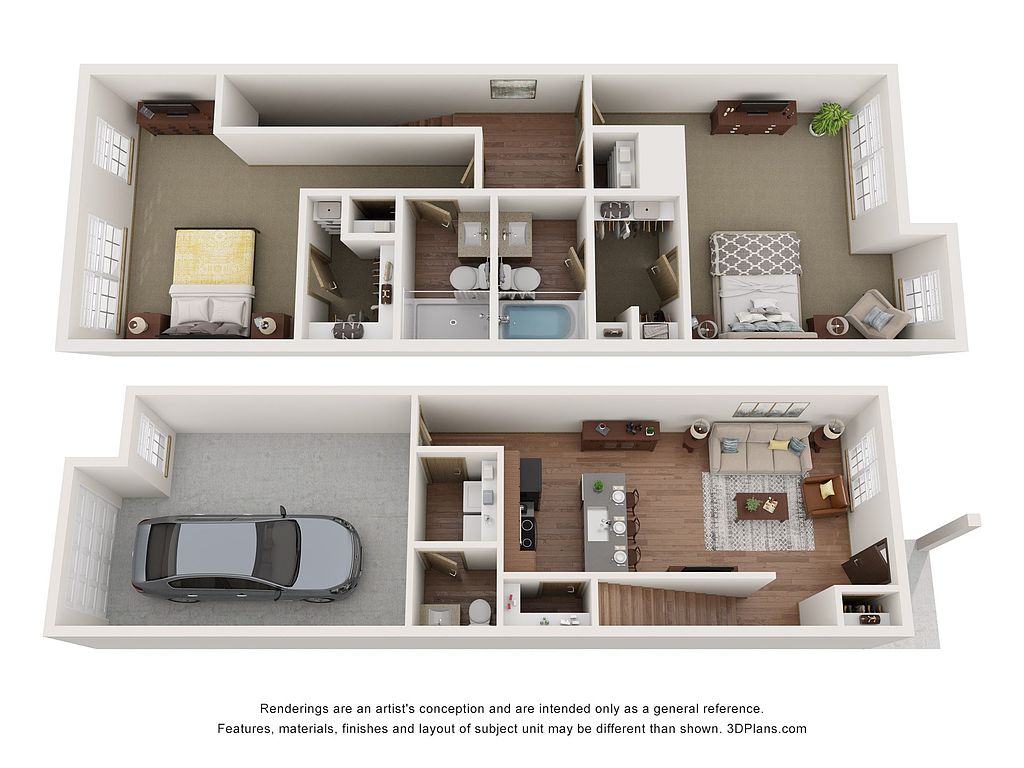 | 1,251 | Now | $1,810 |
 | 1,251 | Now | $1,810 |
 | 1,251 | Now | $1,810 |
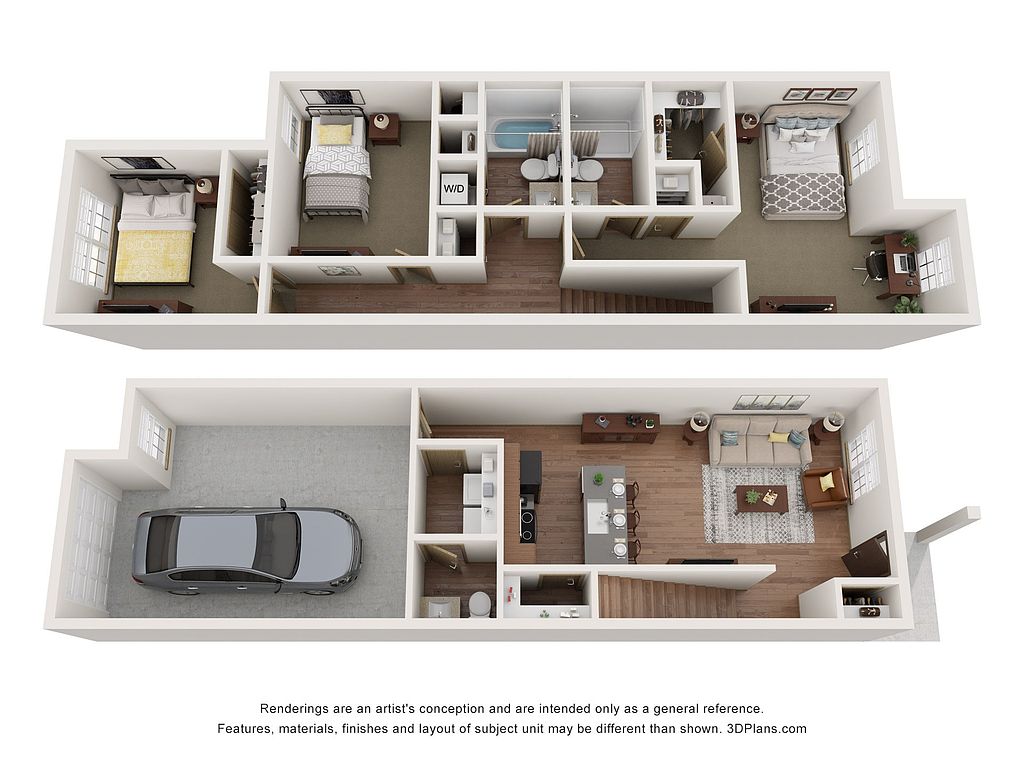 | 1,332 | Dec 1 | $1,810 |
 | 1,332 | Now | $1,810 |
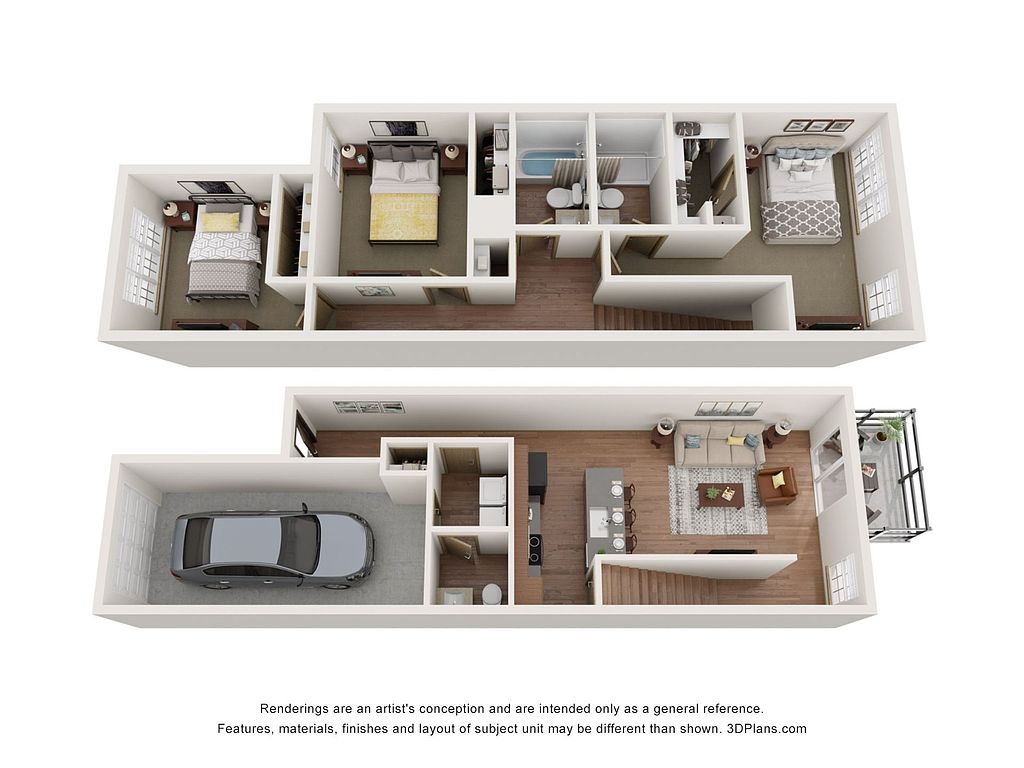 | 1,332 | Now | $1,825 |
 | 1,332 | Now | $1,825 |
 | 1,329 | Now | $1,825 |
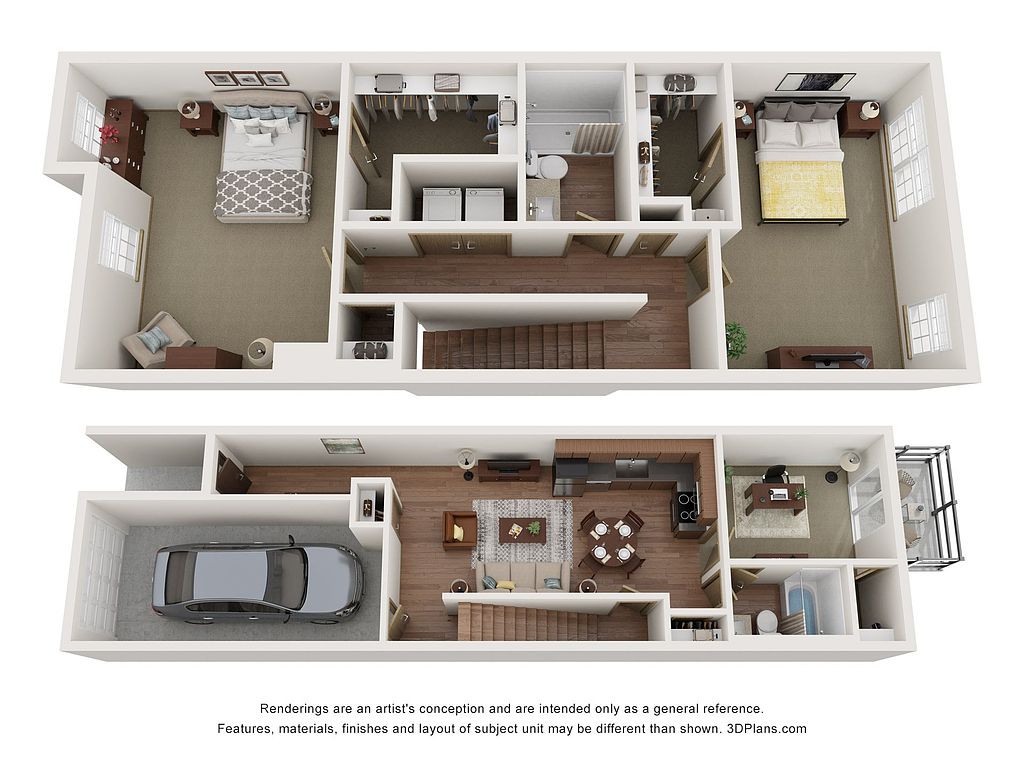 | 1,285 | Nov 4 | $1,835 |
 | 1,350 | Now | $1,875 |
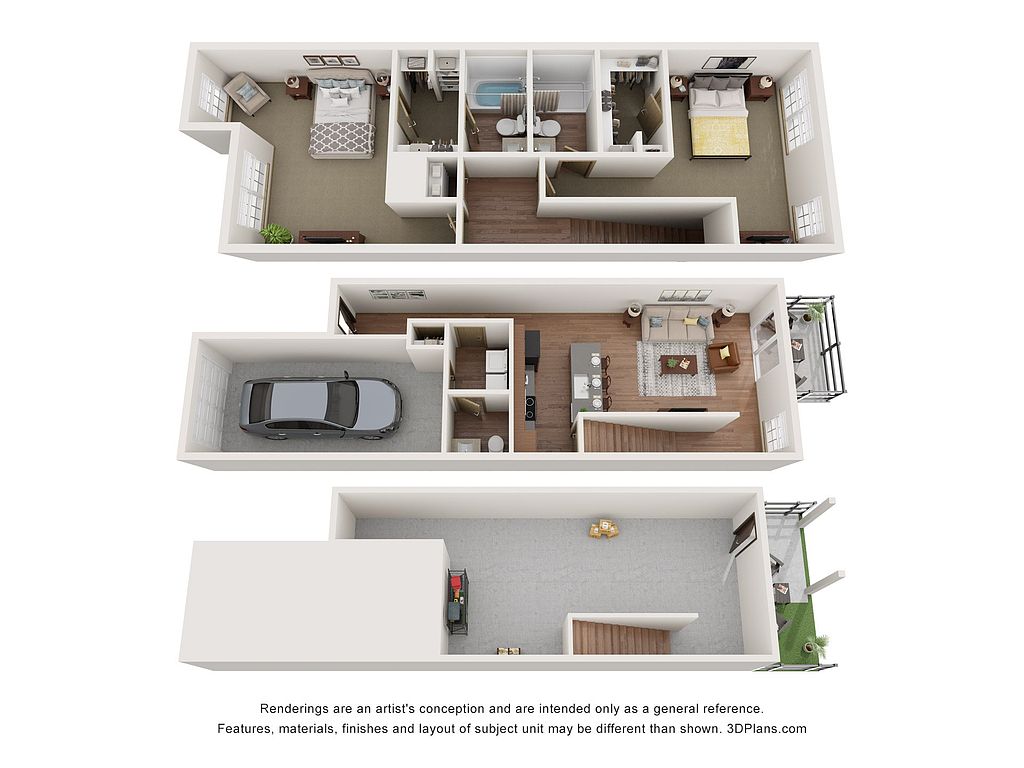 | 1,310 | Now | $1,885 |
 | 1,310 | Now | $1,885 |
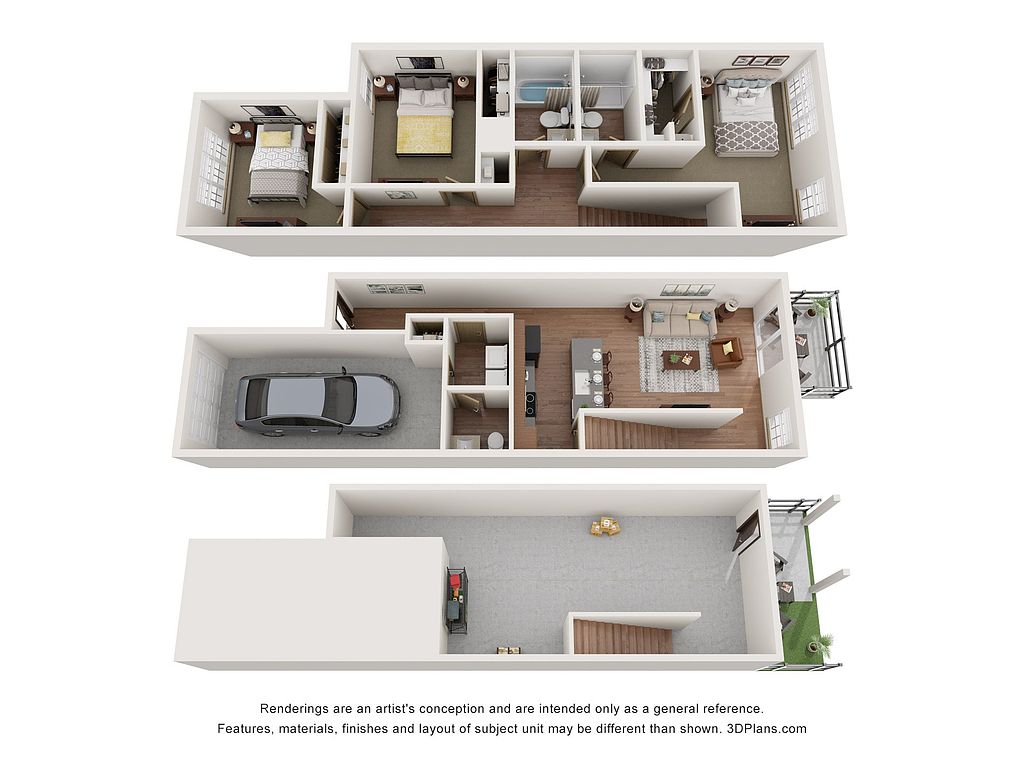 | 1,329 | Now | $1,899 |
 | 1,329 | Now | $1,899 |
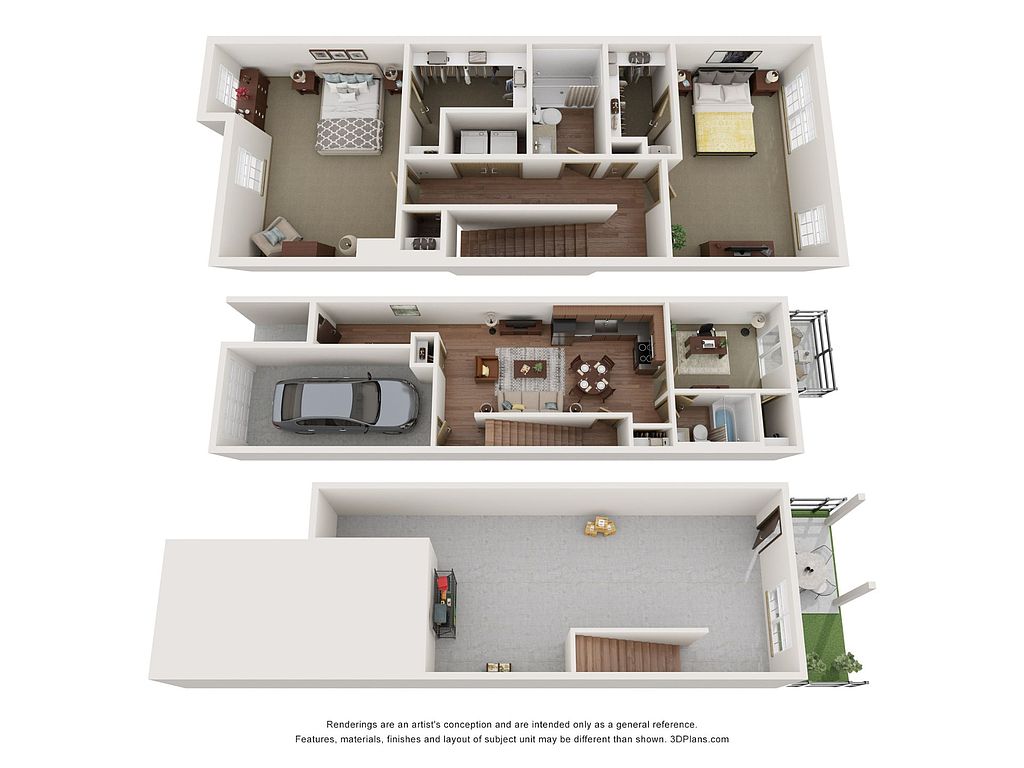 | 1,350 | Now | $1,975 |
What's special
Office hours
| Day | Open hours |
|---|---|
| Mon: | 9 am - 6 pm |
| Tue: | 9 am - 6 pm |
| Wed: | 10 am - 6 pm |
| Thu: | 9 am - 6 pm |
| Fri: | 9 am - 6 pm |
| Sat: | 10 am - 4 pm |
| Sun: | Closed |
Property map
Tap on any highlighted unit to view details on availability and pricing
Facts, features & policies
Community Amenities
Community Rooms
- Club House: Club House with Lounge Areas & Chef Kitchen
- Fitness Center: Fitness Center with Full Access to Strength and Ca
Other
- In Unit: Full Laundry Room in every home
- Swimming Pool: Outdoor Resort Style Swimming Pool & Deck
Services & facilities
- On-Site Maintenance: OnSiteMaintenance
- On-Site Management: OnSiteManagement
- Online Rent Payment: Online Resident Portal & App
- Package Service: Designer Pendant & Recessed Lighting Package
View description
- Gorgeous Nature Views with Pond & Water Feature
Unit Features
Appliances
- Dryer: Full Laundry Room in every home
- Garbage Disposal
- Microwave Oven: Built-In Microwave
- Washer: Full Laundry Room in every home
Cooling
- Ceiling Fan: Ceiling Fans
Policies
Parking
- Attached Garage
- Garage: Attached Double Garage
- Parking Lot: Other
Lease terms
- 3, 4, 5, 6, 7, 8, 9, 10, 11, 12, 13, 14, 15
Pet essentials
- DogsAllowedMonthly dog rent$30One-time dog fee$400
- CatsAllowedMonthly cat rent$30One-time cat fee$400
Additional details
Special Features
- 2 Inch Faux Wood Blinds
- Additional Dedicated Street Parking Spaces
- Availability 24 Hours: 24/7 Emergency Maintenance
- Comprehensive Site Interconnectivity
- Designer Kitchens With Island & Pantry
- Designer Lvt Floors
- Keyless Entry Systems
- King-sized Primary Bedroom
- Large Closets
- Light And Dark Finish Options Available
- Linen Closets
- Outdoor Living Area With Poolside Grills
- Pickleball Courts
- Quartz Countertops
- Recycling Program
- Richly Appointed Kitchen & Bathroom Cabinetry
- Soft Close Cabinetry
- Stainless Steel Samsung Appliances
- Tiled Kitchen Backsplash
- Unfinished Walkout Basements In Select Units
- Upgraded Faucets
- Upgraded Plumbing Fixtures
- Walking Trails With Greater Than 50% Open Space
Neighborhood: 64083
- Family VibesWarm atmosphere with family-friendly amenities and safe, welcoming streets.Suburban CalmSerene suburban setting with space, comfort, and community charm.Outdoor ActivitiesAmple parks and spaces for hiking, biking, and active recreation.Highway AccessQuick highway connections for seamless travel and regional access.
Set in Raymore’s rolling south-of-Kansas City suburbs, 64083 blends suburban calm with easy I-49 access for commuters. Expect four true seasons—warm, humid summers, crisp fall color, and occasional spring thunderstorms—plus plenty of green space. Neighborhoods orbit standout spots like Creekmoor’s lake and golf course, Hawk Ridge Park’s loop trail around Johnston Lake, Recreation Park and the Raymore Dog Park, and family-friendly splash pads and events at T.B. Hanna Station. Daily errands are simple along 58 Highway with Price Chopper, Walmart Supercenter, coffee stops like Scooter’s, casual barbecue and Mexican eateries, and gyms such as Anytime Fitness. According to Zillow market trends over the past few months, the median asking rent is around the mid-$1,700s, with most listings from about $1,300 to $2,200, primarily single-family homes and townhomes. Nightlife is low-key, with broader options in nearby Belton and Lee’s Summit; the area is notably family- and pet-friendly with youth sports, community festivals, and lakeside walks.
Powered by Zillow data and AI technology.
Areas of interest
Use our interactive map to explore the neighborhood and see how it matches your interests.
Travel times
Nearby schools in Raymore
GreatSchools rating
- 4/10Stonegate Elementary SchoolGrades: K-5Distance: 0.5 mi
- 4/10Raymore-Peculiar South Middle SchoolGrades: 6-8Distance: 3.1 mi
- 6/10Raymore-Peculiar Sr. High SchoolGrades: 9-12Distance: 3.3 mi
Frequently asked questions
The Venue Townhomes has a walk score of 1, it's car-dependent.
The schools assigned to The Venue Townhomes include Stonegate Elementary School, Raymore-Peculiar South Middle School, and Raymore-Peculiar Sr. High School.
Yes, The Venue Townhomes has in-unit laundry for some or all of the units.
The Venue Townhomes is in the 64083 neighborhood in Raymore, MO.
This community has a one time fee of $400 and monthly fee of $30 for dogs. This community has a one time fee of $400 and monthly fee of $30 for cats.
Yes, 3D and virtual tours are available for The Venue Townhomes.
