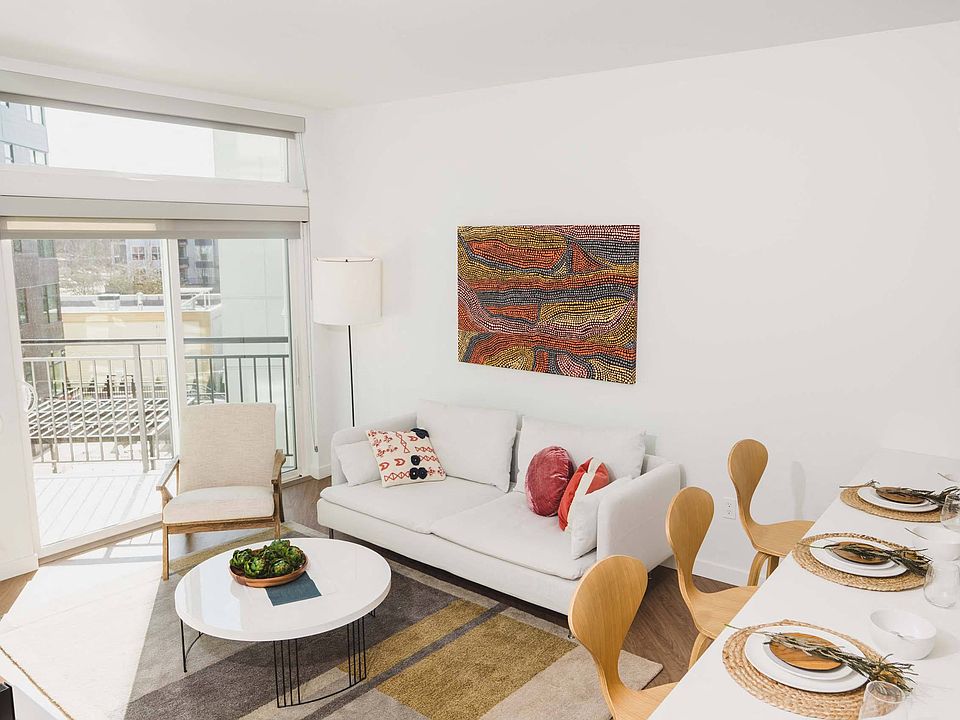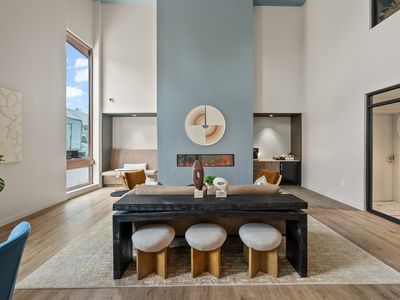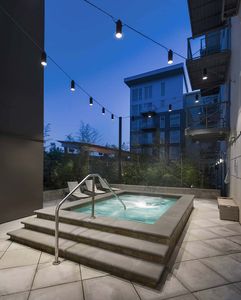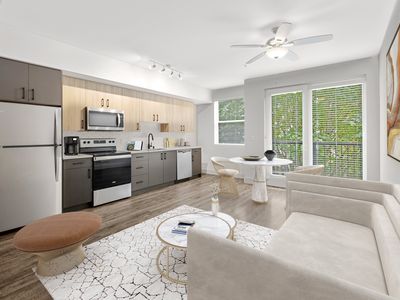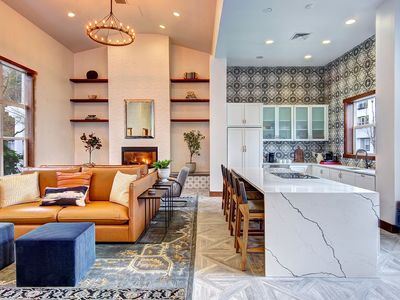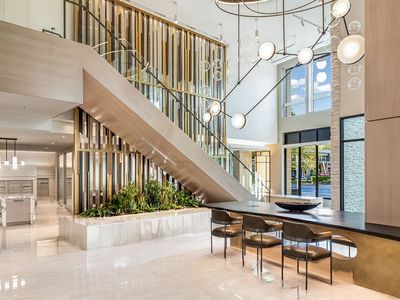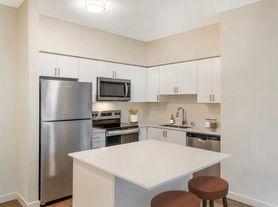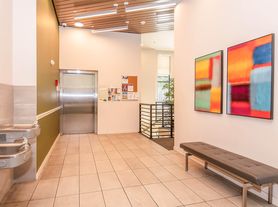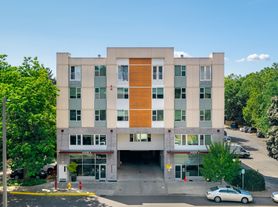Price shown is Base Rent. Residents are required to pay: At Application: Admin Fee ($250.00/unit); Application Fee ($46.00/applicant, nonrefundable); At Move-in: Security Deposit (Refundable) ($300.00/unit); Utility-New Account Fee ($17.00/unit); At Move-out: Utility-Final Bill Fee ($17.00/unit); Monthly: Electric-3rd Party (usage-based); Sewer (usage-based); Electric (usage-based); Gas (usage-based); Trash-Hauling (usage-based); Utility-Billing Admin Fee ($5.78/unit); Water (usage-based); Pest Control (usage-based); Sewer Capacity Fee (usage-based); Common Area Maintenance (usage-based). Please visit the property website for a full list of all optional and situational fees. Floor plans are artist's rendering. All dimensions are approximate. Actual product and specifications may vary in dimension or detail. Not all features are available in every rental home. Please see a representative for details.
A sophisticated community offering 300 studio, one-, and two-bedroom homes, including lofts and dens. Nestled in a commuter-friendly area near Seattle, Everlight Apartments provides a serene yet exciting living experience. Enjoy seamless access to the Seattle Metro area and beyond.Our community boasts a wealth of retail, dining, and entertainment options, with easy access to Redmond Town Center, Bella Bottega Mall, and Bellevue Square. Nature enthusiasts will love the close proximity to Lake Sammamish, Marymoor Park, and Redmond Central Park.
Special offer
Everlight
8709 161st Ave NE, Redmond, WA 98052
- Special offer! Price shown is Base Rent, does not include non-optional fees and utilities. Review Building overview for details.
- Up to 4 Weeks Free Base Rent + 1 More Week If You Apply Within 48 Hours!*
*On Select Homes. Applies to 12-month lease terms. Other costs and fees are excluded
Apartment building
Studio-2 beds
Pet-friendly
In-unit laundry (W/D)
Available units
Price may not include required fees and charges
Price may not include required fees and charges.
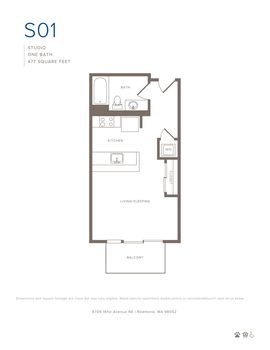
$1,831+·Studio, 1 bath
UnitSqftBase rentAvailable
477$2,0678/30/2025
477$2,0069/7/2025
477$1,8319/13/2025
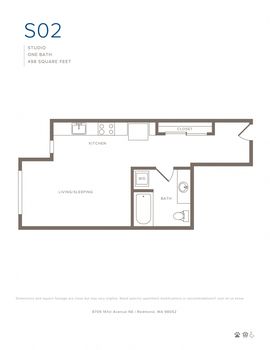
$2,047+·Studio, 1 bath
UnitSqftBase rentAvailable
498$2,0478/31/2025
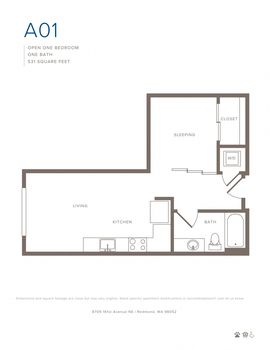
$1,927+·1 bed, 1 bath
UnitSqftBase rentAvailable
531$1,92711/15/2025
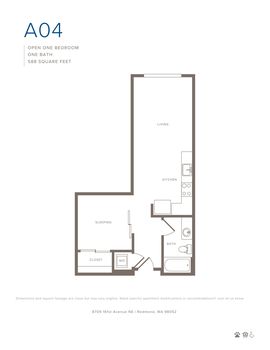
$2,007+·1 bed, 1 bath
UnitSqftBase rentAvailable
588$2,0079/4/2025
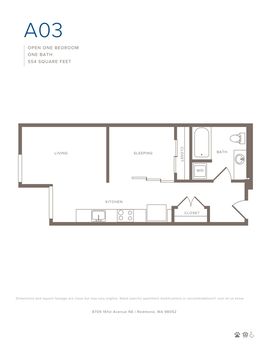
$2,159+·1 bed, 1 bath
UnitSqftBase rentAvailable
553$2,262Now
553$2,312Now
553$2,363Now
What's special
Pet washing station
Clean pets, cleaner home
A pet washing station is rare. Only 17% of buildings in Redmond have this feature.
Lofts and densRedmond central parkMarymoor park
Office hours
| Day | Open hours |
|---|---|
| Mon - Fri: | 9 am - 6 pm |
| Sat: | 10 am - 5 pm |
| Sun: | Closed |
Property map
Tap on any highlighted unit to view details on availability and pricing
Use ctrl + scroll to zoom the map
Facts, features & policies
Building Amenities
Community Rooms
- Fitness Center: Everlight Fit Club: 24/7 Fitness Center
- Lounge: Daybreak Lounge & Rooftop
- Pet Washing Station: Pet Glo: Pet Wash Station
Other
- In Unit: Full Size Washer & Dryer
Outdoor common areas
- Barbecue: BBQ Grilling Stations
- Patio: Patios & Balconies in Select Homes
Services & facilities
- Bicycle Storage: Climate Controlled Bike Storage Available
- On-Site Maintenance
- Package Service: On-Demand Package Lockers
Unit Features
Appliances
- Dryer: Full Size Washer & Dryer
- Stove: Gas Stove
- Washer: Full Size Washer & Dryer
Other
- Patio Balcony: Patios & Balconies in Select Homes
Policies
Lease terms
- 12
Pets
Cats
- Allowed
- $75 monthly pet fee
Dogs
- Allowed
- $75 monthly pet fee
- Restrictions: Rottweiler, doberman pinscher, pit bull terrier, staffordshire terrier, chow, presa canarias, akita, alaskan malamute, wolf hyrbid or any mix thereof.
Parking
- None
Special Features
- 5 Community Parks Within 2 Miles
- Biking Distance To Redmond Town Center
- Built-in Storage & Shelving
- Complimentary Wifi In All Amenity Spaces
- Den And Loft Layouts Available
- Designer-inspired Backsplash Tile In Kitchen
- Hardwood-style Plank Flooring
- Led Backlit Vanities
- Night Light: Media Room
- Prism Park: Private Courtyard Park
- Qfc Grocery Store Next Door
- Roller Shades In Townhomes
- Soaring 9- And 10- Foot Ceilings
- Solid Quartz Countertops In Kitchens & Baths
- Tech Savvy Homes With Usb Outlets & Key Fob Entry
- The Nook: Community Co-working Space
- Touchless Coffee Bar In The Lobby
Neighborhood: Downtown
Areas of interest
Use our interactive map to explore the neighborhood and see how it matches your interests.
Travel times
Walk, Transit & Bike Scores
54 / 100
Good TransitNearby schools in Redmond
GreatSchools rating
- 8/10Redmond Elementary SchoolGrades: K-5Distance: 0.6 mi
- 8/10Redmond Middle SchoolGrades: 6-8Distance: 0.9 mi
- 10/10Redmond High SchoolGrades: 9-12Distance: 1.3 mi
Frequently asked questions
What is the transit score of Everlight?
Everlight has a transit score of 54, it has good transit.
What schools are assigned to Everlight?
The schools assigned to Everlight include Redmond Elementary School, Redmond Middle School, and Redmond High School.
Does Everlight have in-unit laundry?
Yes, Everlight has in-unit laundry for some or all of the units.
What neighborhood is Everlight in?
Everlight is in the Downtown neighborhood in Redmond, WA.
What are Everlight's policies on pets?
This building has monthly fee of $75 for cats. This building has monthly fee of $75 for dogs.
Does Everlight have virtual tours available?
Yes, 3D and virtual tours are available for Everlight.
