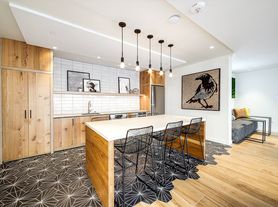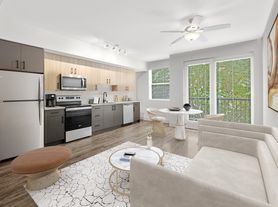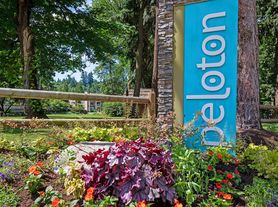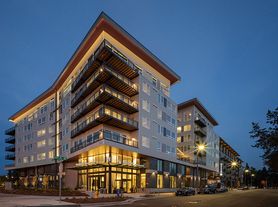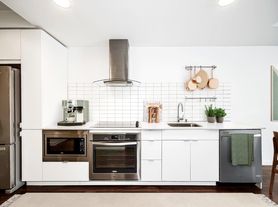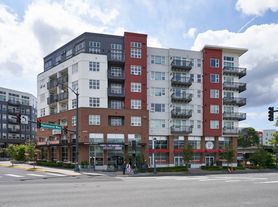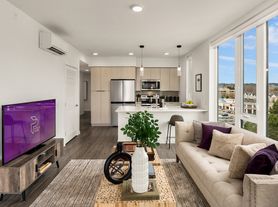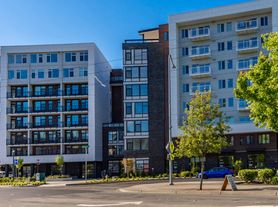Riverpark Apartments
15803 Bear Creek Pkwy, Redmond, WA 98052
- Special offer! Now leasing at $1793
Applies to select units
- Up to 6 weeks free! Restrictions apply.
Available units
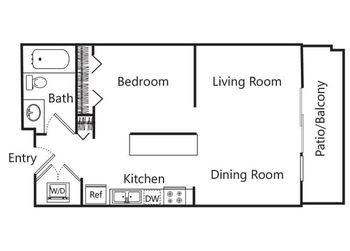
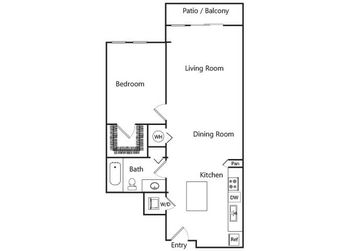
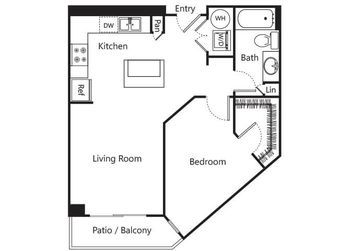
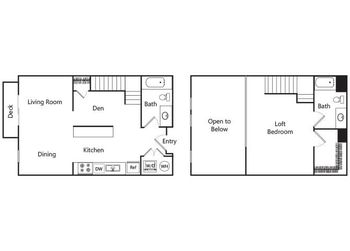
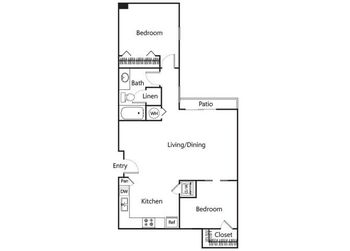
What's special
Office hours
| Day | Open hours |
|---|---|
| Mon: | 10 am - 6 pm |
| Tue: | 10 am - 6 pm |
| Wed: | 11 am - 6 pm |
| Thu: | 10 am - 6 pm |
| Fri: | 10 am - 6 pm |
| Sat: | 10 am - 5 pm |
| Sun: | Closed |
Property map
Tap on any highlighted unit to view details on availability and pricing
Facts, features & policies
Building Amenities
Community Rooms
- Fitness Center: 24-hour fitness center
- Lounge: Cafe lounge with kitchen
Other
- In Unit: In-home washer and dryer
Outdoor common areas
- Deck: Sun deck with grilling area
- Patio: Private patio or balcony*
Services & facilities
- Bicycle Storage
- Package Service: 24-hour package room
- Pet Park: On-site dog park
View description
- Park views*
Unit Features
Appliances
- Dryer: In-home washer and dryer
- Washer: In-home washer and dryer
Cooling
- Air Conditioning: Air conditioning port*
Other
- Fireplace: Fireplace*
Policies
Pets
Dogs
- Allowed
- 2 pet max
- $250 pet deposit
- $250 one time fee
- $50 monthly pet fee
- Restrictions: Dogs and cats, including puppies and kittens under 1 year old, are welcome at our community. All pet residents must have their health check and shots by 6 months of age. A signed animal addendum is required to be on file at our leasing office.
Cats
- Allowed
- 2 pet max
- $250 pet deposit
- $250 one time fee
- $35 monthly pet fee
- Restrictions: Dogs and cats, including puppies and kittens under 1 year old, are welcome at our community. All pet residents must have their health check and shots by 6 months of age. A signed animal addendum is required to be on file at our leasing office.
Parking
- None
Smoking
- This is a smoke free building
Special Features
- Abundant Natural Light
- Courtyard
- Electric Vehicle Charging Stations
- Energy Efficient Lighting
- Flat Panel Two-tone Cabinetry
- Half A Mile From The Redmond Transit Center
- Kitchen Island With Pendant Lighting*
- Oversized Closet
- Screening Room
- Sola Salons On-site
- Townhome-style Apartments*
- Vaulted Ceilings*
Neighborhood: Downtown
Areas of interest
Use our interactive map to explore the neighborhood and see how it matches your interests.
Travel times
Nearby schools in Redmond
GreatSchools rating
- 8/10Redmond Elementary SchoolGrades: K-5Distance: 0.7 mi
- 8/10Redmond Middle SchoolGrades: 6-8Distance: 1.5 mi
- 10/10Redmond High SchoolGrades: 9-12Distance: 1.8 mi
Frequently asked questions
Riverpark Apartments has a walk score of 92, it's a walker's paradise.
Riverpark Apartments has a transit score of 55, it has good transit.
The schools assigned to Riverpark Apartments include Redmond Elementary School, Redmond Middle School, and Redmond High School.
Yes, Riverpark Apartments has in-unit laundry for some or all of the units.
Riverpark Apartments is in the Downtown neighborhood in Redmond, WA.
A maximum of 2 dogs are allowed per unit. To have a dog at Riverpark Apartments there is a required deposit of $250. This building has a one time fee of $250 and monthly fee of $50 for dogs. A maximum of 2 cats are allowed per unit. To have a cat at Riverpark Apartments there is a required deposit of $250. This building has a one time fee of $250 and monthly fee of $35 for cats.
