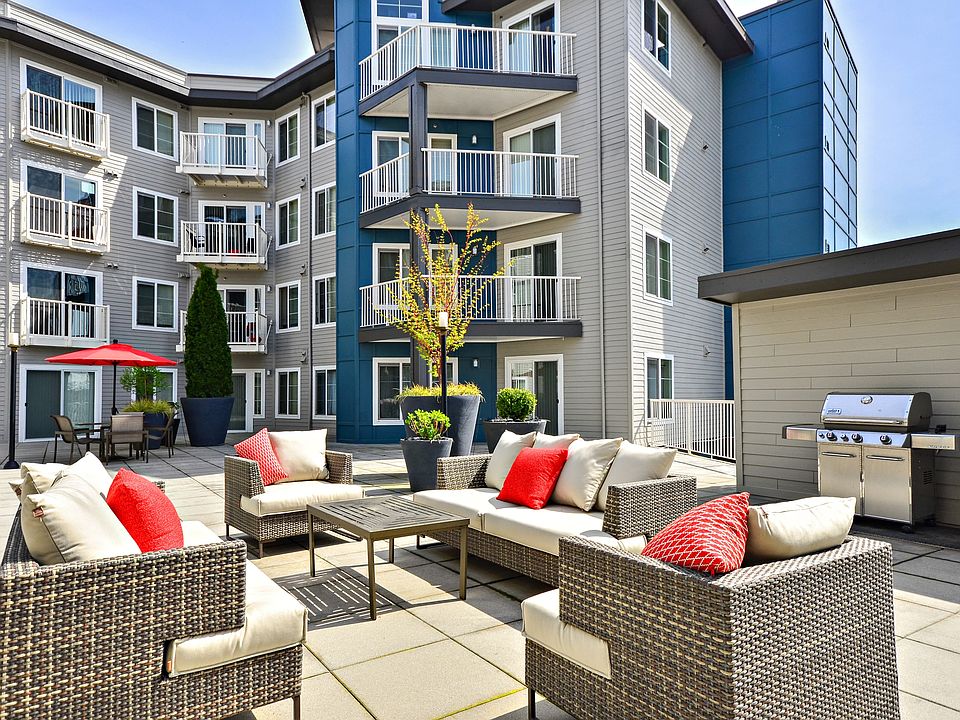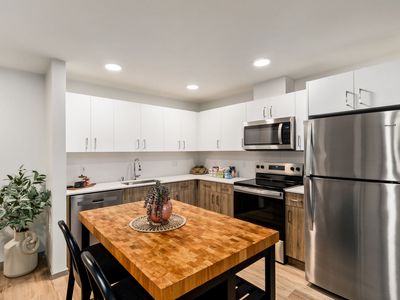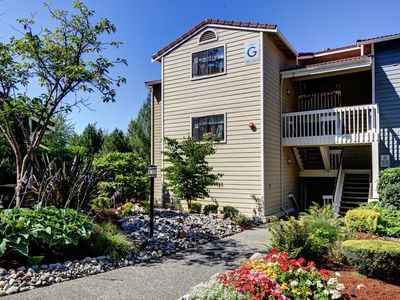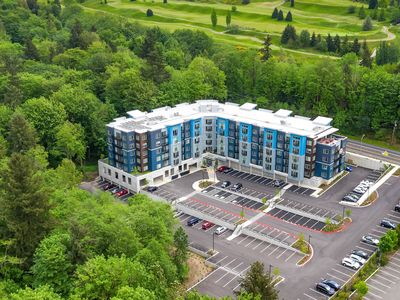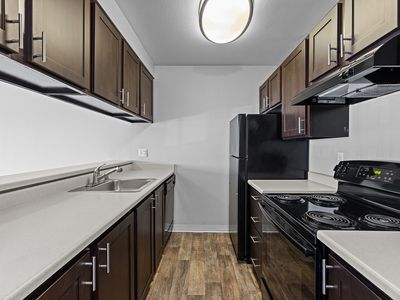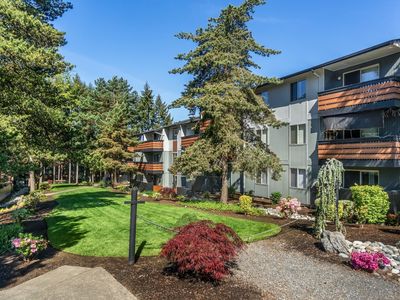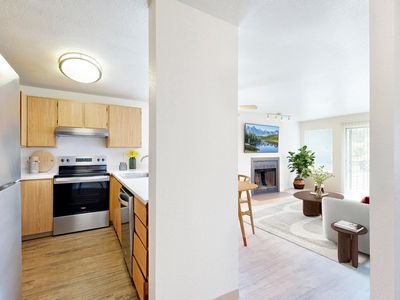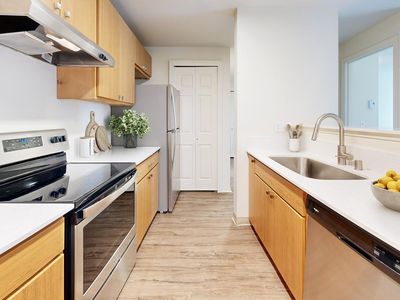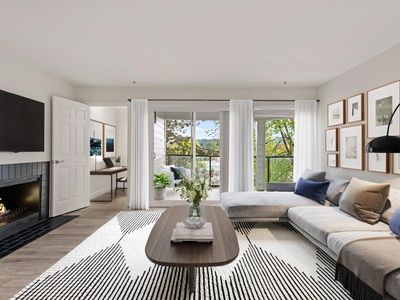1 unit available now
Harrington Square
950 Harrington Ave NE, Renton, WA 98056
(4)
- Special offer! Price shown is Base Rent, does not include non-optional fees and utilities. Review Building overview for details.
What’s available
4 units available Aug 29-Sep 21
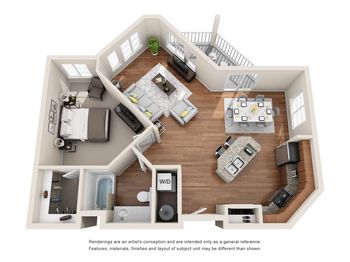
1 unit available Sep 10
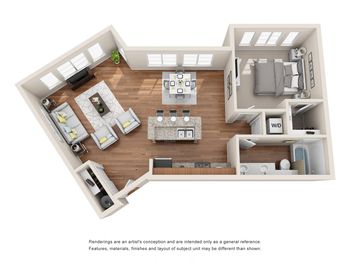
1 unit available Aug 29
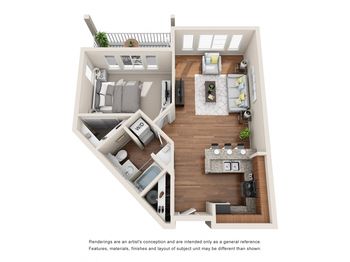
2 units avail. now | 2 avail. Sep 4-Sep 9
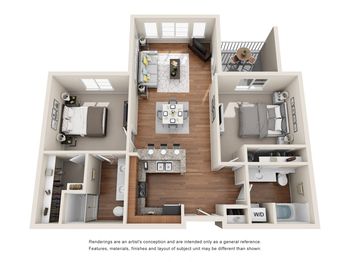
1 unit available Aug 30
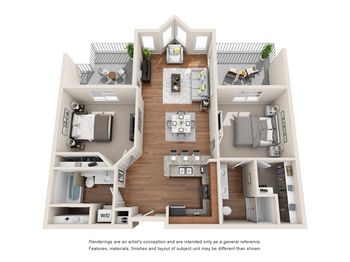
What's special
Office hours
| Day | Open hours |
|---|---|
| Mon: | Closed |
| Tue: | 9 am - 6 pm |
| Wed: | 9 am - 6 pm |
| Thu: | 9 am - 6 pm |
| Fri: | 9 am - 6 pm |
| Sat: | 10 am - 5 pm |
| Sun: | Closed |
Property map
Tap on any highlighted unit to view details on availability and pricing
Facts, features & policies
Building Amenities
Community Rooms
- Club House: Clubroom with TV and Event Kitchen
- Fitness Center: 24 Hour Fitness Center with On-Demand Guided Fitne
Other
- Laundry: In Unit
Outdoor common areas
- Patio: Private Patio*
- Picnic Area: BBQ Grill with Picnic Area
- Sundeck: Community Outdoor Deck
Security
- Gated Entry: Controlled Access Community
Services & facilities
- Elevator: Elevator Access
- On-Site Maintenance: Responsive On-Site Maintenance
- On-Site Management: Professional On-Site Management
- Package Service: 24/7 Package Lockers
- Pet Park
View description
- Mountain and/or Lake Views*
Unit Features
Appliances
- Dishwasher
- Dryer: inUnit
- Garbage Disposal
- Microwave Oven: Built-in Microwave
- Refrigerator
- Washer: inUnit
Flooring
- Hardwood: Hardwood Flooring*
Internet/Satellite
- High-speed Internet Ready: WiFi Lounge
Other
- Balcony: Juliet Balcony*
- Patio Balcony: Juliet Balcony*
Policies
Lease terms
- 12
Pets
Dogs
- Allowed
- $300 pet deposit
- $45 monthly pet fee
Cats
- Allowed
- $300 pet deposit
- $45 monthly pet fee
Parking
- Detached Garage: Garage Lot
- Garage: Electric Vehicle Charging Stations in Garage
- Off Street Parking: Off Street Visitor Parking
- Parking Lot: Other
Smoking
- This is a smoke free building
Special Features
- 9 Foot Ceilings
- Ada Accessibility
- Ada Accessible Units*
- Availability 24 Hours: Available 24 Hours
- Cable/high Speed Internet Available
- Carpeted Bedrooms
- Custom Cabinetry
- Custom Fit Window Blinds
- Free Weights: Free Weights & Strength Machines
- Granite Countertops
- Kitchen Island With Pendant Lighting*
- Oversized Closets*
- Pantry*
- Private Balcony*
- Spin & Yoga Studio
- Stainless Steel Appliances
- Transportation: On Bus Line & Near Renton Transit Center
Reviews
5.0
5.0
| Jun 17, 2024
Management
Continued communication with me after the tour to make sure my questions were answered
Hello - so happy you enjoyed your visit. Feel free to get in touch with any questions! We're always here to help.
| Jun 17, 2024
Property
Beautiful property, extremely helpful and flexible staff who gave great advice and had clear answers to my many questions.
Hi there - thanks for your lovely comments about our team. We'll be sure to let them know they went Beyond Expectations!
| Nov 3, 2021
Management
Laura was extremely informative and honest. However, I've contacted her husband for the application and have yet to receive it. So,I'm not sure what laxknof communication is going on there?
| Nov 3, 2021
Property
Laura was very pleasant and welcoming. The property was very clean and staged.
Neighborhood: Sunset
Areas of interest
Use our interactive map to explore the neighborhood and see how it matches your interests.
Travel times
Nearby schools in Renton
GreatSchools rating
- 3/10Highlands Elementary SchoolGrades: K-5Distance: 0.3 mi
- 6/10Mcknight Middle SchoolGrades: 6-8Distance: 0.6 mi
- 3/10Renton Senior High SchoolGrades: 9-12Distance: 1.9 mi
Frequently asked questions
Harrington Square has a walk score of 76, it's very walkable.
Harrington Square has a transit score of 38, it has some transit.
The schools assigned to Harrington Square include Highlands Elementary School, Mcknight Middle School, and Renton Senior High School.
Yes, Harrington Square has in-unit laundry for some or all of the units.
Harrington Square is in the Sunset neighborhood in Renton, WA.
To have a dog at Harrington Square there is a required deposit of $300. This building has monthly fee of $45 for dogs. To have a cat at Harrington Square there is a required deposit of $300. This building has monthly fee of $45 for cats.
Yes, 3D and virtual tours are available for Harrington Square.
