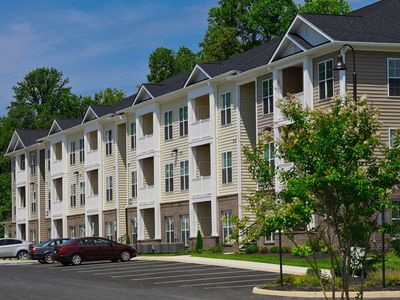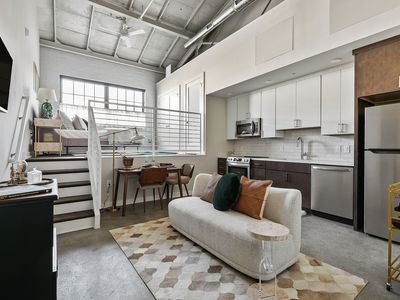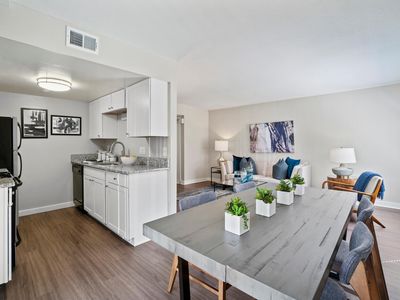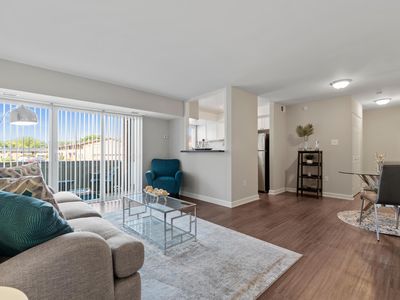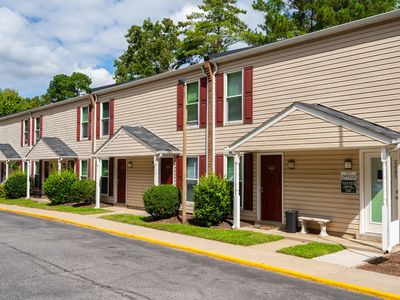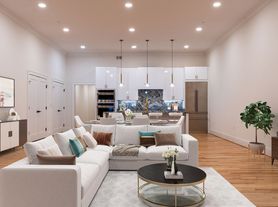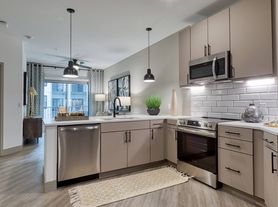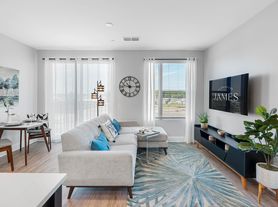- Special offer! FIRST FULL MONTH FREE UPFRONT! Must apply by October 29th & Move-in by November 15th!
*Specials apply to new residents only. Conditions apply
Available units
Unit , sortable column | Sqft, sortable column | Available, sortable column | Base rent, sorted ascending |
|---|---|---|---|
1037 1 bd, 1 ba | 710 | Nov 4 | $1,120 |
6534 1 bd, 1 ba | 710 | Now | $1,140 |
6530 1 bd, 1 ba | 710 | Now | $1,140 |
1031 1 bd, 1 ba | 710 | Oct 27 | $1,140 |
1021 1 bd, 1 ba | 710 | Now | $1,140 |
6526 1 bd, 1 ba | 710 | Now | $1,140 |
1013 1 bd, 1 ba | 710 | Now | $1,140 |
6442 1 bd, 1 ba | 710 | Now | $1,140 |
6448 1 bd, 1 ba | 710 | Now | $1,140 |
6524 1 bd, 1 ba | 710 | Now | $1,140 |
915 1 bd, 1 ba | 710 | Nov 3 | $1,140 |
6518 1 bd, 1 ba | 710 | Now | $1,140 |
1009 1 bd, 1 ba | 710 | Now | $1,140 |
953 1 bd, 1 ba | 710 | Dec 10 | $1,140 |
6438 1 bd, 1 ba | 710 | Now | $1,140 |
What's special
Property map
Tap on any highlighted unit to view details on availability and pricing
Facts, features & policies
Building Amenities
Other
- In Unit: Washer/Dryer Included
- Swimming Pool: Pool View*
Outdoor common areas
- Patio
Services & facilities
- Storage Space
View description
- Wooded View
Unit Features
Appliances
- Dishwasher
- Dryer: Washer/Dryer Included
- Microwave Oven: Microwave
- Washer: Washer/Dryer Included
Policies
Pet essentials
- DogsAllowedMonthly dog rent$25One-time dog fee$300
- CatsAllowedMonthly cat rent$25One-time cat fee$300
Restrictions
Special Features
- 24-hour Emergency Service
- 6-panel Door
- Attic Storage
- Convenient To Chippenham Medical Center
- Courtyard View*
- Dressing/computer Room*
- Enhanced Renovation
- Faux Wood Blinds
- Great Staff-friendly And Cooperative
- Kitchen Pantry*
- Loft Townhome
- Lofts, Open Staircases, Cathedral & Beamed Ceiling
- Minutes From Downtown, The West End And Midlothian
- Near Stony Point Fashion Park
- New Cabinets *
- New Countertops *
- New Flooring *
- Preferred Employer Plan Discounts
- Premium Wood Style Flooring
- Primary Suite First Floor
- Professionally Managed Community
- Renovated Kitchen & Bath
- Resident Referral Bonus
- Roommate Style*
- Stainless Steel Appliances
- Sunken Living Room*
- Townhome
- Vaulted Ceiling
- Walk-in Closet(s)
Reviews
1.0
3.0
| Apr 26, 2022
Management
My complaints would be addressed. The complex needs to be in better shape
| Apr 26, 2022
Property
The website looked amazing, the actual viewing was terrible. Trash, no grass, bar b queuing in front yard, back yard wasn’t up to par. For the amount of rent (place should be perfect). The rent was just as much for buying a home.
Neighborhood: Jahnke
- Green SpacesScenic trails and gardens with private, less-crowded natural escapes.Biking TrailsSafe, accessible paths for cycling, commuting, and outdoor enjoyment.Dining SceneFrom casual bites to fine dining, a haven for food lovers.Downtown CloseProximity to downtown offers quick access to jobs, dining, and culture.
Covering Richmond’s Southside neighborhoods of Westover Hills, Forest Hill, Woodland Heights, and Stratford Hills, 23225 blends streetcar-era charm with mid-century ranches on leafy hills above the James. Expect a humid subtropical climate—hot summers, mild winters—and a river-centric lifestyle anchored by Forest Hill Park, the James River Park System’s Reedy Creek and Buttermilk trailheads, and the South of the James Farmers Market. Daily life revolves around Forest Hill Avenue and Semmes: coffee at Crossroads or Café Zata, bites at Little Nickel or O’Toole’s, and a pint at The Veil Brewing (Forest Hill). Groceries are convenient with Publix at Stratford Hills and a Walmart Supercenter on Sheila Lane, plus indie shops and yoga/fitness studios nearby. It’s family- and pet-friendly, with dog-welcoming patios, playgrounds, and greenways; commuters appreciate quick access to the Nickel Bridge, Powhite and Chippenham Parkways, and the Downtown Expressway, keeping Carytown and downtown close. Per recent Zillow Rental Manager trends, the median rent sits around $1,600, with typical listings roughly $1,200–$2,300+.
Powered by Zillow data and AI technology.
Areas of interest
Use our interactive map to explore the neighborhood and see how it matches your interests.
Travel times
Nearby schools in Richmond
GreatSchools rating
- 4/10Southampton Elementary SchoolGrades: PK-5Distance: 2.4 mi
- 3/10Lucille M. Brown Middle SchoolGrades: 6-8Distance: 0.6 mi
- 2/10Huguenot High SchoolGrades: 9-12Distance: 2 mi
Frequently asked questions
St. John's Wood has a walk score of 27, it's car-dependent.
St. John's Wood has a transit score of 22, it has minimal transit.
The schools assigned to St. John's Wood include Southampton Elementary School, Lucille M. Brown Middle School, and Huguenot High School.
Yes, St. John's Wood has in-unit laundry for some or all of the units.
St. John's Wood is in the Jahnke neighborhood in Richmond, VA.
This building has a one time fee of $300 and monthly fee of $25 for dogs. This building has a one time fee of $300 and monthly fee of $25 for cats.
