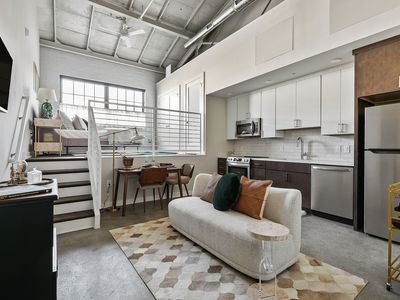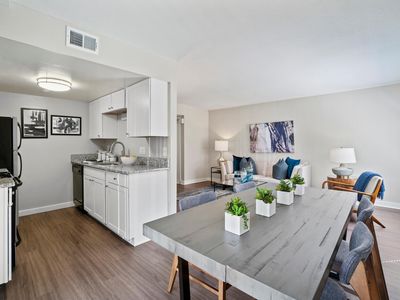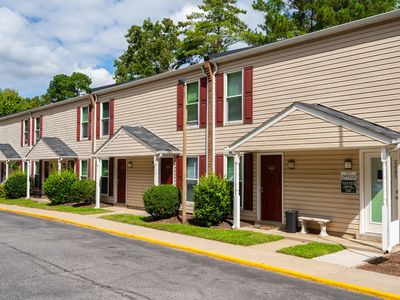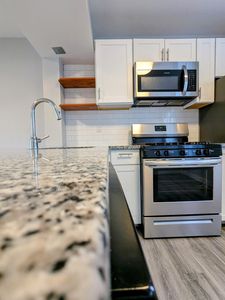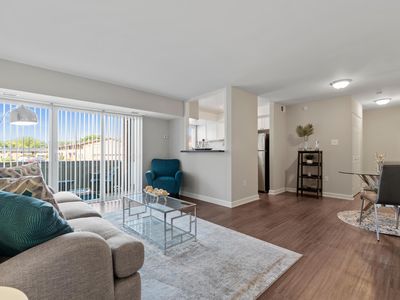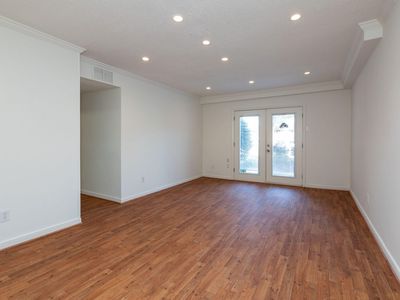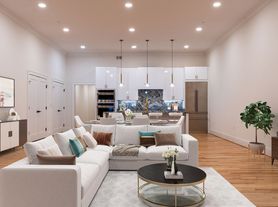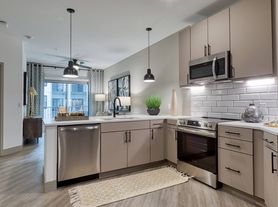Come to St. John's Wood for a unique experience in Richmond apartment living! Our spacious one, two or three bedroom apartment homes (up to 1,336 square feet) with fifteen different floor plans, in townhouse or garden styles, offer features you'll love. You'll also enjoy the resort-style amenities, including two swimming pools, poolside entertainment area with cabana and gas grill, tennis courts, playground and a large, fully-equipped fitness center. Ask about our utilities included plans with unlimited gas and water!
Special offer
St. John's Wood
901 Saint Johns Wood Dr, Richmond, VA 23225
- Special offer! FIRST FULL MONTH FREE! Must apply by December 10th & Move-in by December 31st!
*Specials apply to new residents only. Conditions apply
Apartment building
1-3 beds
Pet-friendly
In-unit laundry (W/D)
Available units
Price may not include required fees and charges
Price may not include required fees and charges.
Unit , sortable column | Sqft, sortable column | Available, sortable column | Base rent, sorted ascending |
|---|---|---|---|
1037 1 bd, 1 ba | 710 | Now | $1,120 |
6410 1 bd, 1 ba | 710 | Jan 21 | $1,140 |
6534 1 bd, 1 ba | 710 | Now | $1,140 |
6530 1 bd, 1 ba | 710 | Now | $1,140 |
1031 1 bd, 1 ba | 710 | Now | $1,140 |
1021 1 bd, 1 ba | 710 | Now | $1,140 |
6526 1 bd, 1 ba | 710 | Now | $1,140 |
1013 1 bd, 1 ba | 710 | Now | $1,140 |
6448 1 bd, 1 ba | 710 | Now | $1,140 |
915 1 bd, 1 ba | 710 | Dec 4 | $1,140 |
6518 1 bd, 1 ba | 710 | Now | $1,140 |
1009 1 bd, 1 ba | 710 | Now | $1,140 |
953 1 bd, 1 ba | 710 | Dec 10 | $1,140 |
6438 1 bd, 1 ba | 710 | Now | $1,140 |
1019 1 bd, 1 ba | 710 | Now | $1,140 |
What's special
Swimming pool
Cool down on hot days
This building features access to a pool. Less than 20% of buildings in Richmond have this amenity.
Fifteen different floor plansTwo swimming poolsTennis courtsLarge fully-equipped fitness center
Property map
Tap on any highlighted unit to view details on availability and pricing
Use ctrl + scroll to zoom the map
Facts, features & policies
Building Amenities
Other
- In Unit: Washer/Dryer Included
- Swimming Pool: Pool View*
Outdoor common areas
- Patio
Services & facilities
- Storage Space
View description
- Wooded View
Unit Features
Appliances
- Dishwasher
- Dryer: Washer/Dryer Included
- Microwave Oven: Microwave
- Washer: Washer/Dryer Included
Policies
Pet essentials
- DogsAllowedMonthly dog rent$25One-time dog fee$300
- CatsAllowedMonthly cat rent$25One-time cat fee$300
Restrictions
Breed Restrictions Apply: Akita, American Bulldog, American Staffordshire Terrier, Chow Chow, Doberman Pinscher, Dogo Argentino, German Shepherd, Husky, Malamute, Pit Bull, Presa Canario, Rottweiler, Staffordshire Bull Terrier, Wolf Hybrid
Special Features
- 24-hour Emergency Service
- 6-panel Door
- Attic Storage
- Convenient To Chippenham Medical Center
- Courtyard View*
- Dressing/computer Room*
- Enhanced Renovation
- Faux Wood Blinds
- Great Staff-friendly And Cooperative
- Kitchen Pantry*
- Loft Townhome
- Lofts, Open Staircases, Cathedral & Beamed Ceiling
- Minutes From Downtown, The West End And Midlothian
- Near Stony Point Fashion Park
- New Cabinets *
- New Countertops *
- New Flooring *
- Preferred Employer Plan Discounts
- Premium Wood Style Flooring
- Primary Suite First Floor
- Professionally Managed Community
- Renovated Kitchen & Bath
- Resident Referral Bonus
- Roommate Style*
- Stainless Steel Appliances
- Sunken Living Room*
- Townhome
- Vaulted Ceiling
- Walk-in Closet(s)
Neighborhood: Jahnke
Areas of interest
Use our interactive map to explore the neighborhood and see how it matches your interests.
Travel times
Walk, Transit & Bike Scores
Walk Score®
/ 100
Car-DependentTransit Score®
/ 100
Minimal TransitBike Score®
/ 100
Somewhat BikeableNearby schools in Richmond
GreatSchools rating
- 4/10Southampton Elementary SchoolGrades: PK-5Distance: 2.4 mi
- 3/10Lucille M. Brown Middle SchoolGrades: 6-8Distance: 0.6 mi
- 2/10Huguenot High SchoolGrades: 9-12Distance: 2 mi
Frequently asked questions
What is the walk score of St. John's Wood?
St. John's Wood has a walk score of 27, it's car-dependent.
What is the transit score of St. John's Wood?
St. John's Wood has a transit score of 22, it has minimal transit.
What schools are assigned to St. John's Wood?
The schools assigned to St. John's Wood include Southampton Elementary School, Lucille M. Brown Middle School, and Huguenot High School.
Does St. John's Wood have in-unit laundry?
Yes, St. John's Wood has in-unit laundry for some or all of the units.
What neighborhood is St. John's Wood in?
St. John's Wood is in the Jahnke neighborhood in Richmond, VA.
What are St. John's Wood's policies on pets?
This building has a one time fee of $300 and monthly fee of $25 for dogs. This building has a one time fee of $300 and monthly fee of $25 for cats.
Your dream apartment is waitingNine new units were recently added to this listing.
