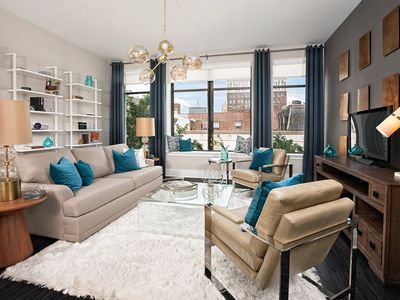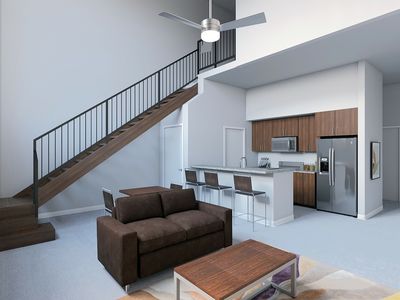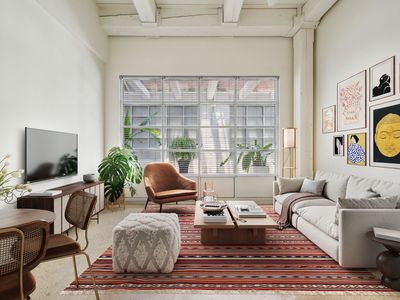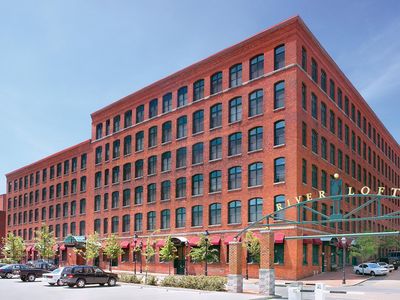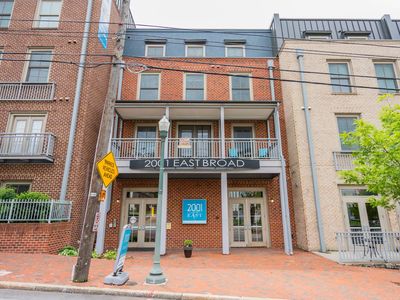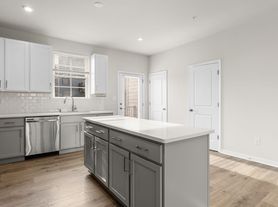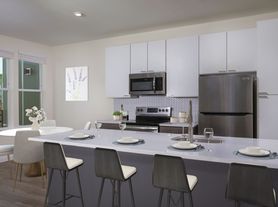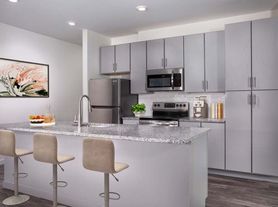The Navigator
103 E 2nd St, Richmond, VA 23224
- Special offer! Price shown is Base Rent, does not include non-optional fees and utilities. Review Building overview for details.
- Save Big and Check Out Our Newly Reduced Rates! *Minimal lease terms apply. Other costs and fees excluded.
Available units
Unit , sortable column | Sqft, sortable column | Available, sortable column | Base rent, sorted ascending |
|---|---|---|---|
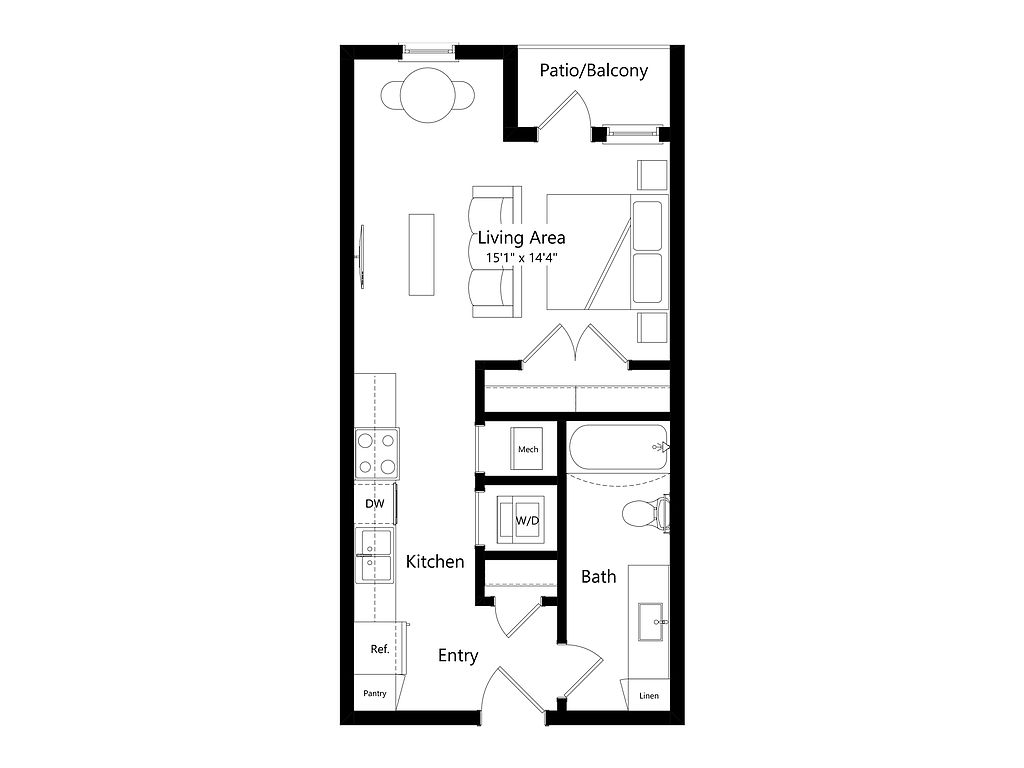 | 480 | Now | $1,315 |
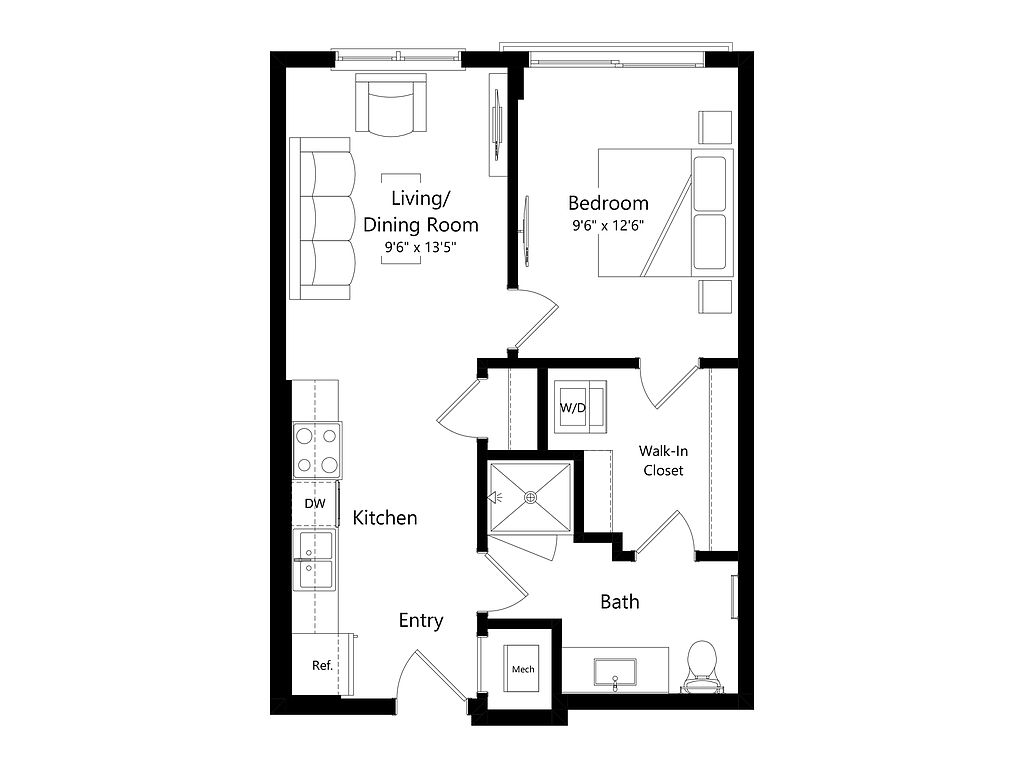 | 560 | Jan 13 | $1,439 |
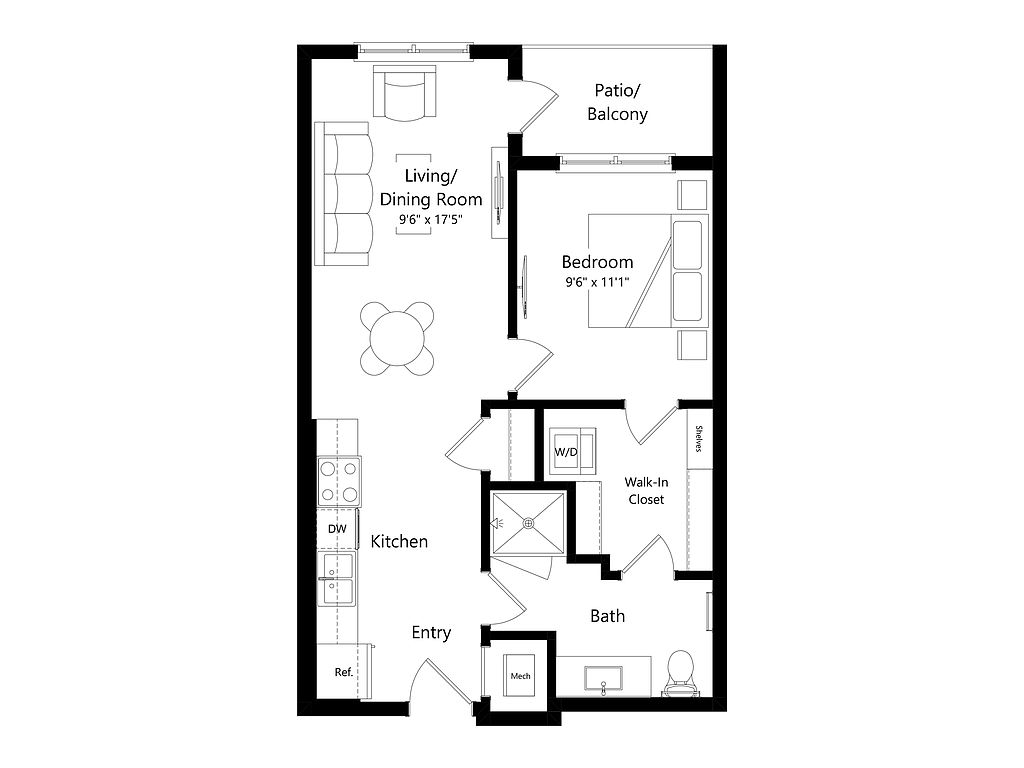 | 587 | Jan 9 | $1,474 |
 | 560 | Now | $1,499 |
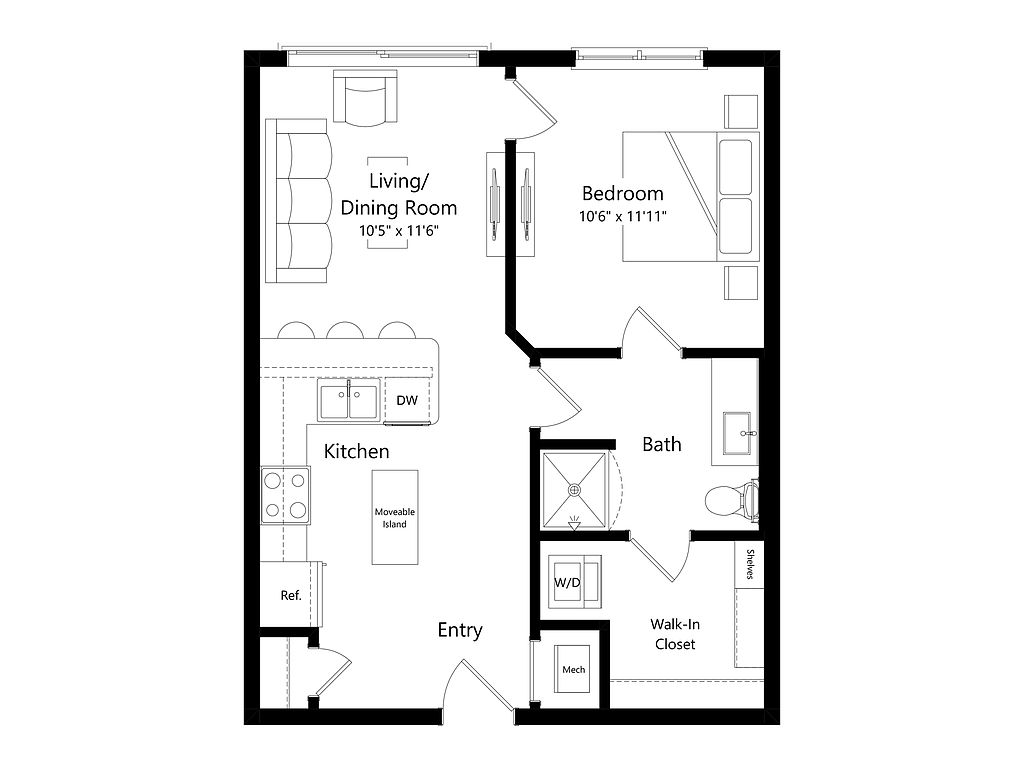 | 616 | Dec 6 | $1,500 |
 | 587 | Jan 24 | $1,539 |
 | 587 | Now | $1,549 |
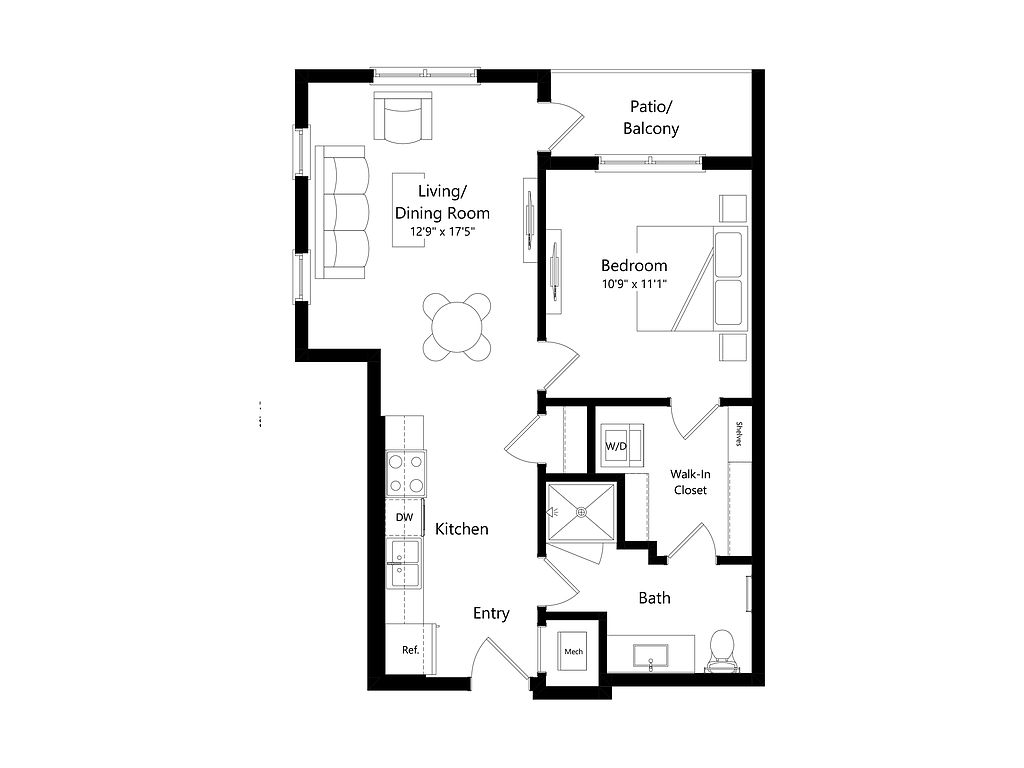 | 651 | Now | $1,649 |
 | 651 | Now | $1,664 |
 | 651 | Now | $1,739 |
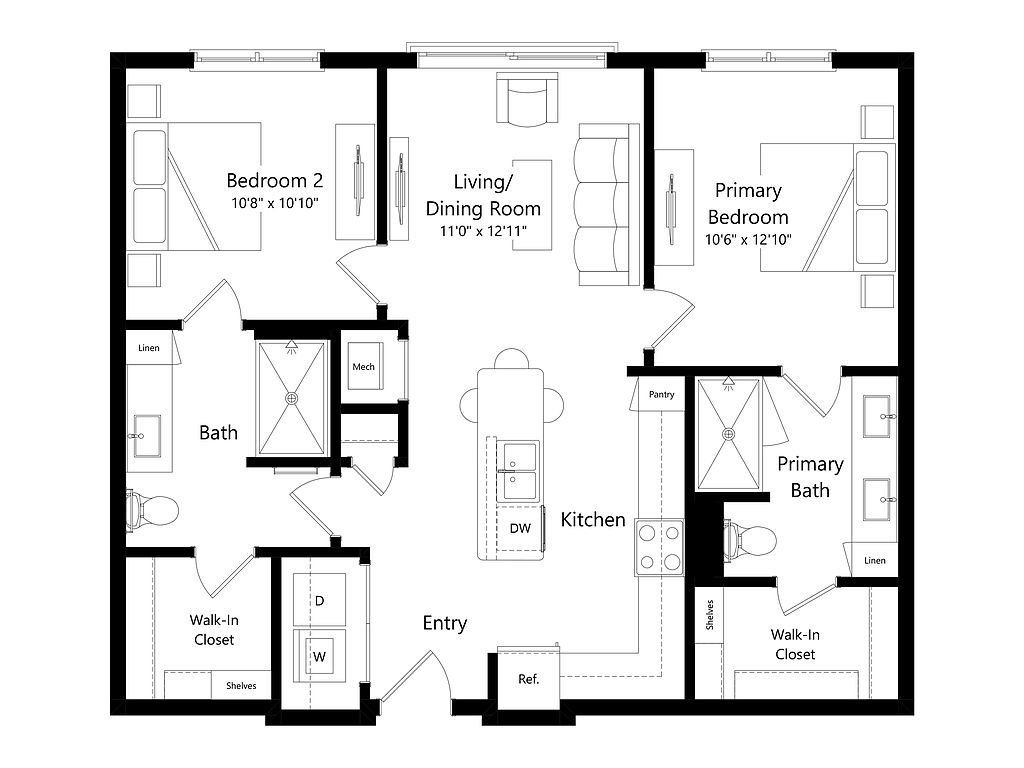 | 951 | Now | $1,860 |
 | 951 | Now | $1,860 |
 | 951 | Now | $1,860 |
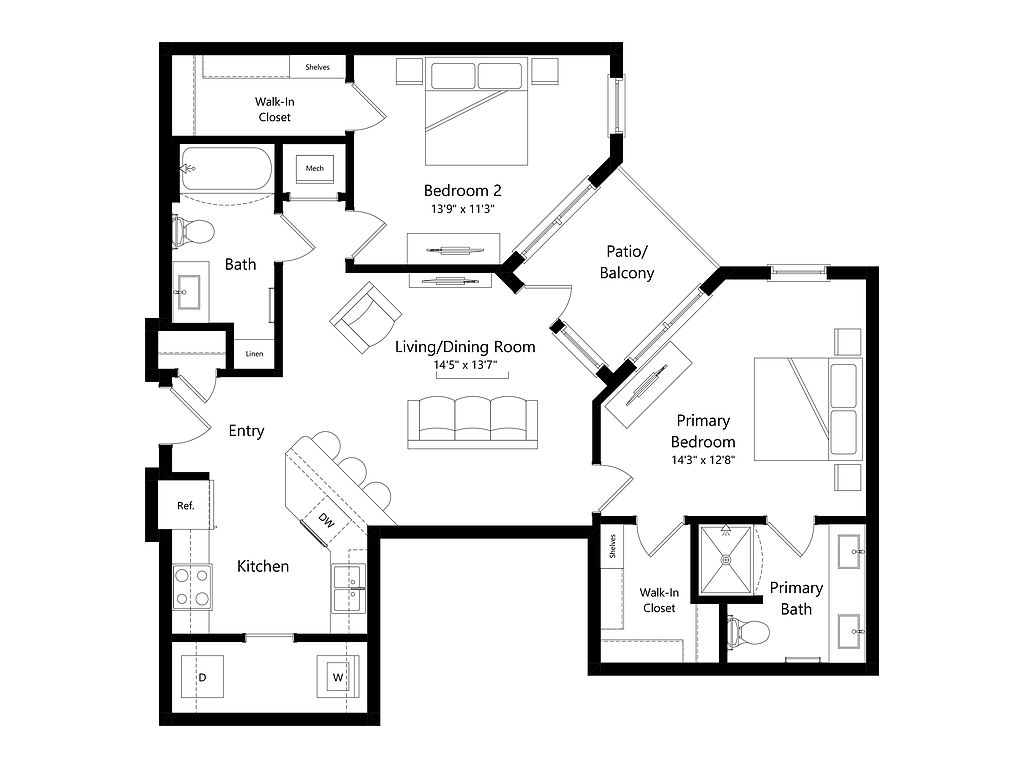 | 1,000 | Now | $1,975 |
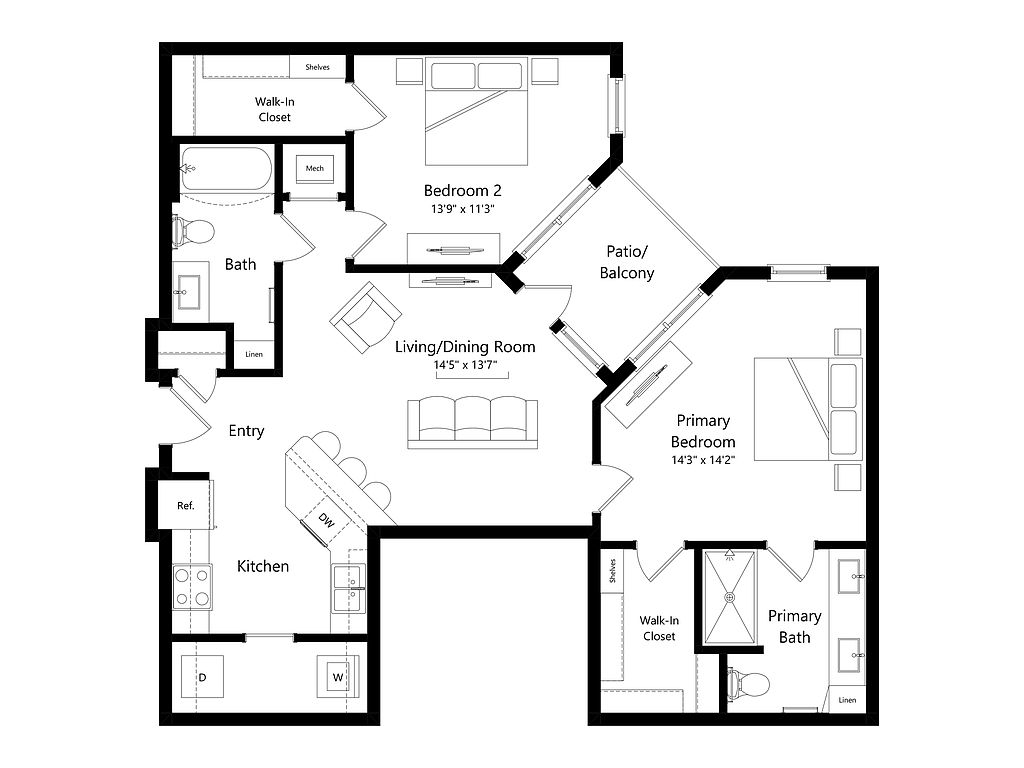 | 1,160 | Now | $1,988 |
What's special
| Day | Open hours |
|---|---|
| Mon - Fri: | 9 am - 6 pm |
| Sat: | Closed |
| Sun: | Closed |
Property map
Tap on any highlighted unit to view details on availability and pricing
Facts, features & policies
Building Amenities
Community Rooms
- Fitness Center: Fitness Center with an Outdoor Fitness Area
- Lounge: Sky Lounge with Outdoor Patio
- Pet Washing Station
Other
- Swimming Pool: Resort Style Pool
Services & facilities
- Bicycle Storage: Bike Storage
Unit Features
Appliances
- Washer: Washer & Dryer
Cooling
- Ceiling Fan: Ceiling Fans in the Bedrooms & Living Room
Flooring
- Vinyl: Luxury Vinyl Plank Flooring
Other
- Balcony: Patio or Balcony
- Designer Tile Backsplash In Kitchen & Bathrooms
- East Facing
- Hard Surface Counter Tops: Quartz Countertops
- Kitchen Island*
- Large Closets
- Northwest Facing
- Patio Balcony: Patio or Balcony
- Pendant Lighting
- Quiet Courtyard
- Shaker-style Cabinetry
- Stainless-steel Frigidaire Appliances
Policies
Parking
- Garage: Parking Garage
Lease terms
- Available months 9, 10, 11, 12, 13, 14, 15
Pet essentials
- DogsAllowedNumber allowed2Monthly dog rent$45One-time dog fee$400
- CatsAllowedNumber allowed2Monthly cat rent$45One-time cat fee$400
Restrictions
Pet amenities
Special Features
- Coworking Room
- Pet Spa
Neighborhood: Old Town Manchester
Areas of interest
Use our interactive map to explore the neighborhood and see how it matches your interests.
Travel times
Walk, Transit & Bike Scores
Nearby schools in Richmond
GreatSchools rating
- 4/10Blackwell Elementary SchoolGrades: PK-5Distance: 0.8 mi
- 5/10Binford Middle SchoolGrades: 6-8Distance: 2.3 mi
- 2/10Armstrong High SchoolGrades: 9-12Distance: 2.6 mi
Frequently asked questions
The Navigator has a walk score of 53, it's somewhat walkable.
The Navigator has a transit score of 47, it has some transit.
The schools assigned to The Navigator include Blackwell Elementary School, Binford Middle School, and Armstrong High School.
The Navigator is in the Old Town Manchester neighborhood in Richmond, VA.
A maximum of 2 dogs are allowed per unit. This building has a pet fee ranging from $400 to $400 for dogs. This building has a one time fee of $400 and monthly fee of $45 for dogs. A maximum of 2 cats are allowed per unit. This building has a pet fee ranging from $400 to $400 for cats. This building has a one time fee of $400 and monthly fee of $45 for cats.
