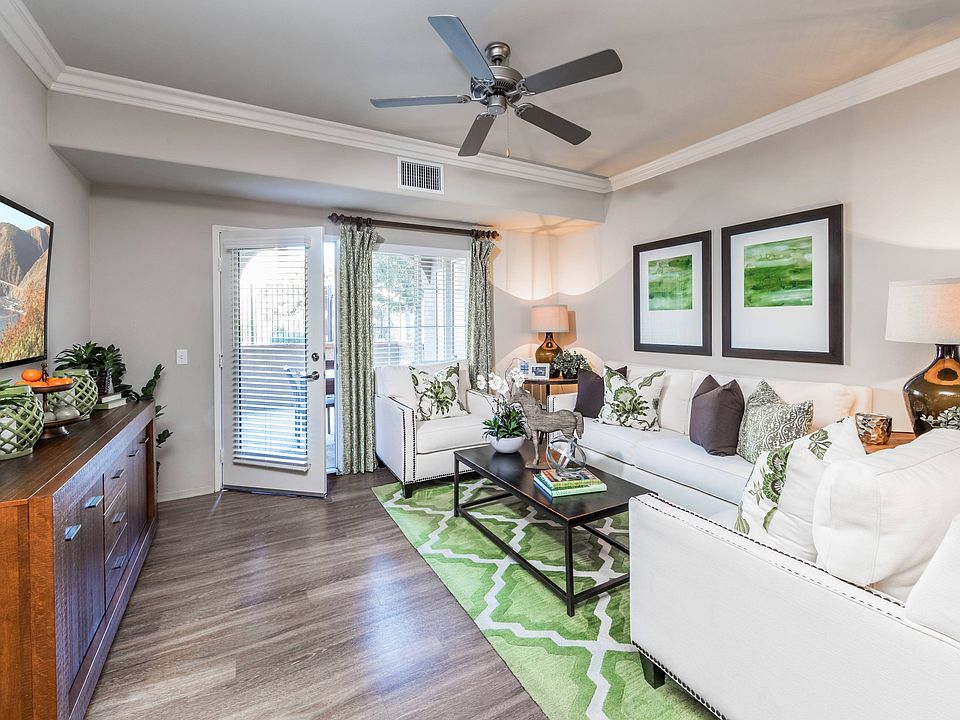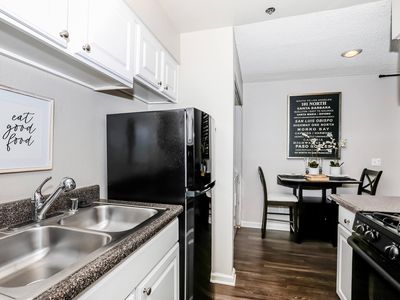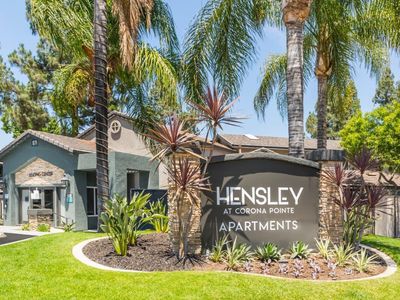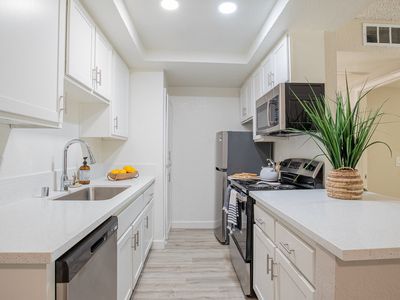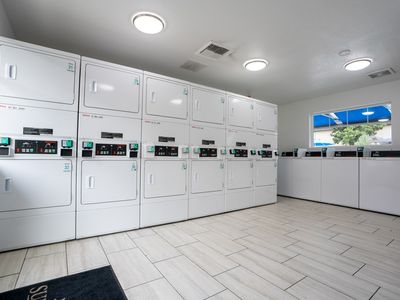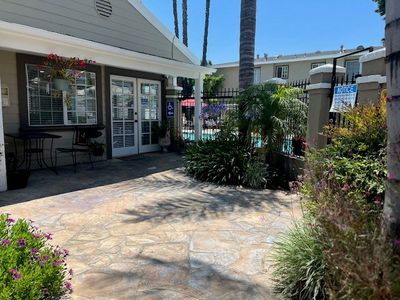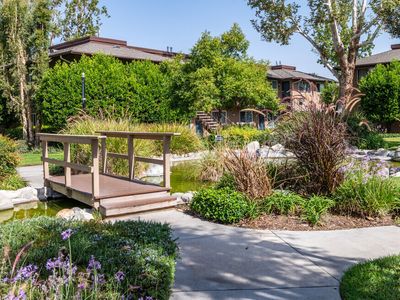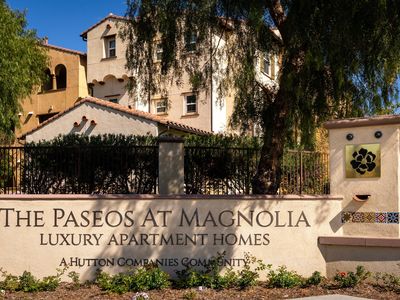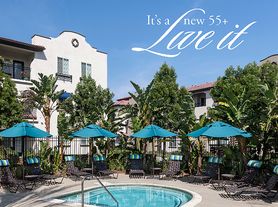Viano at Riverwalk
4655 Sierra Vista Ave, Riverside, CA 92505
- Special offer! Price shown is Base Rent, does not include non-optional fees and utilities. Review Building overview for details.
Available units
Unit , sortable column | Sqft, sortable column | Available, sortable column | Base rent, sorted ascending |
|---|---|---|---|
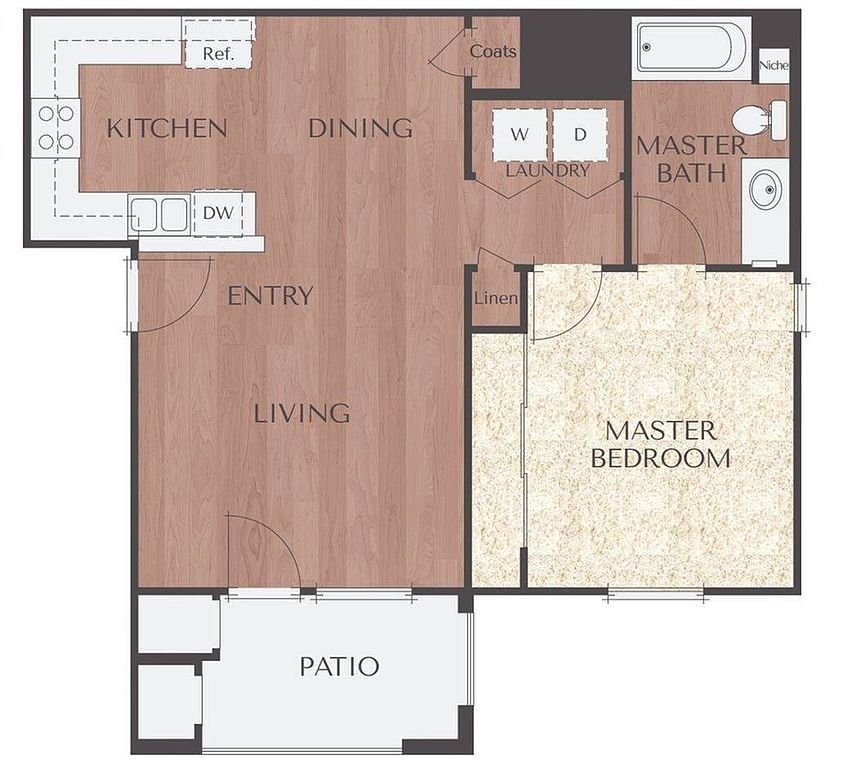 | 676 | Sep 15 | $2,405 |
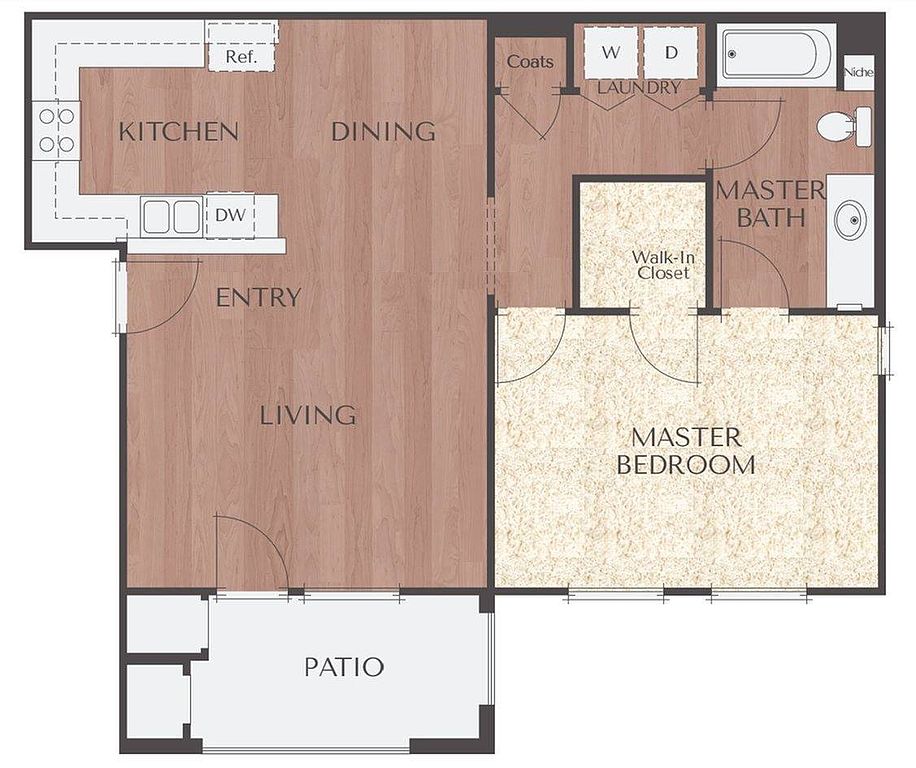 | 777 | Sep 8 | $2,420 |
 | 777 | Now | $2,420 |
 | 777 | Now | $2,470 |
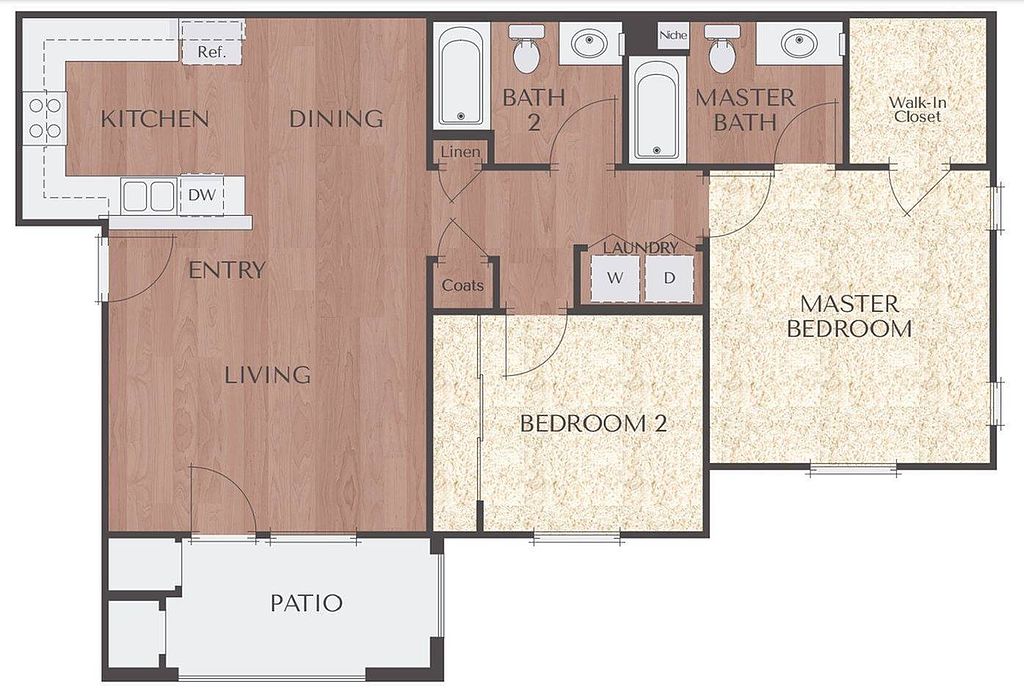 | 962 | Oct 21 | $2,581 |
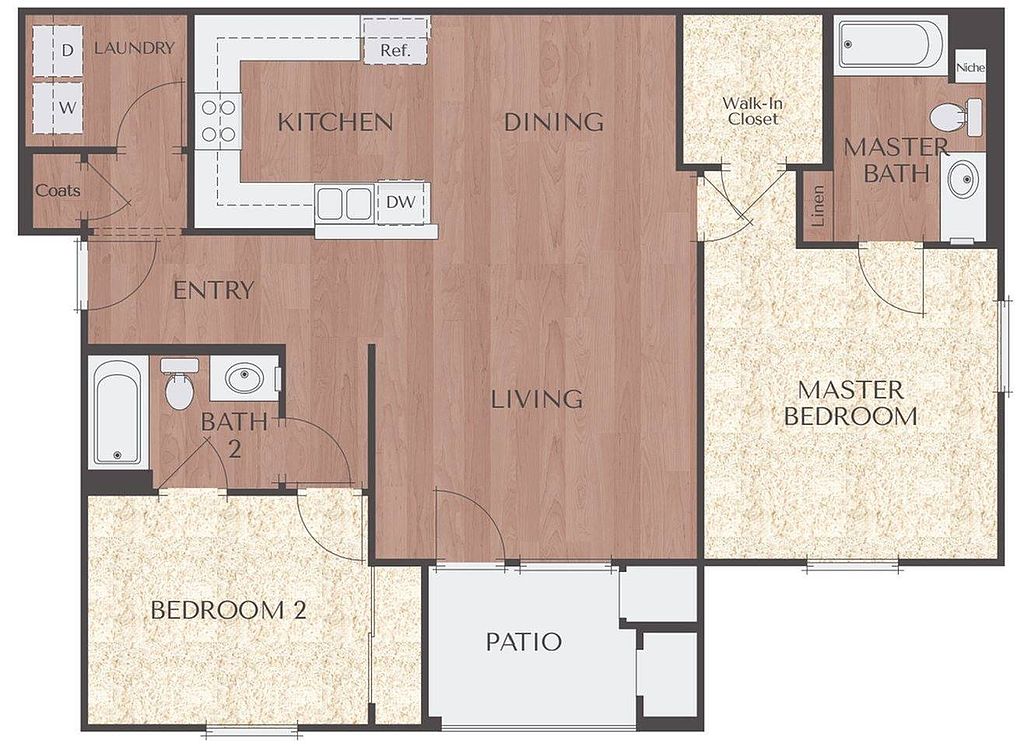 | 1,066 | Oct 7 | $2,601 |
 | 1,066 | Sep 16 | $2,636 |
 | 1,066 | Aug 27 | $2,636 |
 | 1,066 | Sep 22 | $2,671 |
 | 1,066 | Now | $2,671 |
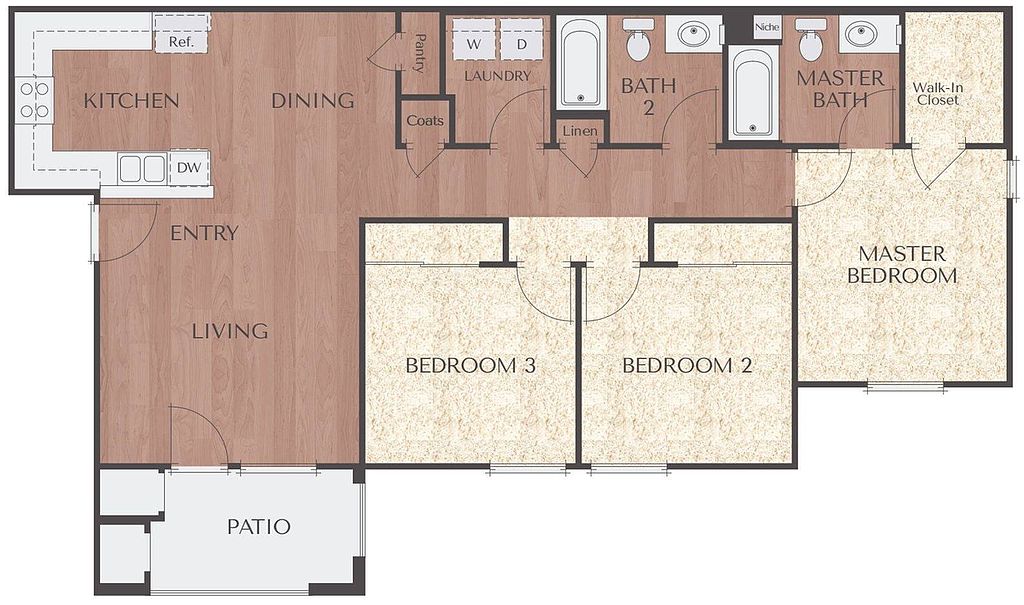 | 1,124 | Now | $3,668 |
What's special
Office hours
| Day | Open hours |
|---|---|
| Mon - Fri: | 10 am - 6 pm |
| Sat: | 10 am - 6 pm |
| Sun: | Closed |
Property map
Tap on any highlighted unit to view details on availability and pricing
Facts, features & policies
Building Amenities
Community Rooms
- Business Center
- Club House
- Fitness Center: State-of-the-art 24-hour Fitness Center
- Lounge
Fitness & sports
- Volleyball Court
Other
- Hot Tub
- In Unit: Premium Full-size Washer and Dryer
- Swimming Pool
Security
- Gated Entry: Gated Private Community
Services & facilities
- On-Site Maintenance
View description
- View: Mountain-View*
Unit Features
Appliances
- Dryer: Premium Full-size Washer and Dryer
- Refrigerator
- Washer: Premium Full-size Washer and Dryer
Cooling
- Air Conditioning
- Ceiling Fan
Internet/Satellite
- Cable TV Ready: Cable
Other
- Ada-friendly Design*
- Appealing Mirrored Closet Doors
- Balcony
- Crown Molding
- Designer Faucets And Fixtures
- Dual Compartment Sink In Kitchen
- Gourmet Kitchen
- Granite Countertops: Granite Countertops in Kitchen and Bathrooms
- Hardwoodfloor: Wood Style Flooring
- High-end Appliances
- Open Floor Plans
- Patio Balcony: Balcony
- Private Balconies And Patios
- Raised-panel Interior Doors
- Stainless Steel
Policies
Lease terms
- 3 months, 4 months, 5 months, 6 months, 7 months, 8 months, 9 months, 10 months, 11 months, 12 months, 13 months, 14 months, 15 months
Pets
Cats
- Allowed
- 2 pet max
- $50 monthly pet fee
Dogs
- Allowed
- 2 pet max
- $50 monthly pet fee
Parking
- covered: Carports
- Garage: Garages
Special Features
- Airbnb-friendly
- Barbeque Grills
- Built-in Gas Grills With Spacious Gathering Areas
- Open Outdoor Gathering Areas For Recreation With Tables And Seating
- Outdoor Fire Pit
- Petsallowed: Pet-friendly
- Planned Community Events And Activities
Neighborhood: La Sierra
Areas of interest
Use our interactive map to explore the neighborhood and see how it matches your interests.
Travel times
Nearby schools in Riverside
GreatSchools rating
- 5/10Phillip M. Stokoe Elementary SchoolGrades: K-5Distance: 0.7 mi
- 6/10Ysmael Villegas Middle SchoolGrades: 6-8Distance: 2.2 mi
- 7/10Hillcrest High SchoolGrades: 9-12Distance: 1.8 mi
Frequently asked questions
Viano at Riverwalk has a walk score of 51, it's somewhat walkable.
Viano at Riverwalk has a transit score of 26, it has some transit.
The schools assigned to Viano at Riverwalk include Phillip M. Stokoe Elementary School, Ysmael Villegas Middle School, and Hillcrest High School.
Yes, Viano at Riverwalk has in-unit laundry for some or all of the units.
Viano at Riverwalk is in the La Sierra neighborhood in Riverside, CA.
A maximum of 2 cats are allowed per unit. This building has monthly fee of $50 for cats. A maximum of 2 dogs are allowed per unit. This building has monthly fee of $50 for dogs.
Yes, 3D and virtual tours are available for Viano at Riverwalk.
