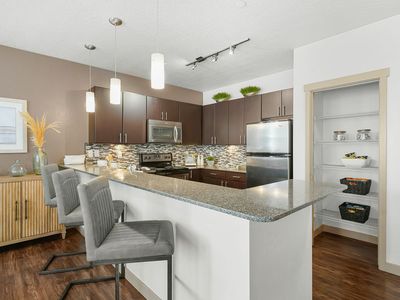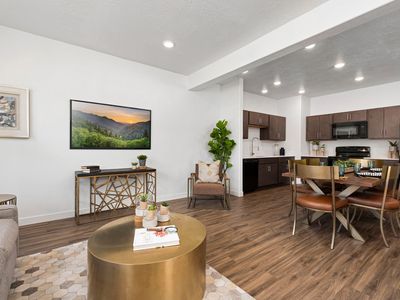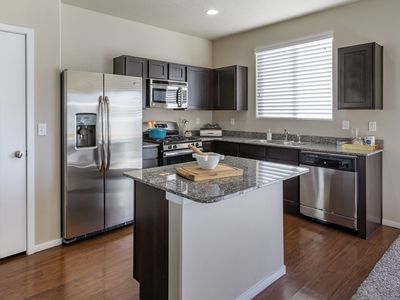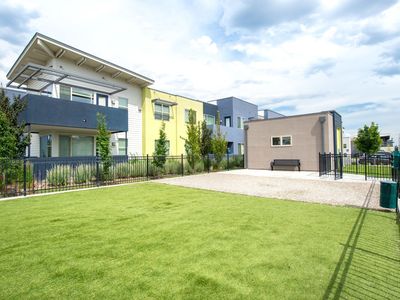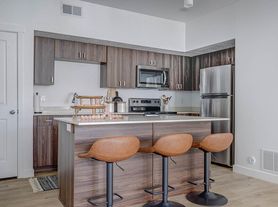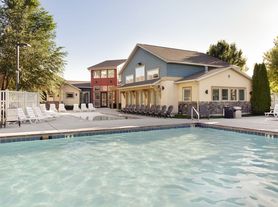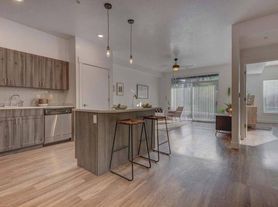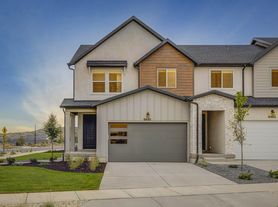Viviano at Riverton
13077 Kruger Ln, Riverton, UT 84096
- Special offer! Price shown is Base Rent, does not include non-optional fees and utilities. Review Building overview for details.
- Get up to 6 weeks free Base Rent! Min. Lease Terms Apply. Other costs and fees excluded, restrictions apply. Offer may change.
Available units
Unit , sortable column | Sqft, sortable column | Available, sortable column | Base rent, sorted ascending | , sortable column |
|---|---|---|---|---|
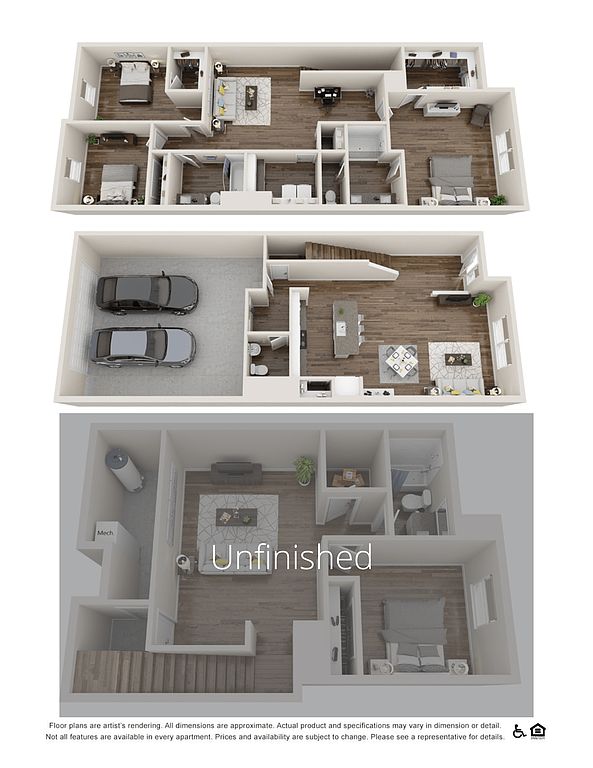 | 2,601 | Dec 8 | $2,425 | |
 | 2,601 | Mar 3 | $2,425 | |
 | 2,601 | Dec 22 | $2,445 | |
 | 2,601 | Now | $2,445 | |
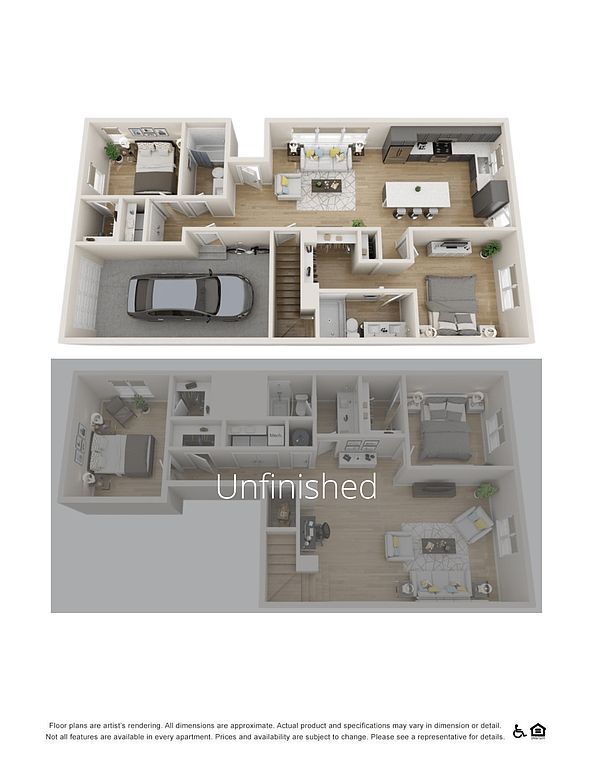 | 2,184 | Jan 13 | $2,448 | |
 | 2,601 | Dec 15 | $2,525 | |
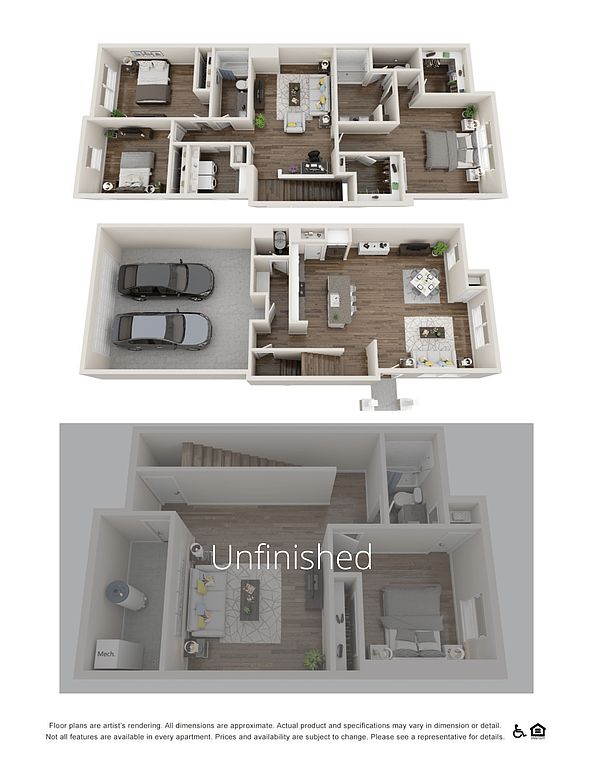 | 2,660 | Dec 13 | $2,535 | |
 | 2,660 | Jan 12 | $2,665 | |
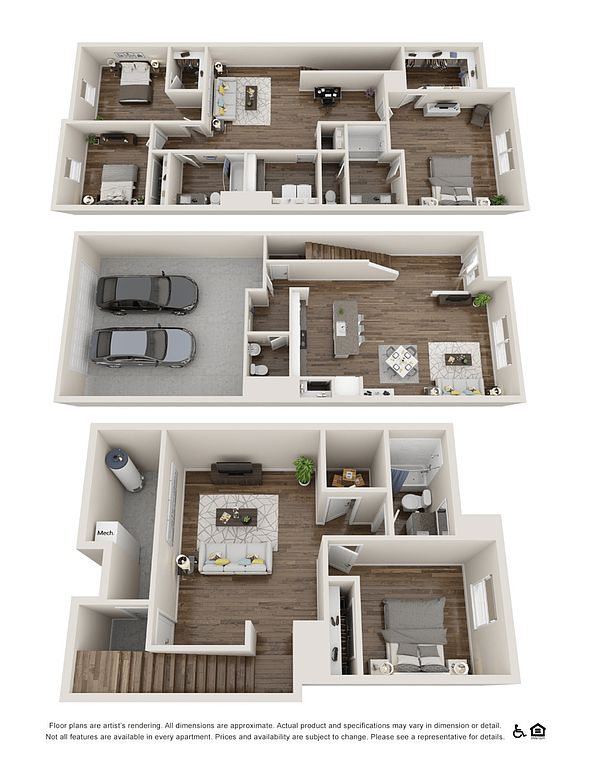 | 2,601 | Now | $2,839 | |
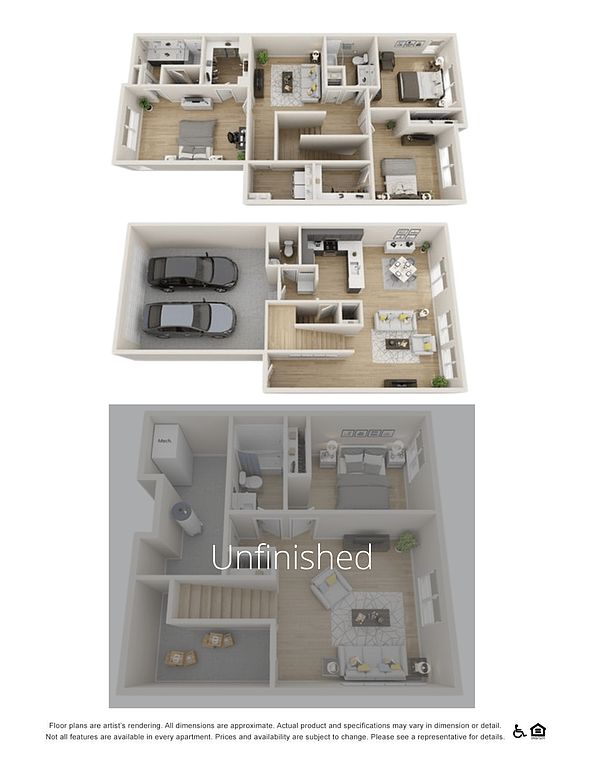 | 2,772 | Now | $2,849 | |
 | 2,772 | Now | $2,849 | |
 | 2,772 | Now | $2,849 | |
 | 2,601 | Now | $2,869 | |
 | 2,601 | Jan 26 | $2,874 | |
 | 2,601 | Jan 19 | $2,874 | |
What's special
Facts, features & policies
Building Amenities
Community Rooms
- Club House: Elegant Clubhouse with Reservable Gathering Areas
- Fitness Center: State of the Art Fitness Center
Other
- In Unit: Washer/Dryer
- Swimming Pool: Resort-Style Pool
Outdoor common areas
- Patio: Patio/Balcony*
- Playground: Covered Playground
Security
- Gated Entry: Gated Community with Regular Courtesy Patrols
Services & facilities
- On-Site Maintenance: 24/7 Emergency Maintenance
- On-Site Management: Professionally Managed
- Package Service: Fiber Internet included in Amenity Package
- Pet Park: Private Dog Park
- Spanish Speaking Staff
View description
- Luxurious Spa with Wasatch Mountain Views
- Walking Distance from Mountain View Village
Unit Features
Appliances
- Dishwasher
- Dryer: Washer/Dryer
- Garbage Disposal: Disposal
- Microwave Oven: Microwave
- Range: Gas Range
- Refrigerator
- Washer: Washer/Dryer
Cooling
- Air Conditioning: Air Conditioner
- Ceiling Fan
Internet/Satellite
- High-speed Internet Ready: HighSpeed
Other
- Patio Balcony: Patio/Balcony*
Policies
Parking
- Detached Garage: Garage Lot
- Garage: Attached Garage in every Home
- Parking Lot: Other
Lease terms
- 3, 4, 5, 6, 7, 8, 9, 10, 11, 12, 13, 14, 15, 16, 17, 18
Pet essentials
- DogsAllowedMonthly dog rent$45One-time dog fee$250Dog deposit$300
- CatsAllowedMonthly cat rent$45One-time cat fee$250Cat deposit$300
Additional details
Pet amenities
Special Features
- 8 Foot Doors*
- 9 Foot Ceilings*
- Attached 2 Car Garages*
- Deep Undermount Sinks
- Designer Kitchen Tile Backsplash
- Doggie Doors*
- En-suites In Primary Bedrooms With Double Vanity
- Enclosed Backyard*
- Expansive Storage Rooms In Home*
- Finished Basements*
- Free Weights
- High Ceilings
- Large Walk-in Closets
- Lazy River And Splash Pad
- Nest Thermostats
- Open Concept Kitchens And Living Spaces
- Pet Friendly
- Pickleball Courts
- Private Office Spaces
- Quartz Countertops
- Recycling
- Ring Doorbell With Motion Detection Recording
- Smart Garages With Ev Chargers
- Spacious Pantry Space
- Stainless Steel Appliances
- Walk-in Glass Showers
- Window Coverings
- Wood Plank Style Flooring Throughout
- Yoga & Stretch Studio
Neighborhood: 84096
- Family VibesWarm atmosphere with family-friendly amenities and safe, welcoming streets.Community VibeStrong neighborhood connections and community events foster a friendly atmosphere.Outdoor ActivitiesAmple parks and spaces for hiking, biking, and active recreation.Highway AccessQuick highway connections for seamless travel and regional access.
Herriman’s 84096 sits on the southwest bench of the Salt Lake Valley, with big-sky views of the Oquirrhs and easy sunsets. Expect four true seasons—dry, warm summers and snowy, blue-sky winters—plus quick escapes to Blackridge Reservoir, Butterfield Canyon, and miles of neighborhood trails. The vibe is friendly and suburban with plenty of new-build townhomes and single-family homes, weekly youth sports, and dogs on evening walks. Recent Zillow market trends show a median asking rent around $2,100, with most listings ranging roughly $1,700–$2,700 over the past few months. Daily needs are covered by Smith’s Marketplace and local grocers, Beans & Brews and Starbucks, and fitness options like VASA and EōS; for bigger shopping and dining, Mountain View Village and The District are minutes away. Community events pop up at W&M Butterfield Park and Zions Bank Stadium/Real Academy, and commutes are straightforward via Mountain View Corridor and Bangerter Highway. Pet and family friendly, with a laid-back, outdoorsy rhythm.
Powered by Zillow data and AI technology.
Areas of interest
Use our interactive map to explore the neighborhood and see how it matches your interests.
Travel times
Walk, Transit & Bike Scores
Nearby schools in Riverton
GreatSchools rating
- 5/10Midas Creek SchoolGrades: K-6Distance: 1.5 mi
- 5/10South Hills Middle SchoolGrades: 7-9Distance: 0.8 mi
- 7/10Mountain Ridge HighGrades: 10-12Distance: 1.4 mi
Frequently asked questions
Viviano at Riverton has a walk score of 36, it's car-dependent.
Viviano at Riverton has a transit score of 18, it has minimal transit.
The schools assigned to Viviano at Riverton include Midas Creek School, South Hills Middle School, and Mountain Ridge High.
Yes, Viviano at Riverton has in-unit laundry for some or all of the units.
Viviano at Riverton is in the 84096 neighborhood in Riverton, UT.
To have a dog at Viviano at Riverton there is a required deposit of $300. This building has a pet fee ranging from $250 to $250 for dogs. This building has a one time fee of $250 and monthly fee of $45 for dogs. To have a cat at Viviano at Riverton there is a required deposit of $300. This building has a pet fee ranging from $250 to $250 for cats. This building has a one time fee of $250 and monthly fee of $45 for cats.
Yes, 3D and virtual tours are available for Viviano at Riverton.

