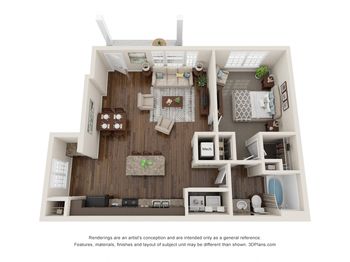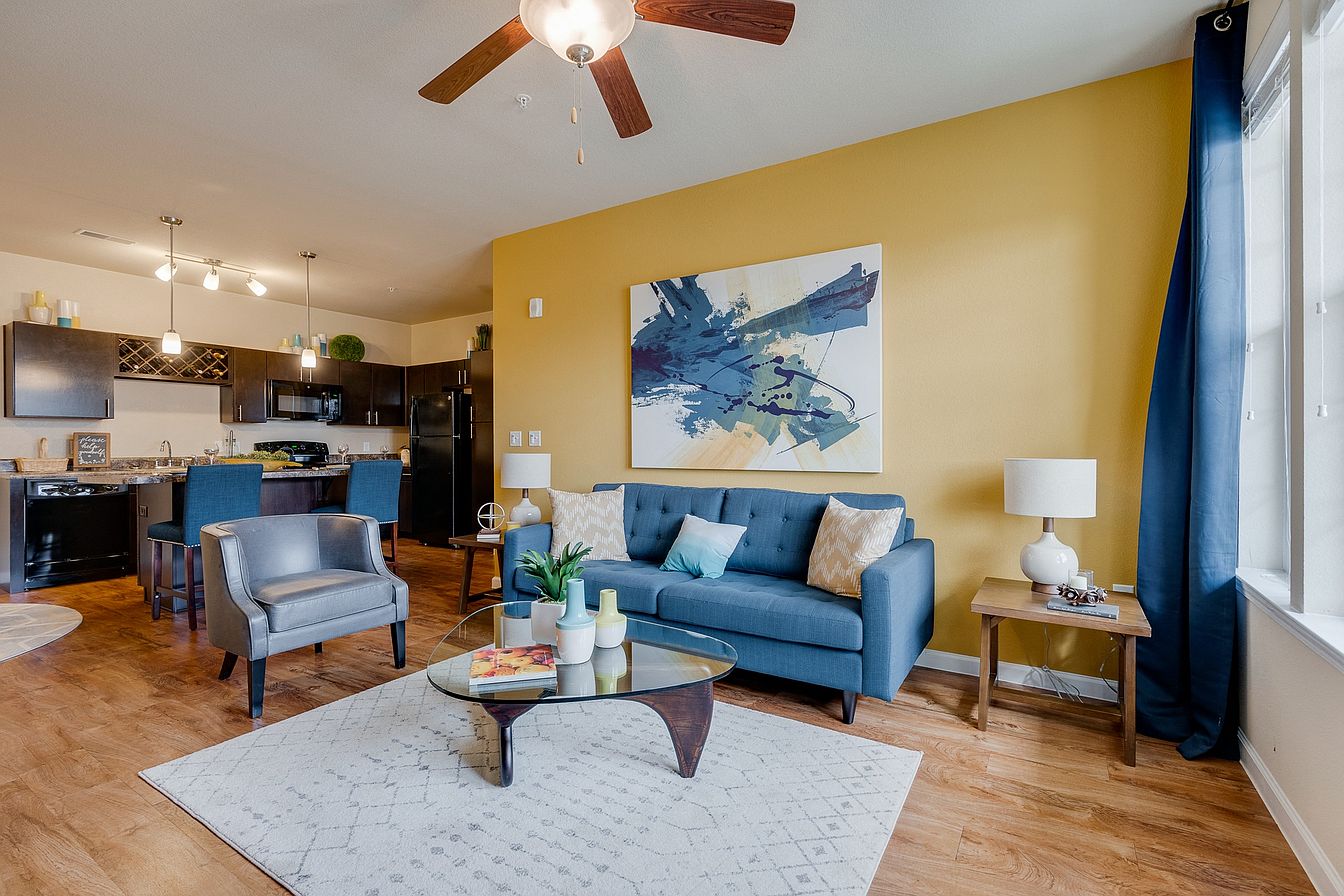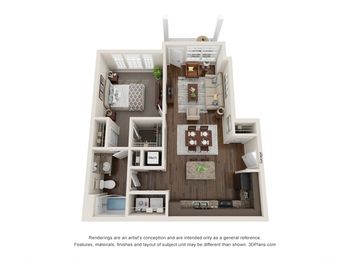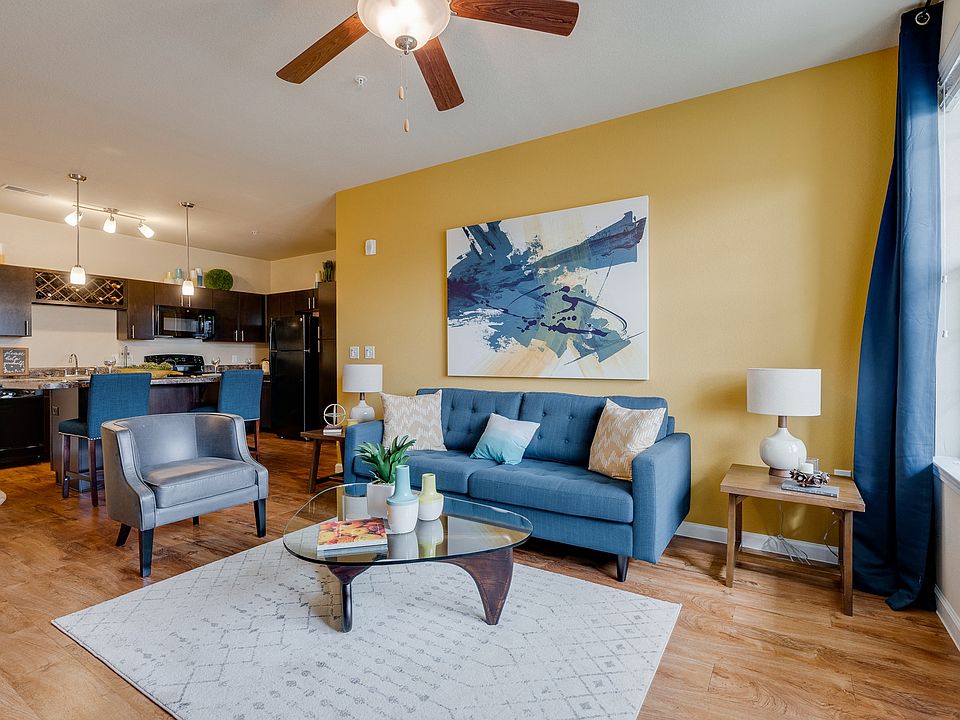1 unit available now


1 unit available now

1 unit avail. Oct 10 | 1 unit avail. Oct 11

1 unit avail. now | 2 avail. Oct 13-Oct 31

1 unit avail. Sep 25 | 1 unit avail. Oct 29

1 unit available Sep 19

1 unit available Nov 22

| Day | Open hours |
|---|---|
| Mon - Fri: | 9 am - 5 pm |
| Sat: | 10 am - 2 pm |
| Sun: | Closed |
Use our interactive map to explore the neighborhood and see how it matches your interests.
The Vista at South Broadway has a walk score of 31, it's car-dependent.
The schools assigned to The Vista at South Broadway include Franklin Elementary School, Willow Creek Middle School, and Mayo Senior High School.
Yes, The Vista at South Broadway has in-unit laundry for some or all of the units.
The Vista at South Broadway is in the 55904 neighborhood in Rochester, MN.
A maximum of 2 dogs are allowed per unit. To have a dog at The Vista at South Broadway there is a required deposit of $250. This building has a one time fee of $300 and monthly fee of $50 for dogs. A maximum of 2 cats are allowed per unit. To have a cat at The Vista at South Broadway there is a required deposit of $250. This building has a one time fee of $250 and monthly fee of $25 for cats.
Yes, 3D and virtual tours are available for The Vista at South Broadway.

