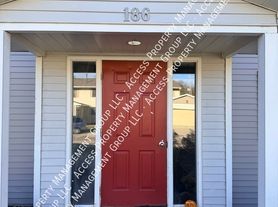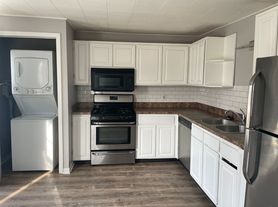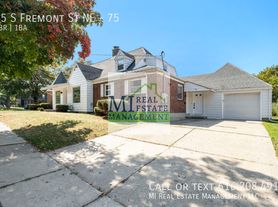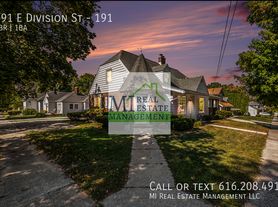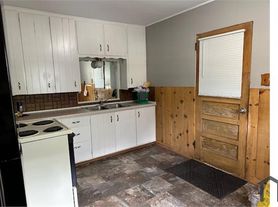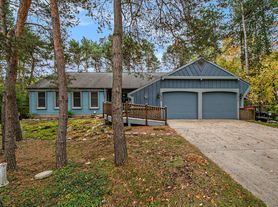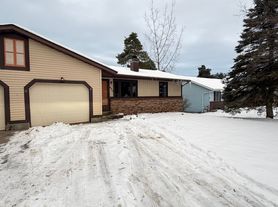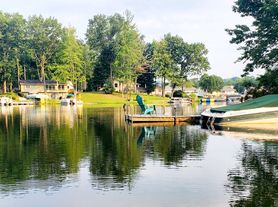Located just five minutes from US-131/I-96, Meadow Creek Flats offers a convenient location, on-site amenities, and modern one-, two-, and three-bedroom apartments for rent in Rockford, MI. Situated only twenty minutes from Downtown Grand Rapids, Meadow Creek Flats provides quick access to the area's most popular shopping, dining, and recreation. Each apartment home is pet friendly, includes a detached garage, and offers modern interior features, such as open concept floor plans with wood-like flooring, fully equipped kitchens with stainless steel appliances, bedrooms with oversized windows, and a full-sized washer and dryer. At Meadow Creek Flats, residents can take advantage of exclusive on-site amenities, including 24-hour emergency service, a 24-hour fitness center, a clubhouse, a fenced-in dog park, and an outdoor courtyard, playground, pickleball court, and tennis court. To make Meadow Creek Flats your home, call today to speak with a member of our professional sales team!
Special offer
- Special offer! We are now leasing for immediate move-ins and Fall availability! Call our Leasing Team today to schedule a tour!
Apartment building
2-3 beds
Pet-friendly
Detached garage
Air conditioning (central)
In-unit laundry (W/D)
Available units
Price may not include required fees and charges
Price may not include required fees and charges.
Unit , sortable column | Sqft, sortable column | Available, sortable column | Base rent, sorted ascending |
|---|---|---|---|
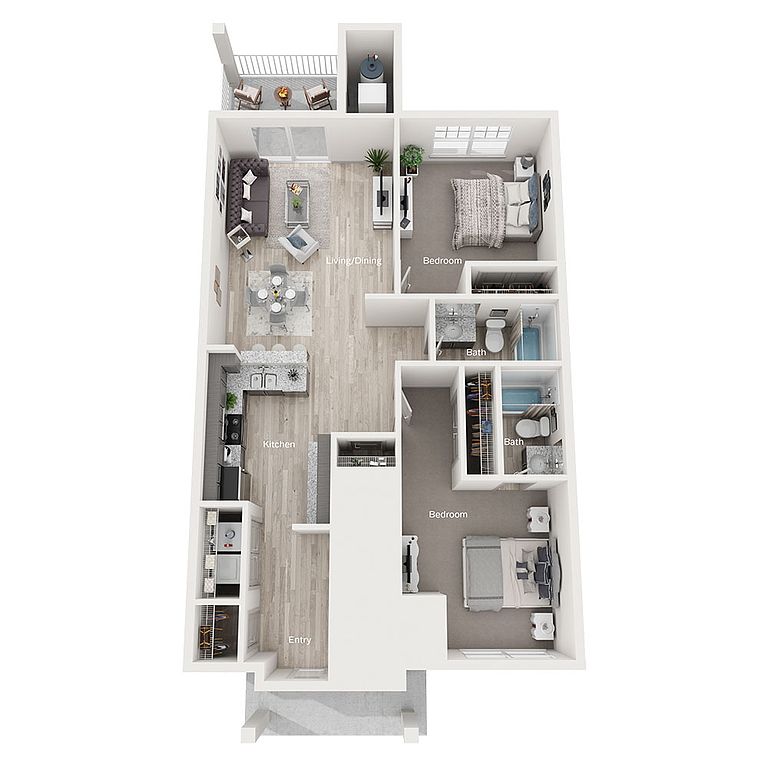 | 1,074 | Feb 6 | $1,930 |
 | 1,074 | Now | $1,935 |
 | 1,074 | Feb 15 | $1,975 |
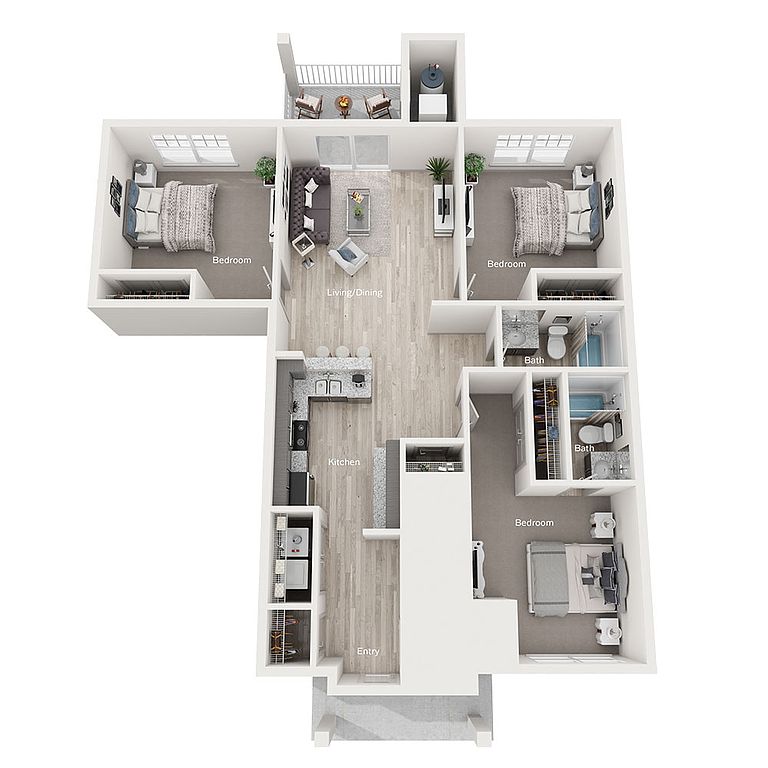 | 1,277 | Mar 6 | $2,095 |
 | 1,277 | Feb 4 | $2,195 |
 | 1,277 | Now | $2,195 |
 | 1,277 | Dec 12 | $2,220 |
What's special
Swimming pool
Cool down on hot days
This building features access to a pool. Less than 12% of buildings in Kent County have this amenity.
Pickleball courtOpen concept floor plansOutdoor courtyardFull-sized washer and dryerDetached garageTennis courtWood-like flooring
Office hours
| Day | Open hours |
|---|---|
| Mon: | 9 am - 6 pm |
| Tue: | 9 am - 7 pm |
| Wed: | 9 am - 6 pm |
| Thu: | 9 am - 7 pm |
| Fri: | 9 am - 6 pm |
| Sat: | Closed |
| Sun: | Closed |
Facts, features & policies
Building Amenities
Community Rooms
- Fitness Center
- Lounge: Poolside Firepit Lounge
Other
- In Unit: In-Unit Washer & Dryer
- Swimming Pool
Outdoor common areas
- Barbecue: Outdoor Grilling Station & Dining Area
- Patio: Private Patio or Balcony
- Playground: Community Playground
Services & facilities
- Online Rent Payment: Online Resident Portal
- Pet Park: On-Site Dog Park
- Storage Space: Kitchen Pantry for Additional Storage
Unit Features
Appliances
- Dryer: In-Unit Washer & Dryer
- Washer: In-Unit Washer & Dryer
Cooling
- Central Air Conditioning: Central Air Conditioning & Heating
Flooring
- Carpet: Foot-Friendly Carpet in Bedrooms
- Vinyl: Wood-Style Vinyl Plank Flooring
Internet/Satellite
- Cable TV Ready: High-Speed Internet Access & Cable Ready
Policies
Parking
- Detached Garage: Detached Garage Included
- Parking Lot: Other
Lease terms
- 2, 3, 4, 5, 6, 7, 8, 9, 10, 11, 12
Pet essentials
- DogsAllowedMonthly dog rent$50One-time dog fee$350Dog deposit$150
- CatsAllowedMonthly cat rent$50One-time cat fee$350Cat deposit$150
Additional details
Dogs: Breed and weight restrictions apply, please contact the leasing office for full pet policy. Restrictions: None
Cats: Restrictions: None
Pet amenities
Pet Park: On-Site Dog Park
Special Features
- 24-hour Emergency Maintenance
- 8-foot Ceilings
- Bar Area With Built-in Cabinetry*
- Entryway Coat Closet For Extra Storage
- Gooseneck Kitchen Faucet With Pull-down Sprayer*
- Granite Countertops
- Pet-friendly Community
- Planned Social Activities For Residents
- Preferred Employer Program
- Private Entry Apartment Homes
- Professional Management Team
- Programmable Thermostat
- Recessed Lighting
- Renters Insurance Program
- Smart Thermostat*
- Spacious Bathroom Vanity With Oversized Mirror
- Spacious Closet Storage
- Stars & Stripes Military Rewards Program
- Tub/shower Combination
- Usb Outlets*
- Various Lease Term Options
- Walk-in Closet*
- Wooded & Courtyard Views Available
Neighborhood: 49341
Areas of interest
Use our interactive map to explore the neighborhood and see how it matches your interests.
Travel times
Walk, Transit & Bike Scores
Walk Score®
/ 100
Car-DependentBike Score®
/ 100
Somewhat BikeableNearby schools in Rockford
GreatSchools rating
- 9/10Valley View Elementary SchoolGrades: K-5Distance: 1.7 mi
- 9/10North Rockford Middle SchoolGrades: 6-8Distance: 2.6 mi
- 8/10Rockford High SchoolGrades: 9-12Distance: 2.8 mi
Frequently asked questions
What is the walk score of Meadow Creek Flats?
Meadow Creek Flats has a walk score of 33, it's car-dependent.
What schools are assigned to Meadow Creek Flats?
The schools assigned to Meadow Creek Flats include Valley View Elementary School, North Rockford Middle School, and Rockford High School.
Does Meadow Creek Flats have in-unit laundry?
Yes, Meadow Creek Flats has in-unit laundry for some or all of the units.
What neighborhood is Meadow Creek Flats in?
Meadow Creek Flats is in the 49341 neighborhood in Rockford, MI.
What are Meadow Creek Flats's policies on pets?
To have a cat at Meadow Creek Flats there is a required deposit of $150. This building has a one time fee of $350 and monthly fee of $50 for cats. To have a dog at Meadow Creek Flats there is a required deposit of $150. This building has a one time fee of $350 and monthly fee of $50 for dogs.
There are 4+ floor plans availableWith 64% more variety than properties in the area, you're sure to find a place that fits your lifestyle.
