2 units avail. now | 3 avail. Sep 4-Oct 9
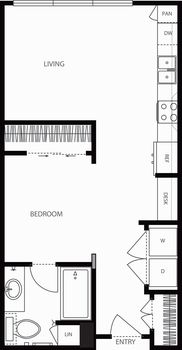
Applies to select units
Applies to select units
2 units avail. now | 3 avail. Sep 4-Oct 9

1 unit available now
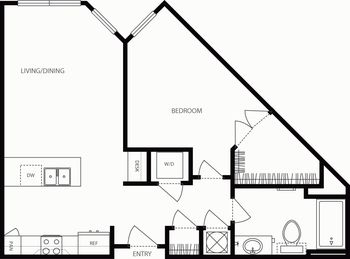
3 units available Sep 4-Oct 24
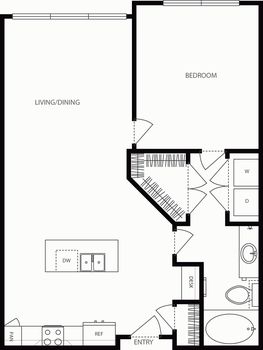
1 unit available now
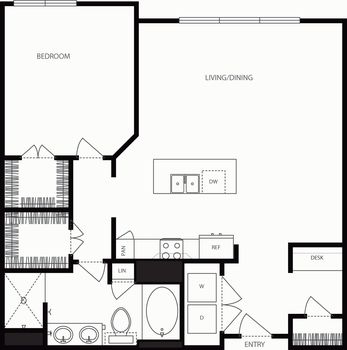
2 units available now
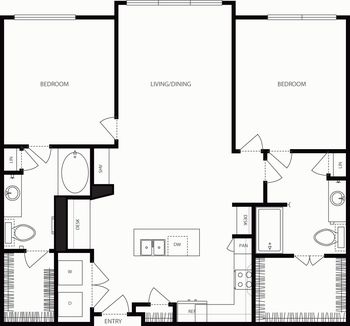
2 units avail. now | 1 avail. Oct 9

1 unit avail. now | 1 avail. Sep 2

1 unit available Sep 5

1 unit available now

| Day | Open hours |
|---|---|
| Mon: | 10 am - 6 pm |
| Tue: | 10 am - 6 pm |
| Wed: | 10 am - 6 pm |
| Thu: | 9 am - 7 pm |
| Fri: | 10 am - 6 pm |
| Sat: | 10 am - 5 pm |
| Sun: | Closed |
Use our interactive map to explore the neighborhood and see how it matches your interests.
Axis at Shady Grove has a walk score of 47, it's car-dependent.
Axis at Shady Grove has a transit score of 47, it has some transit.
The schools assigned to Axis at Shady Grove include Rosemont Elementary School, Forest Oak Middle School, and Gaithersburg High School.
Yes, Axis at Shady Grove has in-unit laundry for some or all of the units.
Axis at Shady Grove is in the 20850 neighborhood in Rockville, MD.
A maximum of 3 cats are allowed per unit. To have a cat at Axis at Shady Grove there is a required deposit of $300. This building has monthly fee of $50 for cats. A maximum of 3 dogs are allowed per unit. To have a dog at Axis at Shady Grove there is a required deposit of $300. This building has monthly fee of $65 for dogs.
Yes, 3D and virtual tours are available for Axis at Shady Grove.

