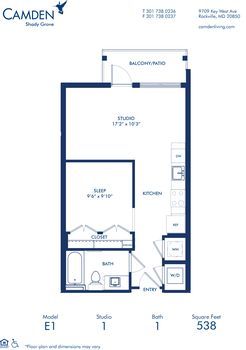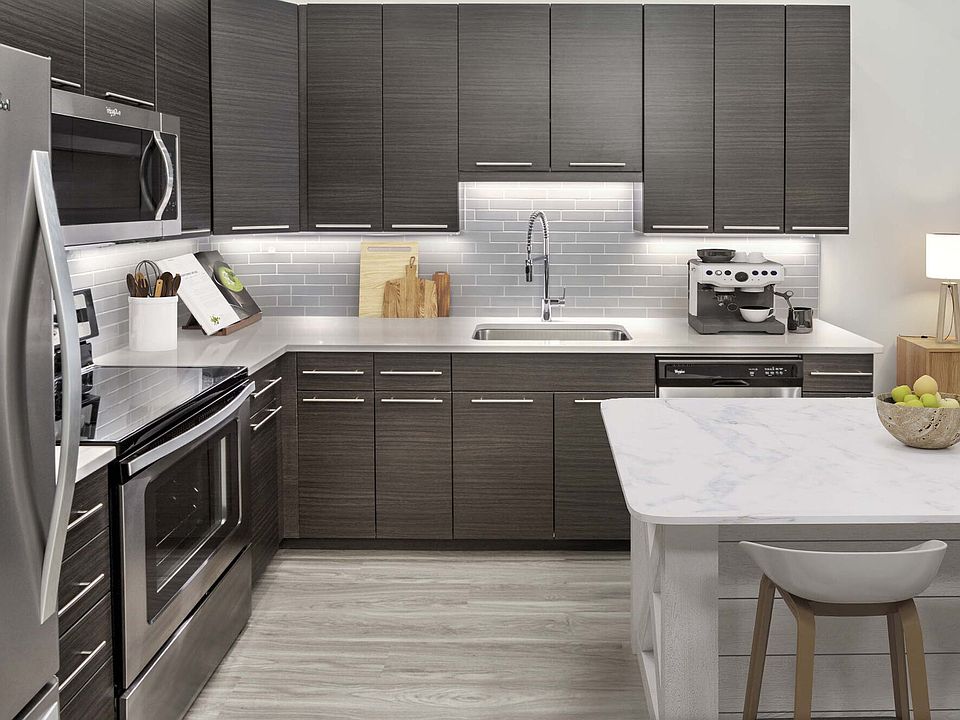1 unit avail. now | 2 units avail. Sep 19

1 unit avail. now | 2 units avail. Sep 19

2 units avail. now | 1 avail. Sep 4

3 units available Aug 28-Sep 12

1 unit avail. now | 2 avail. Sep 14-Sep 19

1 unit avail. now | 2 avail. Sep 12-Nov 21

3 units available Sep 5-Oct 24

1 unit avail. now | 1 avail. Sep 19

1 unit available Nov 7

1 unit avail. Sep 11 | 1 unit avail. Oct 24

1 unit available Oct 17

1 unit avail. Oct 10 | 1 unit avail. Oct 17

| Day | Open hours |
|---|---|
| Mon: | 1 pm - 6 pm |
| Tue: | 9 am - 6 pm |
| Wed: | 9 am - 6 pm |
| Thu: | 9 am - 6 pm |
| Fri: | 9 am - 6 pm |
| Sat: | 10 am - 5 pm |
| Sun: | Closed |
Use our interactive map to explore the neighborhood and see how it matches your interests.
Camden Shady Grove has a walk score of 57, it's somewhat walkable.
Camden Shady Grove has a transit score of 49, it has some transit.
The schools assigned to Camden Shady Grove include Rosemont Elementary School, Forest Oak Middle School, and Gaithersburg High School.
Yes, Camden Shady Grove has in-unit laundry for some or all of the units.
Camden Shady Grove is in the 20850 neighborhood in Rockville, MD.
A maximum of 3 cats are allowed per unit. This building has monthly fee of $60 for cats. A maximum of 3 dogs are allowed per unit. This building has monthly fee of $60 for dogs.
Yes, 3D and virtual tours are available for Camden Shady Grove.
