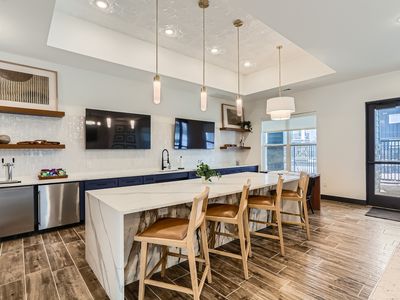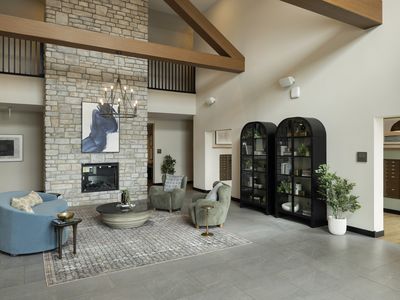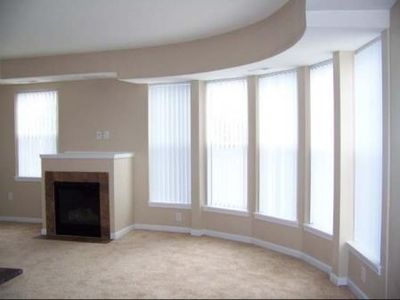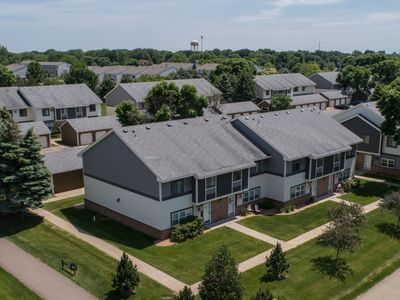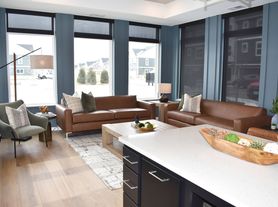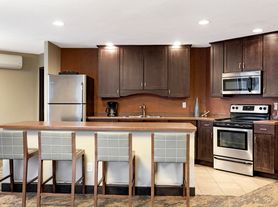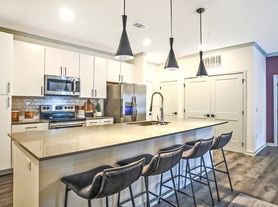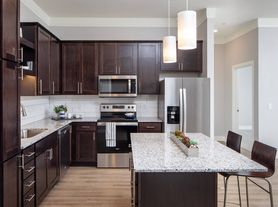Additional fees for this community include:Non-Optional FeesApplication fee: $50/adultNon-refundable administrative fee: $150Utility administrative fee: $8/monthUtility Fees:Electricity Paid for by resident Gas Paid for by residentHeat Paid for by residentWater/Sewer/Trash Utility billing is calculated by the Ratio Utility Billing System (RUBS) and will be added to the account ledger monthly.
Special offer
Special offer! Move in by 3/1/2026 and receive 6 weeks free rent!
PLUS apply within 24 hours of your tour and get an additional $500 rent credit!
PLUS apply within 24 hours of your tour and get an additional $500 rent credit!
Apartment building
Studio-2 beds
Pet-friendly
Other parking
In-unit laundry (W/D)
Available units
Price may not include required fees and charges. Price shown reflects the lease term provided for each unit.
Unit , sortable column | Sqft, sortable column | Available, sortable column | Base rent, sorted ascending |
|---|---|---|---|
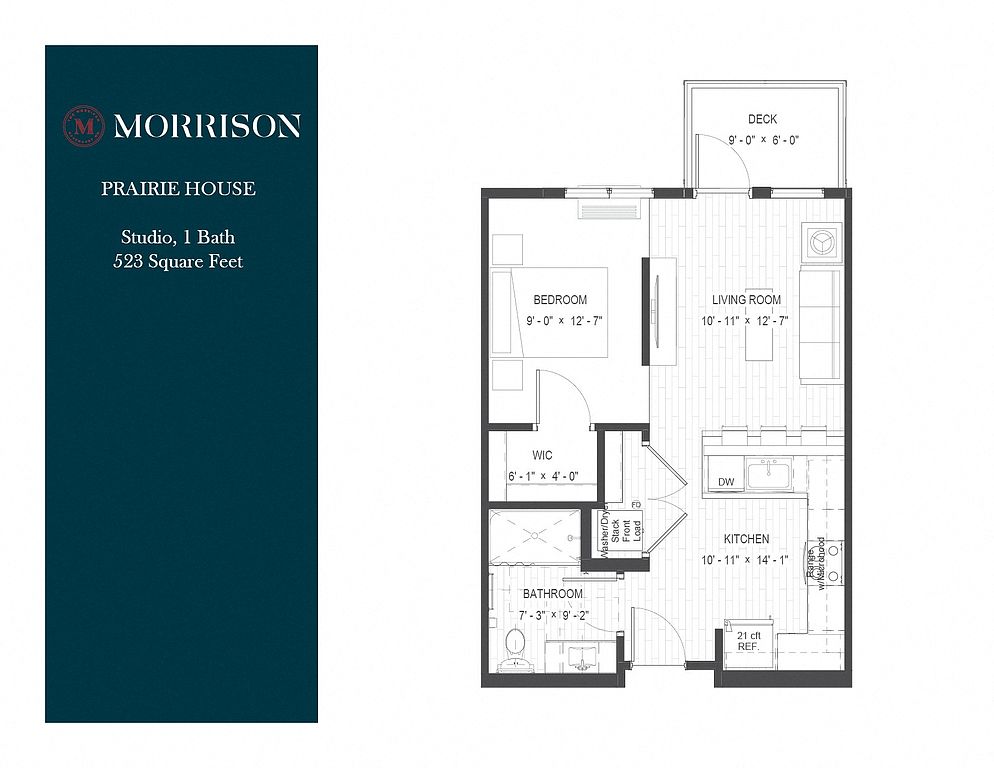 | 523 | Mar 1 | $1,460 |
 | 523 | Apr 1 | $1,460 |
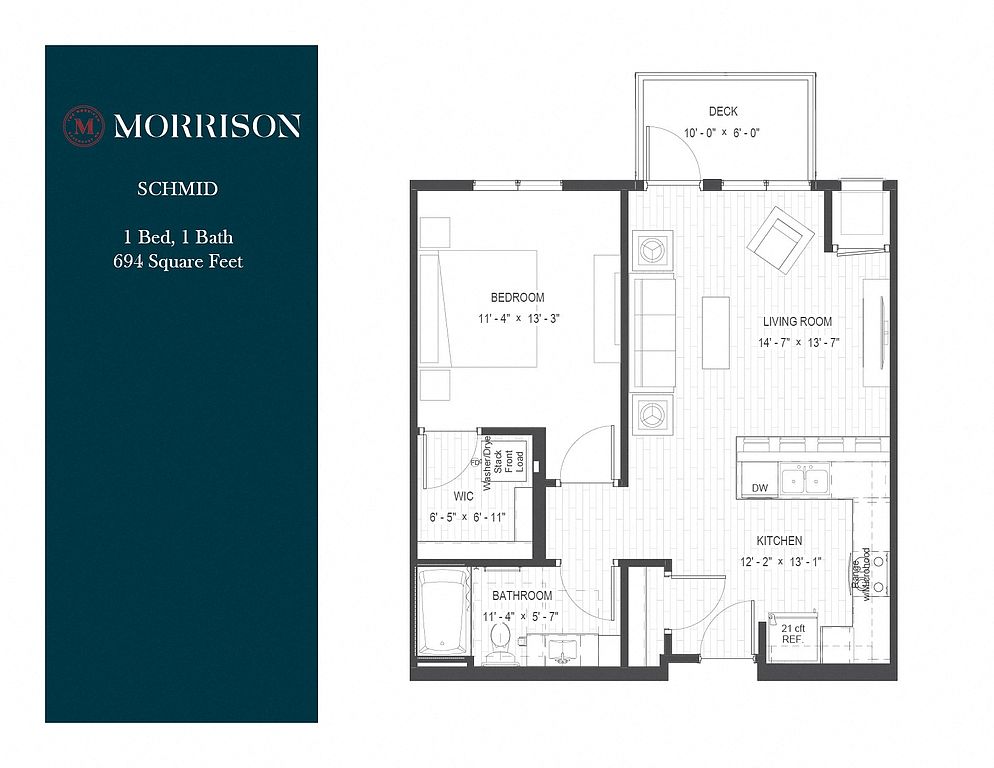 | 694 | Now | $1,585 |
 | 694 | Now | $1,585 |
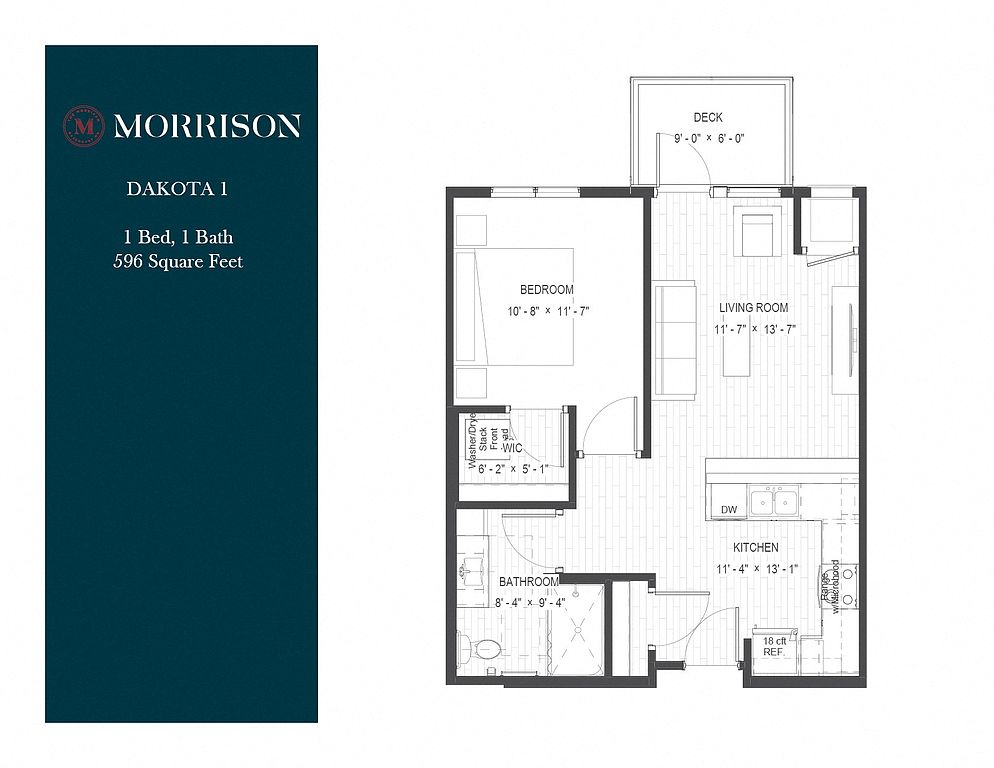 | 603 | Now | $1,595 |
 | 694 | Now | $1,675 |
 | 694 | Now | $1,675 |
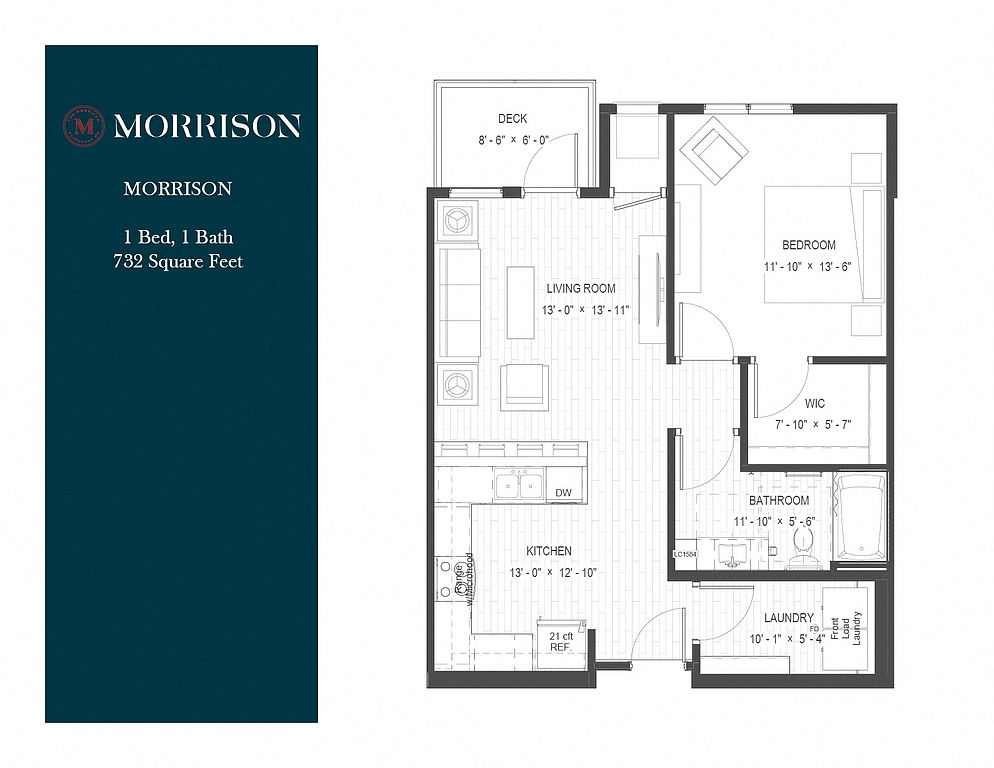 | 732 | Apr 1 | $1,678 |
 | 596 | Now | $1,685 |
 | 732 | Mar 1 | $1,688 |
 | 732 | May 1 | $1,715 |
 | 736 | Now | $1,725 |
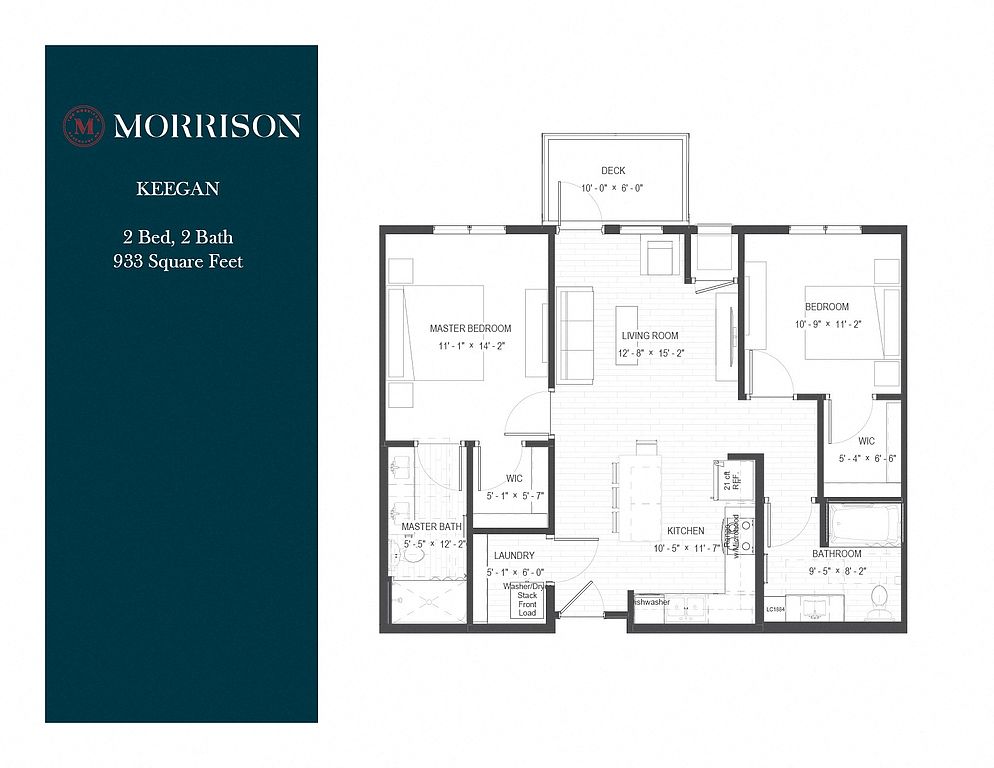 | 933 | Mar 1 | $2,096 |
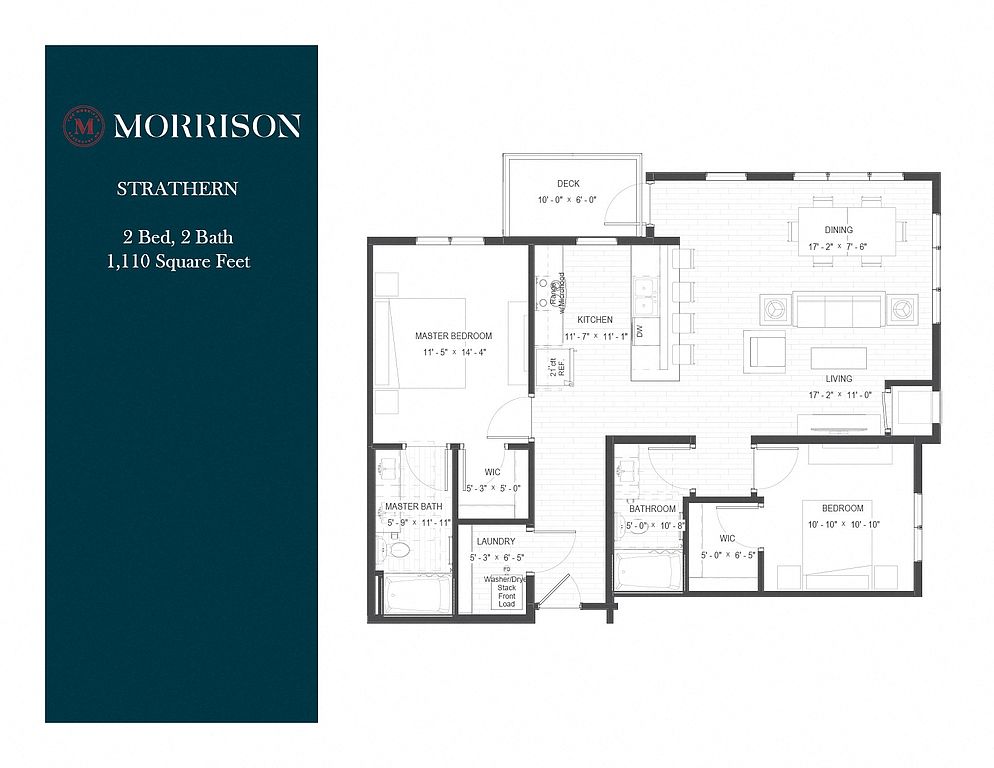 | 1,110 | May 1 | $2,135 |
 | 1,110 | Apr 1 | $2,135 |
What's special
Clubhouse
Get the party started
This building features a clubhouse. Less than 17% of buildings in Dakota County have this amenity.
Office hours
| Day | Open hours |
|---|---|
| Mon: | 9 am - 5 pm |
| Tue: | 9 am - 5 pm |
| Wed: | 9 am - 5 pm |
| Thu: | 9 am - 6 pm |
| Fri: | 9 am - 6 pm |
| Sat: | Closed |
| Sun: | Closed |
Facts, features & policies
Building Amenities
Community Rooms
- Business Center: Co-working Spaces
- Club House: Clubroom
- Fitness Center
- Game Room
- Lounge: Rooftop and Sky Lounge
Other
- In Unit: Washer/Dryer
- Swimming Pool: Pool, Sundeck and Outdoor Kitchen
Outdoor common areas
- Patio: Courtyard Patio
Services & facilities
- Pet Park: Outdoor Pet Area / Run
Unit Features
Appliances
- Dryer: Washer/Dryer
- Range: Gas Range
- Washer: Washer/Dryer
Other
- Patio Balcony: Patio/Balcony
Policies
Parking
- Off Street Parking: Surface Lot
- Parking Lot: Other
Lease terms
- 12
Pet essentials
- DogsAllowedMonthly dog rent$50One-time dog fee$300
- CatsAllowedMonthly cat rent$25One-time cat fee$300
Additional details
Dogs: Restrictions: Breed restrictions apply.
Cats: Restrictions: None
Pet amenities
Pet Park: Outdoor Pet Area / Run
Special Features
- Automated Lockers
- Heated, Underground Parking
- Large Closets
- Lvt Wood-Look Flooring
- Pet Wash And Grooming Station
- Quartz Countertops
- Stainless Steel, Energy Efficient Appliances
- Window Coverings
- Yoga / Class Studio
Neighborhood: 55068
Areas of interest
Use our interactive map to explore the neighborhood and see how it matches your interests.
Travel times
Walk, Transit & Bike Scores
Walk Score®
/ 100
Somewhat WalkableBike Score®
/ 100
BikeableNearby schools in Rosemount
GreatSchools rating
- 6/10Rosemount Elementary SchoolGrades: K-5Distance: 0.3 mi
- 8/10Rosemount Middle SchoolGrades: 6-8Distance: 0.4 mi
- 9/10Rosemount Senior High SchoolGrades: 9-12Distance: 0.6 mi
Frequently asked questions
What is the walk score of The Morrison?
The Morrison has a walk score of 64, it's somewhat walkable.
What schools are assigned to The Morrison?
The schools assigned to The Morrison include Rosemount Elementary School, Rosemount Middle School, and Rosemount Senior High School.
Does The Morrison have in-unit laundry?
Yes, The Morrison has in-unit laundry for some or all of the units.
What neighborhood is The Morrison in?
The Morrison is in the 55068 neighborhood in Rosemount, MN.
What are The Morrison's policies on pets?
This building has a one time fee of $300 and monthly fee of $25 for cats. This building has a one time fee of $300 and monthly fee of $50 for dogs.
There are 8+ floor plans availableWith 101% more variety than properties in the area, you're sure to find a place that fits your lifestyle.
