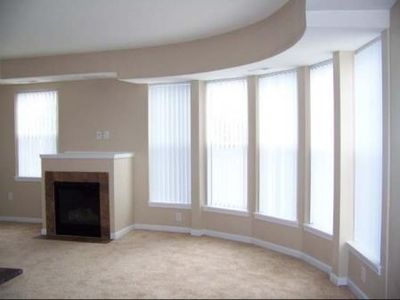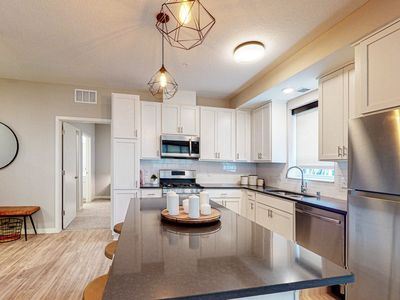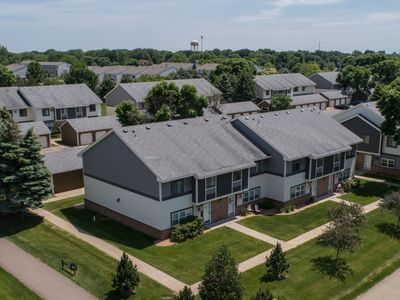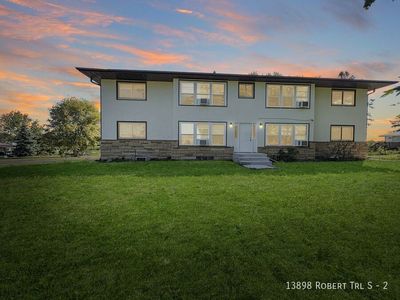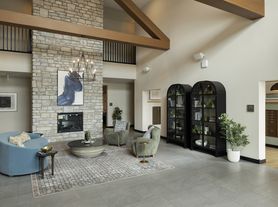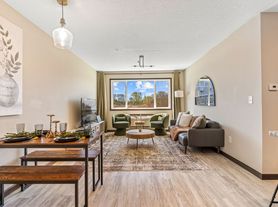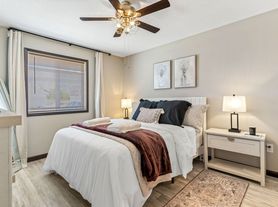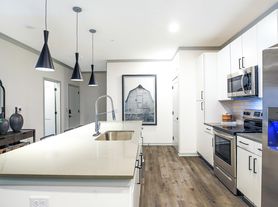- Special offer! Move-In Special: Apply today and move into any one-bedroom home at The Nash by 10/31/2025 and get 2 months free rent!
Applies to select units
- Move-In Special: Apply today and move into any two- or three-bedroom home at The Nash by 10/31/2025 and get 1 month free rent!
Applies to select units
Available units
Unit , sortable column | Sqft, sortable column | Available, sortable column | Base rent, sorted ascending |
|---|---|---|---|
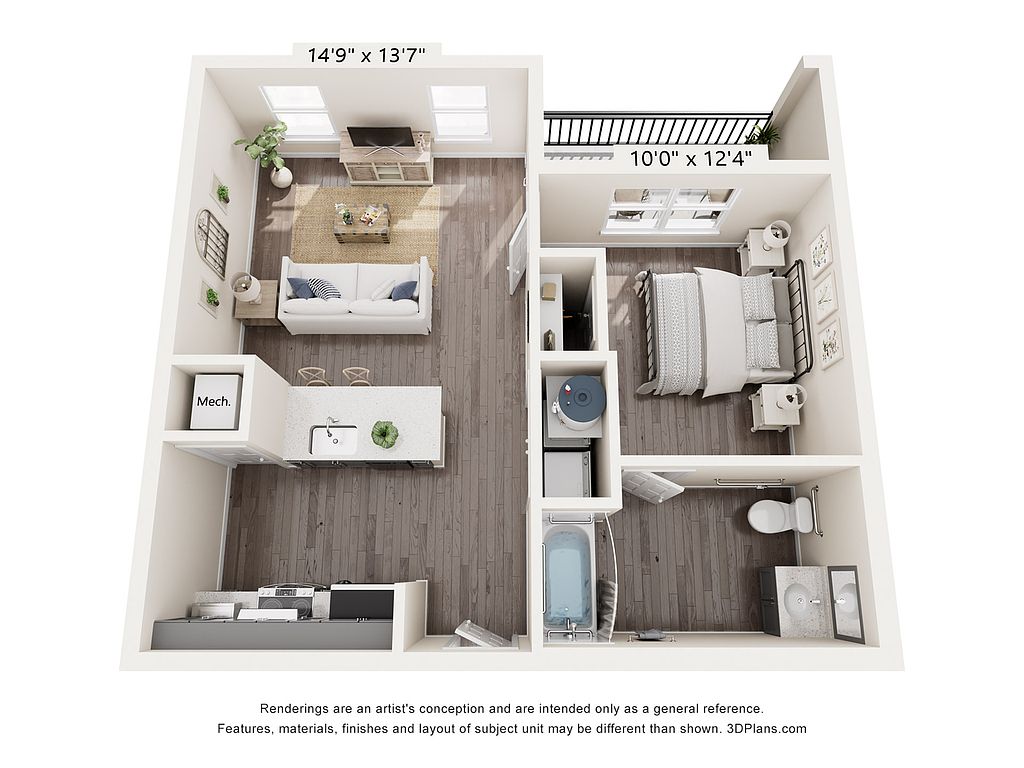 | 676 | Now | $1,559 |
 | 676 | Now | $1,559 |
 | 676 | Now | $1,559 |
 | 676 | Now | $1,559 |
 | 676 | Now | $1,559 |
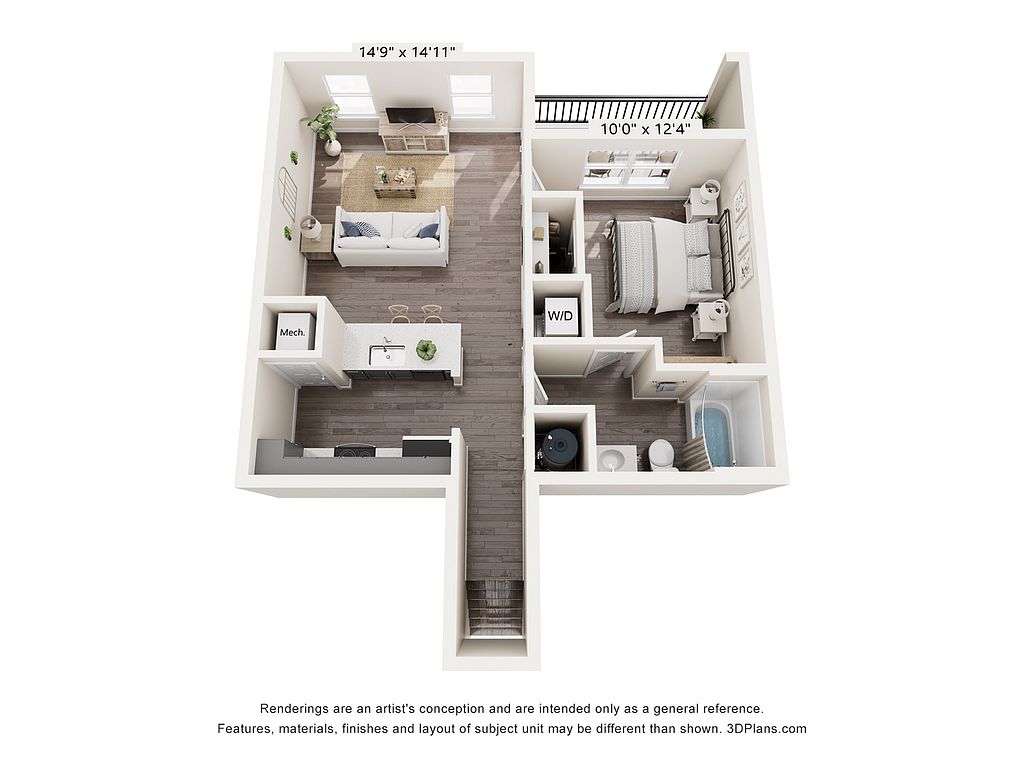 | 822 | Now | $1,599 |
 | 822 | Now | $1,599 |
 | 822 | Now | $1,599 |
 | 822 | Now | $1,599 |
 | 822 | Now | $1,599 |
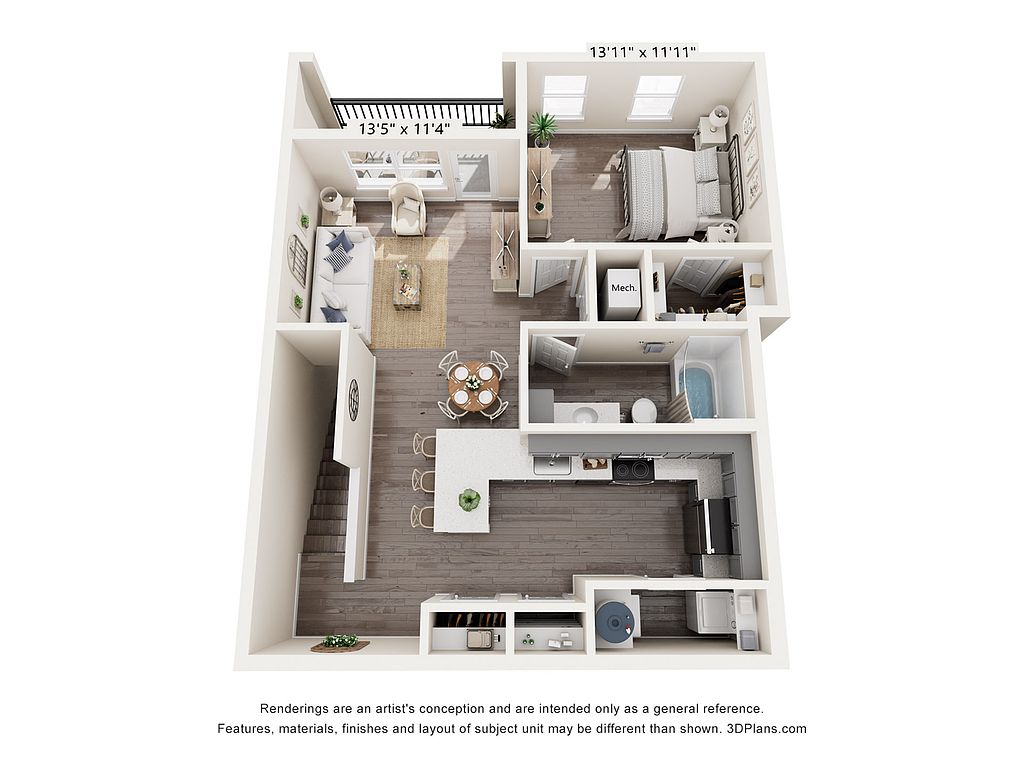 | 943 | Now | $1,649 |
 | 943 | Now | $1,649 |
 | 943 | Now | $1,649 |
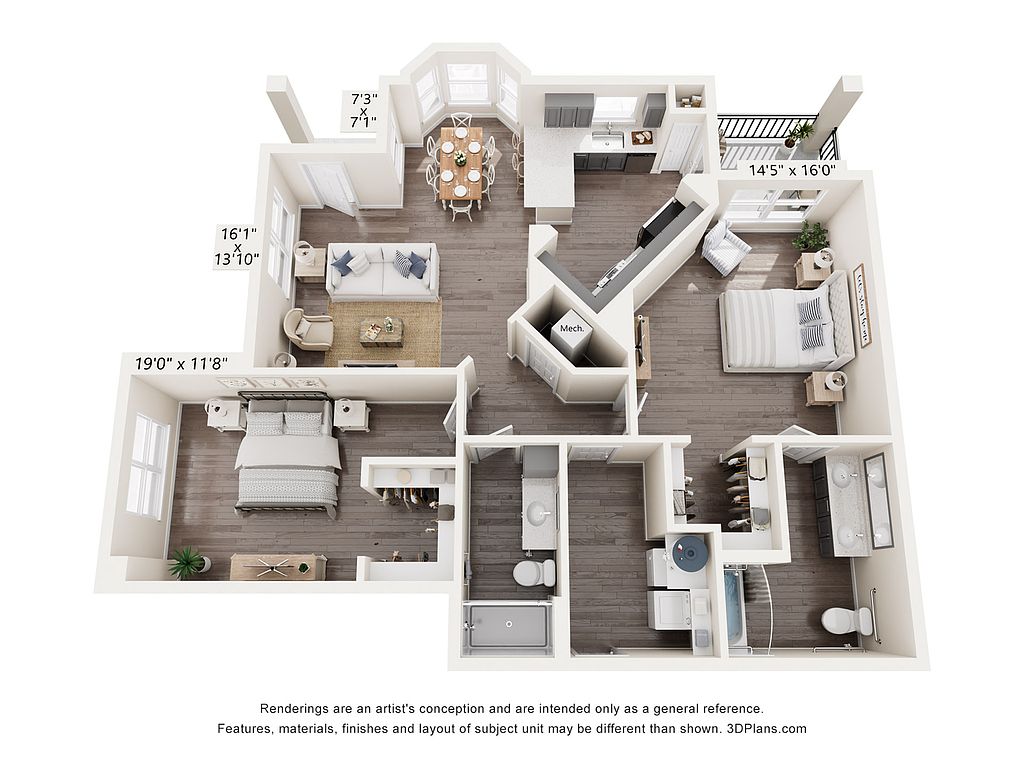 | 1,299 | Oct 24 | $2,300 |
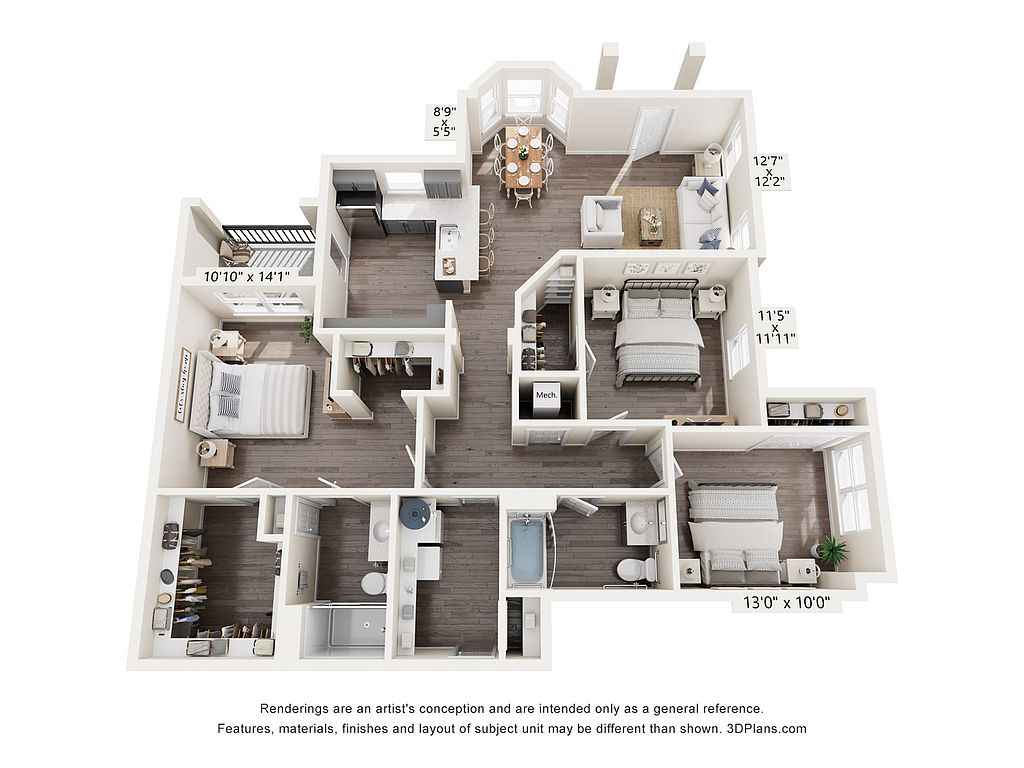 | 1,459 | Now | $2,510 |
What's special
Office hours
| Day | Open hours |
|---|---|
| Mon - Fri: | 10 am - 6 pm |
| Sat: | 10 am - 5 pm |
| Sun: | Closed |
Property map
Tap on any highlighted unit to view details on availability and pricing
Facts, features & policies
Building Amenities
Community Rooms
- Fitness Center: Yoga & Fitness-on-Demand Studio
- Game Room
- Lounge: Cyber Lounge
- Pet Washing Station
Other
- In Unit: In-Home Washer & Dryer
- Swimming Pool: Resort Style Pool & Spa
Services & facilities
- On-Site Maintenance
- Package Service: Mail and Package Kiosk
- Pet Park
- Valet Trash: Valet Trash Service
Unit Features
Appliances
- Dryer: In-Home Washer & Dryer
- Washer: In-Home Washer & Dryer
Other
- Balcony: Patio / Balcony
- Deep Kitchen Sink
- Designer Gray Cabinetry
- Designer Kitchens
- High-end Appliances: Stainless Steel Appliances
- High-end Cabinetry
- Large Closets: Large Walk-In Closets
- Large Kitchen Islands W/ Peninsula Seating
- Patio Balcony: Patio / Balcony
- Private Entry
- Quartz Countertops
- Wood-style Plank Flooring
Policies
Parking
- Attached Garage
- Garage: Heated Attached Garage
Lease terms
- 12 months, 13 months, 14 months, 15 months, 16 months
Pets
Cats
- Allowed
- 2 pet max
- $300 one time fee
- $30 monthly pet fee
- $30 pet rent per month per pet and $300 pet fee per pet.
Dogs
- Allowed
- 2 pet max
- $300 one time fee
- $30 monthly pet fee
- $30 pet rent per month per pet and $300 pet fee per pet.
- Restrictions: Call to ask about breed restrictions.
Special Features
- Fire Pits For Gathering
- Outdoor Kitchens & Grills
Neighborhood: 55068
- Family VibesWarm atmosphere with family-friendly amenities and safe, welcoming streets.Community VibeStrong neighborhood connections and community events foster a friendly atmosphere.Outdoor ActivitiesAmple parks and spaces for hiking, biking, and active recreation.Highway AccessQuick highway connections for seamless travel and regional access.
Rosemount’s 55068 blends small‑town warmth with suburban convenience on the south edge of the Twin Cities. Expect four true seasons—snowy, outdoor-friendly winters and warm, lake-dotted summers—across gently rolling prairie near the Vermillion Highlands and Lebanon Hills. Community pride shows in Leprechaun Days, farmers markets, and gatherings at the Steeple Center, while a growing local brewery and pub scene keeps evenings casual. Daily life is easy: Cub Foods anchors Rosemount Marketplace, with Caribou Coffee, local cafes, Carbone’s Pizza, Las Tortillas, and Anytime Fitness nearby; bigger runs are minutes to Target and Hy‑Vee in Apple Valley/Eagan. Trails and fishing sit close at Lebanon Hills and Spring Lake Park Reserve, and commuters tap Hwy 3, 55, and 52 to Minneapolis–St. Paul and MSP. Recent Zillow market trends show median rent around $2,000, with most listings roughly $1,400–$2,800 over the past few months. Tree‑lined neighborhoods, sidewalks, and plentiful parks make it very family and pet friendly, including off‑leash play at Dakota Woods Dog Park.
Powered by Zillow data and AI technology.
Areas of interest
Use our interactive map to explore the neighborhood and see how it matches your interests.
Travel times
Nearby schools in Rosemount
GreatSchools rating
- 6/10Rosemount Elementary SchoolGrades: K-5Distance: 2.2 mi
- 8/10Rosemount Middle SchoolGrades: 6-8Distance: 2.1 mi
- 9/10Rosemount Senior High SchoolGrades: 9-12Distance: 2.4 mi
Frequently asked questions
The Nash has a walk score of 3, it's car-dependent.
The schools assigned to The Nash include Rosemount Elementary School, Rosemount Middle School, and Rosemount Senior High School.
Yes, The Nash has in-unit laundry for some or all of the units.
The Nash is in the 55068 neighborhood in Rosemount, MN.
A maximum of 2 cats are allowed per unit. This building has a one time fee of $300 and monthly fee of $30 for cats. A maximum of 2 dogs are allowed per unit. This building has a one time fee of $300 and monthly fee of $30 for dogs.
