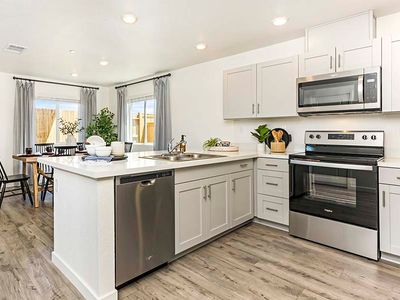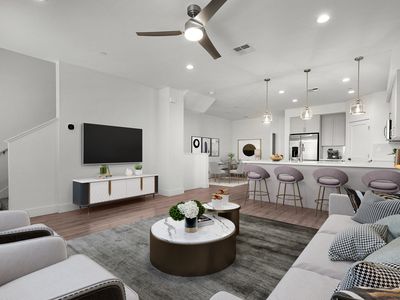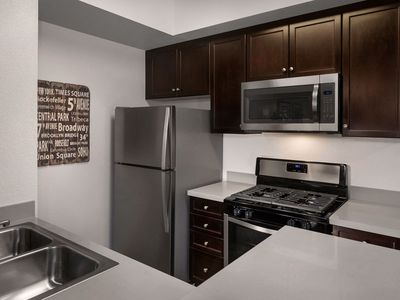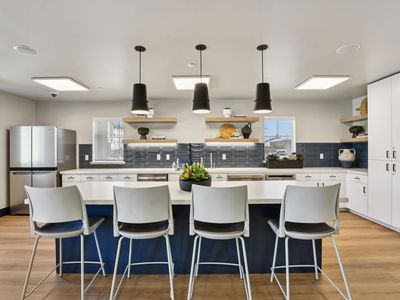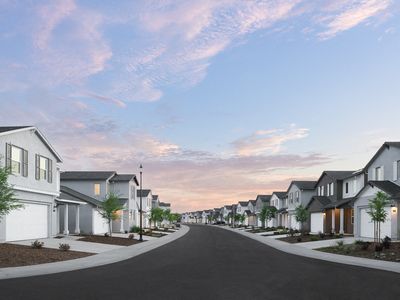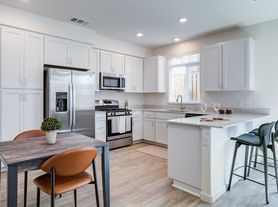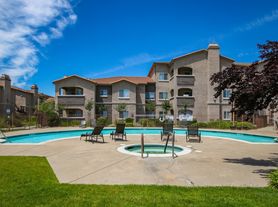Step into Solstice at Fiddyment Ranch, where sleek silhouettes and sumptuous finishes await within spacious two, three, or four-bedroom single-family homes in Roseville, CA. Beyond the door, pet-friendly tranquility unfolds amid a resort-style pool and bubbling spa, shaded cabanas, fireside lounges and our grand clubhouse stands ready, while indoor-outdoor fitness ateliers ignite both body and spirit. Greystar California, Inc. dba Greystar Corp. License No. 1525765 Broker: Gerard S. Donohue License No. 01265072.
Special offer
Solstice at Fiddyment Ranch
2151 Prairie Town Way, Roseville, CA 95747
- Special offer! Up to 4 Weeks Free Base Rent!*
*Base Rent. Minimum Lease Term Applies. Other Costs and Fees Excluded. Offer may change.
Apartment building
2-4 beds
Pet-friendly
Other parking
In-unit laundry (W/D)
Available units
Price may not include required fees and charges
Price may not include required fees and charges.
Unit , sortable column | Sqft, sortable column | Available, sortable column | Base rent, sorted ascending |
|---|---|---|---|
 | 945 | Now | $2,320 |
 | 945 | Now | $2,320 |
 | 945 | Now | $2,320 |
 | 945 | Now | $2,620 |
 | 945 | Now | $2,620 |
 | 945 | Now | $2,620 |
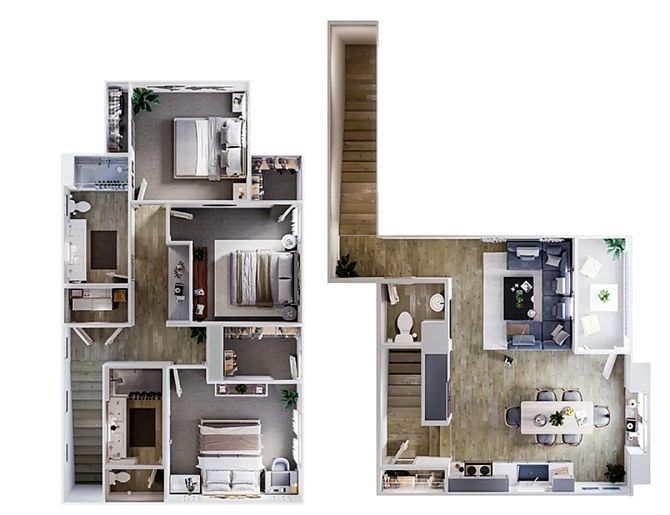 | 1,426 | Now | $3,020 |
 | 1,426 | Now | $3,020 |
 | 1,426 | Now | $3,020 |
 | 1,426 | Now | $3,020 |
 | 1,426 | Now | $3,020 |
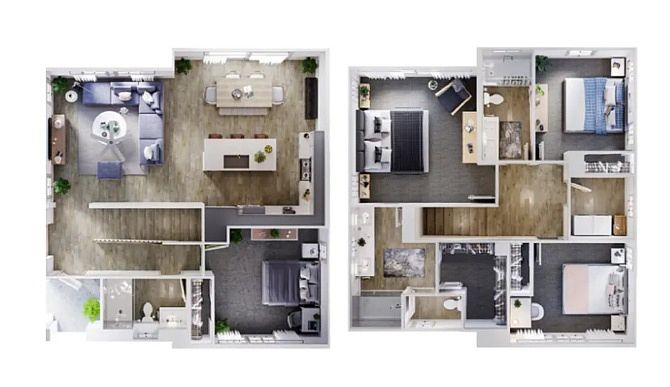 | 1,558 | Nov 1 | $3,220 |
 | 1,558 | Dec 7 | $3,320 |
 | 1,558 | Dec 7 | $3,320 |
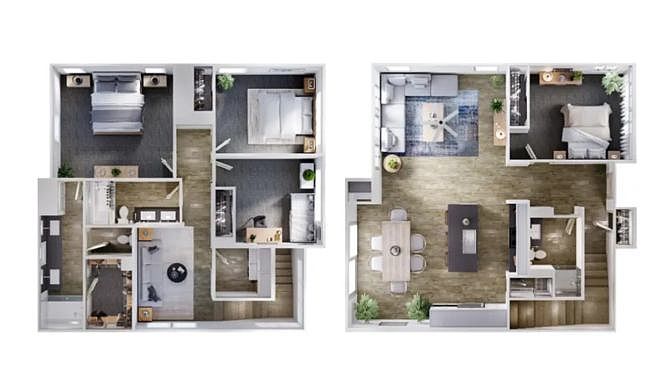 | 1,845 | Now | $3,520 |
What's special
Shaded cabanasResort-style poolFireside lounges
Office hours
| Day | Open hours |
|---|---|
| Mon - Fri: | 9 am - 6 pm |
| Sat: | 9 am - 5 pm |
| Sun: | Closed |
Property map
Tap on any highlighted unit to view details on availability and pricing
Use ctrl + scroll to zoom the map
Facts, features & policies
Building Amenities
Community Rooms
- Business Center
- Club House
- Fitness Center
- Lounge: Outdoor Furniture and Lounge Area
Other
- In Unit: Washer and Dryer in every home
- Swimming Pool: Resort-Style Pool with Lounges and Cabanas
Outdoor common areas
- Barbecue: Outdoor Fire-Pit and BBQ Area
- Playground: Playground Area
Services & facilities
- Bicycle Storage: Bike Storage Areas
- Package Service: Whirlpool Stainless Steel Appliance Package
Unit Features
Appliances
- Dryer: Washer and Dryer in every home
- Range
- Washer: Washer and Dryer in every home
Policies
Parking
- Garage: Smart Thermostats and Wi-Fi Enabled Garage Doors
- Parking Lot: Other
Pet essentials
- DogsAllowedMonthly dog rent$35
- CatsAllowedMonthly cat rent$35
Additional details
Dogs: Restrictions: Rottweiler, doberman pinscher, pit bull terrier, staffordshire terrier, chow, presa canarias, akita, alaskan malamute, wolf hyrbid or any mix thereof.
Cats: Restrictions: None
Pet amenities
Pet Waste Stations
Special Features
- Custom Cornhole
- Custom Ping Pong Table
- Dual Sink Vanities In The Primary Bathroom
- Generous Closet Space
- Parcel Lockers
- Pet Waste Stations
- Picnic Table And Bench Areas
- Private Zoom Meeting Rooms
- Quartz Countertops In Kitchens And Bathrooms
- Single And Two-car Garages*
- Smart Home Features Including Keyless Entry
- Video Doorbell
- White Or Grey Shaker Style Cabinetry Throughout
Neighborhood: Fiddyment Farm
Areas of interest
Use our interactive map to explore the neighborhood and see how it matches your interests.
Travel times
Nearby schools in Roseville
GreatSchools rating
- 6/10Fiddyment FarmGrades: K-5Distance: 0.4 mi
- 7/10Robert C. Cooley Middle SchoolGrades: 6-8Distance: 1.2 mi
- 8/10West Park HighGrades: 9-12Distance: 1.6 mi
Frequently asked questions
What is the walk score of Solstice at Fiddyment Ranch?
Solstice at Fiddyment Ranch has a walk score of 11, it's car-dependent.
What schools are assigned to Solstice at Fiddyment Ranch?
The schools assigned to Solstice at Fiddyment Ranch include Fiddyment Farm, Robert C. Cooley Middle School, and West Park High.
Does Solstice at Fiddyment Ranch have in-unit laundry?
Yes, Solstice at Fiddyment Ranch has in-unit laundry for some or all of the units.
What neighborhood is Solstice at Fiddyment Ranch in?
Solstice at Fiddyment Ranch is in the Fiddyment Farm neighborhood in Roseville, CA.
What are Solstice at Fiddyment Ranch's policies on pets?
This building has monthly fee of $35 for cats. This building has monthly fee of $35 for dogs.
