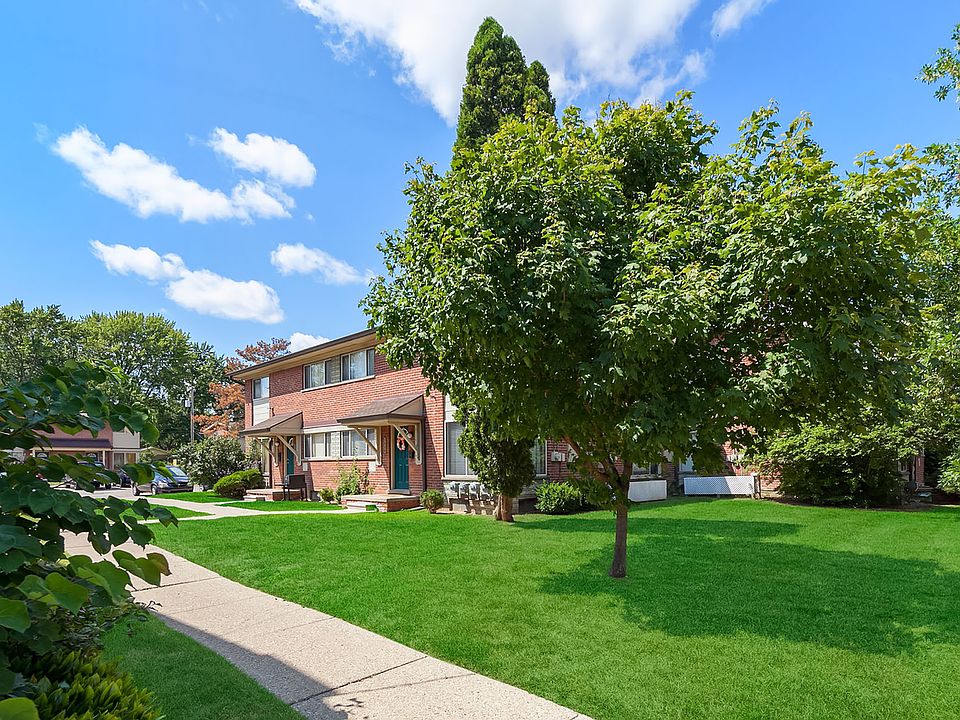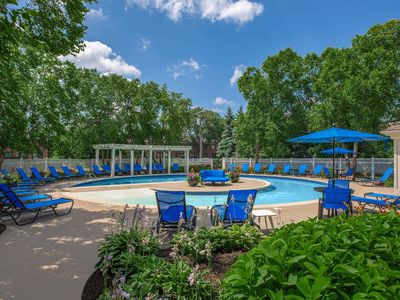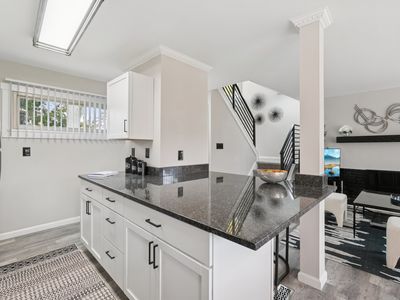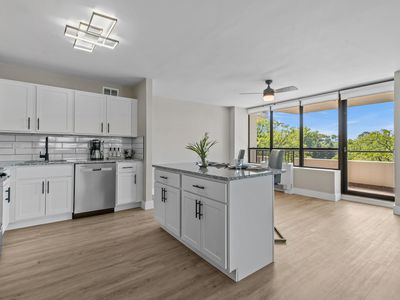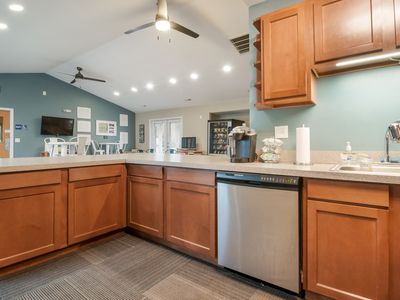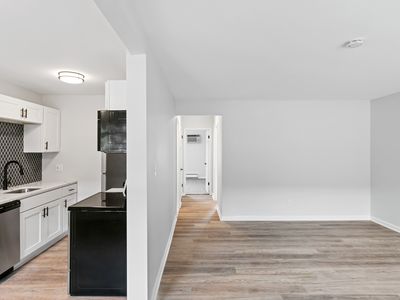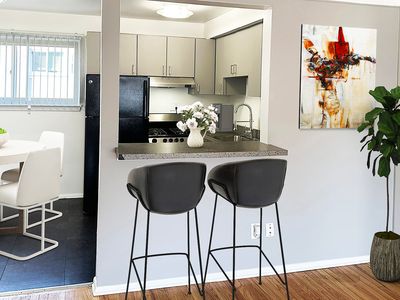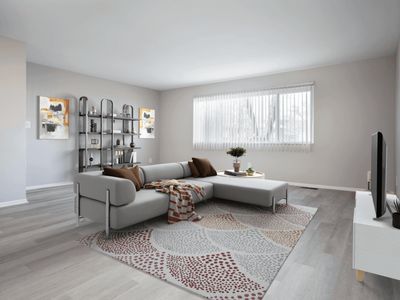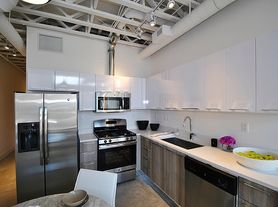Available units
Unit , sortable column | Sqft, sortable column | Available, sortable column | Base rent, sorted ascending |
|---|---|---|---|
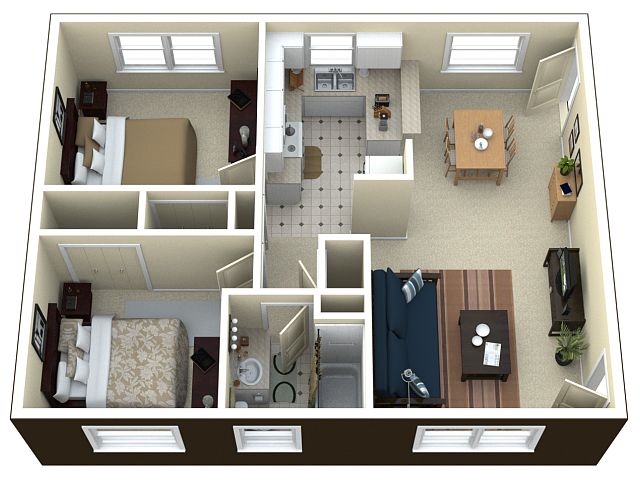 | 890 | Now | $1,290 |
What's special
3D tours
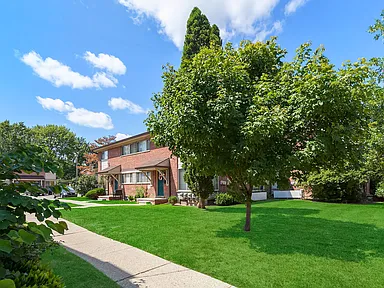 2 Bed 1 Bath Townhouse Premium 3D Tour
2 Bed 1 Bath Townhouse Premium 3D Tour 2 Bed 1 Bath Townhouse Premium 3D Tour
2 Bed 1 Bath Townhouse Premium 3D Tour 2 Bed 1 Bath Townhouse Center 3D Tour
2 Bed 1 Bath Townhouse Center 3D Tour
Office hours
| Day | Open hours |
|---|---|
| Mon - Fri: | 9 am - 5:30 pm |
| Sat: | Closed |
| Sun: | Closed |
Facts, features & policies
Building Amenities
Other
- Shared: Laundry facilities
Security
- Intercom: Inter-com Entry System
Unit Features
Appliances
- Dishwasher
Cooling
- Air Conditioning: Central Air Conditioning
Flooring
- Carpet: Plush Wall to Wall Carpet
- Hardwood: Hardwood Floors
Internet/Satellite
- Cable TV Ready: Cable TV Hookups
Other
- Ample Storage In Common Basement
- Full Ceramic Bathrooms
- Granite Countertops
- Individual Climate Control: Individual Entrance
- Individual Gas Forced Hot Air Furnace
- Premium Cabinets, Countertops & Fixtures
- Skylight: Skylights
- Stainless Steel Appliances
- Vaulted Ceiling: Vaulted ceilings
- Window Coverings: Vertical Blinds
Policies
Parking
- covered: Carport
Lease terms
- 12 months
Pet essentials
- DogsAllowedNumber allowed1
- CatsAllowedNumber allowed2
- OtherAllowedNumber allowed1
Restrictions
Additional details
Special Features
- Close To Beaumont Hospital, Shopping Centers, Bus Line.
- Desired Royal Oak Location
- Individual Entrance
Neighborhood: 48073
- Community VibeStrong neighborhood connections and community events foster a friendly atmosphere.Suburban CalmSerene suburban setting with space, comfort, and community charm.Dining SceneFrom casual bites to fine dining, a haven for food lovers.Medical HubCentral access to hospitals, clinics, and comprehensive healthcare.
Royal Oak’s 48073 blends tree-lined suburban calm with quick access to urban amenities. Anchored by the Corewell Health Beaumont Hospital campus and the Woodward Corners district (with Woodward Corner Market, cafés, fitness studios, and services), the area offers everyday convenience; nearby Kroger and Target/Oakland Mall shopping are minutes away. Weekends revolve around green spaces like Starr Jaycee Park, Tenhave Woods Nature Preserve, Normandy Oaks Park’s trails and splash pad, and views along Red Run Golf Club, plus iconic bites at Redcoat Tavern and Ray’s Ice Cream. Expect four true seasons—snowy winters and warm summers—along walkable pockets near Woodward and Rochester Road, with easy I-75/I-696 and Woodward (M-1) access for commuters and quick trips to downtown Royal Oak’s dining, breweries, and music venues. The neighborhood attracts a mix of long-time residents and young professionals, and is notably pet- and family-friendly. According to Zillow’s recent market trends, the median asking rent has hovered around the mid-$1,600s, with typical listings ranging roughly $1,200–$2,500+ per month.
Powered by Zillow data and AI technology.
Areas of interest
Use our interactive map to explore the neighborhood and see how it matches your interests.
Travel times
Nearby schools in Royal Oak
GreatSchools rating
- 5/10Addams ElementaryGrades: PK-5Distance: 0.7 mi
- 6/10Royal Oak Middle SchoolGrades: 6-8Distance: 1.7 mi
- 9/10Royal Oak High SchoolGrades: 9-12Distance: 0.5 mi
Frequently asked questions
Arlington Townhomes & Apartments has a walk score of 57, it's somewhat walkable.
The schools assigned to Arlington Townhomes & Apartments include Addams Elementary, Royal Oak Middle School, and Royal Oak High School.
No, but Arlington Townhomes & Apartments has shared building laundry.
Arlington Townhomes & Apartments is in the 48073 neighborhood in Royal Oak, MI.
A maximum of 1 other pet is allowed per unit. A maximum of 1 dog is allowed per unit. A maximum of 2 cats are allowed per unit.
Yes, 3D and virtual tours are available for Arlington Townhomes & Apartments.
