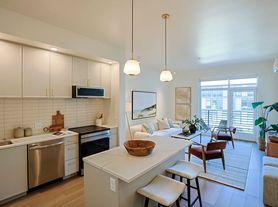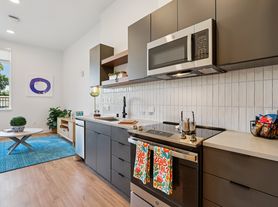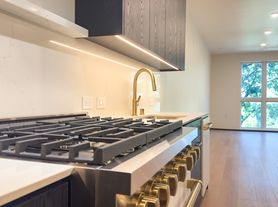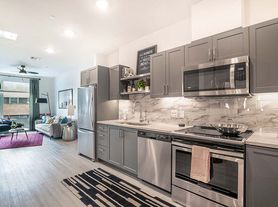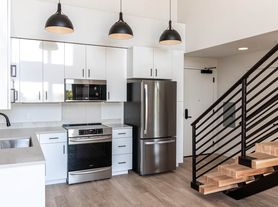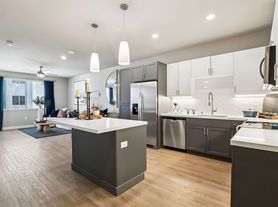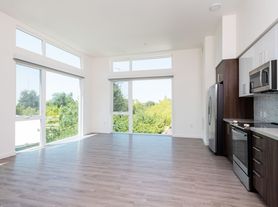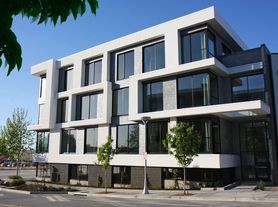MOVE-IN SPECIAL
1/2 OFF RENT 2ND MONTH!
Downstairs apartment home in a quiet 13-unit apartment community located in Midtown between S Street and T Street.
1 bedroom/1 bath home 600sf of open living space.
Beautiful unit equipped with a spacious living room, dining room adjacent to the kitchen, large walk-in closet, luxury vinyl flooring throughout with the exception of carpet in bedroom, bathroom with shower and tub.
Water, sewer, and garbage utilities included. Laundry room on-site. Street parking available. Onsite manager.
DETAILS:
Lease Term: 12-months
Security Deposit: Equal to one month of rent
Additional Requirements: Renter's insurance
Pets: No pets allowed (non-negotiable)
QUALIFICATIONS & APPLICATION REQUIREMENTS:
Income: 3x monthly rent in gross verifiable income
Rental History: Minimum of 3-years positive and verifiable rental/ownership history
Credit: No rent collections or evictions
Occupancy: Each adult (18 years or older) that intends to live in the rental unit must complete a separate application and pay $40 application fee
LEASING:
If interested, please contact us to review pre-screening criteria and set up a showing appointment. All listings should be presumed available and will be removed after an approved applicant.
CONTACT:
B and B Property Management
21st
1905 21st St, Sacramento, CA 95811
Apartment building
1 bed
Shared laundry
Available units
Price may not include required fees and charges
Price may not include required fees and charges.
Unit , sortable column | Sqft, sortable column | Available, sortable column | Base rent, sorted ascending |
|---|---|---|---|
600 | Now | $1,495 |
What's special
Open living spaceLarge walk-in closet
Facts, features & policies
Building Amenities
Other
- Shared: Laundry Onsite
Services & facilities
- On-Site Management
Unit Features
Appliances
- Range: Range (Stove/Oven)
- Refrigerator
Other
- Manager Onsite
- Water-sewer-garbage
Policies
Pet essentials
- DogsDogs are not allowed
- CatsCats are not allowed
Neighborhood: Newton Booth
Areas of interest
Use our interactive map to explore the neighborhood and see how it matches your interests.
Travel times
Nearby schools in Sacramento
GreatSchools rating
- 8/10William Land Elementary SchoolGrades: K-6Distance: 0.8 mi
- 7/10Miwok MiddleGrades: 7, 8Distance: 1.2 mi
- 6/10C. K. Mcclatchy High SchoolGrades: 9-12Distance: 1.3 mi
Frequently asked questions
What is the walk score of 21st?
21st has a walk score of 89, it's very walkable.
What is the transit score of 21st?
21st has a transit score of 56, it has good transit.
What schools are assigned to 21st?
The schools assigned to 21st include William Land Elementary School, Miwok Middle, and C. K. Mcclatchy High School.
Does 21st have in-unit laundry?
No, but 21st has shared building laundry.
What neighborhood is 21st in?
21st is in the Newton Booth neighborhood in Sacramento, CA.
What are 21st's policies on pets?
Small dogs are not allowed. Large dogs are not allowed. Cats are not allowed.
