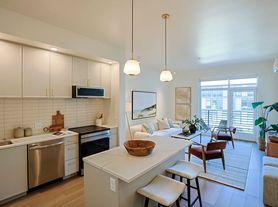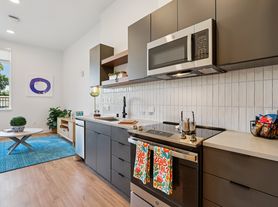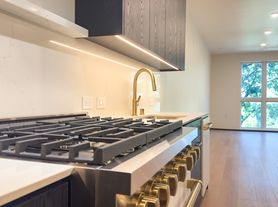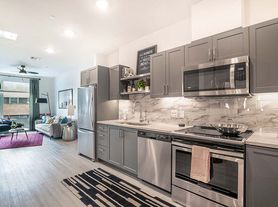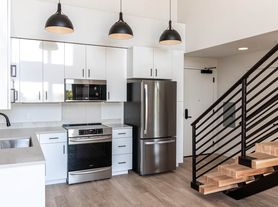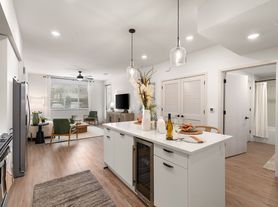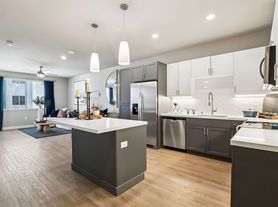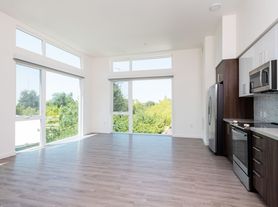Accepting applications now for our wait list! Please note the photos shown are for refence to the floorplan, interior colors and finishes may differ as the home is being improved now. This beautifully refreshed three-bedroom, one-and-a-half bathroom townhouse-style apartment blends charm, comfort, and modern updates. The spacious main bedroom includes its own vanity and sink, perfect for daily prep, while the living room features a cozy fireplace. Central heating and air, a private patio/backyard, and on-site laundry add to the everyday convenience of this pet-friendly home. The apartment is front facing and has views of beautiful tree lined G Street, the bedrooms have pop out windows that are a perfect spot for a reading nook or cozy seating area.
Inside, you'll find brand new golden wheat hued carpeting, smoky oak wood-inspired flooring, and warm custom paint colors. The home has been further rejuvenated with updated lighting, and thoughtful finishes throughout. Professionally cleaned and prepared, it will be ready for move-in around October 15th.
This community is tucked into a desirable neighborhood with easy access to both Midtown and Downtown Sacramento. Just blocks away, you'll find local favorites such as Rick's Dessert Diner, Temple Coffee, James Marshall Park, and Sutter's Fort State Historic Park, with Sutter Medical Center and convenient I-80 access nearby.
Residents contribute $35.00 per month toward common-area maintenance for this floorplan. Square footage listed is approximate. Residents place gas and electric into their own names.
2612/16 G Street
2612-2616 G St, Sacramento, CA 95816
Apartment building
3 beds
Pet-friendly
Air conditioning (central)
Available units
Price may not include required fees and charges
Price may not include required fees and charges.
Unit , sortable column | Sqft, sortable column | Available, sortable column | Base rent, sorted ascending |
|---|---|---|---|
1,179 | Oct 9 | $2,295 |
What's special
Warm custom paint colorsUpdated lightingSpacious main bedroomSmoky oak wood-inspired flooringCozy fireplace
Facts, features & policies
Building Amenities
Outdoor common areas
- Patio
Unit Features
Appliances
- Dishwasher
- Microwave Oven: Microwave
- Oven
- Range Oven
- Refrigerator
Cooling
- Central Air Conditioning: Central Heating and Air
Flooring
- Carpet: Brand New Carpet
Other
- Coat Closet
- Dining Space
- Exceptionally Spacious 3 Bedroom 1 And 1/2 Bath Townhouse
- Fireplace
- Linen Closet
- Lots Of Natural Light
- Lots Of Windows For Great Air Flow And Cross Breeze
- Spacious Townhouse
Policies
Pet essentials
- Small dogsAllowed
- CatsAllowed
- Large dogsLarge dogs are not allowed
Neighborhood: Boulevard Park
Areas of interest
Use our interactive map to explore the neighborhood and see how it matches your interests.
Travel times
Nearby schools in Sacramento
GreatSchools rating
- 4/10Washington ElementaryGrades: K-6Distance: 0.4 mi
- 7/10Miwok MiddleGrades: 7, 8Distance: 0.8 mi
- 6/10C. K. Mcclatchy High SchoolGrades: 9-12Distance: 2.3 mi
Frequently asked questions
What is the walk score of 2612/16 G Street?
2612/16 G Street has a walk score of 94, it's a walker's paradise.
What is the transit score of 2612/16 G Street?
2612/16 G Street has a transit score of 42, it has some transit.
What schools are assigned to 2612/16 G Street?
The schools assigned to 2612/16 G Street include Washington Elementary, Miwok Middle, and C. K. Mcclatchy High School.
What neighborhood is 2612/16 G Street in?
2612/16 G Street is in the Boulevard Park neighborhood in Sacramento, CA.
What are 2612/16 G Street's policies on pets?
Large dogs are not allowed.
