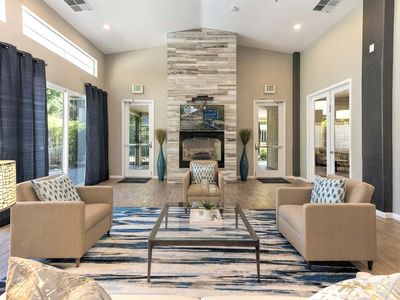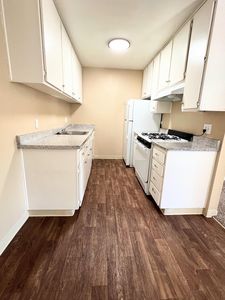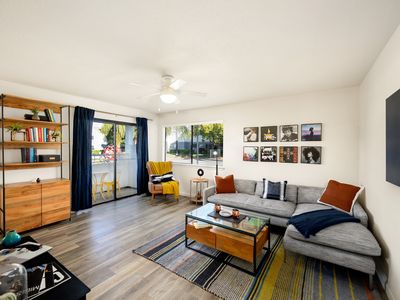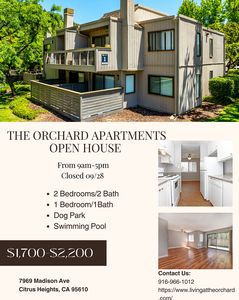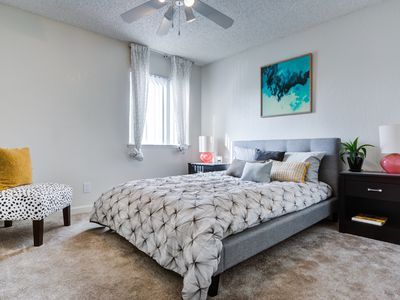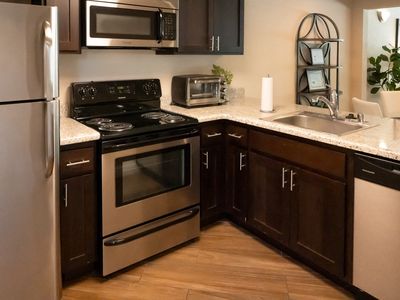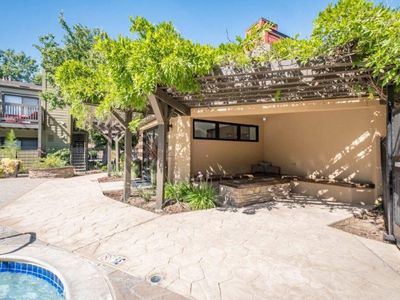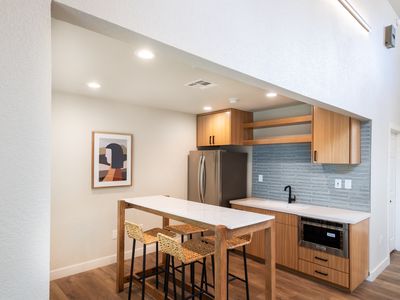Please click on a photo above to see all photos.
Rental Qualifications and Policies for this property:
FICO score of 695 or higher
Income of three times the rent
No evictions nor open bankruptcies
Owner will accept a cosigner
Security deposit must be received within 24 hours of approved application unless other arrangements are made in advance
Must take possession of the property within two weeks of approved application
1 small dog or 2 cats with $45 a month pet rent and breed restrictions
No smoking of any kind is allowed in the home
Owner pays for water, sewer, and trash
Available with a one year lease term
Near Garfield Ave. and Auburn Blvd. in Foothill Farms, Sacramento this cozy two-story fourplex offers two bedrooms and one bathroom. This home has programable central heating and air conditioning. The entry opens onto tile flooring, six panel doors, dual pane windows, recessed lighting, and 2" blinds throughout 900 square feet of living space. The living room has laminate flooring, brick wall and doorway, wrought iron railing, brick wood burning fireplace with hearth. There is also a dining nook with laminate flooring and recessed lighting.
The kitchen has laminate flooring, shaker cabinets, and granite counters with decorative tile backsplash, soft close drawers, and is equipped with:
stainless steel electric, glass top range range with self-cleaning oven
stainless steel microwave
stainless steel dishwasher
stainless steel frost free, side by side refrigerator
stainless steel double sink with convertible faucet and garbage disposal
The first bedroom is located upstairs, has laminate flooring and a walk-in closet. The second bedroom is also located upstairs, has laminate flooring, and a mirrored double door closet. The hall bath is located upstairs, has tile flooring, tiled shower and tub with decorative tile accents, and a single granite vanity with polished tile backsplash.
The shared laundry area is located in the back of the building by the garage. One space in a shared carport and locked cabinet. This home is located in the San Juan School District.
Yard maintenance is HOA responsibility
Our applications are run one at a time, starting with the first completed application received. You may wish to apply immediately if you think you want to rent this property. We strongly encourage you to view the property prior to completing an application. Security deposit must be received within 24 hours of approved application unless other arrangements are made in advance. You must take possession of the property within two weeks of your approved application. If you have any questions or would like to make sure you meet the minimum criteria for this property, please call prior to applying. We do business in accordance with all State and Federal Fair Housing Laws.
All listing information is subject to change.
Cal DRE Broker #00948825
Cal DRE Corporate #01957496
Please, do not disturb the residents.
5742 Blachly Way
5742 Blachly Way, Sacramento, CA 95841
Apartment building
2 beds
Air conditioning (central)
In-unit laundry (W/D)
Available units
Price may not include required fees and charges
Price may not include required fees and charges.
Unit , sortable column | Sqft, sortable column | Available, sortable column | Base rent, sorted ascending |
|---|---|---|---|
900 | Oct 10 | $1,995 |
What's special
Recessed lightingShaker cabinetsGranite countersDining nookMirrored double door closetTile flooringWalk-in closet
Facts, features & policies
Building Amenities
Other
- In Unit: Shared washer and dryer
- Shared: On-site shared laundry room
Unit Features
Appliances
- Dryer: Shared washer and dryer
- Refrigerator
- Washer: Shared washer and dryer
Cooling
- Central Air Conditioning: Central Heat & Air
Policies
- Contact for details
Neighborhood: 95841
Areas of interest
Use our interactive map to explore the neighborhood and see how it matches your interests.
Travel times
Nearby schools in Sacramento
GreatSchools rating
- 7/10Pioneer Elementary SchoolGrades: K-8Distance: 0.5 mi
- 3/10Foothill High SchoolGrades: 9-12Distance: 1 mi
Frequently asked questions
What is the walk score of 5742 Blachly Way?
5742 Blachly Way has a walk score of 61, it's somewhat walkable.
What is the transit score of 5742 Blachly Way?
5742 Blachly Way has a transit score of 34, it has some transit.
What schools are assigned to 5742 Blachly Way?
The schools assigned to 5742 Blachly Way include Pioneer Elementary School and Foothill High School.
Does 5742 Blachly Way have in-unit laundry?
Yes, 5742 Blachly Way has in-unit laundry for some or all of the units. 5742 Blachly Way also has shared building laundry.
What neighborhood is 5742 Blachly Way in?
5742 Blachly Way is in the 95841 neighborhood in Sacramento, CA.
