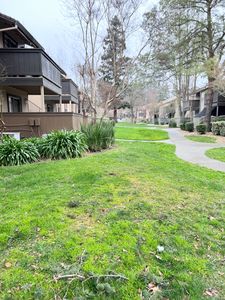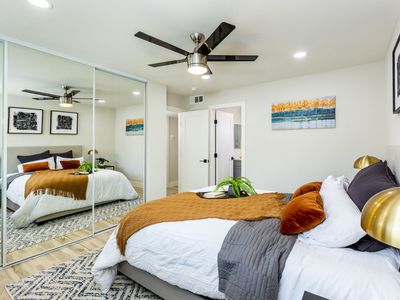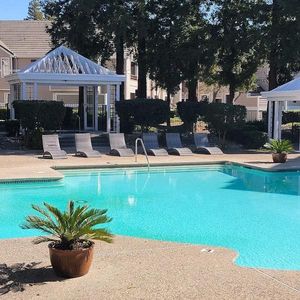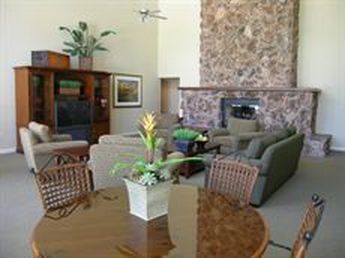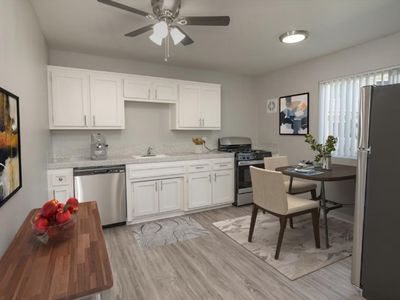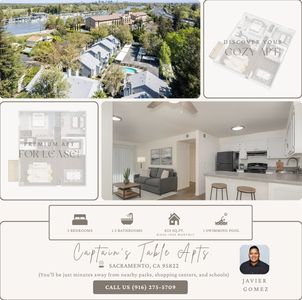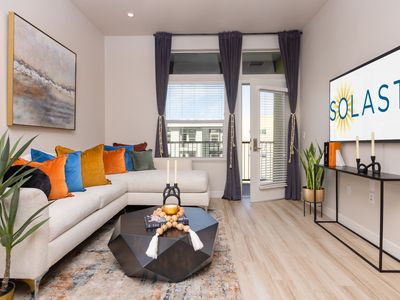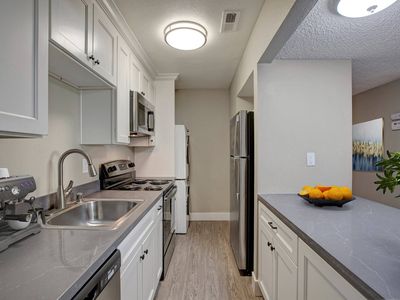7426 Alma Vista Way
7426 Alma Vista Way, Sacramento, CA 95831
Available units
Unit , sortable column | Sqft, sortable column | Available, sortable column | Base rent, sorted ascending |
|---|---|---|---|
1,549 | Now | $2,350 |
What's special
Facts, features & policies
Building Amenities
Other
- Hookups: Indoor Laundry with Electric Hookups
Outdoor common areas
- Patio: Tenant Responsible for Backyard Patio Upkeep
Unit Features
Appliances
- Dishwasher
- Garbage Disposal
- Range Oven
- Range: Gas Range
- Washer/Dryer Hookups: Indoor Laundry with Electric Hookups
Other
- $150 Flat Rate For Water Sewer Trash
- 2 Bedrooms
- Fireplace: Gas Fireplace
- Patio Balcony: Tenant Responsible for Backyard Patio Upkeep
- Street Parking Only
Policies
Parking
- Garage: Detached 2-Car Garage
Pet essentials
- DogsDogs are not allowed
- CatsCats are not allowed
Special Features
- 1.5 Bathrooms
- 2-story
- Both Bedrooms Upstairs
- Carpeted Stairs And Bedrooms
- Half Bathroom Downstairs
- Large Backyard
- Lvp Throughout All Common Area
- Tenant Responsible For Backyard Landscaping Maintenance
- Tenant Responsible For Flat $75 Water/sewer/garbage Charge
- Upgraded Kitchen And Bathrooms
Neighborhood: Z'berg Park
- Family VibesWarm atmosphere with family-friendly amenities and safe, welcoming streets.Green SpacesScenic trails and gardens with private, less-crowded natural escapes.Biking TrailsSafe, accessible paths for cycling, commuting, and outdoor enjoyment.Commuter FriendlyStreamlined routes and connections make daily commuting simple.
Sacramento’s 95831 (Pocket–Greenhaven) curves along the Sacramento River, with leafy cul-de-sacs, miles of levee bikeways, and sunset views cooled by the Delta breeze. The vibe is friendly and laid-back, popular with families, professionals, and longtime residents; it’s very pet friendly and kid friendly, with Garcia Bend Park’s boat launch, playgrounds, playing fields, and riverside paths anchoring weekend routines. Daily living is easy: Lake Crest Village and Greenhaven Plaza bring Bel Air and Nugget Market, Peet’s Coffee, casual restaurants, and neighborhood gyms and yoga studios; riverside dining such as Scott’s Seafood on the River adds a special-occasion touch. Outdoor lovers jog and cycle the Sacramento River Parkway, paddle or launch boats, and enjoy pocket parks throughout. I-5 makes it a quick hop to Downtown’s arts and breweries while nights at home stay mellow. According to recent Zillow Market Trends, the area’s median asking rent has been in the low-to-mid $2,000s over the past few months, with most listings typically ranging from the high $1,000s to the low $3,000s.
Powered by Zillow data and AI technology.
Areas of interest
Use our interactive map to explore the neighborhood and see how it matches your interests.
Travel times
Nearby schools in Sacramento
GreatSchools rating
- 6/10Pony Express Elementary SchoolGrades: K-6Distance: 1 mi
- 5/10Sam Brannan Middle SchoolGrades: 7, 8Distance: 3 mi
- 7/10John F. Kennedy High SchoolGrades: 9-12Distance: 1.9 mi
Frequently asked questions
7426 Alma Vista Way has a walk score of 44, it's car-dependent.
7426 Alma Vista Way has a transit score of 35, it has some transit.
The schools assigned to 7426 Alma Vista Way include Pony Express Elementary School, Sam Brannan Middle School, and John F. Kennedy High School.
7426 Alma Vista Way has washer/dryer hookups available.
7426 Alma Vista Way is in the Z'berg Park neighborhood in Sacramento, CA.
Cats are not allowed. Dogs are not allowed.
