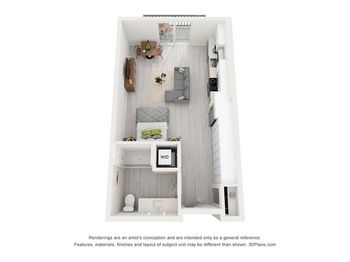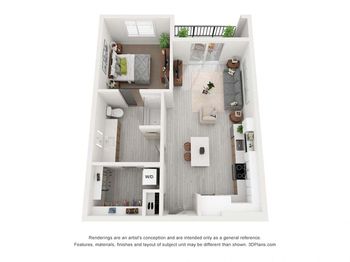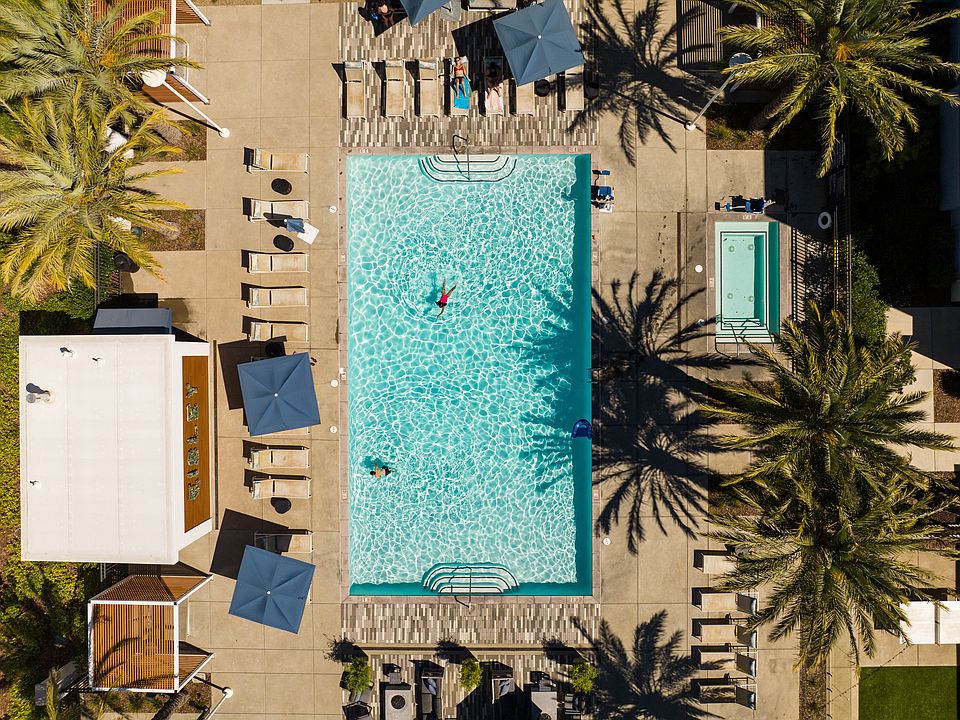1 unit avail. now | 1 avail. Sep 29

1 unit avail. now | 1 avail. Sep 29

1 unit avail. now | 4 avail. Sep 8-Jan 7

1 unit available Aug 30

2 units avail. now | 3 avail. Sep 5-Sep 25

1 unit avail. now | 1 avail. Jan 7

4 units available Sep 14-Jan 22

2 units avail. Jan 7 | 1 avail. Oct 3

4 units available Sep 4-Jan 24

1 unit avail. Aug 30 | 1 unit avail. Sep 11

1 unit available now


| Day | Open hours |
|---|---|
| Mon: | Closed |
| Tue: | 9 am - 6 pm |
| Wed: | 9 am - 6 pm |
| Thu: | 9 am - 6 pm |
| Fri: | 9 am - 6 pm |
| Sat: | 9 am - 5 pm |
| Sun: | 9 am - 5 pm |
Tap on any highlighted unit to view details on availability and pricing
Use our interactive map to explore the neighborhood and see how it matches your interests.
The Eisley has a walk score of 54, it's somewhat walkable.
The Eisley has a transit score of 45, it has some transit.
The schools assigned to The Eisley include D. W. Babcock Elementary School, Martin Luther King Jr. Technology Academy, and Grant Union High School.
Yes, The Eisley has in-unit laundry for some or all of the units.
The Eisley is in the Swanston Estates neighborhood in Sacramento, CA.
To have a dog at The Eisley there is a required deposit of $500. This building has monthly fee of $50 for dogs. To have a cat at The Eisley there is a required deposit of $500. This building has monthly fee of $50 for cats.
Yes, 3D and virtual tours are available for The Eisley.
