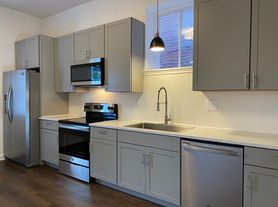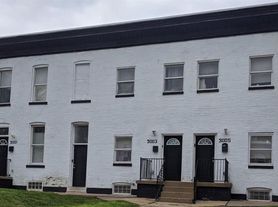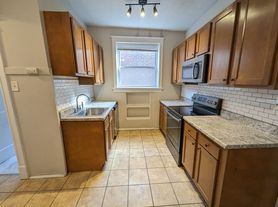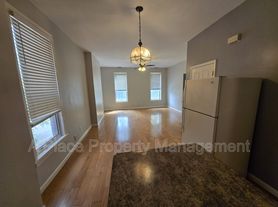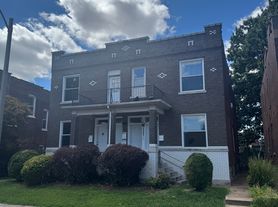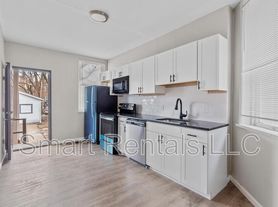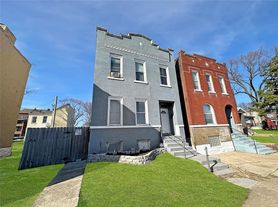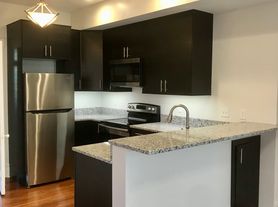Interior Features:
HUGE 3 bedroom 2.5 bath 2 story Townhome with hardwood throughout and large master bed suite with private bath. This home is very spacious at over 2300 Sq. Ft! This townhouse conversion features separate living and dining rooms and lots of closet space. Also on the main level, the kitchen includes a separate dining area and breakfast bar overlooking the prep area. The kitchen features included gas range/oven, refrigerator, dishwasher and disposal with granite countertops, flat front modern wooden cabinetry with plenty of storage and lots of counter space. Just before the kitchen is a half bathroom and laundry room that accommodates normal washer/dryer setups.
You can reach the second floor from either a front or side staircase. Upstairs you will find a master bedroom suite and two additional bedrooms. The master bedroom suite has new flooring, two closets, a master bath with shower and bathtub and a private balcony off the rear overlooking the yard. The 2nd and 3rd bedroom has hardwood or new vinyl plank flooring and larger than average closets. Also near the extra bedrooms is an office/storage room overlooking the front. An offset hallway connects the front and rear master bedroom leading to a full 2nd bathroom with shower and tub and ceramic tile.
Additional features include a private basement for additional storage, updated systems forced air heat and central a/c, front and rear porches and a partially fenced yard. The tenant is responsible for the water/sewer/trash. Unit is available Tenant is responsible for water/sewer/trash utilities.
Virtual Tour:
Pet Policy:
Pets ok with application approval, additional deposit or pet rent may be required.
Qualifications, Deposit and Application Information:
Applications are $65 for each adult. The application process includes a review of rental history, income and credit. Deposit ranges from 1-2 months rent depending on qualifications. Lessee agrees to carry a Renters Insurance Policy or Limit of Liability Policy for the duration of the lease. Tenant is responsible for water/sewer/trash utilities.
Showings:
1 with a cell phone. (Showing times are grouped and may result in multiple individuals viewing at the same time)
Other Listings:
3153-55 Magnolia
3153-55 Magnolia Ave, Saint Louis, MO 63118
Apartment building
3 beds
Air conditioning (central)
Available units
Price may not include required fees and charges
Price may not include required fees and charges.
Unit , sortable column | Sqft, sortable column | Available, sortable column | Base rent, sorted ascending |
|---|---|---|---|
2,250 | Oct 10 | $2,100 |
What's special
Lots of closet spacePartially fenced yardFront and rear porchesForced air heatGranite countertopsCeramic tilePlenty of storage
Facts, features & policies
Unit Features
Appliances
- Dishwasher
- Garbage Disposal
- Range Oven
- Refrigerator
- Washer/Dryer Hookups
Cooling
- Ceiling Fan: Ceiling fans
- Central Air Conditioning: Central AC
Flooring
- Hardwood: Hardwood floors
Other
- Basement Storage
- Eat-in Kitchen
- Gas Furnace
- Private Entrance
- Secured Entry
- Townhome
Policies
- Contact for details
Neighborhood: Tower Grove East
Areas of interest
Use our interactive map to explore the neighborhood and see how it matches your interests.
Travel times
Nearby schools in Saint Louis
GreatSchools rating
- 3/10Shenandoah Elementary SchoolGrades: PK-6Distance: 0.5 mi
- NAFanning Middle Community Ed.Grades: 6-8Distance: 1 mi
- 1/10Roosevelt High SchoolGrades: 9-12Distance: 0.5 mi
Frequently asked questions
What is the walk score of 3153-55 Magnolia?
3153-55 Magnolia has a walk score of 81, it's very walkable.
What schools are assigned to 3153-55 Magnolia?
The schools assigned to 3153-55 Magnolia include Shenandoah Elementary School, Fanning Middle Community Ed., and Roosevelt High School.
Does 3153-55 Magnolia have in-unit laundry?
3153-55 Magnolia has washer/dryer hookups available.
What neighborhood is 3153-55 Magnolia in?
3153-55 Magnolia is in the Tower Grove East neighborhood in Saint Louis, MO.
