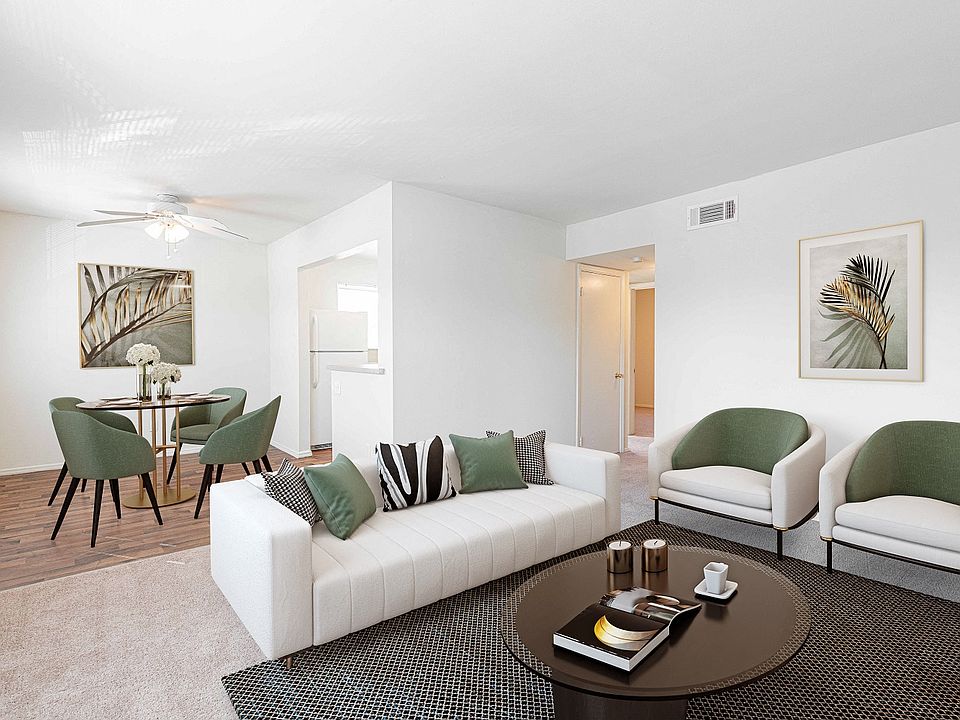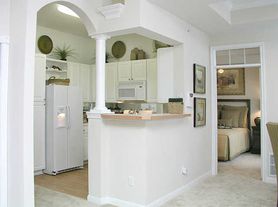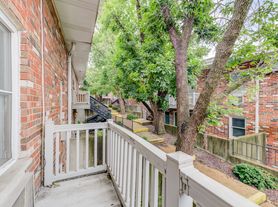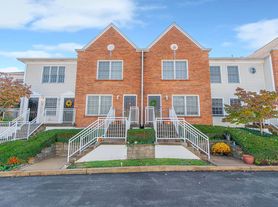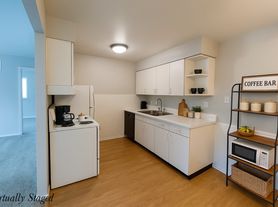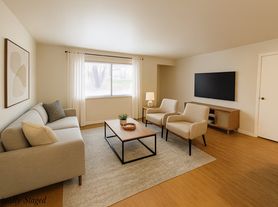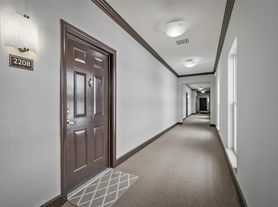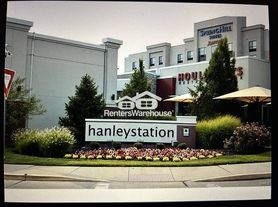Available units
Unit , sortable column | Sqft, sortable column | Available, sortable column | Base rent, sorted ascending |
|---|---|---|---|
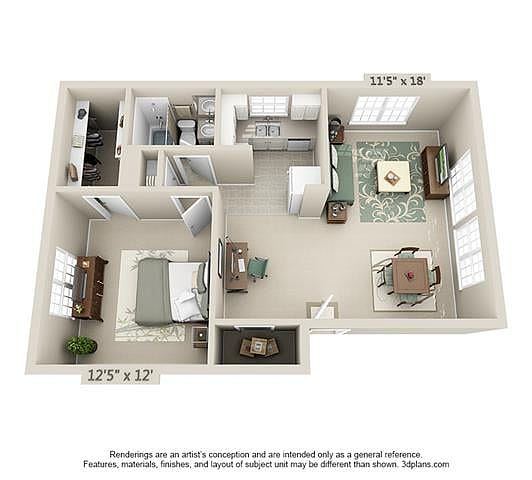 | 714 | Sep 30 | $1,126 |
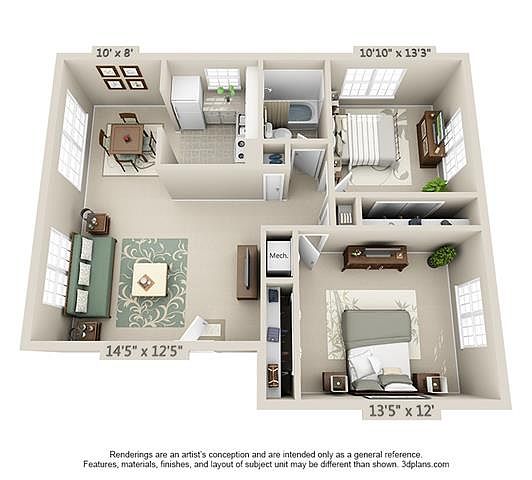 | 846 | Oct 15 | $1,313 |
 | 846 | Oct 29 | $1,313 |
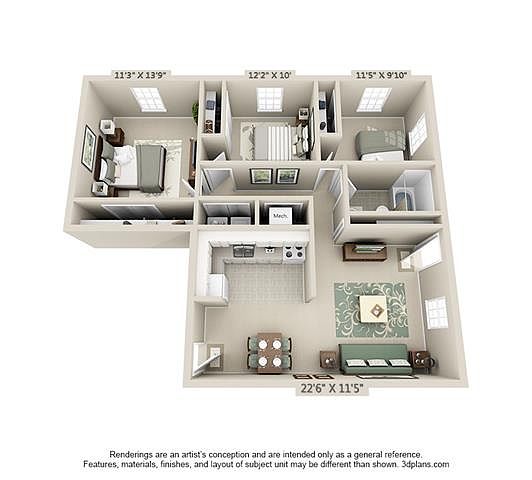 | 980 | Now | $2,080 |
What's special
3D tours
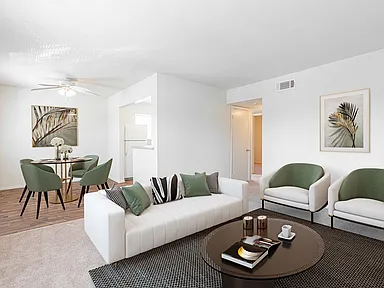 3 Bedroom 2 Bath Floor Plan
3 Bedroom 2 Bath Floor Plan 1 Bedroom Floor Plan
1 Bedroom Floor Plan 2 Bedroom 1 Bath Floor Plan
2 Bedroom 1 Bath Floor Plan
Office hours
| Day | Open hours |
|---|---|
| Mon: | 8:30 am - 5 pm |
| Tue: | Closed |
| Wed: | 8:30 am - 5 pm |
| Thu: | Closed |
| Fri: | 8:30 am - 5 pm |
| Sat: | Closed |
| Sun: | Closed |
Facts, features & policies
Building Amenities
Other
- Shared: 24-hour On-site Laundry Facility
- Swimming Pool: Relaxing Outdoor Pool and Sundeck
Outdoor common areas
- Barbecue: Grilling Areas
- Patio: Patio*
Services & facilities
- Storage Space
Unit Features
Appliances
- Dishwasher: Dishwasher*
- Garbage Disposal
- Microwave Oven: Microwave*
Cooling
- Ceiling Fan: Ceiling Fans
- Central Air Conditioning: Central Heat and Air
Policies
Parking
- Off Street Parking: Surface Lot
Pets
Dogs
- Allowed
- $250 pet deposit
- $25 monthly pet fee
- Pets welcome (some breed restrictions apply) To help ensure ALL of our residents understand our pet and animal-related policies, we use a third-party screening service and require EVERYONE to complete a profile (No Pet/Pet/Animal). Restrictions: None
Cats
- Allowed
- $250 pet deposit
- $25 monthly pet fee
- Pets welcome (some breed restrictions apply) To help ensure ALL of our residents understand our pet and animal-related policies, we use a third-party screening service and require EVERYONE to complete a profile (No Pet/Pet/Animal). Restrictions: None
Special Features
- 24-hour Emergency Maintenance
- At&t U-verse And Charter Ready
- Black Appliances*
- Breakfast Bars*
- Brentwood School District
- Huge Living Rooms
- Outdoor Children's Play Area
- Pets Welcome
- Recycling Program
- Renovated Units*
- Stainless Steel Appliances*
- Upgraded Kitchen*
- Walk-in Closets
- Wood-look Flooring*
Neighborhood: 63144
Brentwood blends suburban quiet with quick access to shopping and parks. The community feels tidy and convenient, with rentals between $1,200 and $1,800.
Powered by Zillow data and AI technology.
Areas of interest
Use our interactive map to explore the neighborhood and see how it matches your interests.
Travel times
Points of Interest
Groceries | Distance |
|---|---|
| Trader Joe's | 1 mi |
| Total Wine & More | 0.9 mi |
| Aldi | 0.9 mi |
| Straub's | 2 mi |
| Whole Foods | 1 mi |
| Brentwood Place has 5 grocery stores within a 2 mile distance. | |
Shopping | Distance |
|---|---|
| Euclid Records | 2 mi |
| The Novel Neighbor | 1 mi |
| Micro Center | 0.9 mi |
| REI | 0.9 mi |
| The Container Store | 0.9 mi |
| Brentwood Place has 5 shopping centers within a 2 mile distance. | |
Parks and recreation | Distance |
|---|---|
| Little Fishes Swim School - Brentwood | 0.6 mi |
| Rocket Park | 1 mi |
| Vetta Sports Soccerdome | 0.9 mi |
| Orangetheory Fitness | 1 mi |
| Maplewood Family Aquatic Center | 1 mi |
| Brentwood Place has 5 parks and recreation locations within a 1 mile distance. | |
Fitness | Distance |
|---|---|
| Rocket Park | 1 mi |
| Orangetheory Fitness | 1 mi |
| Crossfit 26 | 0.4 mi |
| Mid-County Family YMCA | 0.8 mi |
| Complete Fitness Results | 0.8 mi |
| Brentwood Place has 5 fitness centers within a 1 mile distance. | |
Nearby schools in Saint Louis
GreatSchools rating
- 8/10Mark Twain Elementary SchoolGrades: K-5Distance: 0.3 mi
- 9/10Brentwood Middle SchoolGrades: 6-8Distance: 0.8 mi
- 9/10Brentwood High SchoolGrades: 9-12Distance: 0.7 mi
Frequently asked questions
Brentwood Place has a walk score of 69, it's somewhat walkable.
The schools assigned to Brentwood Place include Mark Twain Elementary School, Brentwood Middle School, and Brentwood High School.
No, but Brentwood Place has shared building laundry.
Brentwood Place is in the 63144 neighborhood in Saint Louis, MO.
To have a dog at Brentwood Place there is a required deposit of $250. This building has monthly fee of $25 for dogs. To have a cat at Brentwood Place there is a required deposit of $250. This building has monthly fee of $25 for cats.
Yes, 3D and virtual tours are available for Brentwood Place.
Market Trends
Rental market summary
The average rent for all beds and all property types in Saint Louis, MO is $1,850.
$1,850
-$49
+$200
39
