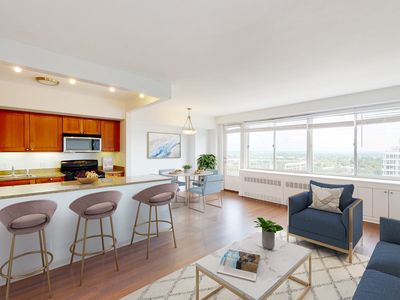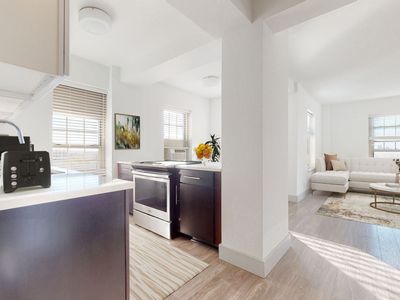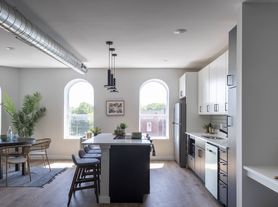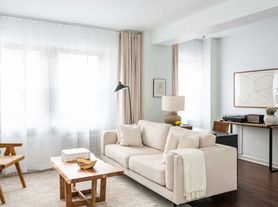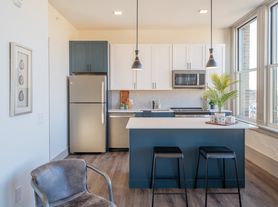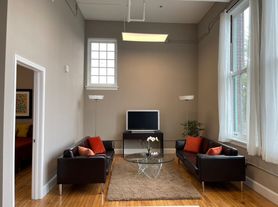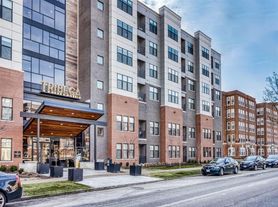Our modern apartments are also in the perfect location in the Central West End. Conveniently located near Forest Park, Washington University, St. Louis Children's Hospital, and Barnes Jewish Hospital. This walkable location is surrounded by restaurants, shops, and entertainment to let you fully experience the convenience of city living. In the Central West End, you will be among diverse neighbors, authentic local culture, and nationally-renowned cuisine.
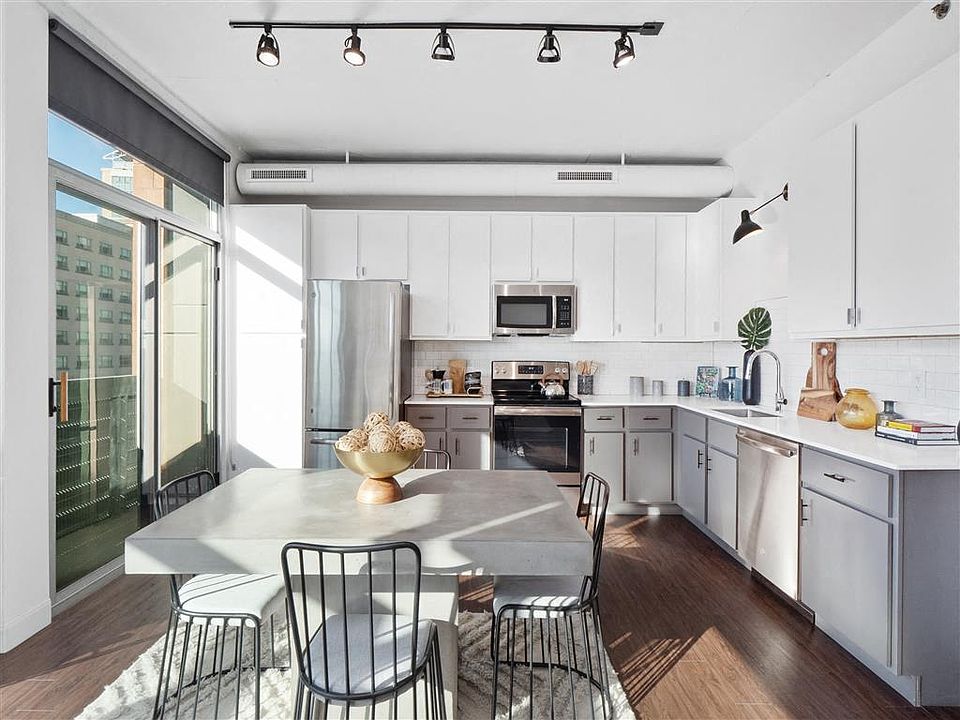
Apartment building
1-2 beds
Pet-friendly
Covered parking
In-unit laundry (W/D)
Available units
Price may not include required fees and charges
Price may not include required fees and charges.
Unit , sortable column | Sqft, sortable column | Available, sortable column | Base rent, sorted ascending |
|---|---|---|---|
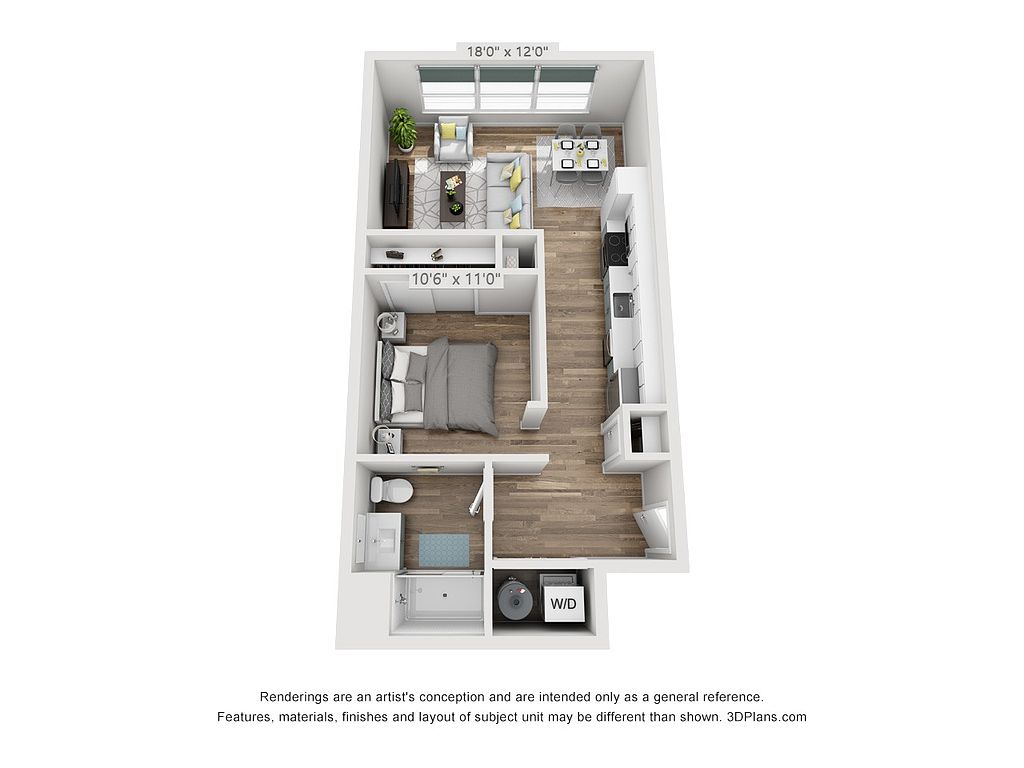 | 695 | Feb 9 | $1,801 |
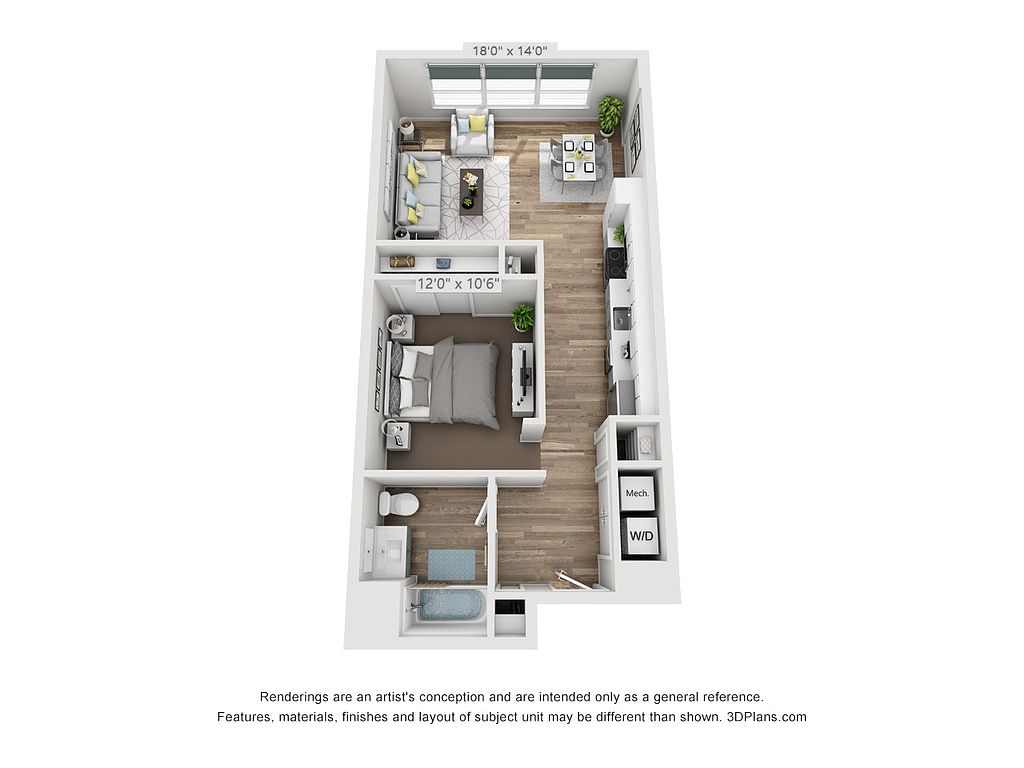 | 745 | Dec 5 | $1,871 |
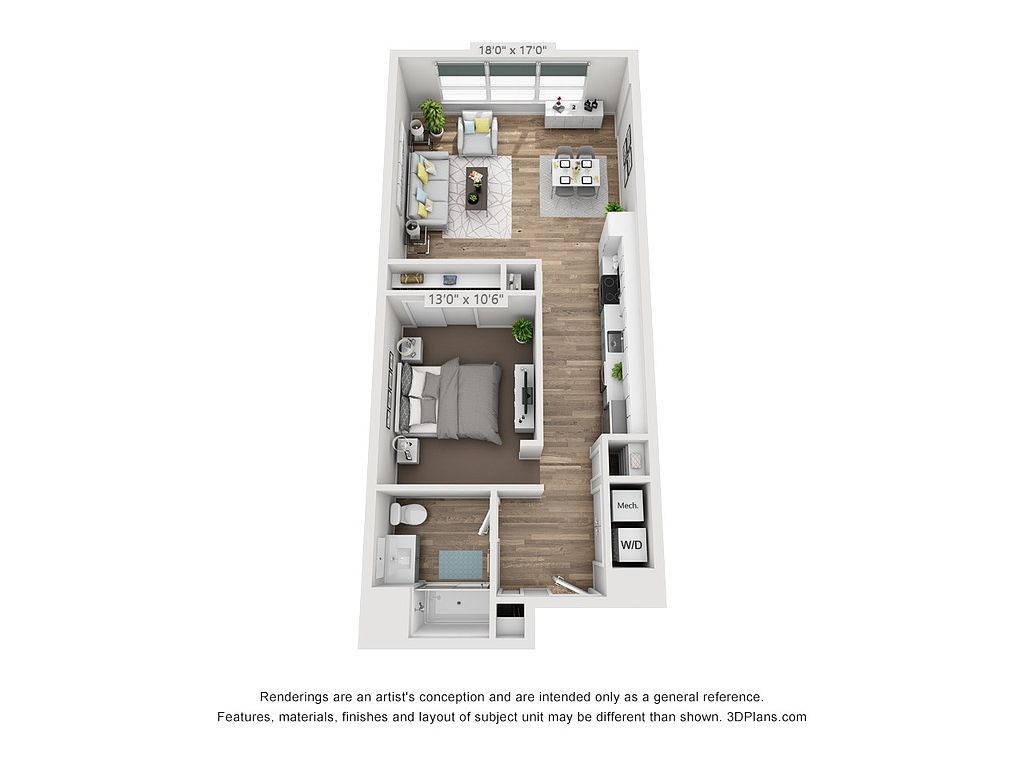 | 820 | Now | $1,968 |
 | 745 | Now | $1,971 |
 | 745 | Dec 12 | $1,971 |
 | 820 | Dec 31 | $1,976 |
 | 820 | Now | $2,018 |
 | 820 | Jan 10 | $2,036 |
 | 820 | Dec 22 | $2,076 |
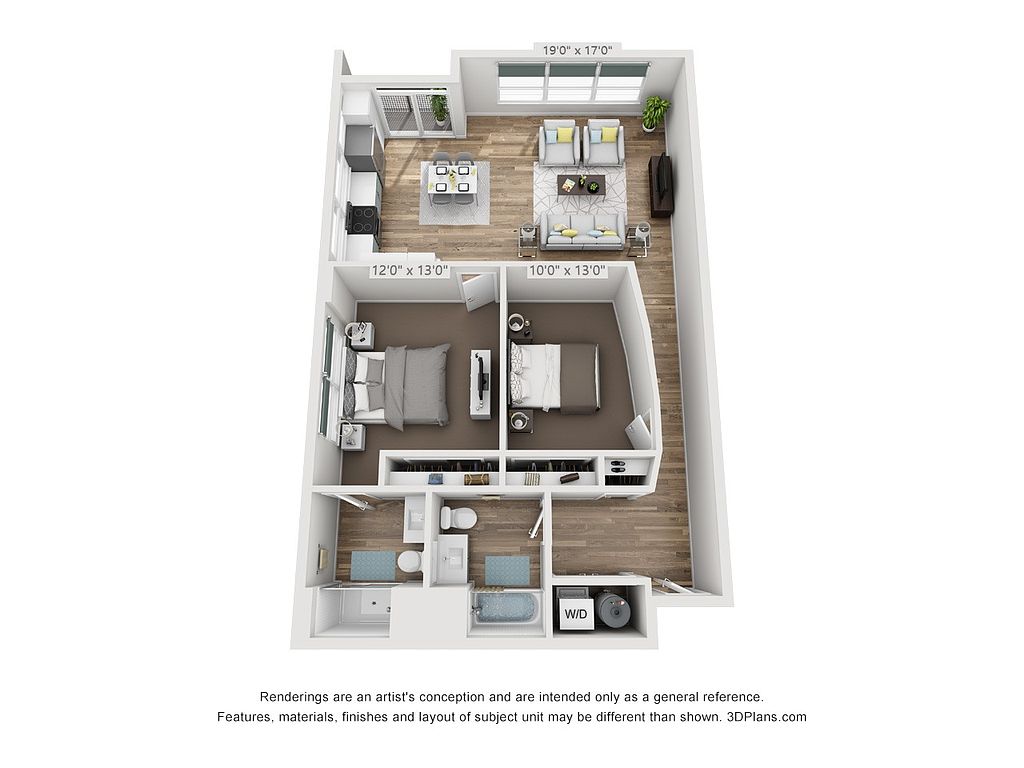 | 1,230 | Apr 10 | $2,286 |
 | 1,230 | Now | $2,291 |
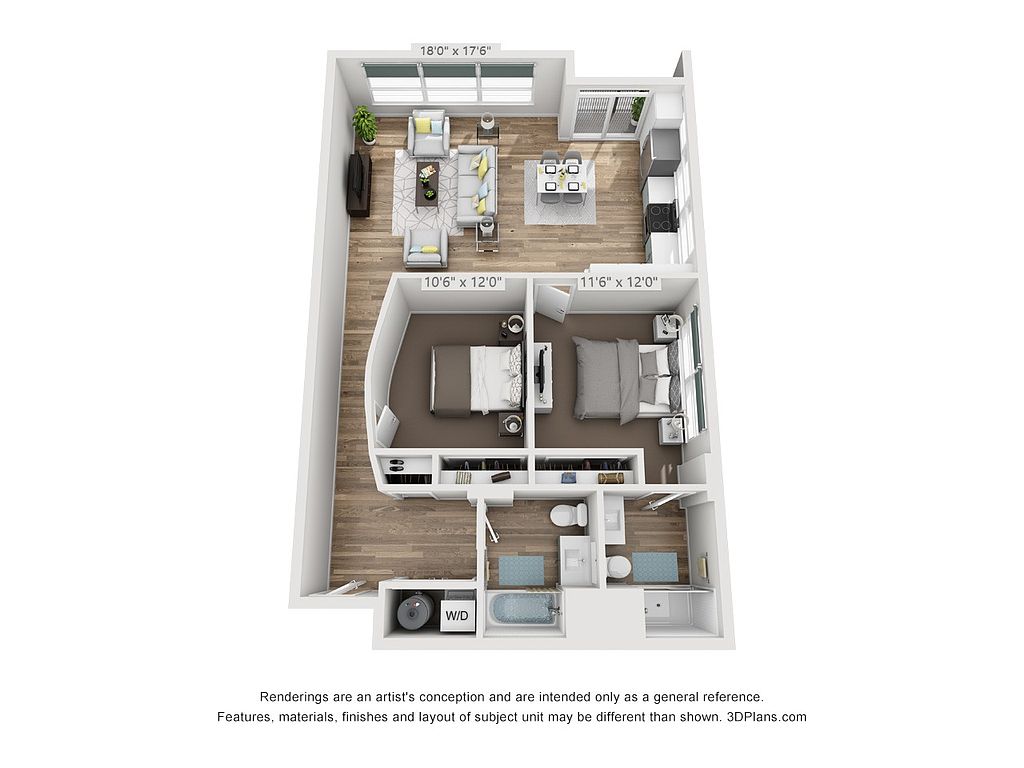 | 1,215 | Now | $2,311 |
 | 1,215 | Jan 2 | $2,321 |
 | 1,230 | Jan 1 | $2,341 |
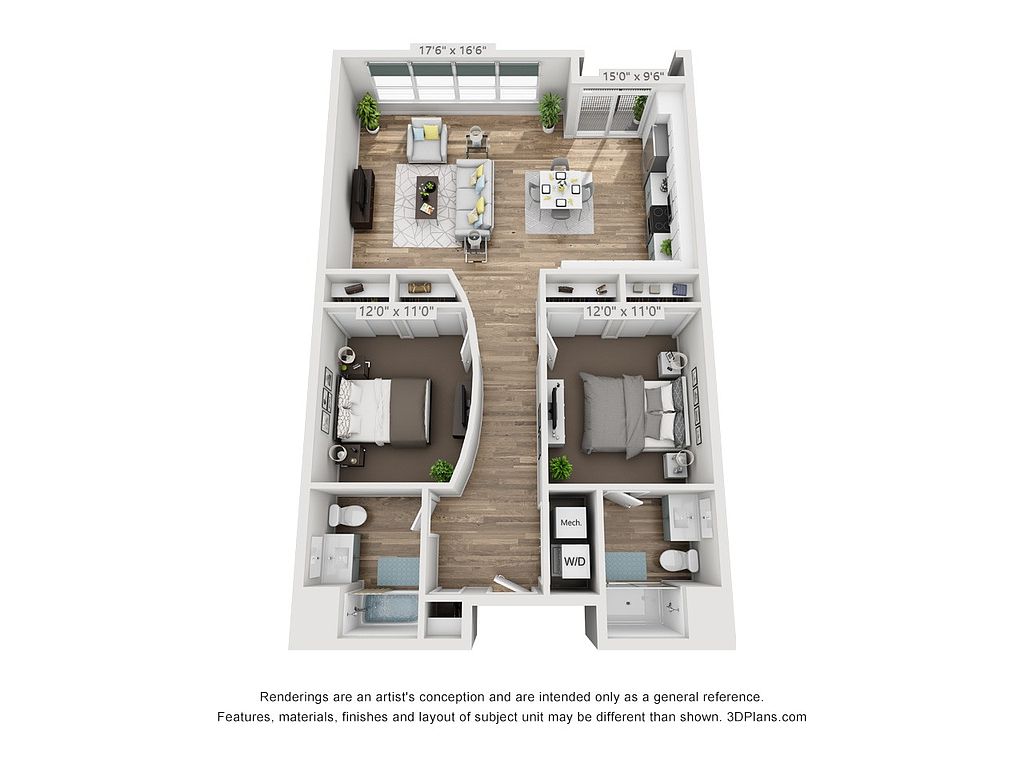 | 1,170 | Now | $2,371 |
What's special
Clubhouse
Get the party started
This building features a clubhouse. Less than 5% of buildings in Saint Louis have this amenity.
3D tours
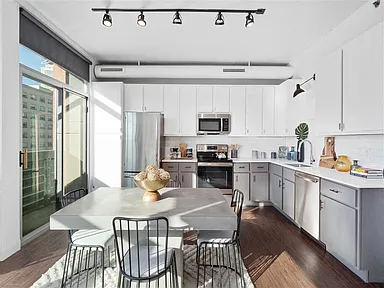 Pershing Floorplan
Pershing Floorplan Maryland Floorplan
Maryland Floorplan Lindell Floorplan
Lindell Floorplan Euclid Floorplan
Euclid Floorplan Newstead Floorplan
Newstead Floorplan Taylor Floorplan
Taylor Floorplan
Office hours
| Day | Open hours |
|---|---|
| Mon - Fri: | 8:30 am - 5 pm |
| Sat: | 10 am - 4 pm |
| Sun: | Closed |
Property map
Tap on any highlighted unit to view details on availability and pricing
Use ctrl + scroll to zoom the map
Facts, features & policies
Building Amenities
Community Rooms
- Club House: 24-HOUR CLUBROOM
- Fitness Center: 24-Hour Fitness Center
- Lounge: Social Lounge
Other
- In Unit: In-unit Washer & Dryer
Outdoor common areas
- Barbecue: Multiple BBQ Stations
Services & facilities
- Pet Park: BARK PARK
Unit Features
Appliances
- Dishwasher
- Dryer: In-unit Washer & Dryer
- Refrigerator
- Washer: In-unit Washer & Dryer
Cooling
- Air Conditioning: Air Conditioner
Internet/Satellite
- High-speed Internet Ready: High-speed Wi-Fi
Other
- Fireplace: Natural-gas Fireplace
Policies
Parking
- Cover Park: RESERVED PARKING
- Off Street Parking: Covered Lot
- Parking Lot: Other
Lease terms
- 7, 8, 9, 10, 11, 12, 13, 14, 15
Pet essentials
- DogsAllowedMonthly dog rent$25One-time dog fee$325
- CatsAllowedMonthly cat rent$25One-time cat fee$325
Additional details
To help ensure ALL of our residents understand our pet and animal-related policies, we use a third-party screening service and require EVERYONE to complete a profile (No Pet/Pet/Animal). Restrictions: No breed restrictions
Pet amenities
Pet Park: BARK PARK
Special Features
- Abundant Natural Lighting
- Amenity Wifi
- Ample Kitchen Cabinet Storage
- Artificial Pet-friendly Turf
- Coffee Bar
- Free Weights: Free and Plate-loaded Weights
- Handicapped Units*
- Integrated Tv & Audio System
- Interior Courtyard
- Kaldi's Coffee Bar
- Luxury Plank Flooring
- Obstacle Course
- Open Layouts
- Outdoor Seating And Tv Entertainment
- Oversized Windows
- Private Balconies And Patios*
- Quartz Countertops
- Shuffleboard Table
- Solar Shades
- Stainless Steel Appliances
- State Of The Art Cardio Equipment
- Tiled Kitchen Backsplash
- Tiled Walk-in Showers
- Trx System
- Universal Squat Rack
- Valet Dry Cleaning
- Wi-fi Smart Thermostats
Neighborhood: Central West End
Areas of interest
Use our interactive map to explore the neighborhood and see how it matches your interests.
Travel times
Walk, Transit & Bike Scores
Walk Score®
/ 100
Very WalkableBike Score®
/ 100
BikeableNearby schools in Saint Louis
GreatSchools rating
- 2/10Adams Elementary SchoolGrades: PK-6Distance: 1.1 mi
- 1/10Roosevelt High SchoolGrades: 9-12Distance: 3 mi
Frequently asked questions
What is the walk score of Metropolitan Flats?
Metropolitan Flats has a walk score of 84, it's very walkable.
What schools are assigned to Metropolitan Flats?
The schools assigned to Metropolitan Flats include Adams Elementary School and Roosevelt High School.
Does Metropolitan Flats have in-unit laundry?
Yes, Metropolitan Flats has in-unit laundry for some or all of the units.
What neighborhood is Metropolitan Flats in?
Metropolitan Flats is in the Central West End neighborhood in Saint Louis, MO.
What are Metropolitan Flats's policies on pets?
This building has a one time fee of $325 and monthly fee of $25 for dogs. This building has a one time fee of $325 and monthly fee of $25 for cats.
Does Metropolitan Flats have virtual tours available?
Yes, 3D and virtual tours are available for Metropolitan Flats.
There are 7+ floor plans availableWith 146% more variety than properties in the area, you're sure to find a place that fits your lifestyle.


