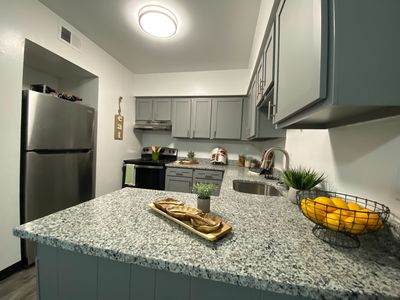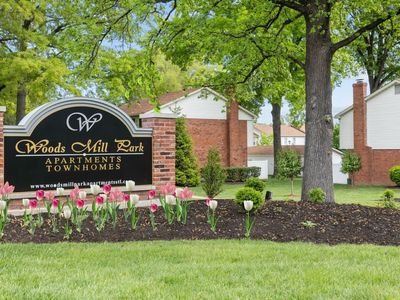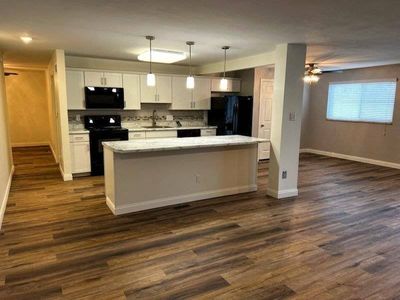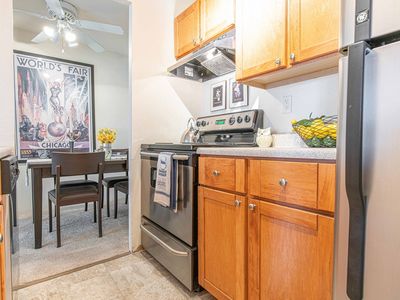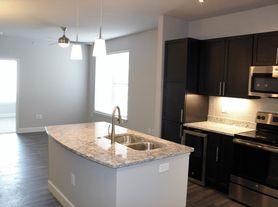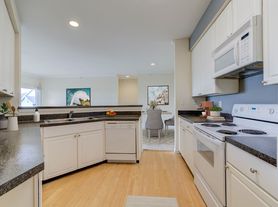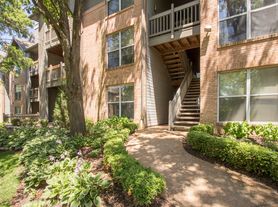Neo Vantage Point is an elegant new apartment community in Maryland Heights, MO. Luxury urban amenities combined with thoughtful convenient designs make Neo Vantage Point the desired apartment community in the Maryland Heights area. Neo offers a resort-style swimming pool with waterfall, fitness center, on-demand fitness studio, dog park, pet spa, pickleball court, outdoor grilling stations, fire pits, business center, co-working stations, and much more!
NEO Vantage Point
12401 Boulder Springs Pkwy, Saint Louis, MO 63146
Apartment building
1-3 beds
Pet-friendly
Detached garage
In-unit laundry (W/D)
Available units
Price may not include required fees and charges
Price may not include required fees and charges.
Unit , sortable column | Sqft, sortable column | Available, sortable column | Base rent, sorted ascending | , sortable column |
|---|---|---|---|---|
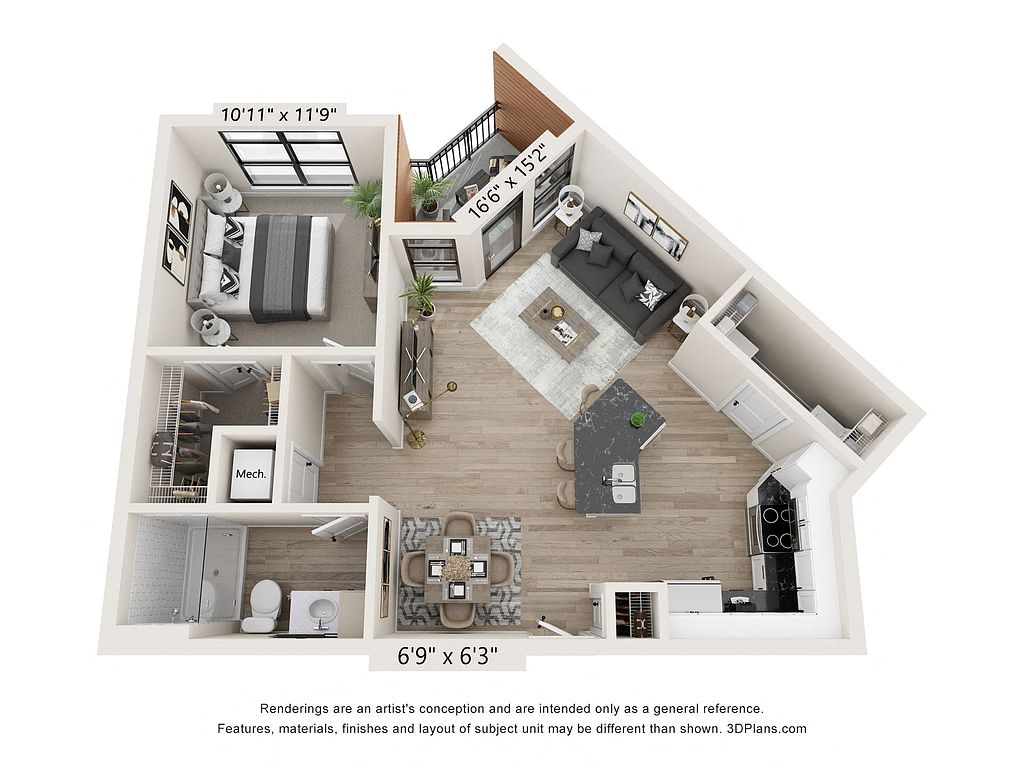 | 708 | Now | $1,627 | |
 | 708 | Now | $1,677 | |
 | 708 | Now | $1,677 | |
 | 708 | Now | $1,677 | |
 | 708 | Now | $1,677 | |
 | 708 | Now | $1,677 | |
 | 708 | Now | $1,677 | |
 | 708 | Jan 31 | $1,677 | |
 | 708 | Now | $1,677 | |
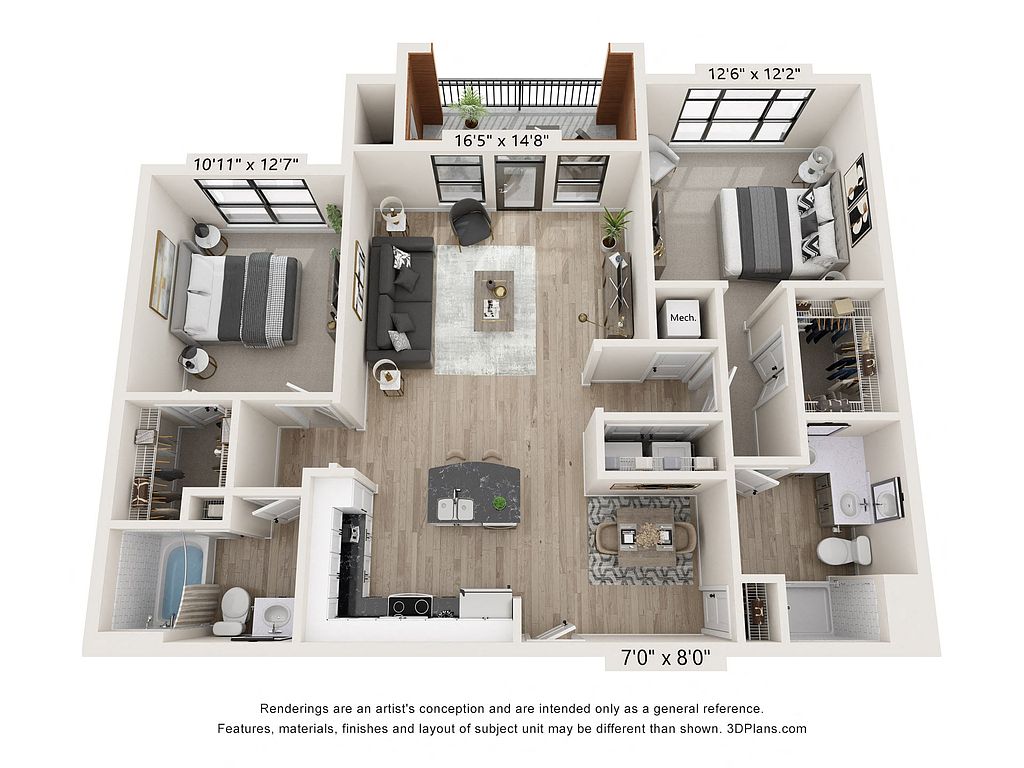 | 1,108 | Now | $2,153 | |
 | 1,108 | Now | $2,153 | |
 | 1,108 | Now | $2,153 | |
 | 1,108 | Now | $2,153 | |
 | 1,108 | Now | $2,153 | |
 | 1,108 | Now | $2,153 | |
What's special
Valet trash
Save time with valet trash
Valet trash is a rare feature. Less than 3% of buildings in Saint Louis County have this amenity.
Pet spaPickleball courtBusiness centerDog parkFitness centerOn-demand fitness studioOutdoor grilling stations
Property map
Tap on any highlighted unit to view details on availability and pricing
Use ctrl + scroll to zoom the map
Facts, features & policies
Building Amenities
Community Rooms
- Business Center: Business Center with Study Pods
- Fitness Center
- Lounge: Community Lounge
- Pet Washing Station
Other
- In Unit: In-Unit Washer & Dryer
- Swimming Pool: Pool View*
Outdoor common areas
- Patio: Patio/Balcony
Security
- Gated Entry: Gate
Services & facilities
- Elevator
- On-Site Maintenance: OnSiteMaintenance
- On-Site Management: OnSiteManagement
- Package Service
- Pet Park
- Valet Trash: Valet Trash Service
View description
- Lake View*
Unit Features
Appliances
- Dishwasher
- Dryer: In-Unit Washer & Dryer
- Garbage Disposal: Disposal
- Microwave Oven: Microwave
- Washer: In-Unit Washer & Dryer
Cooling
- Air Conditioning: Air Conditioner
- Ceiling Fan
Flooring
- Carpet
Other
- Balcony: Balcony Storage*
- Patio Balcony: Balcony Storage*
Policies
Parking
- Detached Garage: Garage Lot
- Garage: Attached Parking Garage
- Parking Lot: Other
Pet essentials
- DogsAllowedMonthly dog rent$30One-time dog fee$300
- CatsAllowedMonthly cat rent$30One-time cat fee$300
Additional details
To help ensure ALL of our residents understand our pet and animal-related policies, we use a third-party screening service and require EVERYONE to complete a profile (No Pet/Pet/Animal). Restrictions: None
Pet amenities
Pet Park
Special Features
- 10' Ceilings
- 42'' Cabinetry
- 8' Entryway Doors
- 8' Windows With Transoms
- All Electric
- Att Fiber
- Co-work Spaces
- Courtyard View*
- Ev Charging Stations
- Fire Pit Area
- Free Weights
- Ground Floor*
- Hammock Park
- Handicap Units Available*
- High Ceilings
- Keyless Entry
- On-demand Fitness Studio
- Outdoor Kitchen
- Pickleball Court
- Quartz Countertops
- Smart Thermostat
- Stainless Steel Appliances
- Top Floor*
- Walk-in Closets
- Wood-look Flooring
Neighborhood: 63146
Areas of interest
Use our interactive map to explore the neighborhood and see how it matches your interests.
Travel times
Walk, Transit & Bike Scores
Walk Score®
/ 100
Car-DependentBike Score®
/ 100
Somewhat BikeableNearby schools in Saint Louis
GreatSchools rating
- 7/10Ross Elementary SchoolGrades: K-5Distance: 1.1 mi
- 5/10Parkway Northeast Middle SchoolGrades: 6-8Distance: 2.6 mi
- 6/10Parkway North High SchoolGrades: 9-12Distance: 1.2 mi
Frequently asked questions
What is the walk score of NEO Vantage Point?
NEO Vantage Point has a walk score of 20, it's car-dependent.
What schools are assigned to NEO Vantage Point?
The schools assigned to NEO Vantage Point include Ross Elementary School, Parkway Northeast Middle School, and Parkway North High School.
Does NEO Vantage Point have in-unit laundry?
Yes, NEO Vantage Point has in-unit laundry for some or all of the units.
What neighborhood is NEO Vantage Point in?
NEO Vantage Point is in the 63146 neighborhood in Saint Louis, MO.
What are NEO Vantage Point's policies on pets?
This building has a one time fee of $300 and monthly fee of $30 for cats. This building has a one time fee of $300 and monthly fee of $30 for dogs.
