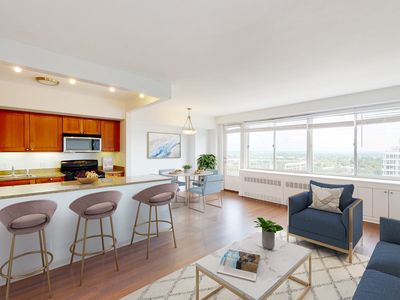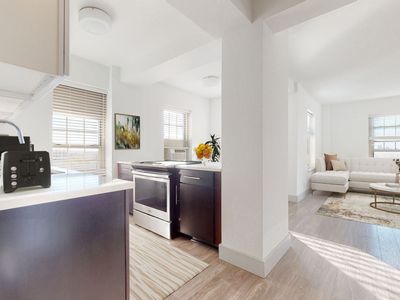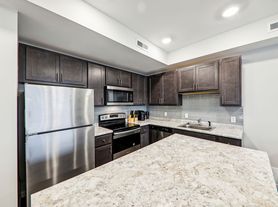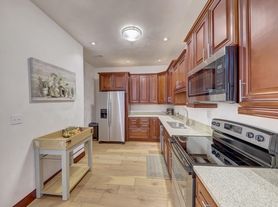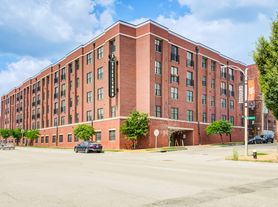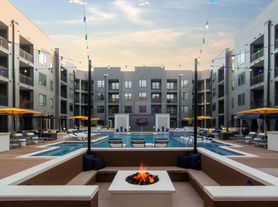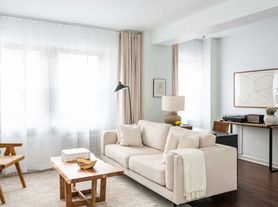The View at Forest Park offers studio, 1, 2 and 3 bedroom apartments in a variety of layouts. Our units feature 9-foot ceilings, a private patio or balcony with spectacular views, and spacious walk-in closets. All units are cable ready and include a microwave, garbage disposal, and dishwasher in an all-electric chef-inspired kitchen.
Special offer
The View at Forest Park
4400 Lindell Blvd, Saint Louis, MO 63108
- Special offer! Up to 6-Weeks FREE! Please call leasing office for more details.
*For new leases only. Limited time special. Restrictions apply
Apartment building
Studio-3 beds
Pet-friendly
Other parking
Shared laundry
Available units
Price may not include required fees and charges
Price may not include required fees and charges.
Unit , sortable column | Sqft, sortable column | Available, sortable column | Base rent, sorted ascending |
|---|---|---|---|
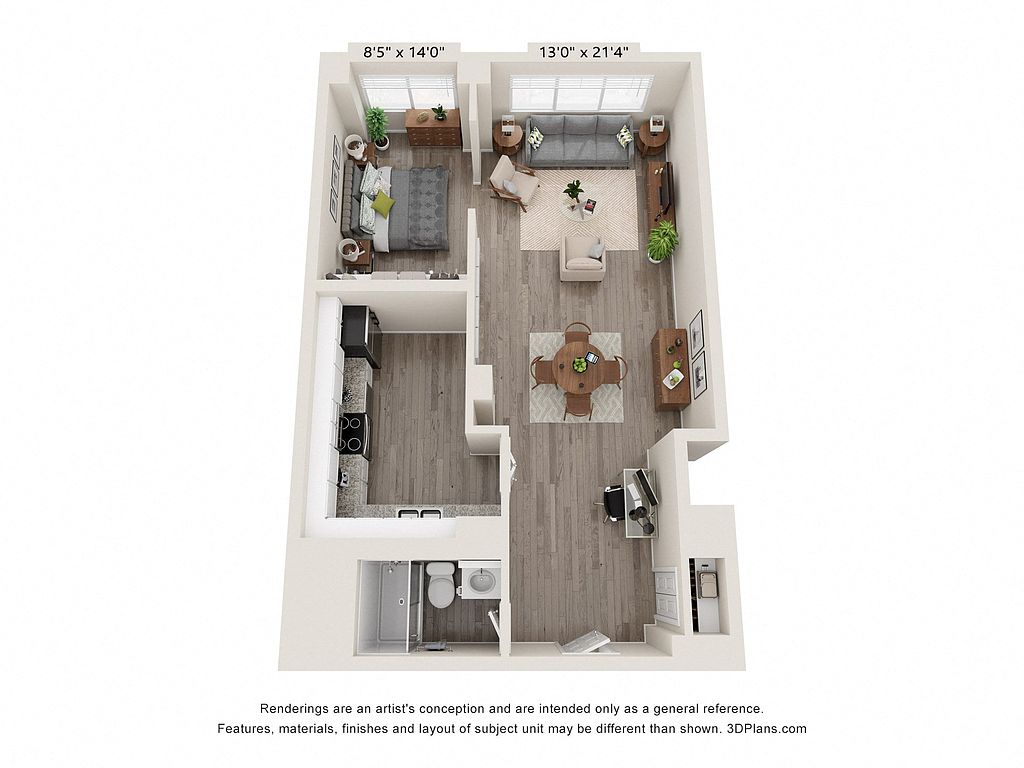 | 600 | Now | $1,258 |
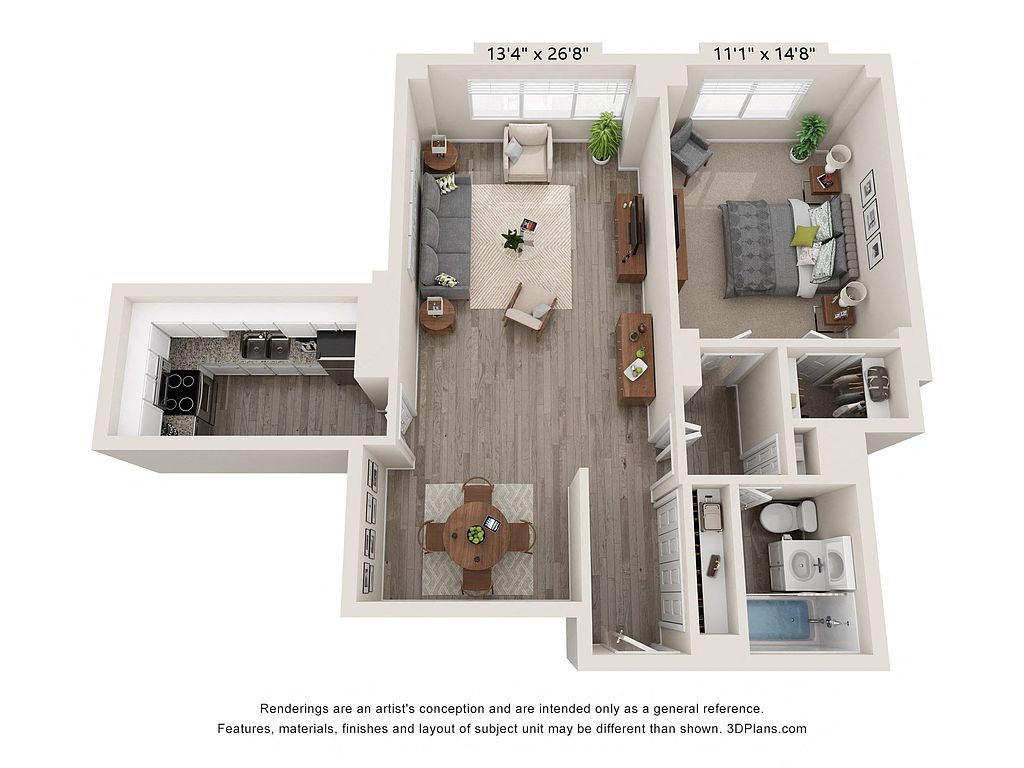 | 750 | Now | $1,299 |
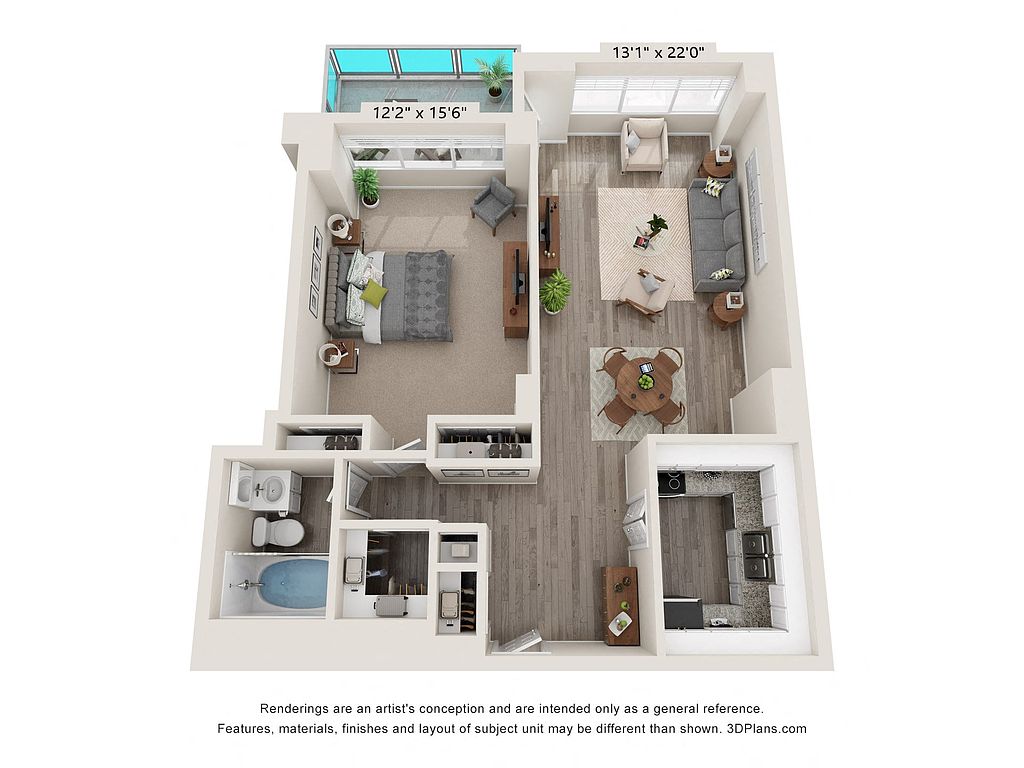 | 850 | Now | $1,309 |
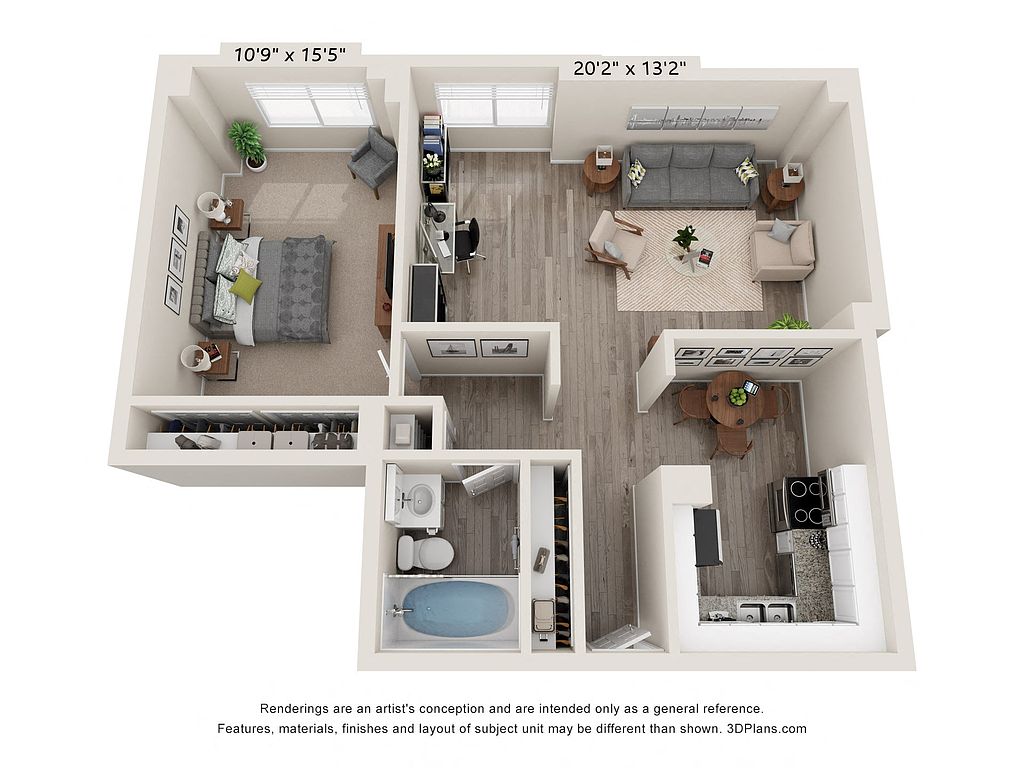 | 750 | Jan 10 | $1,346 |
 | 850 | Now | $1,369 |
 | 750 | Jan 14 | $1,372 |
 | 850 | Jan 22 | $1,398 |
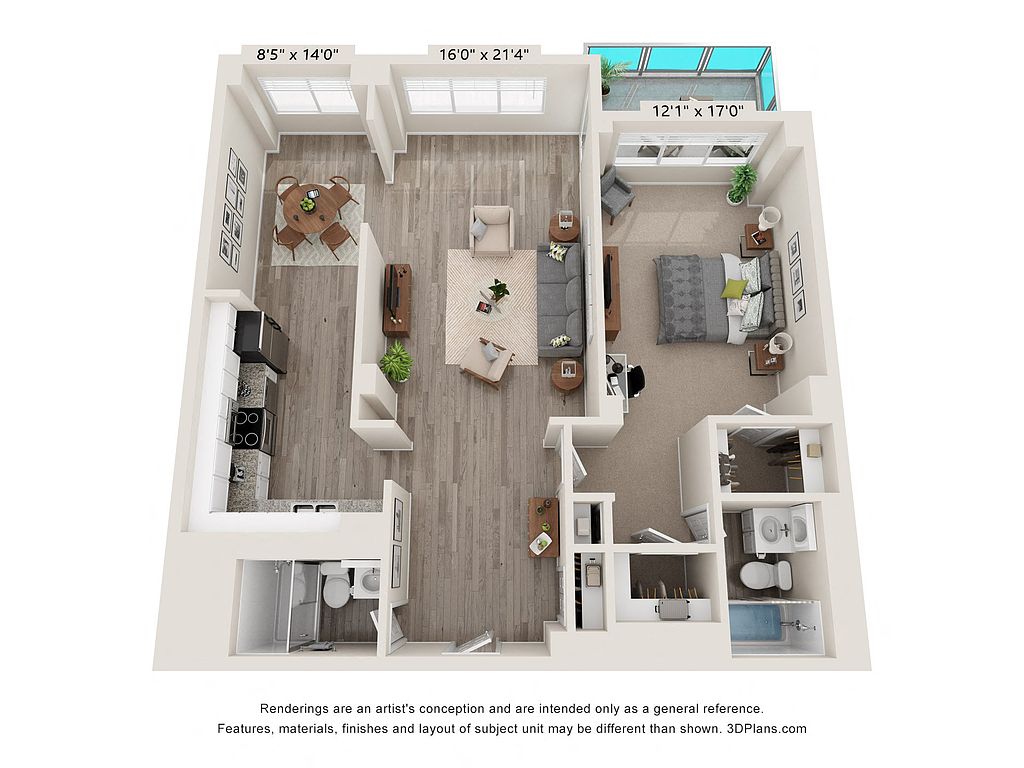 | 1,000 | Now | $1,494 |
 | 750 | Now | $1,499 |
 | 750 | Now | $1,499 |
 | 1,000 | Jan 27 | $1,563 |
 | 850 | Now | $1,564 |
 | 850 | Now | $1,569 |
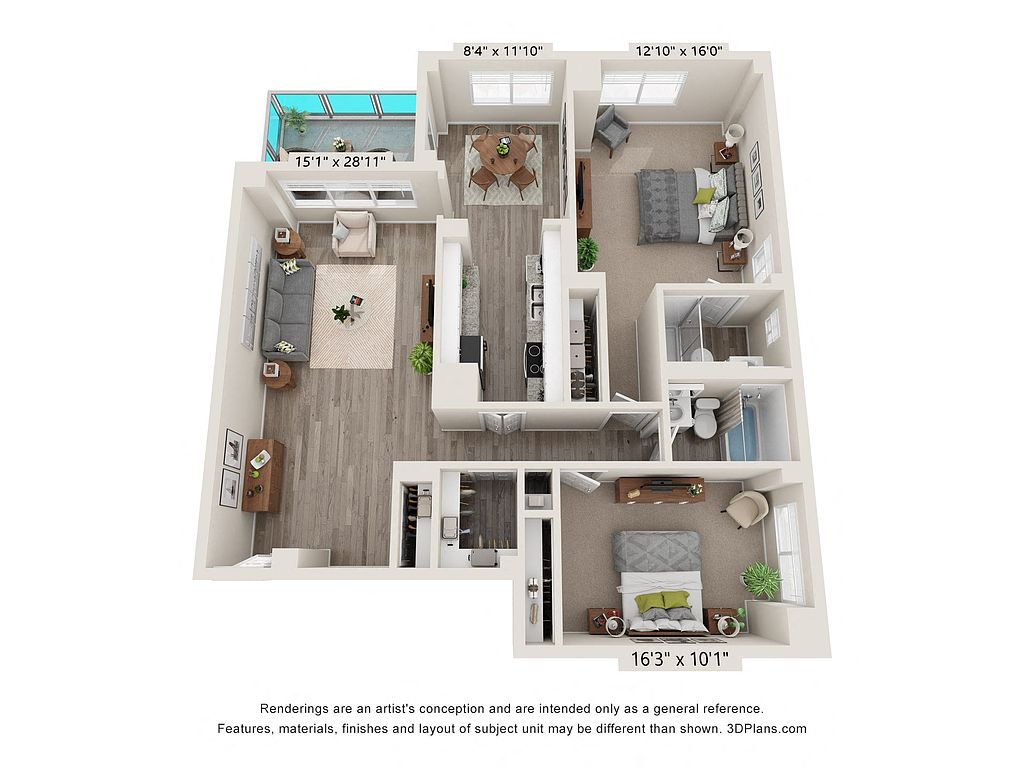 | 1,300 | Now | $1,779 |
 | 1,300 | Dec 20 | $1,819 |
What's special
Swimming pool
Cool down on hot days
This building features access to a pool. Less than 11% of buildings in Saint Louis have this amenity.
All-electric chef-inspired kitchenSpacious walk-in closetsGarbage disposal
Office hours
| Day | Open hours |
|---|---|
| Mon - Fri: | 8:30 am - 5 pm |
| Sat: | 10 am - 4 pm |
| Sun: | Closed |
Facts, features & policies
Building Amenities
Community Rooms
- Fitness Center: High-Impact Fitness Center with Free Weights
- Lounge: Coffee Lounge
- Recreation Room
Other
- Shared: Laundry Facility
- Swimming Pool: Pool View*
Outdoor common areas
- Patio: Private Balcony or Patio
Security
- Doorman: 24-Hour Doorman
Services & facilities
- Bicycle Storage: Bike Racks
- Elevator
View description
- Cathedral Basilica View*
- City Skyline View*
- City View*
- Downtown View*
- Spectacular Views*
- St. Louis Arch View*
Unit Features
Appliances
- Dishwasher: Dishwasher & Garbage Disposal
- Microwave Oven: Microwave
- Refrigerator
Cooling
- Air Conditioning: Air Conditioner
Flooring
- Tile: Carpeted and Tiled Floors
- Vinyl: Vinyl Flooring*
Internet/Satellite
- Cable TV Ready: Cable Ready
Policies
Parking
- Garage: Garage with Assigned Parking
- Parking Lot: Other
Pet essentials
- DogsAllowedMonthly dog rent$30One-time dog fee$350
- CatsAllowedMonthly cat rent$30One-time cat fee$350
Additional details
Pet Friendly (some breed restrictions apply) To help ensure ALL of our residents understand our pet and animal-related policies, we use a third-party screening service and require EVERYONE to complete a profile (No Pet/Pet/Animal). Restrictions: None
Special Features
- 9-foot Ceilings
- Access To Public Transportation
- All Electric Chef-inspired Kitchen
- Beautiful, Well-maintained Landscaping
- Black Hardware*
- Concierge
- Controlled Access/gated
- Courtyard View*
- Easy Access To Highways
- Electric Vehicle Chargers
- Floors 11-15*
- Floors 16-19*
- Floors 2-6*
- Floors 20-23*
- Floors 7-10*
- Granite Countertops*
- Light Fixtures*
- Mini Blinds
- Multi-sports Court
- On-site/on-call Maintenance
- Outdoor Lounging Area With Comfortable Seating
- Painted Rooms*
- Public Parks Nearby
- Recycling
- Renovated 1 Bedroom*
- Renovated 2 Bedroom*
- Renovated 3 Bedroom*
- Renovated Lobby
- Renovated Studio*
- Some Paid Utilities
- Spacious Walk-in Closets
- Stainless Steel Appliances*
- Two-tone Cabinetry
Neighborhood: Central West End
Areas of interest
Use our interactive map to explore the neighborhood and see how it matches your interests.
Travel times
Walk, Transit & Bike Scores
Walk Score®
/ 100
Very WalkableBike Score®
/ 100
BikeableNearby schools in Saint Louis
GreatSchools rating
- 2/10Adams Elementary SchoolGrades: PK-6Distance: 1.2 mi
- 1/10Roosevelt High SchoolGrades: 9-12Distance: 3.1 mi
Frequently asked questions
What is the walk score of The View at Forest Park?
The View at Forest Park has a walk score of 77, it's very walkable.
What schools are assigned to The View at Forest Park?
The schools assigned to The View at Forest Park include Adams Elementary School and Roosevelt High School.
Does The View at Forest Park have in-unit laundry?
No, but The View at Forest Park has shared building laundry.
What neighborhood is The View at Forest Park in?
The View at Forest Park is in the Central West End neighborhood in Saint Louis, MO.
What are The View at Forest Park's policies on pets?
This building has a one time fee of $350 and monthly fee of $30 for dogs. This building has a one time fee of $350 and monthly fee of $30 for cats.
There are 7+ floor plans availableWith 137% more variety than properties in the area, you're sure to find a place that fits your lifestyle.
