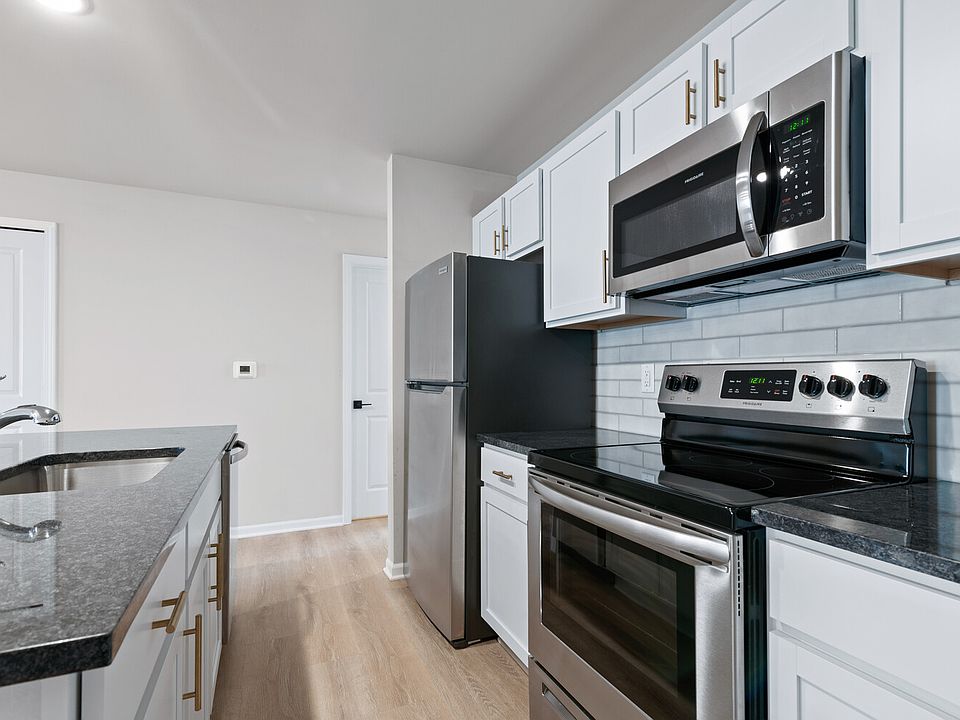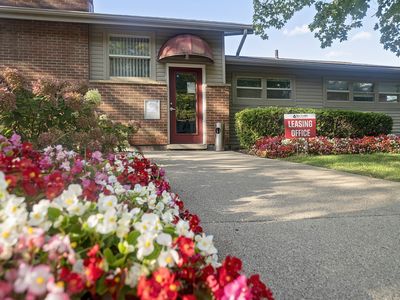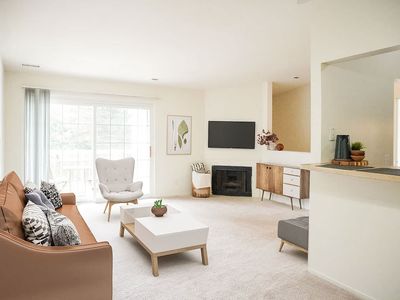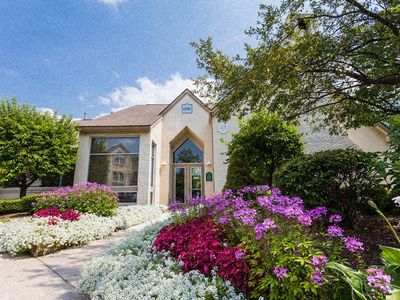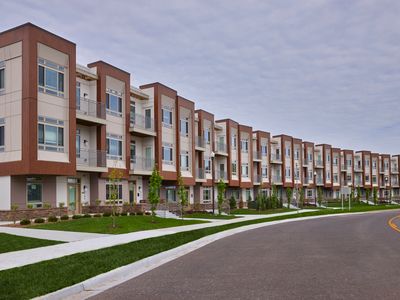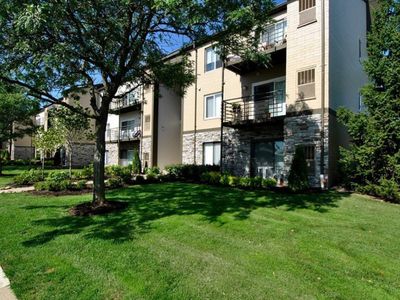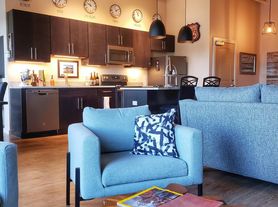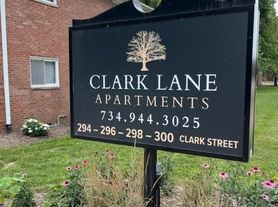Available units
Unit , sortable column | Sqft, sortable column | Available, sortable column | Base rent, sorted ascending |
|---|---|---|---|
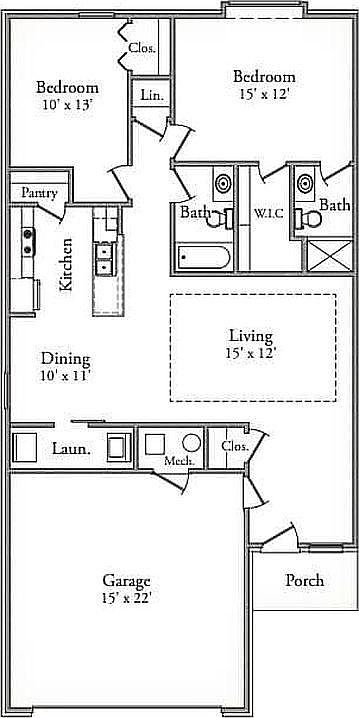 | 1,258 | Now | $2,349+ |
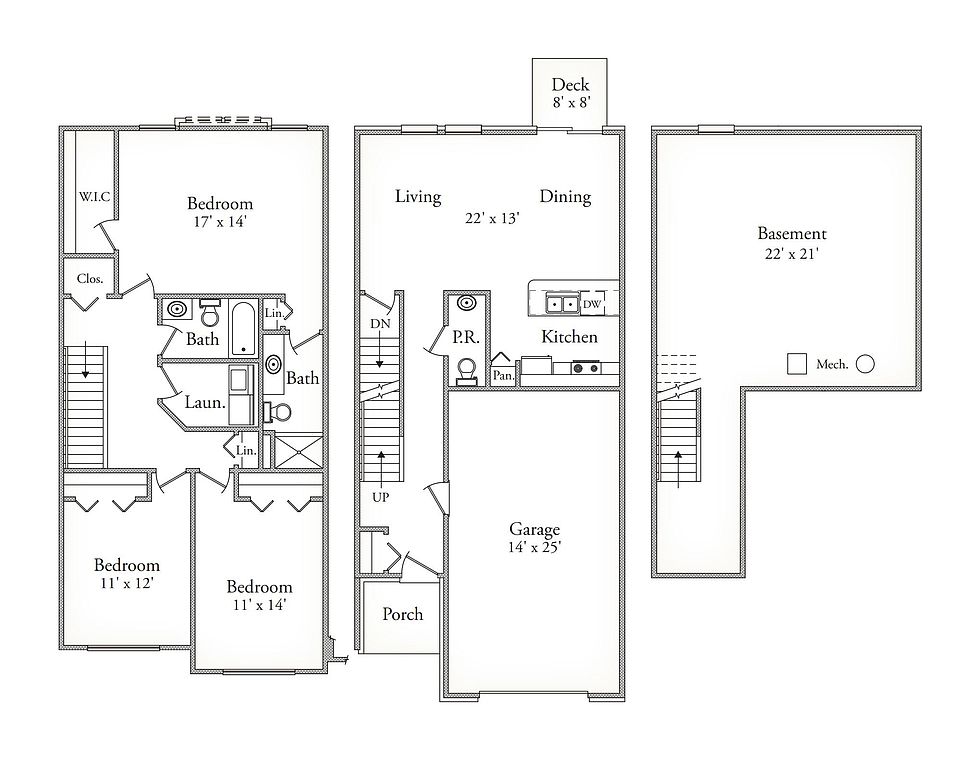 | 1,615 | Now | $2,699+ |
What's special
3D tours
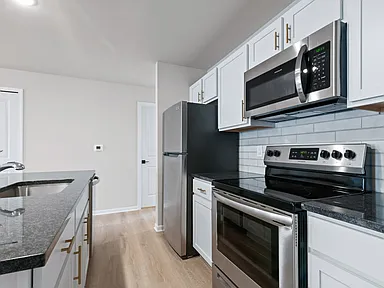 Aspen 360 Tour
Aspen 360 Tour Cedar I 360 Tour
Cedar I 360 Tour Boulder 360 Tour
Boulder 360 Tour Cedar II 360 Tour
Cedar II 360 Tour
Office hours
| Day | Open hours |
|---|---|
| Mon - Fri: | By appointment only |
| Sat: | Closed |
| Sun: | Closed |
Facts, features & policies
Building Amenities
Other
- Laundry: In Unit
Outdoor common areas
- Deck: 8'x8' Trex Deck
- Patio: Covered back patio with light and outlet
Unit Features
Appliances
- Dishwasher
- Dryer
- Freezer
- Garbage Disposal
- Microwave Oven
- Oven
- Range
- Refrigerator
- Washer
Cooling
- Central Air Conditioning
Flooring
- Carpet
- Hardwood
- Tile: Designer ceramic tile in master bath
- Wood: Wood design plank flooring in key living areas
Heating
- Gas
Other
- Cable-ready Living Room And Bedrooms
- Covered Front Private Porch And Entry
- Granite Countertops In Kitchen And Bathrooms
- Granite Countertops In Kitchen And Bedrooms
- Patio Balcony: Covered back patio with light and outlet
- Plush Wall-to-wall Carpeting In Bedrooms
- Primary Bedroom With Walk-in Closets
- Primary Bedrooms With Walk-in Closets
- Professionally Landscaped Grounds And Sidewalks
- Stainless Finish Appliances
- Well-planned Kitchen With Designer Cabinetry
Policies
Parking
- Attached Garage: 1.5 car attached garage
Lease terms
- One year
- Less than 1 year
- More than 1 year
Pets
Large dogs
- Allowed
- 2 pet max
Cats
- Allowed
- 2 pet max
Small dogs
- Allowed
Reviews
5.0
| Feb 12, 2023
Management
The property manager was extremely helpful and responsive.
Neighborhood: 48176
- Family VibesWarm atmosphere with family-friendly amenities and safe, welcoming streets.Community VibeStrong neighborhood connections and community events foster a friendly atmosphere.Green SpacesScenic trails and gardens with private, less-crowded natural escapes.Dining SceneFrom casual bites to fine dining, a haven for food lovers.
Anchored by the city of Saline, 48176 blends small-town charm with easy Ann Arbor access: a walkable downtown on Michigan Ave, historic storefronts, the Saline River, and leafy neighborhoods ringed by open farmland. Locals gather at the Saline Farmers Market and seasonal events like the Saline Celtic Festival, unwind at Mill Pond, Curtiss, and Brecon parks, and hit the Saline Rec Center, nearby hiking/biking paths, and the Saline Dog Park at Tefft Park. Coffee and dining span Carrigan Cafe and Brewed Awakenings to Salt Springs Brewery, Smokehouse 52 BBQ, and Dan’s Downtown Tavern; everyday errands are simple with Busch’s in town and the Oak Valley/Briarwood corridors (Target, Meijer, Costco) minutes away. Expect four classic Midwest seasons—snowy winters and vivid fall color—and a friendly, community-minded vibe that’s both family- and pet-friendly. Recent Zillow market trends show a median rent around the low $2,000s, with most listings in the past few months roughly $1,500–$3,000.
Powered by Zillow data and AI technology.
Areas of interest
Use our interactive map to explore the neighborhood and see how it matches your interests.
Travel times
Nearby schools in Saline
GreatSchools rating
- 8/10Heritage SchoolGrades: 4, 5Distance: 0.6 mi
- 8/10Saline Middle SchoolGrades: 6-8Distance: 0.2 mi
- 9/10Saline High SchoolGrades: 9-12Distance: 1 mi
Frequently asked questions
Westgate of Saline has a walk score of 33, it's car-dependent.
The schools assigned to Westgate of Saline include Heritage School, Saline Middle School, and Saline High School.
Yes, Westgate of Saline has in-unit laundry for some or all of the units.
Westgate of Saline is in the 48176 neighborhood in Saline, MI.
A maximum of 2 large dogs are allowed per unit. A maximum of 2 cats are allowed per unit.
Yes, 3D and virtual tours are available for Westgate of Saline.
