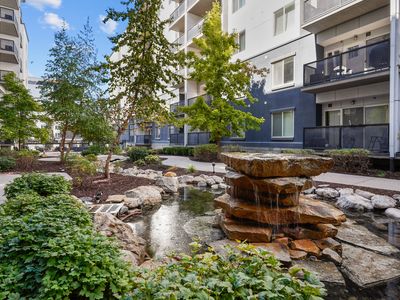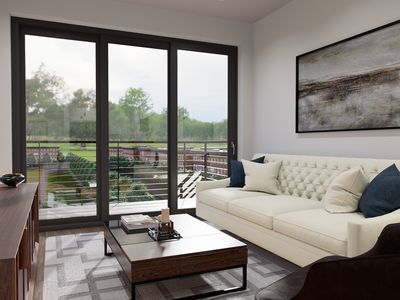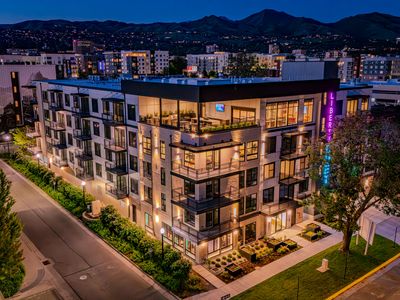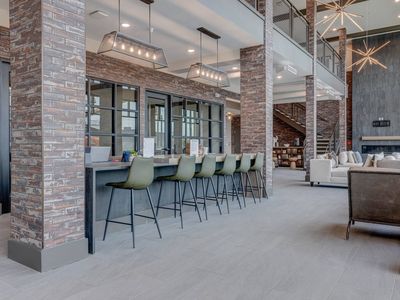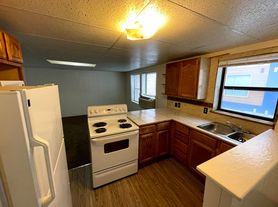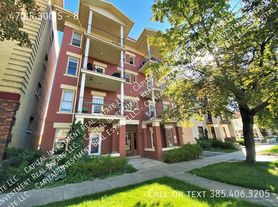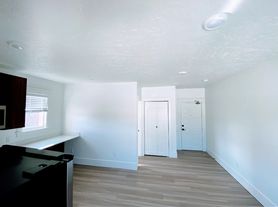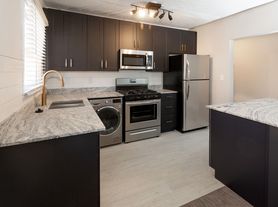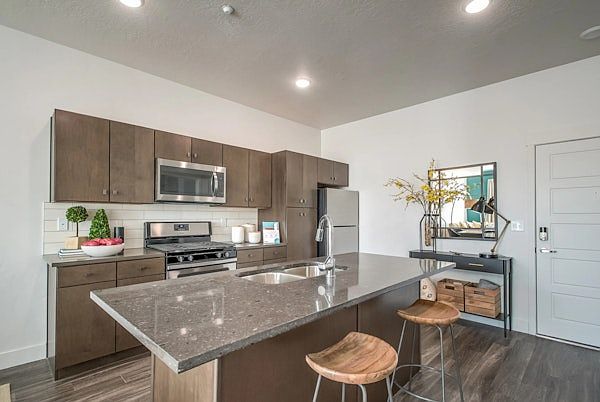
Available units
Unit , sortable column | Sqft, sortable column | Available, sortable column | Base rent, sorted ascending |
|---|---|---|---|
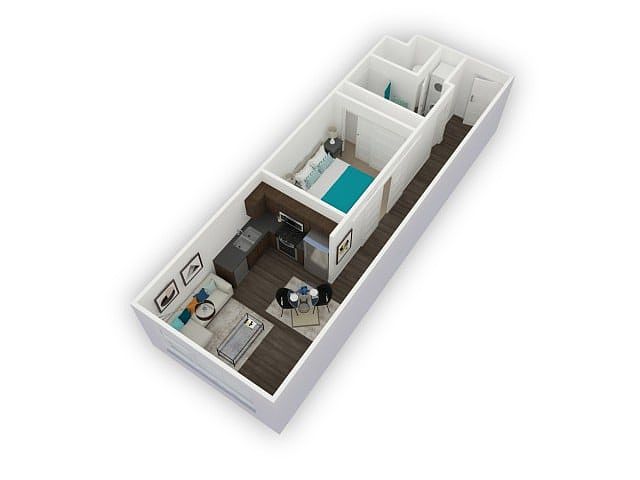 | 590 | Now | $1,300 |
 | 575 | Now | $1,300 |
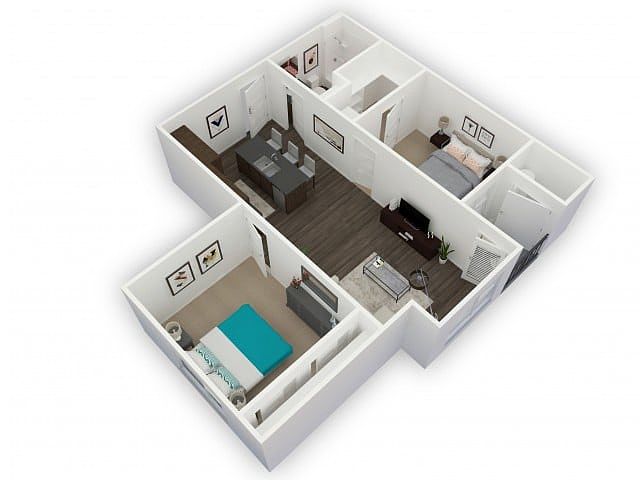 | 811 | Dec 8 | $1,499 |
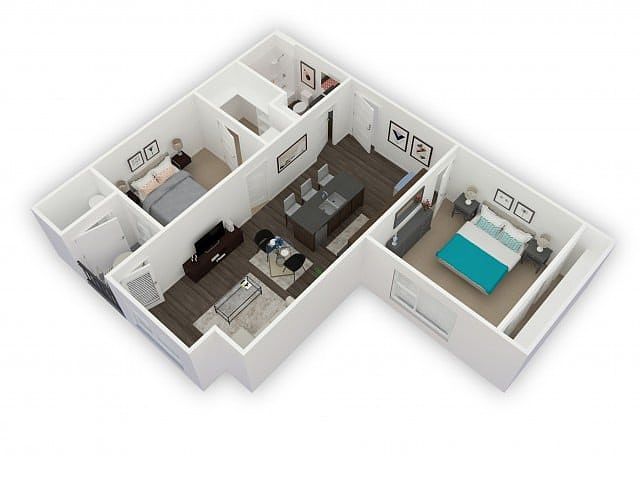 | 874 | Nov 12 | $1,525 |
 | 873 | Nov 22 | $1,550 |
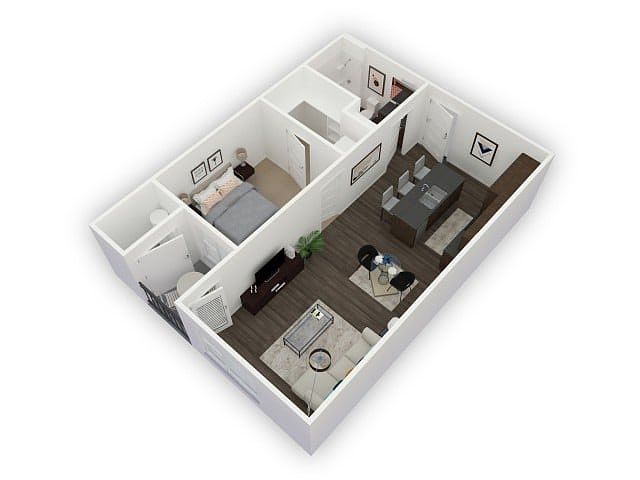 | 718 | Oct 22 | $1,599 |
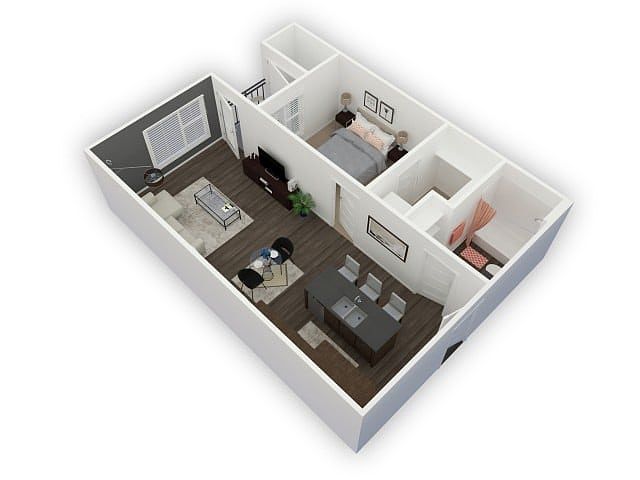 | 742 | Oct 27 | $1,700 |
 | 742 | Oct 28 | $1,750 |
 | 734 | Now | $1,775 |
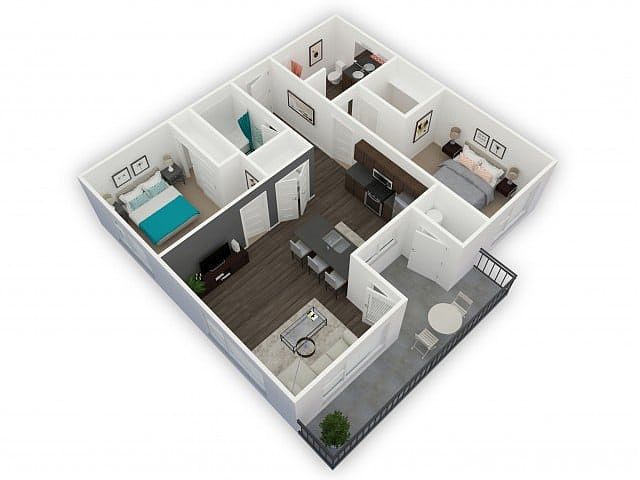 | 980 | Now | $2,179 |
 | 1,038 | Now | $2,250 |
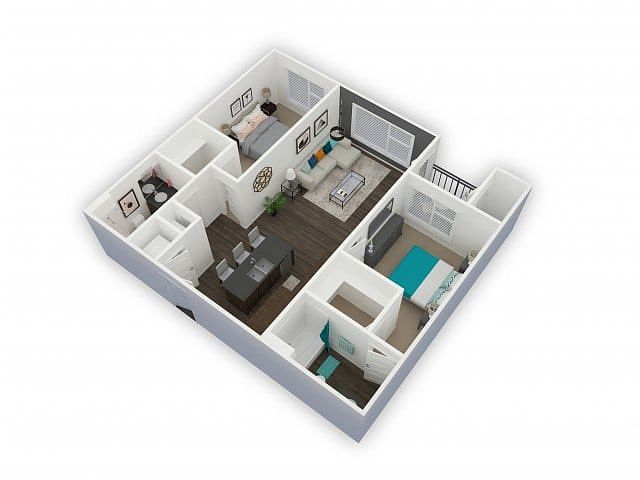 | 980 | Oct 8 | $2,300 |
What's special
Office hours
| Day | Open hours |
|---|---|
| Mon: | 9 am - 6 pm |
| Tue: | 9 am - 6 pm |
| Wed: | 10 am - 6 pm |
| Thu: | 9 am - 6 pm |
| Fri: | 9 am - 6 pm |
| Sat: | 10 am - 5 pm |
| Sun: | Closed |
Facts, features & policies
Building Amenities
Community Rooms
- Business Center: Conference Room
- Club House: Resident Lounge
- Fitness Center: Fitness On Demand
Other
- Hot Tub: Resort-Inspired Spa
- In Unit: Full-Size Washer and Dryer Included
Outdoor common areas
- Barbecue: Barbecue Grill
- Patio: Personal Balconies or Patios*
Security
- Controlled Access: Controlled-Access Community
Services & facilities
- Elevator: Elevators
- On-Site Management: Professional On-Site Management
- Package Service: Complete Stainless Steel Appliance Package*
- Valet Trash: Valet Trash & Recycling Program
View description
- View: Breathtaking City and Mountain Views*
Unit Features
Appliances
- Dryer: Full-Size Washer and Dryer Included
- Range: Gas Range
- Washer: Full-Size Washer and Dryer Included
Cooling
- Ceiling Fan: Ceiling Fans with Contemporary Lighting
Other
- Distinctive Wood-style Flooring And Plush Carpeting
- Dual Sinks With Designer Fixtures*
- Energy-efficient, Low Glare, Dual Pane Windows
- Fully Equipped Kitchen With Prep Island
- Large Closets: Walk-in Closets with Built in Organizers
- Luxurious, Oversized Soaking Tubs*
- Open-concept Living Areas
- Patio Balcony: Personal Balconies or Patios*
- Smart Home Technology
- Unique Design Style: Modern Custom Wood Cabinetry
- Usb Charging Outlets*
- Vaulted Ceiling: Expansive 9-Foot Ceilings
Policies
Lease terms
- 6 months, 7 months, 8 months, 9 months, 10 months, 11 months, 12 months, 13 months, 14 months, 18 months
Pets
Dogs
- Allowed
- 2 pet max
- 65 lbs. weight limit
- $200 pet deposit
- $200 one time fee
- $50 monthly pet fee
- Maximum 2 pets per unit, 75 lb. weight limit.
Cats
- Allowed
- 2 pet max
- 65 lbs. weight limit
- $200 pet deposit
- $200 one time fee
- $50 monthly pet fee
- Maximum 2 pets per unit, 75 lb. weight limit.
Special Features
- Additional Exterior Storage Available*
- Designer Finishes With Accent Walls*
- Dog Run - We Love Pets!*
- Food Services: Coffee Bar
- Freewayaccess
- Minutes To Great Shopping, Dining And Entertainment
- Online Leasing And Application
- Parking: Electric Vehicle EV Charging Stations*
- Transportation: Easy Access to TRAX
Neighborhood: Central City
Areas of interest
Use our interactive map to explore the neighborhood and see how it matches your interests.
Travel times
Nearby schools in Salt Lake City
GreatSchools rating
- 8/10Wasatch SchoolGrades: K-6Distance: 1.2 mi
- 5/10Salt Lake Center for Science Education BryantGrades: 7, 8Distance: 0.6 mi
- 4/10East High SchoolGrades: 9-12Distance: 1.5 mi
Frequently asked questions
The Bonneville has a walk score of 93, it's a walker's paradise.
The Bonneville has a transit score of 64, it has good transit.
The schools assigned to The Bonneville include Wasatch School, Salt Lake Center for Science Education Bryant, and East High School.
Yes, The Bonneville has in-unit laundry for some or all of the units.
The Bonneville is in the Central City neighborhood in Salt Lake City, UT.
Dogs are allowed, with a maximum weight restriction of 65lbs. A maximum of 2 dogs are allowed per unit. To have a dog at The Bonneville there is a required deposit of $200. This building has a one time fee of $200 and monthly fee of $50 for dogs. Cats are allowed, with a maximum weight restriction of 65lbs. A maximum of 2 cats are allowed per unit. To have a cat at The Bonneville there is a required deposit of $200. This building has a one time fee of $200 and monthly fee of $50 for cats.

