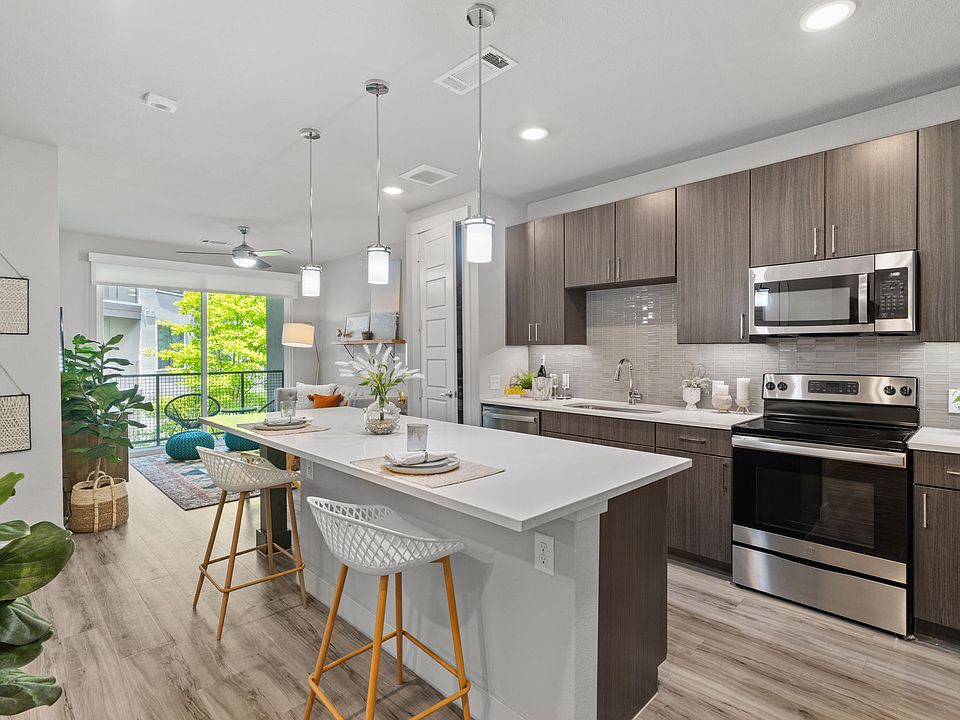1 unit available now
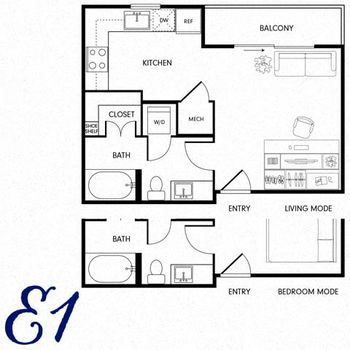

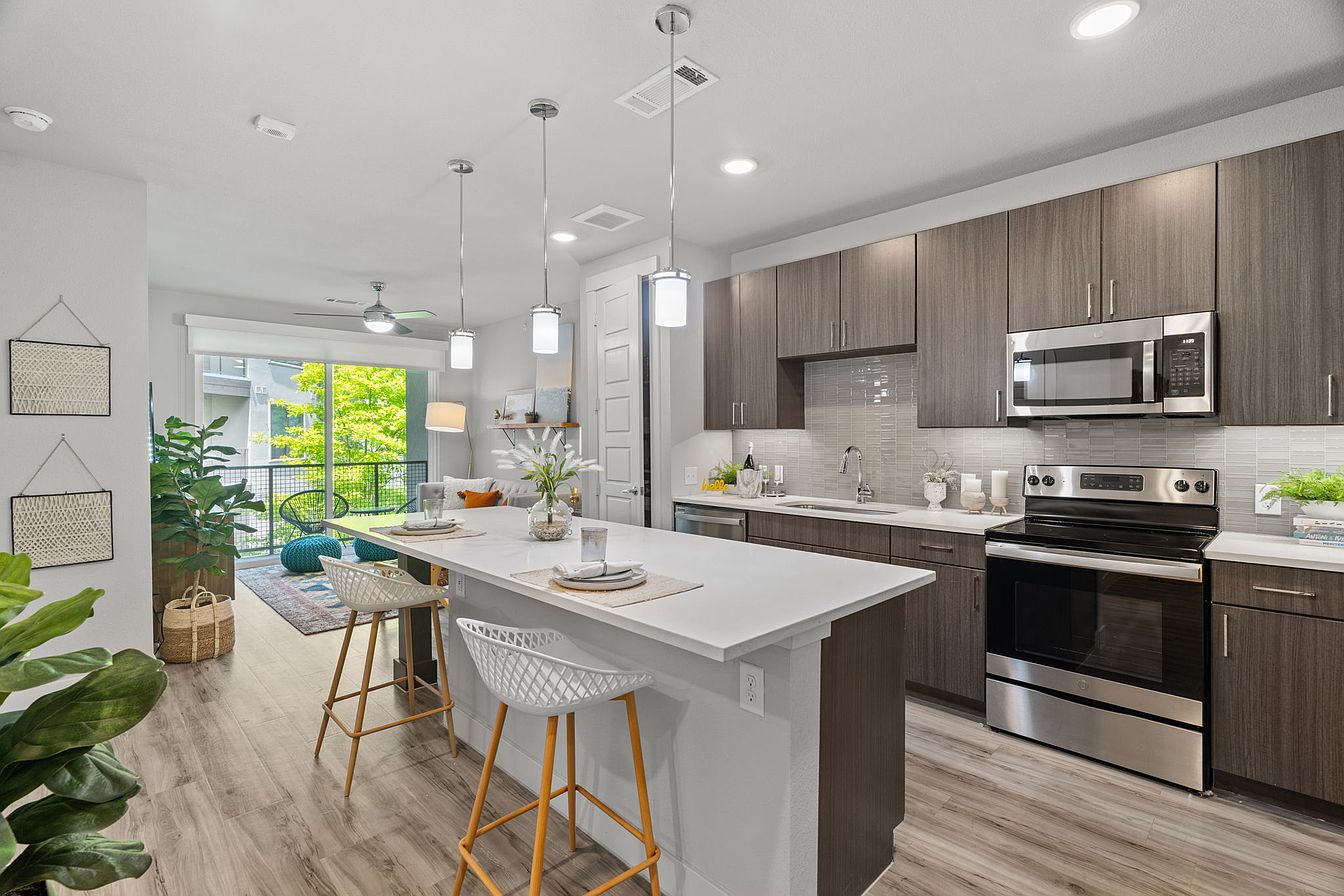
Applies to select units
Applies to select units
Applies to select units
1 unit available now

1 unit available Aug 31
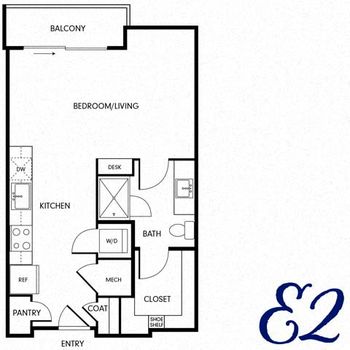
1 unit avail. Aug 31 | 1 unit avail. Sep 14
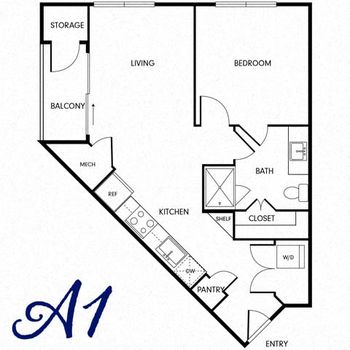
3 units avail. now | 12 avail. Aug 31-Nov 7
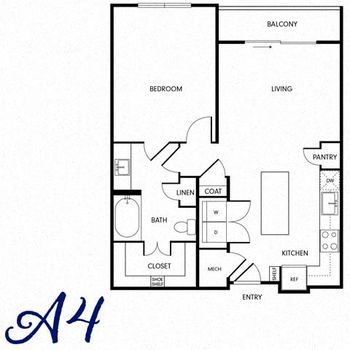
1 unit available Aug 31
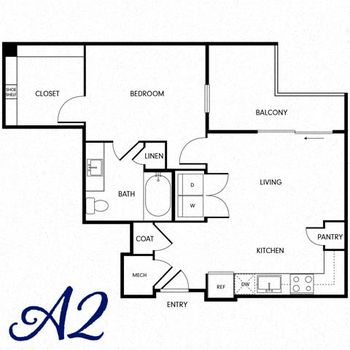
4 units avail. now | 5 avail. Sep 22-Oct 20
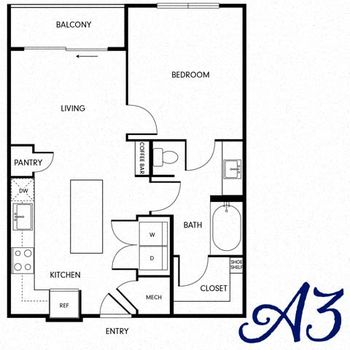
3 units available now

2 units avail. now | 1 avail. Sep 12

1 unit avail. Aug 31 | 1 unit avail. Sep 1

1 unit avail. Sep 1 | 1 unit avail. Oct 7

1 unit avail. now | 2 avail. Sep 26-Sep 27

1 unit avail. now | 2 avail. Sep 8-Sep 22

1 unit available now

| Day | Open hours |
|---|---|
| Mon - Fri: | 9 am - 6 pm |
| Sat: | 10 am - 5 pm |
| Sun: | Closed |
Tap on any highlighted unit to view details on availability and pricing
Use our interactive map to explore the neighborhood and see how it matches your interests.
The Standard At Legacy has a walk score of 48, it's car-dependent.
The schools assigned to The Standard At Legacy include Bulverde Creek Elementary School, Tejeda Middle School, and Johnson High School.
Yes, The Standard At Legacy has in-unit laundry for some or all of the units.
The Standard At Legacy is in the 78259 neighborhood in San Antonio, TX.
Dogs are allowed, with a maximum weight restriction of 80lbs. A maximum of 2 dogs are allowed per unit. This building has a one time fee of $350 and monthly fee of $25 for dogs. Cats are allowed, with a maximum weight restriction of 80lbs. A maximum of 2 cats are allowed per unit. This building has a one time fee of $350 and monthly fee of $25 for cats.
Yes, 3D and virtual tours are available for The Standard At Legacy.
