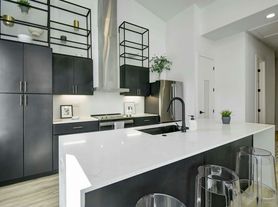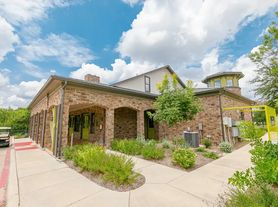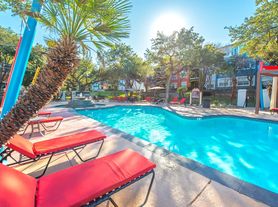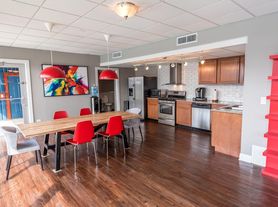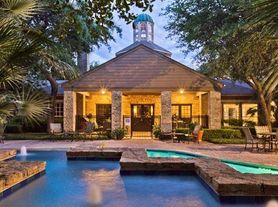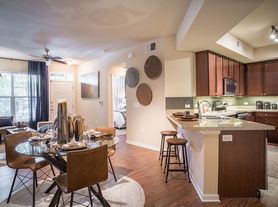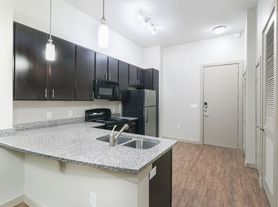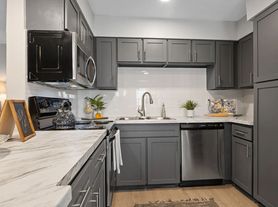Price shown is Base Rent. Residents are required to pay: At Application: Admin Fee ($75.00/unit); Application Fee ($55.00/applicant, nonrefundable); Admin Fee ($75.00/unit, refundable); At Move-in: Security Deposit (Refundable) ($500.0-$750.0); Monthly: Electric (usage-based); Water/Sewer (usage-based); Pest Control ($2.00/unit); Sewer (usage-based); Utility-Billing Admin Fee (usage-based); Trash-Hauling (varies); Water (usage-based); Utility ? Water/Wastewater Submeter Admin Fee (varies). Please visit the property website for a full list of all optional and situational fees. Floor plans are artist's rendering. All dimensions are approximate. Actual product and specifications may vary in dimension or detail. Not all features are available in every rental home. Please see a representative for details.
TOUR YOUR WAY. Meet your new community, on your terms. Our doors are open by appointment-only for both self-guided tours and in-person private tours. Additionally, virtual tours via video chat are still available. That's right, you can safely and securely be granted access to a model unit to envision in-person your new life at our property, on your own terms. Want to learn more about how to schedule a Self-Guided Tour or and In-Person Private Tour? Call or email us today!
Special offer
Woods of Elm Creek
11707 Vance Jackson Rd, San Antonio, TX 78230
- Special offer! Price shown is Base Rent, does not include non-optional fees and utilities. Review Building overview for details.
- Home Sweet November! Receive up to $500 off Base Rent! Minimum lease term applies. Other costs and fees excluded.
Apartment building
1-2 beds
Pet-friendly
Available units
Price may not include required fees and charges
Price may not include required fees and charges.
Unit , sortable column | Sqft, sortable column | Available, sortable column | Base rent, sorted ascending |
|---|---|---|---|
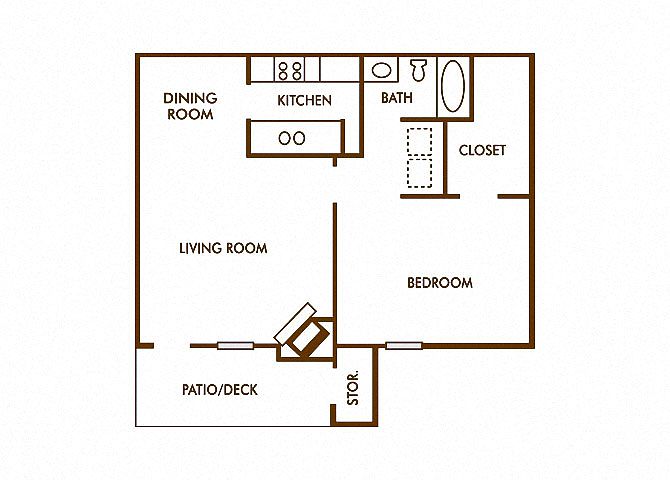 | 703 | Now | $726 |
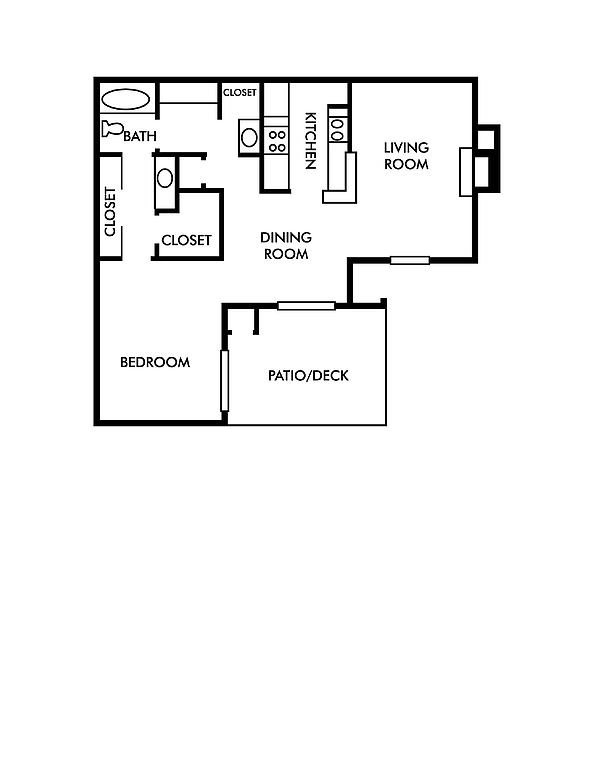 | 781 | Nov 6 | $882 |
 | 781 | Nov 6 | $882 |
 | 781 | Nov 25 | $882 |
 | 781 | Nov 27 | $882 |
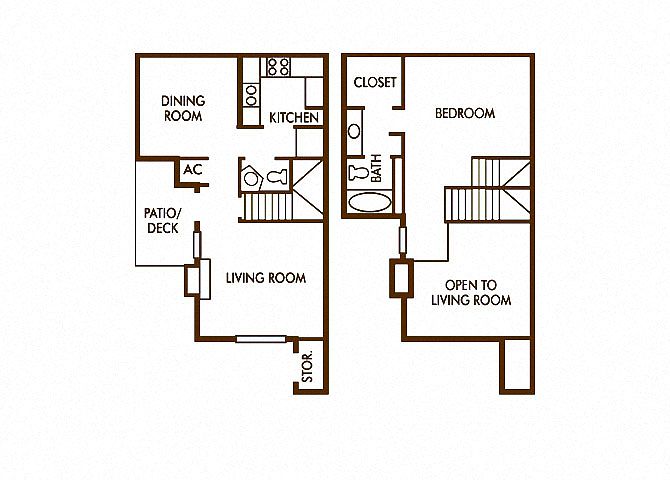 | 905 | Now | $909 |
 | 905 | Now | $909 |
 | 905 | Now | $909 |
 | 905 | Now | $909 |
 | 905 | Now | $951 |
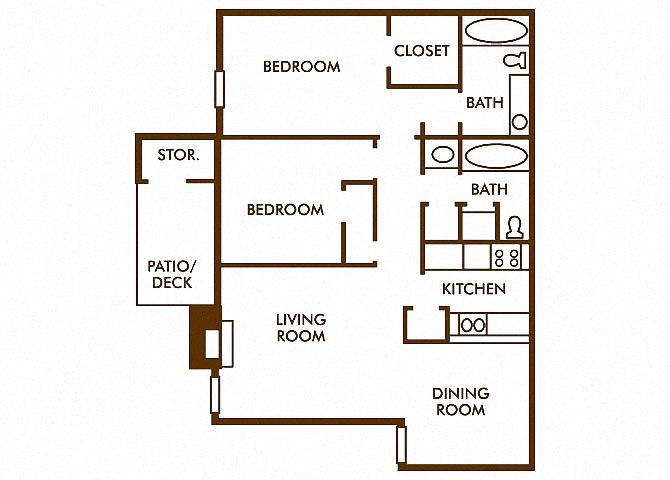 | 920 | Now | $983 |
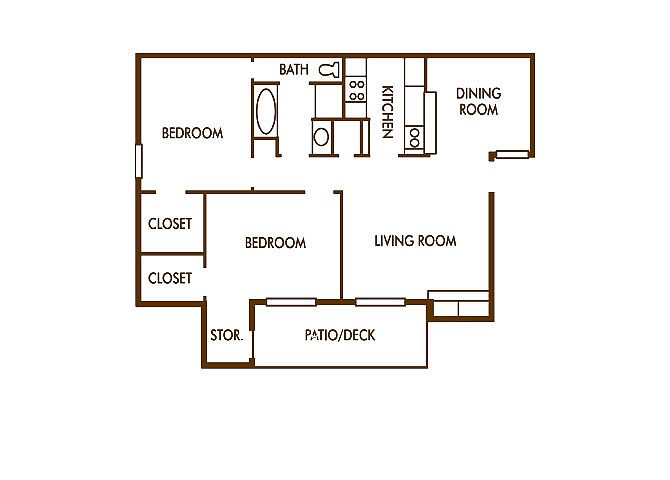 | 877 | Now | $1,035 |
 | 920 | Jan 1 | $1,084 |
What's special
Office hours
| Day | Open hours |
|---|---|
| Mon - Fri: | 8:30 am - 5:30 pm |
| Sat: | 10 am - 5 pm |
| Sun: | Closed |
Property map
Tap on any highlighted unit to view details on availability and pricing
Use ctrl + scroll to zoom the map
Facts, features & policies
Building Amenities
Other
- Hookups: Washer/Dryer Connections
- Swimming Pool
Outdoor common areas
- Patio: Private Patio or Balcony*
Services & facilities
- On-Site Management
- Pet Park: Close to Dog Park
View description
- Spectacular Community Views*
Unit Features
Appliances
- Dishwasher
- Garbage Disposal
- Refrigerator: Frost-Free Refrigerator
- Washer/Dryer Hookups: Washer/Dryer Connections
Cooling
- Air Conditioning
- Ceiling Fan: Ceiling Fans
Other
- Fireplace: Wood-Burning Fireplace
- Furnished: Furnished Apartments Upon Request
Policies
Parking
- None
Lease terms
- 6, 7, 8, 9, 10, 11, 12
Pet essentials
- DogsAllowed
- CatsAllowed
Additional details
No Weight Limit Restrictions: None
Pet amenities
Pet Park: Close to Dog Park
Special Features
- Beautiful Landscaping
- Built-in Bookshelves*
- Close To Park
- Clothes Care Center
- Family Friendly
- Full Kitchen
- Outside Storage*
- Pantry*
- Pet Friendly
- Recycling Available
- School Bus Pickup
- Skylights*
- Vaulted Ceilings*
- Walk-in Closets
Neighborhood: Vance Jackson
Areas of interest
Use our interactive map to explore the neighborhood and see how it matches your interests.
Travel times
Nearby schools in San Antonio
GreatSchools rating
- 4/10Howsman Elementary SchoolGrades: PK-5Distance: 0.4 mi
- 6/10Hobby Middle SchoolGrades: 6-8Distance: 0.3 mi
- 6/10Clark High SchoolGrades: 9-12Distance: 1.4 mi
Frequently asked questions
What is the walk score of Woods of Elm Creek?
Woods of Elm Creek has a walk score of 26, it's car-dependent.
What is the transit score of Woods of Elm Creek?
Woods of Elm Creek has a transit score of 35, it has some transit.
What schools are assigned to Woods of Elm Creek?
The schools assigned to Woods of Elm Creek include Howsman Elementary School, Hobby Middle School, and Clark High School.
Does Woods of Elm Creek have in-unit laundry?
Woods of Elm Creek has washer/dryer hookups available.
What neighborhood is Woods of Elm Creek in?
Woods of Elm Creek is in the Vance Jackson neighborhood in San Antonio, TX.
