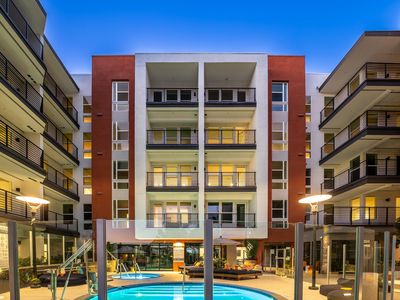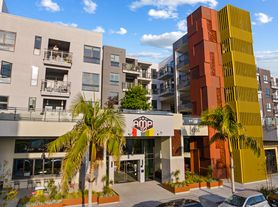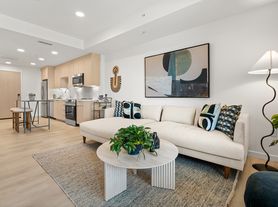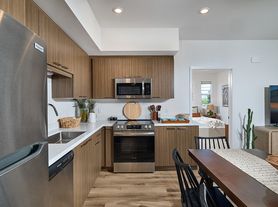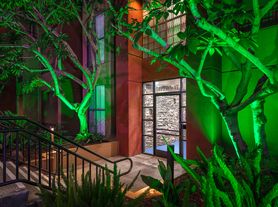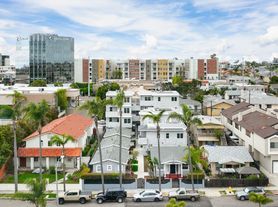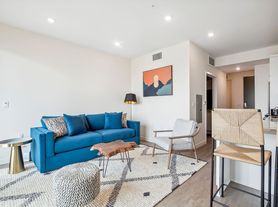Step into the comfort and brightness of this recently renovated 2-bedroom, 1-bath apartment, offering:
- Newly painted interiors throughout
- New vinyl flooring throughout
- Spacious kitchen with newly installed cabinets and quartz countertops
- Appliances included: Stove and Refrigerator
- (2) Spacious bedrooms with ample closet space
- Tandem Shared Garage
- Owner pays for water and trash.
- Gated Community
Community laundry room in complex. Property is close to shopping and public transportation.
**Frequently Asked Questions:
- Washer and Dryer: Shared community Washer and Dryer onsite
- Appliances Included: Stove, Oven, Refrigerator
- Air Conditioning: No AC
- Parking: Shared Garage w/Tandem parking space
- Utilities Includes: Trash, tenant pays all Utilities
- Yard: None
- Pet Restrictions: No pets allowed
LEASE DETAILS
- Unfurnished
- Rent: $2,200
- Security Deposit: $2,200.00
- 12-Month Lease
- Utilities: Paid by Resident
- Renter's Insurance: Tenant must carry renter's insurance w/ minimum $100K liability
- $30.00 Resident Benefit Fee
- One time non-refundable $175 Move In Admin Fee
**Application Details:
PETSCREENING IS A REQUIRED PART OF THE APPLICATION PROCESS FOR ALL APPLICANTS:
Please get started by selecting a profile category on our landing page: aagpropertymanagement.
**SUMMARY RENTAL CRITERIA
- Be sure to have all documentation prepared before starting this application. You will not be able to log back into your application to edit or resubmit documentation. Data is not accessible for your security.
- Applications will not be processed until every applicant submitted their application and provided the required documentation. Application Turn Around Time: 2-3 business days
- We look for favorable credit history, good references, sufficient income, and the ability to move-in within 10 days of applying
- If approved, we require one full month's rent, plus deposit to move-in
- Please read the full rental criteria when submitting an application.
- Price, terms, offerings, availability subject to change. All information deemed reliable, tenant to verify all.
- Southern California Realty adheres to all Fair Housing Laws
4051-61 Euclid Ave
4051-61 Euclid Ave, San Diego, CA 92105
Apartment building
2 beds
Available units
Price may not include required fees and charges
Price may not include required fees and charges.
Unit , sortable column | Sqft, sortable column | Available, sortable column | Base rent, sorted ascending |
|---|---|---|---|
-- | Now | $2,200 |
What's special
Quartz countertopsAmple closet spaceNew vinyl flooringNewly painted interiorsNewly installed cabinetsSpacious bedroomsSpacious kitchen
Facts, features & policies
Unit Features
Appliances
- Range Oven
- Refrigerator
Policies
Pets
Cats
- Not allowed
Dogs
- Not allowed
Neighborhood: Colina del Sol
Areas of interest
Use our interactive map to explore the neighborhood and see how it matches your interests.
Travel times
Nearby schools in San Diego
GreatSchools rating
- 6/10Ibarra Elementary SchoolGrades: K-5Distance: 0.3 mi
- 3/10Mann Middle SchoolGrades: 6-8Distance: 0.9 mi
- 4/10Crawford High SchoolGrades: 9-12Distance: 1 mi
Frequently asked questions
What is the walk score of 4051-61 Euclid Ave?
4051-61 Euclid Ave has a walk score of 93, it's a walker's paradise.
What is the transit score of 4051-61 Euclid Ave?
4051-61 Euclid Ave has a transit score of 55, it has good transit.
What schools are assigned to 4051-61 Euclid Ave?
The schools assigned to 4051-61 Euclid Ave include Ibarra Elementary School, Mann Middle School, and Crawford High School.
What neighborhood is 4051-61 Euclid Ave in?
4051-61 Euclid Ave is in the Colina del Sol neighborhood in San Diego, CA.
What are 4051-61 Euclid Ave's policies on pets?
Cats are not allowed. Dogs are not allowed.
