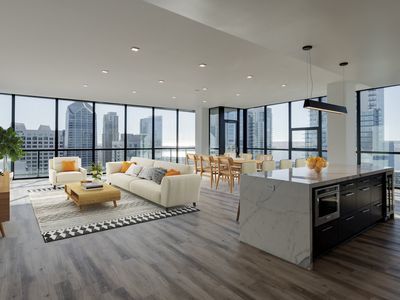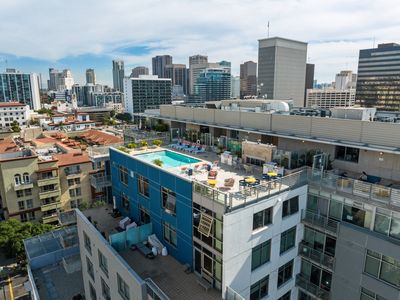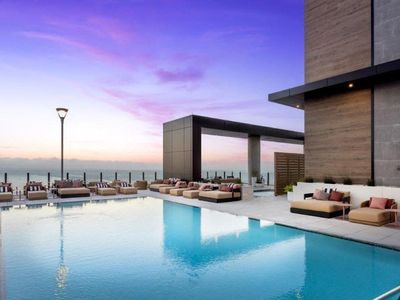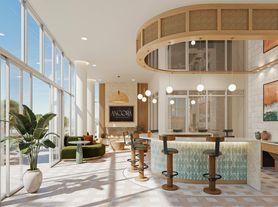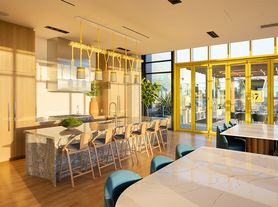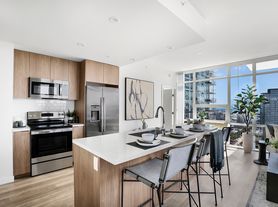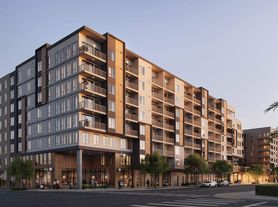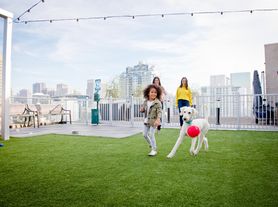As refined as we are effervescent, Bowen captures San Diego's luxurious yet laid-back aura. Our brand new studio, 1, and 2 bedroom apartment homes offer abundant natural light, high-end finishes, and upgraded details all in one beautifully designed package. From premium slide-in ranges to keyless front doors to durable yet chic wood-style flooring, our apartments have everything you need to elevate life in San Diego effortlessly.Our highly accessible location across from Liberty Station and close proximity to San Diego International Airport puts the best of San Diego and beyond all within reach. Whether you're jetting up the 5 to commute to UTC's biotech hub, shopping 'til you drop at Fashion Valley Mall, or dining on authentic Italian fare in Little Italy, Bowen's central location can't be beat. Plus, within minutes from your front door are all the dining, shopping, and recreation activities available at Liberty Station. Fairfield Property Management, Inc. CA DRE #01889456
Special offerNew construction
- Special offer! Up to 4 weeks free! Plus ask how to receive an additional 2 weeks free! Restrictions apply.
Apartment building
Studio-2 beds
Pet-friendly
Other parking
Available units
Price may not include required fees and charges
Price may not include required fees and charges.
Unit , sortable column | Sqft, sortable column | Available, sortable column | Base rent, sorted ascending |
|---|---|---|---|
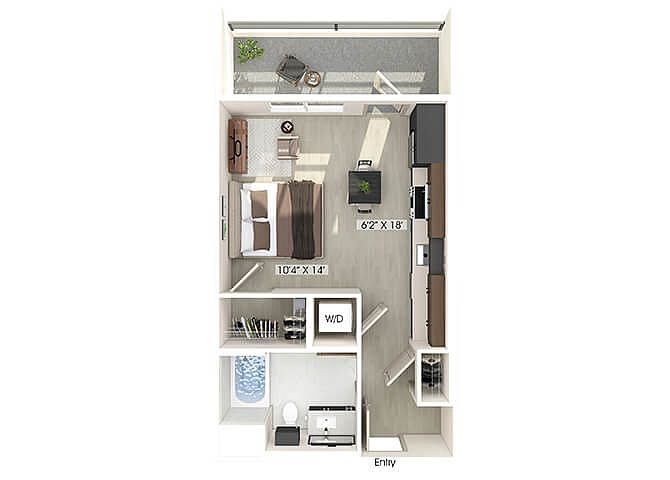 | 467 | Now | $2,435 |
 | 546 | Now | $2,444 |
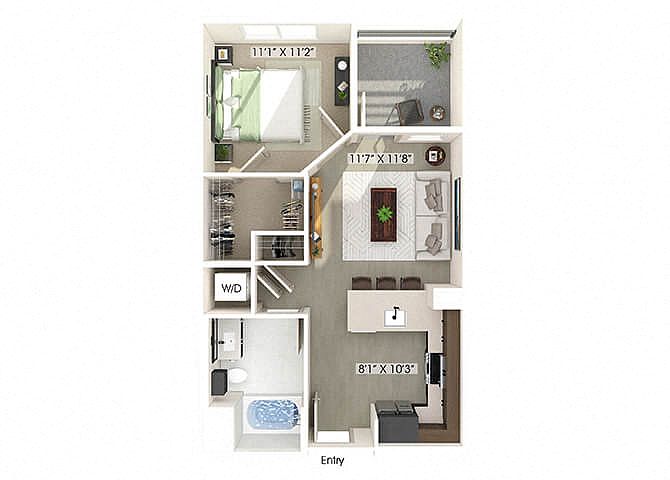 | 591 | Now | $2,765 |
 | 591 | Now | $2,805 |
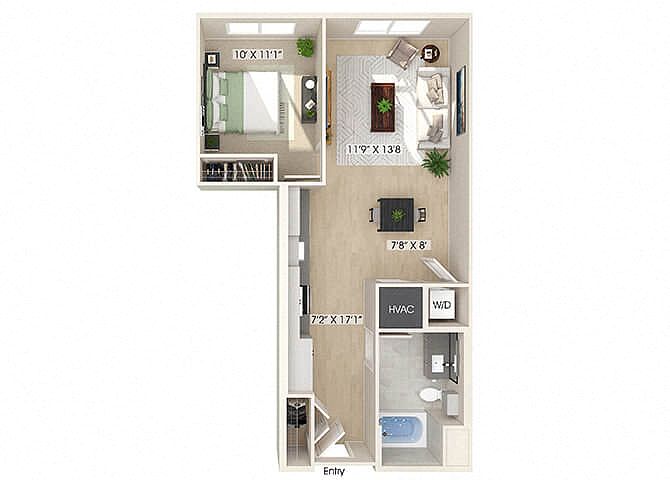 | 691 | Now | $2,825 |
 | 591 | Now | $2,835 |
 | 691 | Now | $2,840 |
 | 691 | Now | $2,840 |
 | 691 | Now | $2,850 |
 | 691 | Now | $2,865 |
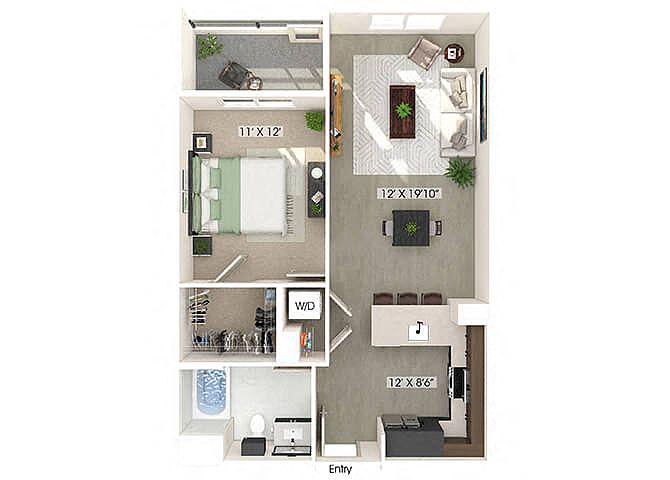 | 719 | Nov 7 | $2,865 |
 | 591 | Now | $2,875 |
 | 684 | Now | $2,898 |
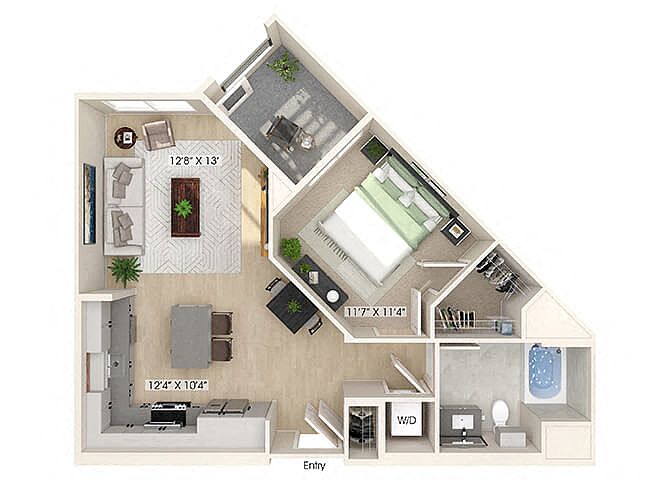 | 702 | Now | $2,905 |
 | 702 | Now | $2,905 |
What's special
Abundant natural lightWood-style flooringHigh-end finishesPremium slide-in rangesUpgraded details
Office hours
| Day | Open hours |
|---|---|
| Mon: | 10 am - 6 pm |
| Tue: | 10 am - 6 pm |
| Wed: | 11 am - 6 pm |
| Thu: | 10 am - 6 pm |
| Fri: | 10 am - 6 pm |
| Sat: | 10 am - 5 pm |
| Sun: | Closed |
Property map
Tap on any highlighted unit to view details on availability and pricing
Use ctrl + scroll to zoom the map
Facts, features & policies
Building Amenities
Community Rooms
- Fitness Center: State-of-the-art fitness center with universal gym
- Lounge: Bike lounge with wash station and fix-it station
Other
- Swimming Pool: Resort-style pool and spa with courtyard featuring
Outdoor common areas
- Lawn: Grilling courtyard with cornhole lawn
Security
- Gated Entry: Controlled access community with visitor call syst
Services & facilities
- Bicycle Storage: Bike storage
- Package Service: 24-hour package lockers
- Storage Space: Additional storage available for rent
Unit Features
Cooling
- Ceiling Fan: Lighted ceiling fans in living and bedroom areas
Flooring
- Tile: Soaker-style bathtub with ceramic tile surround
Policies
Parking
- Garage: Central garage parking
- Parking Lot: Other
Pet essentials
- DogsAllowedMonthly dog rent$50Dog deposit$500
- CatsAllowedMonthly cat rent$50Cat deposit$500
Additional details
Dogs: Additional $250 deposit for puppies and kittens under 1 year. Restrictions: Breed restrictions apply.
Cats: Additional $250 deposit for puppies and kittens under 1 year. Restrictions: Dogs and cats, including puppies and kittens under 1 year old, are welcome at our community. All pet residents must have their health check and shots by 6 months of age. A signed animal addendum is required to be on file at our leasing office.
Special Features
- 3 Workout Studios
- Built-in Bookshelves*
- Co-working Perch With Individual Work Pods
- Dual Vanity Bathroom Sinks*
- Ev Charging Stations
- Formal Dining Area*
- Keyless Front Door Entry
- Kitchen Pantry*
- Linen Closet*
- Moveable Kitchen Island With Storage*
- Pet Wash With Self-service Grooming Area
- Polished Quartz Countertops
- Programmable Thermostat
- Under-cabinet Lighting
- Usb Outlets In Bedroom(s)
Neighborhood: Midway District
Areas of interest
Use our interactive map to explore the neighborhood and see how it matches your interests.
Travel times
Nearby schools in San Diego
GreatSchools rating
- 6/10Dewey Elementary SchoolGrades: K-4Distance: 0.5 mi
- 7/10Correia Middle SchoolGrades: 7, 8Distance: 1.8 mi
- 8/10Point Loma High SchoolGrades: 9-12Distance: 1.5 mi
Frequently asked questions
What is the walk score of Bowen Apartments?
Bowen Apartments has a walk score of 73, it's very walkable.
What is the transit score of Bowen Apartments?
Bowen Apartments has a transit score of 60, it has good transit.
What schools are assigned to Bowen Apartments?
The schools assigned to Bowen Apartments include Dewey Elementary School, Correia Middle School, and Point Loma High School.
What neighborhood is Bowen Apartments in?
Bowen Apartments is in the Midway District neighborhood in San Diego, CA.
What are Bowen Apartments's policies on pets?
To have a cat at Bowen Apartments there is a required deposit of $500. This building has monthly fee of $50 for cats. To have a dog at Bowen Apartments there is a required deposit of $500. This building has monthly fee of $50 for dogs.
