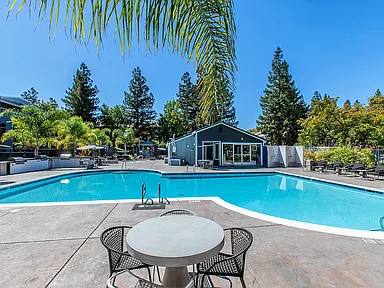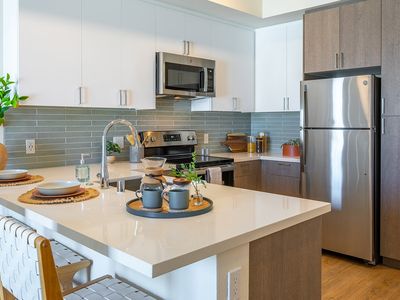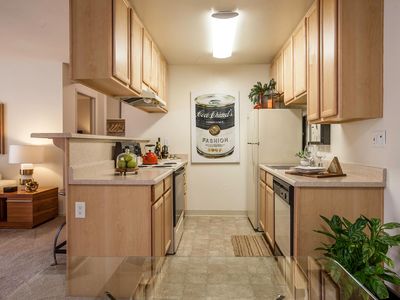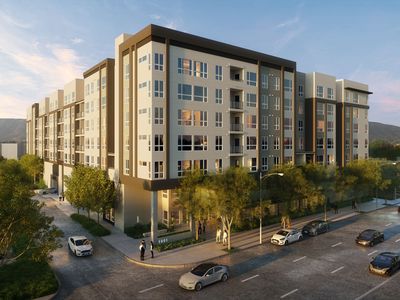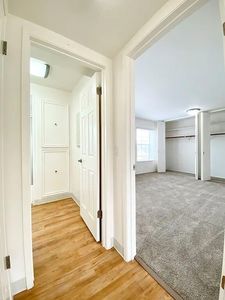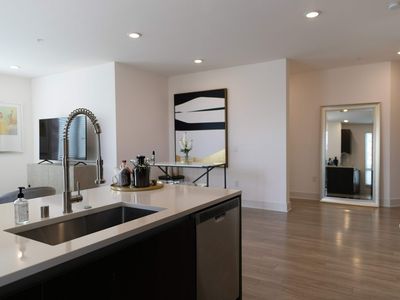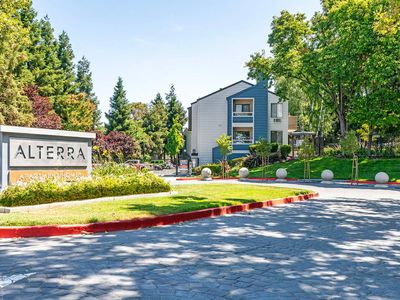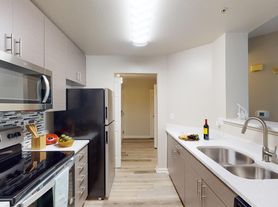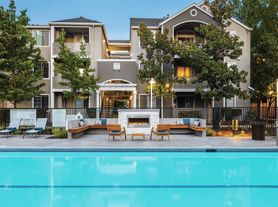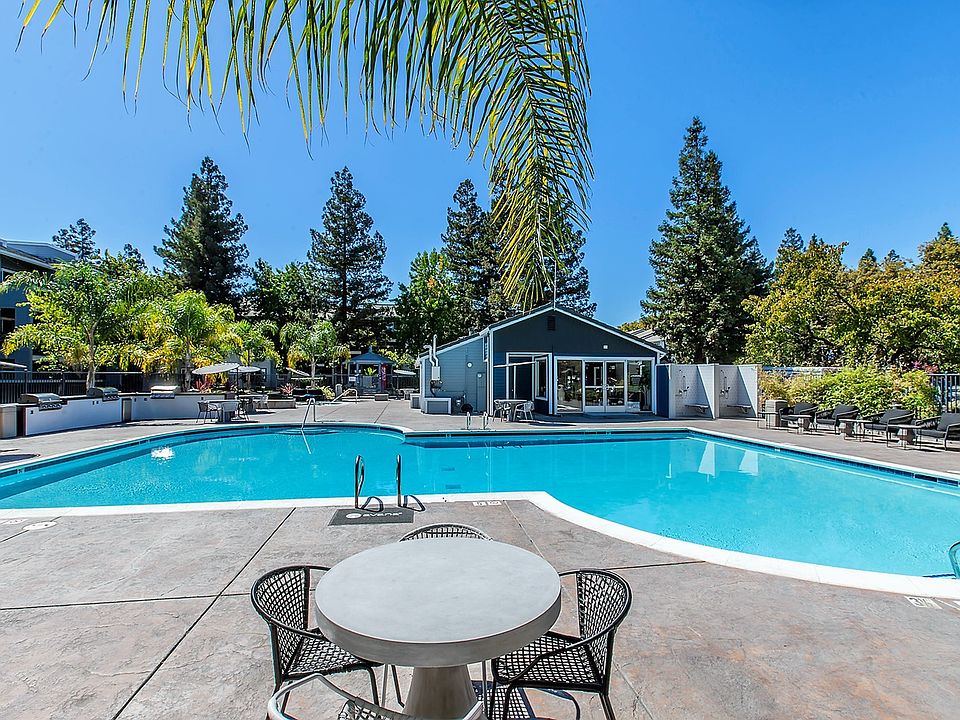
Avana Almaden
1070 Foxchase Dr, San Jose, CA 95123
- Special offer! Price shown is Base Rent, does not include non-optional fees and utilities. Review Building overview for details.
- New Promotion! -
Available units
Unit , sortable column | Sqft, sortable column | Available, sortable column | Base rent, sorted ascending |
|---|---|---|---|
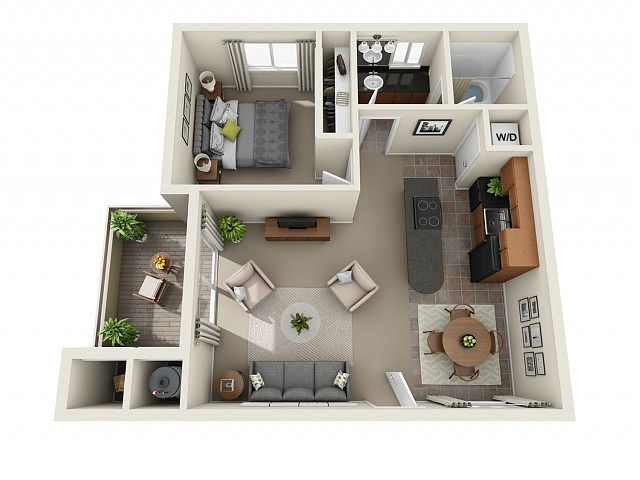 | 701 | Dec 12 | $2,697 |
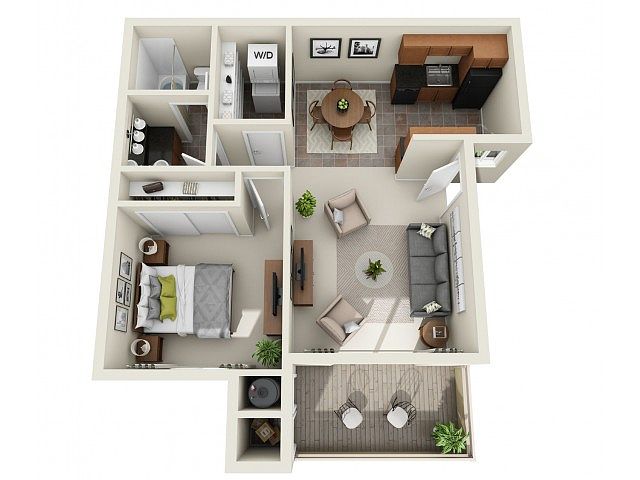 | 711 | Dec 12 | $2,701 |
 | 701 | Dec 11 | $2,706 |
 | 701 | Now | $2,773 |
 | 711 | Jan 24 | $2,776 |
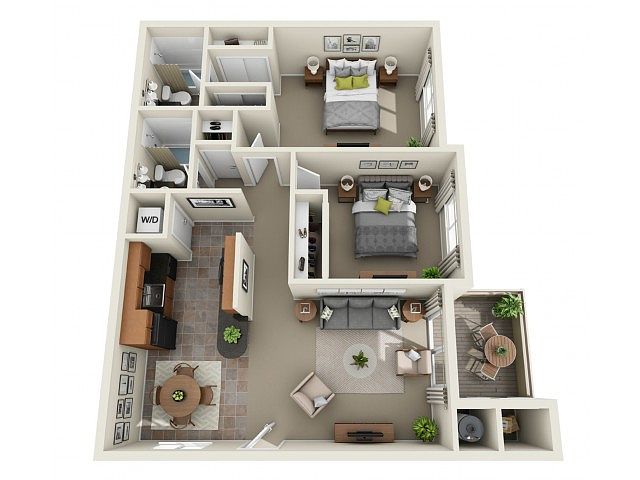 | 940 | Now | $3,158 |
 | 940 | Now | $3,173 |
 | 940 | Now | $3,173 |
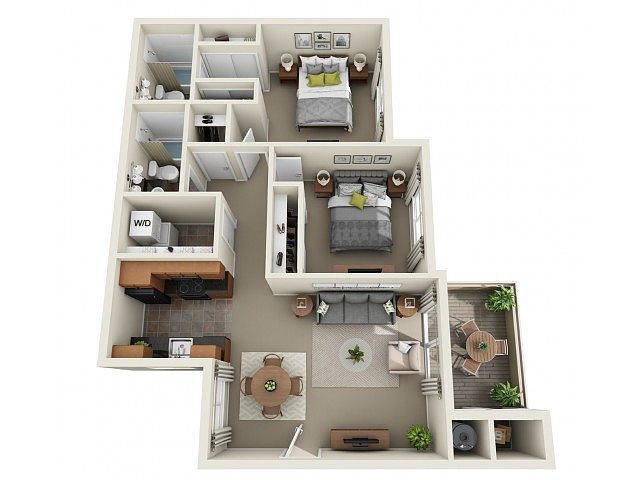 | 947 | Now | $3,183 |
 | 947 | Jan 10 | $3,188 |
 | 940 | Now | $3,233 |
 | 947 | Jan 9 | $3,243 |
 | 947 | Jan 20 | $3,243 |
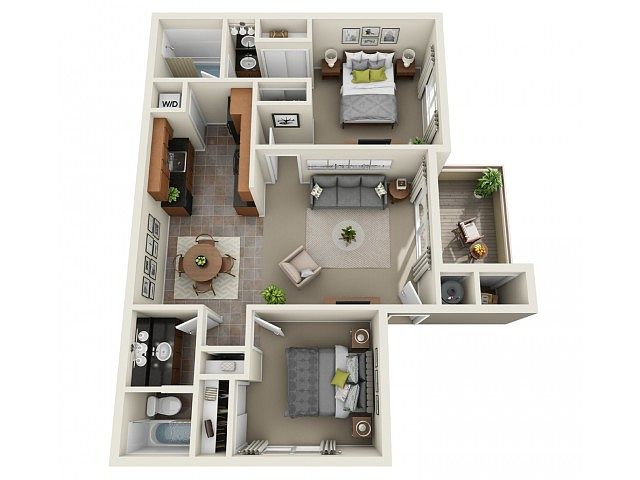 | 932 | Now | $3,248 |
What's special
| Day | Open hours |
|---|---|
| Mon - Fri: | 10 am - 6 pm |
| Sat: | 10 am - 5 pm |
| Sun: | Closed |
Property map
Tap on any highlighted unit to view details on availability and pricing
Facts, features & policies
Building Amenities
Community Rooms
- Business Center: Business center with printer/copier/fax service
Other
- Hot Tub: Relaxing hydro jet spa
- In Unit: Convenient in home washer and dryer
- Swimming Pool: Two Swimming Pools
Outdoor common areas
- Picnic Area: Backyard barbecue grills and picnic area
Services & facilities
- Pet Park: Bark Park and Bark n' Bubbles Spa coming soon
- Storage Space: Additional Storage
Unit Features
Appliances
- Dryer: Convenient in home washer and dryer
- Washer: Convenient in home washer and dryer
Internet/Satellite
- High-speed Internet Ready: Pre-wired for high speed internet
Other
- Abundant Closet Space
- Balcony: Private patios and balconies*
- Granite Countertops: Upgraded kitchens with sleek granite countertops*
- New Designer Lighting And Fixtures*
- Patio Balcony: Private patios and balconies*
Policies
Parking
- Parking Available: Covered Parking Available
Lease terms
- 12 months, 13 months, 14 months
Pet essentials
- DogsAllowedNumber allowed2Weight limit (lbs.)75Monthly dog rent$50
- CatsAllowedNumber allowed2Weight limit (lbs.)75Monthly cat rent$50
Pet amenities
Special Features
- Cabana Lounges And Cozy Fire Pit
- Powered By Alfred Resident Tech Platform
- Professionally Managed For Your Comfort And Convenience
- Zen Like Scenery And Tree Lined Walkways
Neighborhood: Blossom Valley
Areas of interest
Use our interactive map to explore the neighborhood and see how it matches your interests.
Travel times
Walk, Transit & Bike Scores
Nearby schools in San Jose
GreatSchools rating
- 3/10Terrell Elementary SchoolGrades: K-5Distance: 1.3 mi
- 7/10Castillero Middle SchoolGrades: 6-8Distance: 2.4 mi
- 9/10Pioneer High SchoolGrades: 9-12Distance: 0.7 mi
Frequently asked questions
Avana Almaden has a walk score of 74, it's very walkable.
Avana Almaden has a transit score of 33, it has some transit.
The schools assigned to Avana Almaden include Terrell Elementary School, Castillero Middle School, and Pioneer High School.
Yes, Avana Almaden has in-unit laundry for some or all of the units.
Avana Almaden is in the Blossom Valley neighborhood in San Jose, CA.
Dogs are allowed, with a maximum weight restriction of 75lbs. A maximum of 2 dogs are allowed per unit. This building has monthly fee of $50 for dogs. Cats are allowed, with a maximum weight restriction of 75lbs. A maximum of 2 cats are allowed per unit. This building has monthly fee of $50 for cats.
Yes, 3D and virtual tours are available for Avana Almaden.

