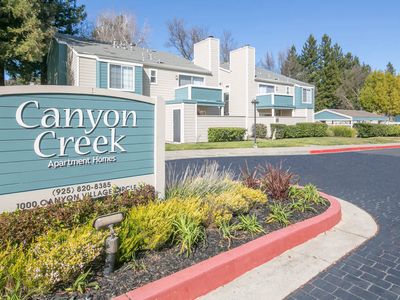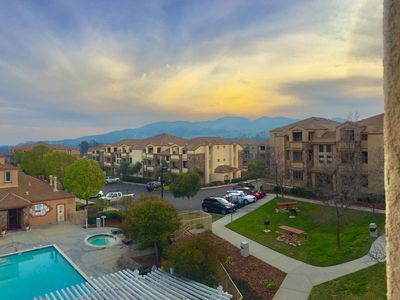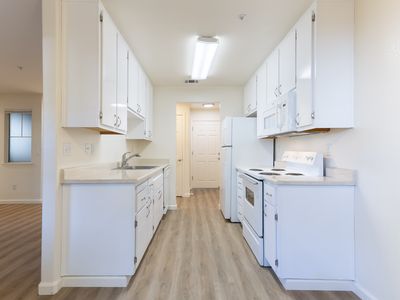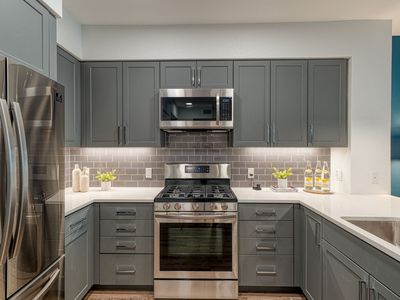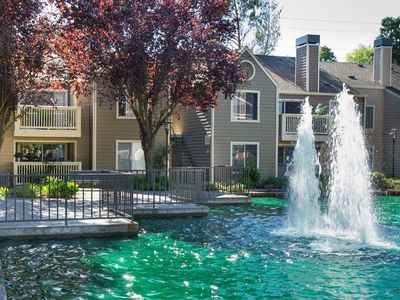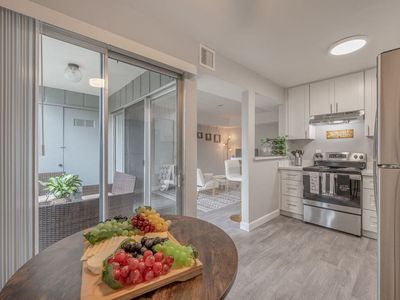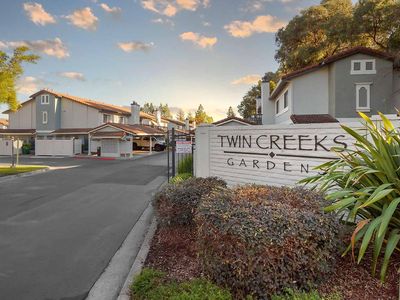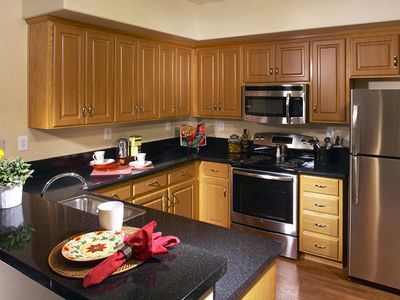Available units
Unit , sortable column | Sqft, sortable column | Available, sortable column | Base rent, sorted ascending |
|---|---|---|---|
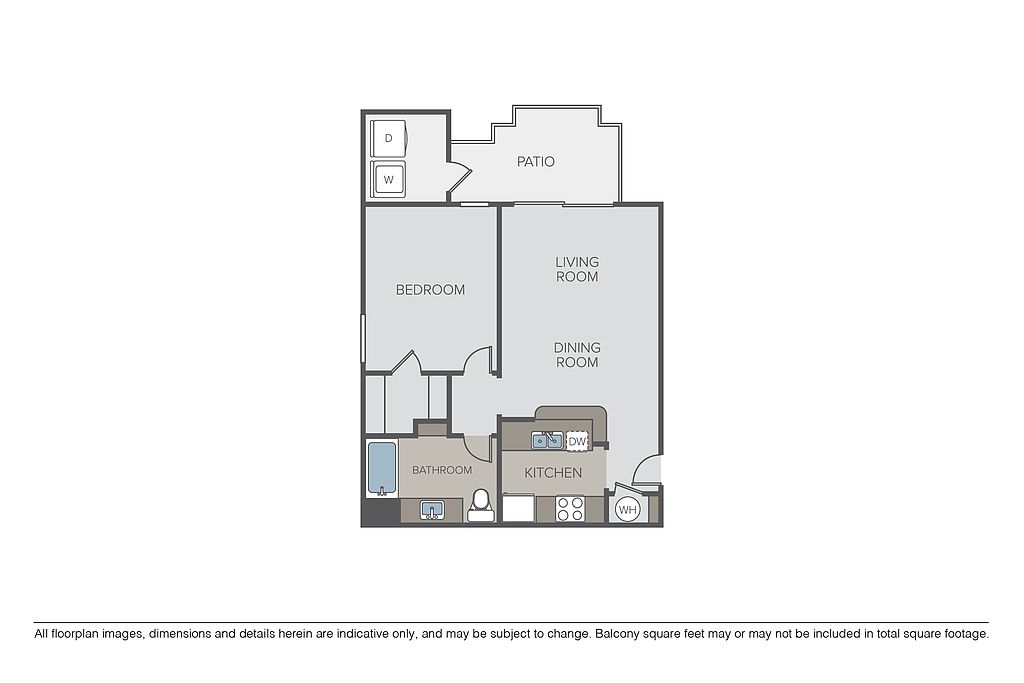 | 575 | Now | $2,149 |
 | 575 | Now | $2,249 |
 | 575 | Now | $2,279 |
 | 575 | Now | $2,289 |
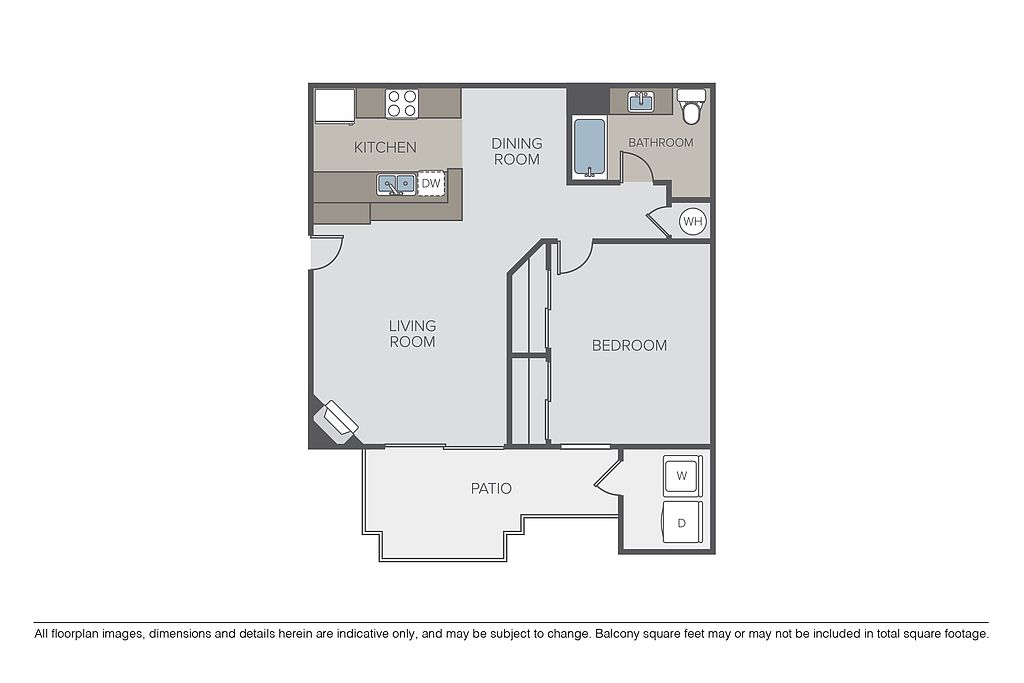 | 727 | Nov 28 | $2,427 |
 | 727 | Now | $2,449 |
 | 727 | Nov 23 | $2,467 |
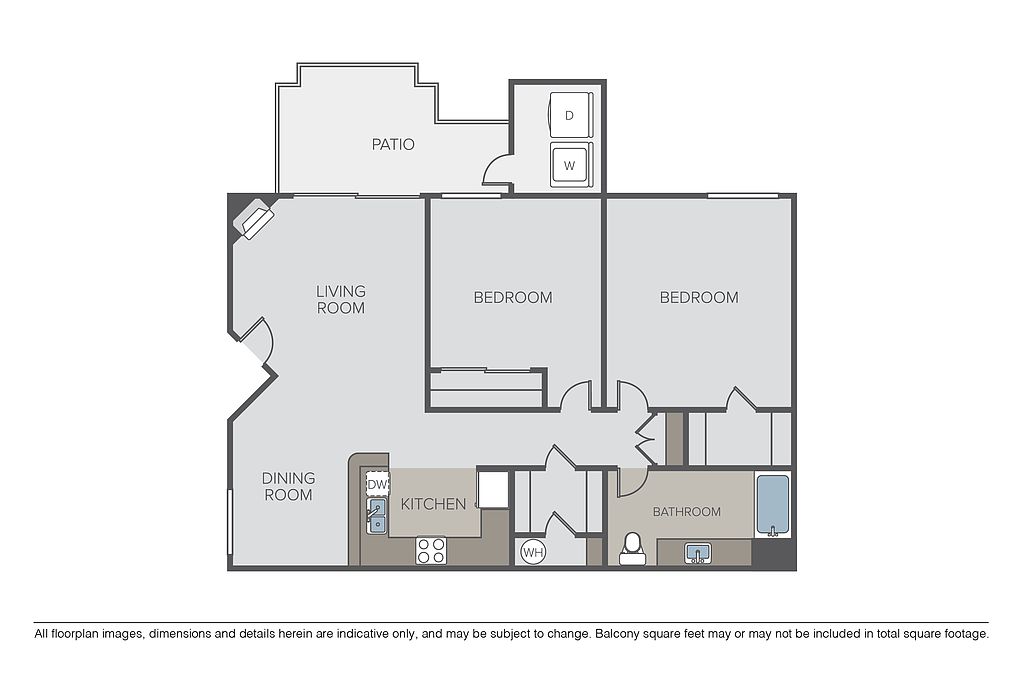 | 956 | Now | $2,587 |
 | 956 | Now | $2,617 |
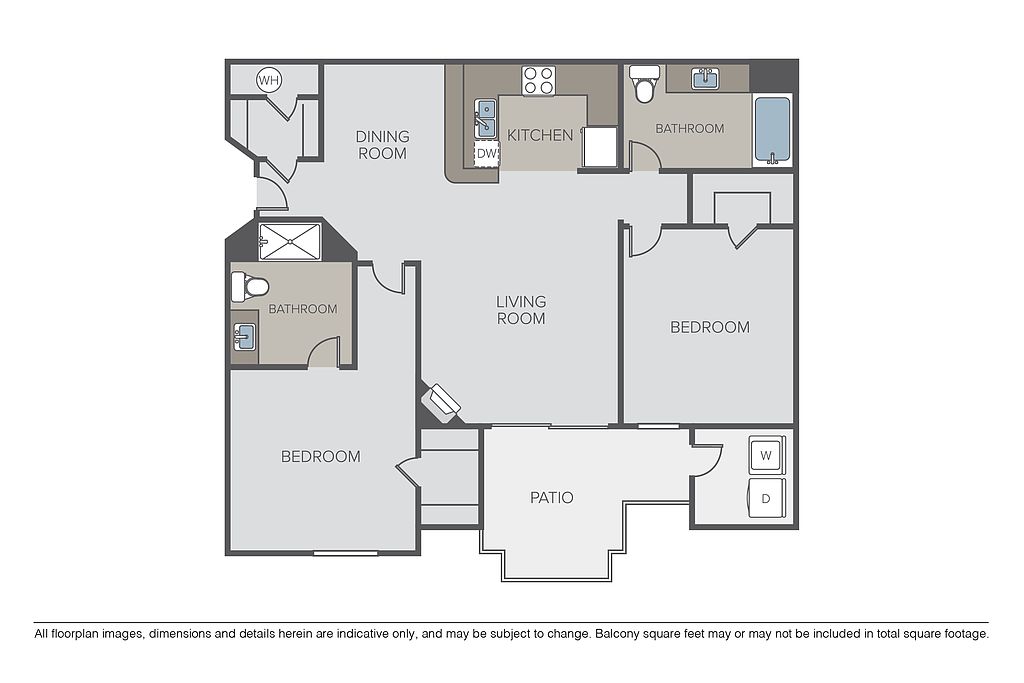 | 1,057 | Dec 2 | $3,087 |
 | 1,057 | Dec 7 | $3,129 |
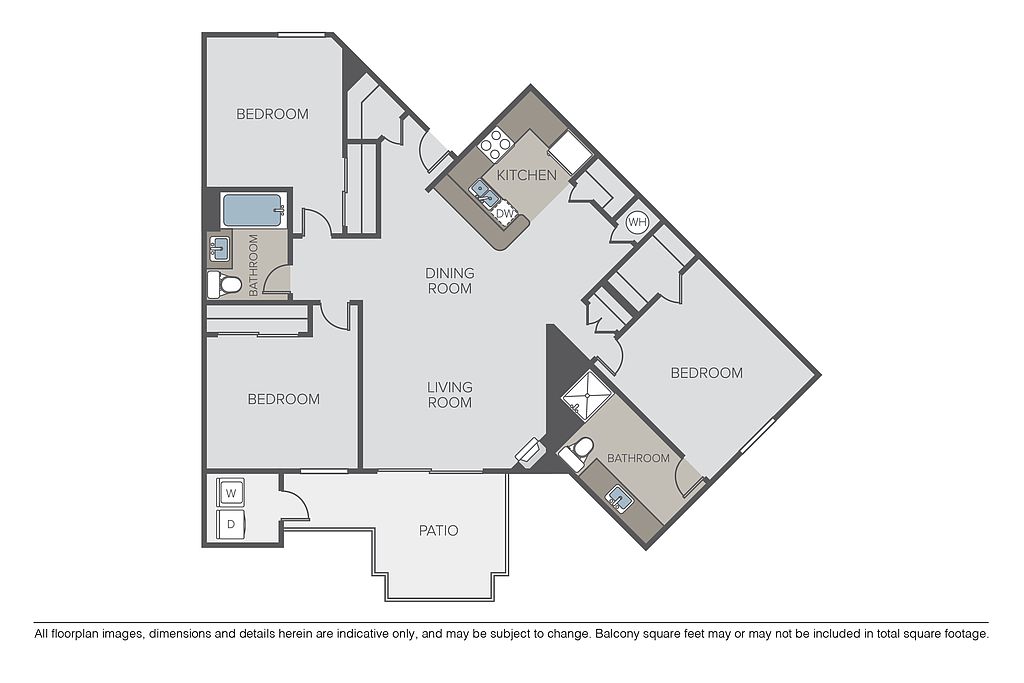 | 1,332 | Nov 29 | $3,409 |
 | 1,332 | Now | $3,549 |
What's special
Property map
Tap on any highlighted unit to view details on availability and pricing
Facts, features & policies
Building Amenities
Community Rooms
- Club House: Clubroom
- Fitness Center
- Lounge: Resident lounge
- Pet Washing Station
Other
- In Unit: Front load washer/dryer
- Shared: On-site laundry
- Swimming Pool
Outdoor common areas
- Barbecue: Barbecue area
- Patio: Large patio/balcony
- Picnic Area
Security
- Controlled Access
- Night Patrol: Courtesy patrol
Services & facilities
- On-Site Maintenance
- Online Rent Payment: Online resident portal
- Pet Park
View description
- Premium view
Unit Features
Appliances
- Dishwasher
- Dryer: Front load washer/dryer
- Washer: Front load washer/dryer
Cooling
- Air Conditioning: A/C unit
- Central Air Conditioning: Central A/C
Flooring
- Hardwood: Wood-style flooring
Other
- Coat Closet
- Crown Molding
- Double-pane Windows
- End Location
- Fireplace: Outdoor fireplace
- High Ceilings
- Keyless Entry
- Mandatory Fee: Utilities Cost Based On Usage Plus Monthly Utility Service Fee (conservice) $6.11/month
- Open Concept Floor Plan
- Patio Balcony: Large patio/balcony
- Premium Location
- Quartz Countertops
- Refreshed Kitchen And Bath
- Remodeled Unit Interior, Light Flat Panel Cabinetry, White Quartz Countertops, Polished Chrome Fixtures, Stainless Steel Appliances, Designer Lighting
- Remodeled Unit Interior, Wood-style Flooring, Light Flat Panel Cabinetry, White Quartz Countertops, Polished Chrome Fixtures, Stainless Steel Appliances, Designer Lighting
- Smart Home Technology
- Stainless Steel Appliances
- Ultrafast Internet Connectivity
- Underground Parking
- Upgraded Appliances
- Vaulted Ceiling: Vaulted ceilings
- Walk-in Closet
- Wood-style Flooring
Policies
Lease terms
- We have flexible lease terms and pricing to fit your needs!
Pet essentials
- DogsAllowedMonthly dog rent$75Dog deposit$500
- CatsAllowedMonthly cat rent$50Cat deposit$500
Restrictions
Additional details
Pet amenities
Special Features
- Airbnb-friendly Community
- Parking
- Pet Friendly
- Spa
- Wireless Internet: Wi-Fi throughout amenity areas
Reviews
5.0
| Apr 3, 2023
Management
Everything was great! Very helpful.sent additional apartments with my criteria.
Neighborhood: 94583
- Family VibesWarm atmosphere with family-friendly amenities and safe, welcoming streets.Suburban CalmSerene suburban setting with space, comfort, and community charm.Hiking TrailsNearby trails offer adventure, exercise, and scenic escapes into nature.Dining SceneFrom casual bites to fine dining, a haven for food lovers.
San Ramon’s 94583 balances suburban calm with an active, outdoorsy lifestyle along the I-680 corridor at the base of Las Trampas Ridge. Expect warm, dry summers, mild winters, tree-lined streets, and easy access to the Iron Horse Trail, Central Park, and nearby Las Trampas Wilderness for weekend hikes and rides. Daily life orbits City Center Bishop Ranch’s restaurants and boutiques, The Marketplace (Target), and Crow Canyon Commons (Safeway), plus Sprouts and coffee staples like Starbucks and Peet’s. It’s notably family- and pet-friendly, with playgrounds and Del Mar Dog Park, and local history at Forest Home Farms Historic Park. Per Zillow Rental Manager market trends, recent months show a median asking rent in the mid-$3,000s, with typical listings ranging from the low $2,000s for smaller apartments to the mid-$5,000s for larger homes. Commuters value quick highway access and bus connections to nearby BART, while fitness studios such as 24 Hour Fitness and Orangetheory add convenience.
Powered by Zillow data and AI technology.
Areas of interest
Use our interactive map to explore the neighborhood and see how it matches your interests.
Travel times
Nearby schools in San Ramon
GreatSchools rating
- 7/10Twin Creeks Elementary SchoolGrades: K-5Distance: 0.6 mi
- 8/10Iron Horse Middle SchoolGrades: 6-8Distance: 1.7 mi
- 9/10California High SchoolGrades: 9-12Distance: 3.1 mi
Frequently asked questions
Crow Canyon has a walk score of 63, it's somewhat walkable.
The schools assigned to Crow Canyon include Twin Creeks Elementary School, Iron Horse Middle School, and California High School.
Yes, Crow Canyon has in-unit laundry for some or all of the units. Crow Canyon also has shared building laundry.
Crow Canyon is in the 94583 neighborhood in San Ramon, CA.
To have a dog at Crow Canyon there is a required deposit of $500. This building has monthly fee of $75 for dogs. To have a cat at Crow Canyon there is a required deposit of $500. This building has monthly fee of $50 for cats.
