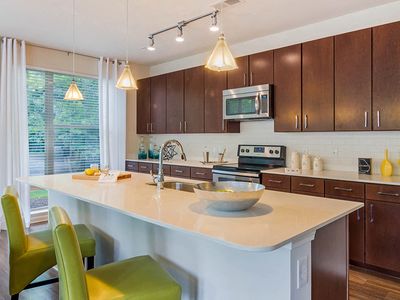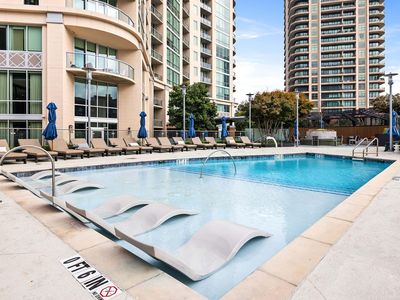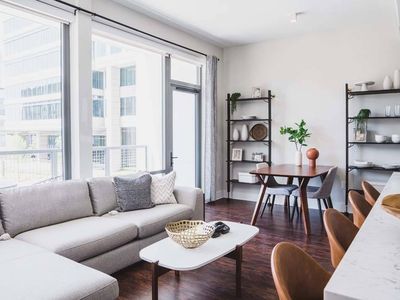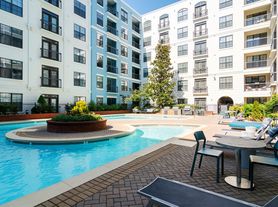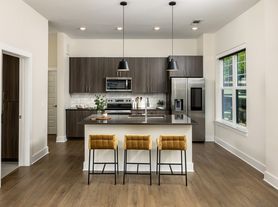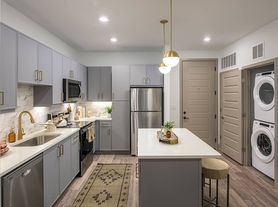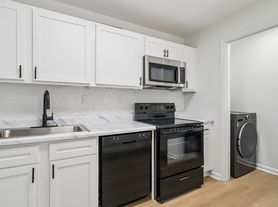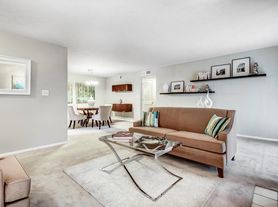Elliot Apartments on Abernathy
550 Abernathy Rd, Sandy Springs, GA 30328
- Special offer! Move In Special: Up To Two Months Free!
Available units
Unit , sortable column | Sqft, sortable column | Available, sortable column | Base rent, sorted ascending |
|---|---|---|---|
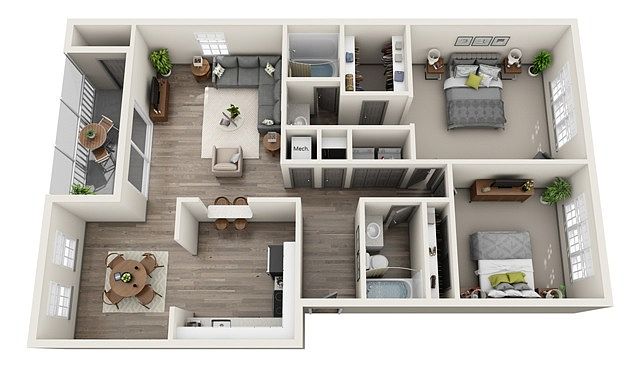 | 1,280 | Now | $1,635 |
 | 1,280 | Now | $1,685 |
 | 1,280 | Now | $1,685 |
 | 1,280 | Now | $1,685 |
 | 1,280 | Dec 5 | $1,685 |
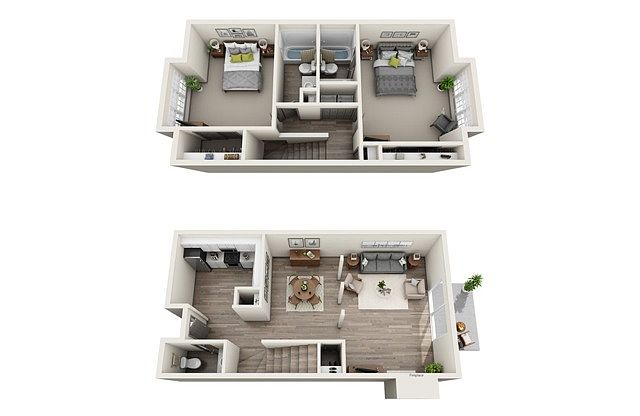 | 1,360 | Now | $1,700 |
 | 1,360 | Now | $1,790 |
 | 1,360 | Dec 1 | $1,790 |
 | 1,360 | Now | $1,840 |
 | 1,360 | Now | $1,840 |
 | 1,525 | Jan 2 | $2,045 |
What's special
| Day | Open hours |
|---|---|
| Mon - Fri: | 10 am - 6 pm |
| Sat: | 10 am - 5 pm |
| Sun: | Closed |
Property map
Tap on any highlighted unit to view details on availability and pricing
Facts, features & policies
Building Amenities
Community Rooms
- Business Center: Cyber Cafe and Media Lounge
- Fitness Center: Fitness Center with Cardio and Strength Stations
- Lounge: Outdoor Fire Lounge
Other
- In Unit: Full-Size Washer and Dryer Included
- Swimming Pool: Swimming Pool with Sundeck
Outdoor common areas
- Barbecue: Outdoor Barbecue Kitchen
- Garden: Oversized Soaker Garden Tubs
Services & facilities
- Package Service: Black Appliance Package with Built-in Microwave
Unit Features
Appliances
- Dryer: Full-Size Washer and Dryer Included
- Washer: Full-Size Washer and Dryer Included
Cooling
- Ceiling Fan: Modern Pendant Lighting and Ceiling Fans
Other
- Convenient Curved Shower Rods
- Glass Mosaic Tile Backsplash
- Granite Countertops: Granite Counters in Kitchen and Baths
- Hardwood Floor: Hardwood-Style Flooring and Plush Carpeting
- Rainfall Shower Heads
- Timeless White Subway Tile Backsplash
- Undermount Kitchen Sink With Gooseneck Faucet
- Walk-in And Reach-in Closets
- White Quartz Counters In Kitchen And Baths
- White Shaker Cabinets In Kitchen & Bathroom
Policies
Lease terms
- 1 month, 3 months, 4 months, 5 months, 6 months, 7 months, 8 months, 9 months, 10 months, 11 months, 12 months, 13 months, 14 months, 15 months, 16 months, 17 months, 18 months, 19 months, 20 months, 21 months, 22 months, 23 months, 24 months
Pet essentials
- DogsAllowedNumber allowed2Monthly dog rent$25One-time dog fee$300
- CatsAllowedNumber allowed2Monthly cat rent$25One-time cat fee$300
Pet amenities
Special Features
- 24-hour Emergency Maintenance
- Accepts Credit Card Payments: Online Payment and Account Management
- Convenient Deposit Alternative Available
- Pet Care: Off-Leash Pet Park
- Pets Allowed: Pet Friendly
- Positive Credit Reporting
- Preferred Employer Program
- Relaxing Lenai With Soft Seating
Neighborhood: North Springs
- Transit AccessConvenient access to buses, trains, and public transit for easy commuting.Commuter FriendlyStreamlined routes and connections make daily commuting simple.Shopping SceneBustling retail hubs with boutiques, shops, and convenient everyday essentials.Green SpacesScenic trails and gardens with private, less-crowded natural escapes.
Set just north of Atlanta, 30328 centers on Sandy Springs’ City Springs district and the Perimeter business hub, blending suburban calm with urban convenience. Warm, humid summers and mild winters frame a lifestyle built around easy commuting via GA-400, I-285, and the Sandy Springs MARTA station. According to Zillow’s Rental Manager Market Trends, recent median rent has hovered around $2,200, with most listings in the past few months ranging roughly $1,600–$3,200. Daily life revolves around walkable pockets like Parkside Shops and City Springs, with Trader Joe’s, Whole Foods, and Kroger close by, plus coffee at Café Vendôme and familiar spots like Starbucks. Dining runs from chef-driven staples such as Rumi’s Kitchen, The Select, and Kaiser’s Chophouse to casual patios that welcome pets. Fitness is easy with LA Fitness, Orangetheory, and local studios, while green spaces like Abernathy Greenway’s Playable Art Park, Hammond Park, and events on the City Green anchor a friendly, community-forward vibe. Chattahoochee River trails are a short drive, and the area feels well-suited to professionals, young families, and pet owners.
Powered by Zillow data and AI technology.
Areas of interest
Use our interactive map to explore the neighborhood and see how it matches your interests.
Travel times
Walk, Transit & Bike Scores
Nearby schools in Sandy Springs
GreatSchools rating
- 6/10Woodland Elementary Charter SchoolGrades: PK-5Distance: 1.9 mi
- 5/10Sandy Springs Charter Middle SchoolGrades: 6-8Distance: 4.5 mi
- 6/10North Springs Charter High SchoolGrades: 9-12Distance: 1.5 mi
Frequently asked questions
Elliot Apartments on Abernathy has a walk score of 46, it's car-dependent.
Elliot Apartments on Abernathy has a transit score of 40, it has some transit.
The schools assigned to Elliot Apartments on Abernathy include Woodland Elementary Charter School, Sandy Springs Charter Middle School, and North Springs Charter High School.
Yes, Elliot Apartments on Abernathy has in-unit laundry for some or all of the units.
Elliot Apartments on Abernathy is in the North Springs neighborhood in Sandy Springs, GA.
A maximum of 2 dogs are allowed per unit. This building has a one time fee of $300 and monthly fee of $25 for dogs. A maximum of 2 cats are allowed per unit. This building has a one time fee of $300 and monthly fee of $25 for cats.
