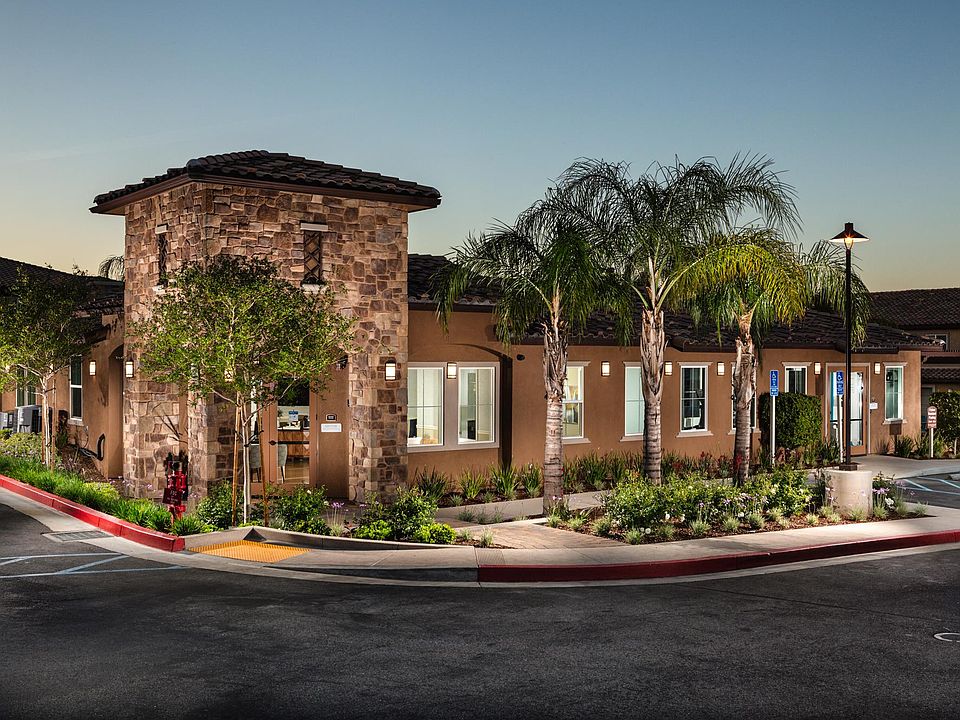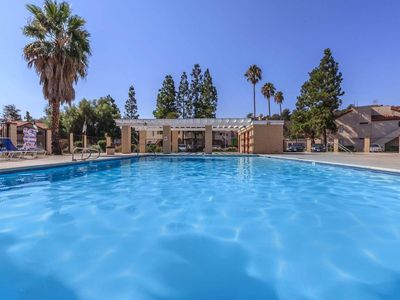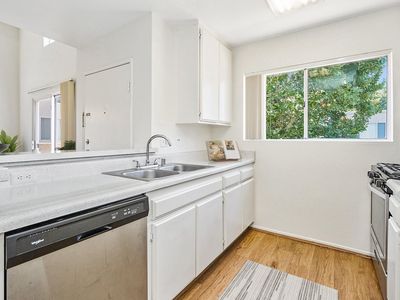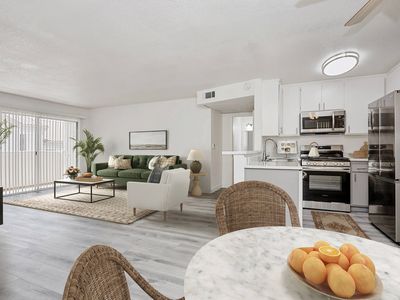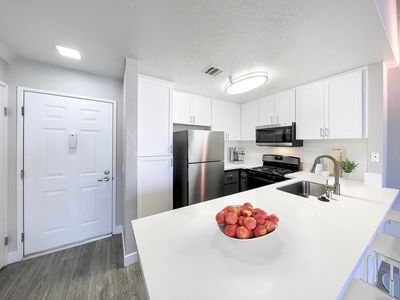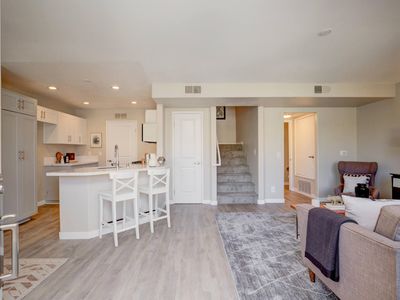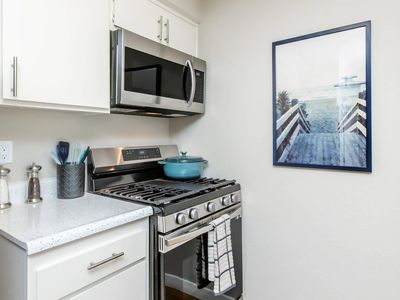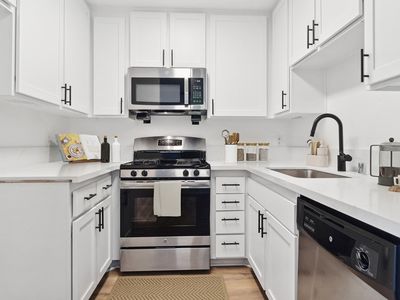Townhomes at Lost Canyon
18179 W Terra Verde Pl, Santa Clarita, CA 91387
- Special offer! Price shown is Base Rent, does not include non-optional fees and utilities. Review Building overview for details.
Available units
Unit , sortable column | Sqft, sortable column | Available, sortable column | Base rent, sorted ascending |
|---|---|---|---|
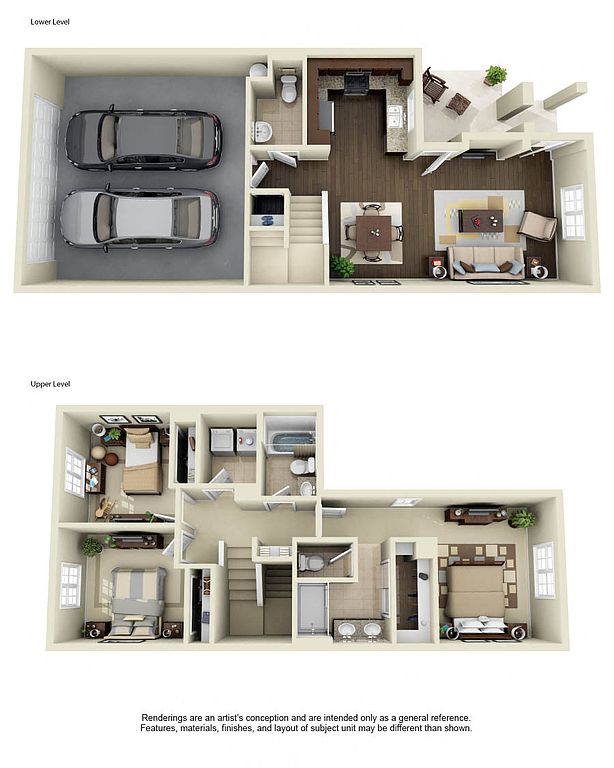 | 1,331 | Aug 30 | $3,547 |
 | 1,331 | Sep 2 | $3,547 |
 | 1,331 | Sep 2 | $3,547 |
 | 1,331 | Sep 10 | $3,547 |
 | 1,331 | Now | $3,592 |
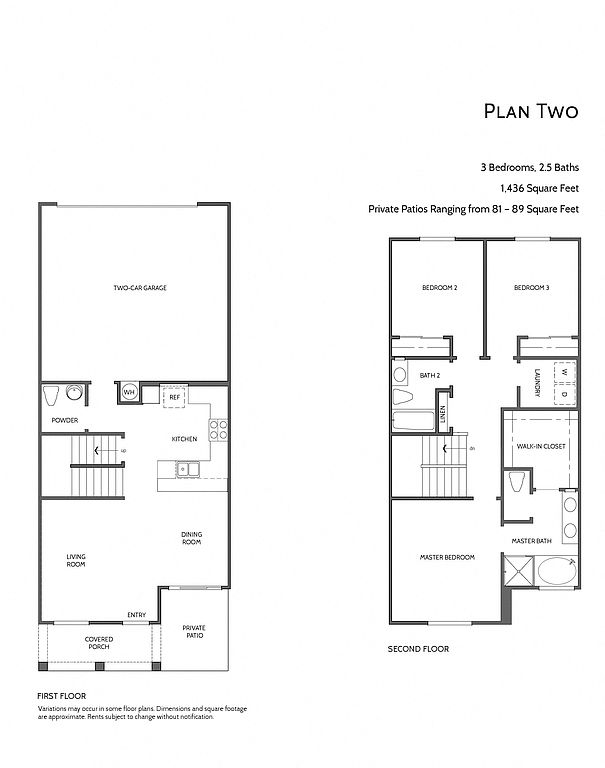 | 1,436 | Sep 7 | $3,610 |
 | 1,436 | Sep 7 | $3,610 |
 | 1,436 | Sep 6 | $3,610 |
 | 1,436 | Sep 15 | $3,610 |
 | 1,436 | Aug 28 | $3,689 |
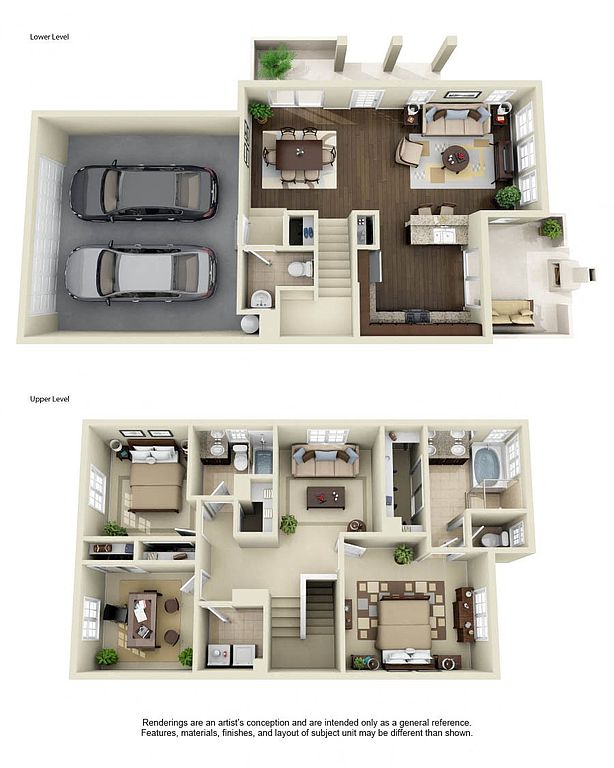 | 1,649 | Sep 24 | $4,384 |
What's special
Office hours
| Day | Open hours |
|---|---|
| Mon: | 9 am - 5 pm |
| Tue: | 9 am - 6 pm |
| Wed: | 9 am - 6 pm |
| Thu: | 9 am - 6 pm |
| Fri: | 9 am - 6 pm |
| Sat: | 9 am - 6 pm |
| Sun: | Closed |
Property map
Tap on any highlighted unit to view details on availability and pricing
Facts, features & policies
Community Amenities
Community Rooms
- Fitness Center: On-site Gym open 24/7
- Recreation Room: Outdoor Games
Other
- Swimming Pool: Heated Swimming Pool
Outdoor common areas
- Barbecue: Gas Barbecue Grills
- Playground: Shaded Outdoor Play Area Featuring Climber, Slide,
- Sundeck: Swim & Social Terrace
Security
- Gated Entry: Gated Community Entrance
Services & facilities
- On-Site Maintenance: Responsive On-Site Maintenance
- On-Site Management: OnSiteManagement
- Pet Park: Dog Park
Unit Features
Appliances
- Dishwasher
- Microwave Oven: GE Cleansteel Appliances, Including Microwaves
- Oven: Gas Range Stove & Oven
- Refrigerator: French Door Refrigerator
Cooling
- Ceiling Fan: Classic Multi-speed Ceiling Fans in Living Rooms
- Central Air Conditioning
Flooring
- Tile: Italian-style Glazed Porcelain Floor Tile
Internet/Satellite
- High-speed Internet Ready: High Speed Internet and Cable Ready
Other
- Fireplace
- Moen European-style Faucets, Showerheads And Tub F
Policies
Lease terms
- 3, 4, 5, 6, 7, 8, 9, 10, 11, 12, 13, 14
Pets
Dogs
- Allowed
- 2 pet max
- $500 pet deposit
- $50 monthly pet fee
- Restrictions: Breed Restrictions: Akita, American Bull Dog, American Staffordshire Terriers, Bull Terriers, Mastiffs, Chow Chow, Dalmatians, Doberman Pinchers, Pit Bull, Rottweiler's, German or Belgium Shepards, Wolf hybrids, Perro de Presa Canarios or any dog that has the above breeds in their lineage are not allowed
- Breed Restrictions: Akita, American Bull Dog, American Staffordshire Terriers, Bull Terriers, Mastiffs, Chow Chow, Dalmatians, Doberman Pinchers, Pit Bull, Rottweiler's, German or Belgium Shepards, Wolf hybrids, Perro de Presa Canarios or any dog tha
Cats
- Allowed
- 2 pet max
- $500 pet deposit
- $50 monthly pet fee
Parking
- Off Street Parking: Surface Lot
- Parking Lot: Other
Smoking
- This is a smoke free community
Special Features
- Access Control System With Key Fob Controls
- Ada Accessible Apartments Available*
- Availability 24 Hours: 24-Hour Emergency Maintenance
- Custom-fit Window Blinds
- Dining Tables With Cafe-style Canvas Umbrellas
- Enclosed Green Space With Clean-up Station
- Free Weights: Free Weight, Medicine Ball and Yoga Mat Selections
- Gourmet Kitchens
- Indoor-outdoor Living & Dining Spaces
- Metroflor Walnut Plank Flooring
- Poolside Chaise Lounges
- Private Primary Bedrooms With Spacious Closets
- Quartz Counters And Backsplashes
- Separate Dens In Select Townhouses
- Six-way Adjustable Weight Bench
- Spa: Outdoor Spa
Neighborhood: Canyon Country
Areas of interest
Use our interactive map to explore the neighborhood and see how it matches your interests.
Travel times
Nearby schools in Santa Clarita
GreatSchools rating
- 8/10Golden Oak Community SchoolGrades: K-6Distance: 0.6 mi
- 5/10La Mesa Junior High SchoolGrades: 7, 8Distance: 1.7 mi
- 8/10Golden Valley High SchoolGrades: 9-12Distance: 2.2 mi
Frequently asked questions
Townhomes at Lost Canyon has a walk score of 35, it's car-dependent.
The schools assigned to Townhomes at Lost Canyon include Golden Oak Community School, La Mesa Junior High School, and Golden Valley High School.
Townhomes at Lost Canyon is in the Canyon Country neighborhood in Santa Clarita, CA.
A maximum of 2 dogs are allowed per unit. To have a dog at Townhomes at Lost Canyon there is a required deposit of $500. This community has monthly fee of $50 for dogs. A maximum of 2 cats are allowed per unit. To have a cat at Townhomes at Lost Canyon there is a required deposit of $500. This community has monthly fee of $50 for cats.
Yes, 3D and virtual tours are available for Townhomes at Lost Canyon.
