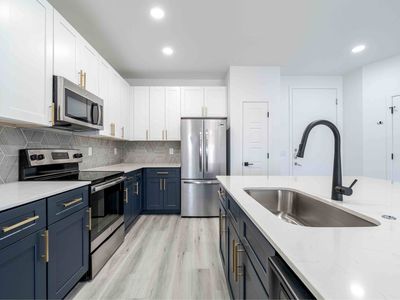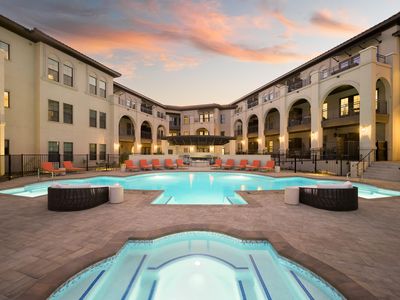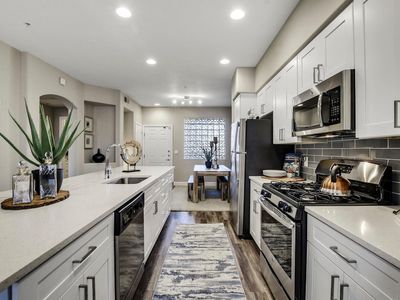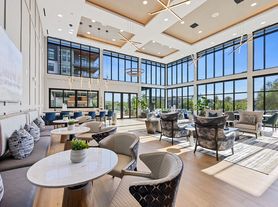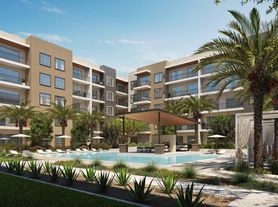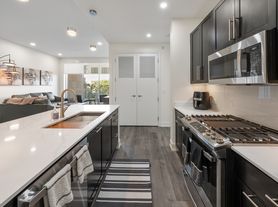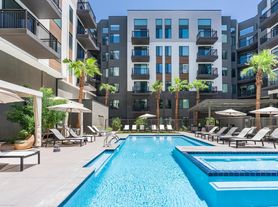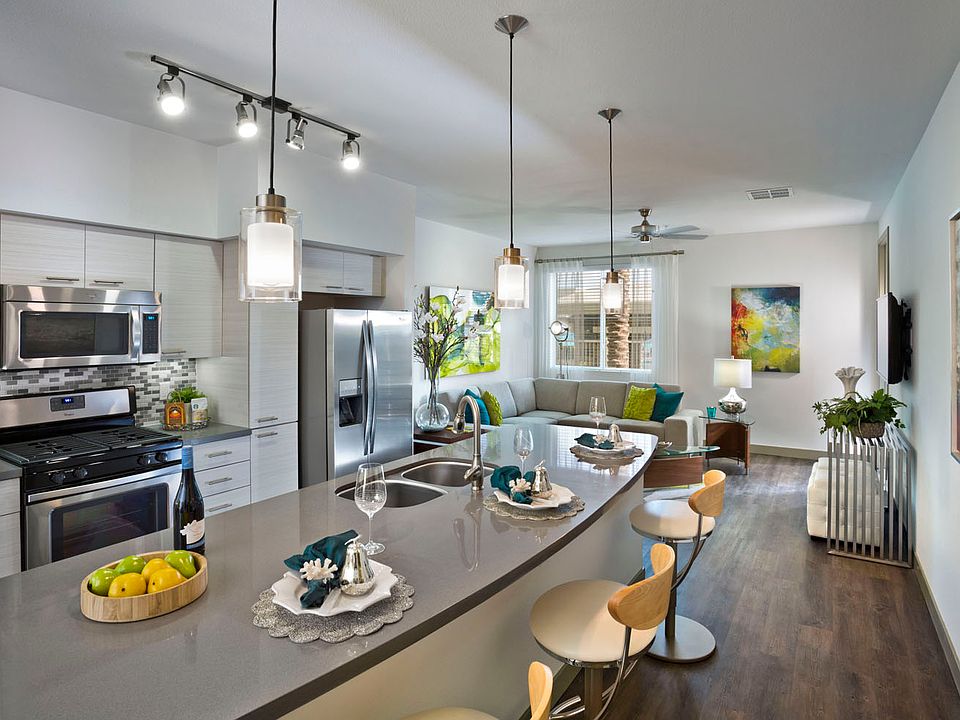
Avion on Legacy Apartments Scottsdale
7340 E Legacy Blvd, Scottsdale, AZ 85255
- Special offer! Receive 1 month free rent! Available on select apartments. Contact leasing for details.
Available units
Unit , sortable column | Sqft, sortable column | Available, sortable column | Base rent, sorted ascending |
|---|---|---|---|
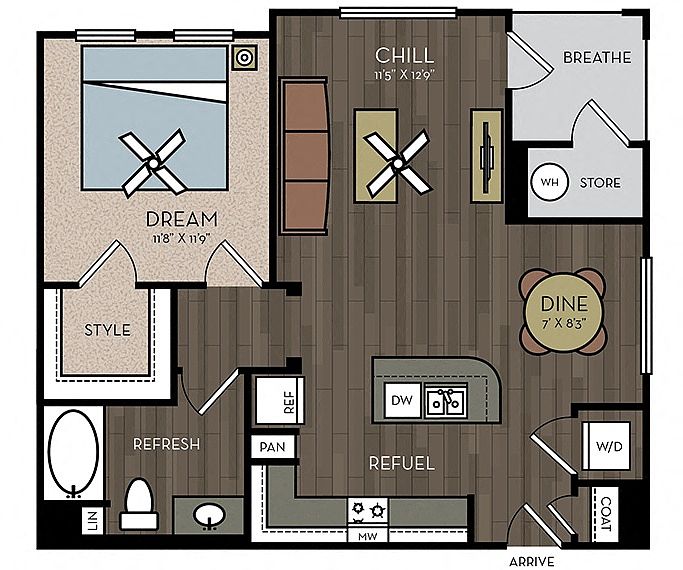 | 746 | Now | $1,685 |
 | 746 | Feb 6 | $1,685 |
 | 746 | Feb 20 | $1,710 |
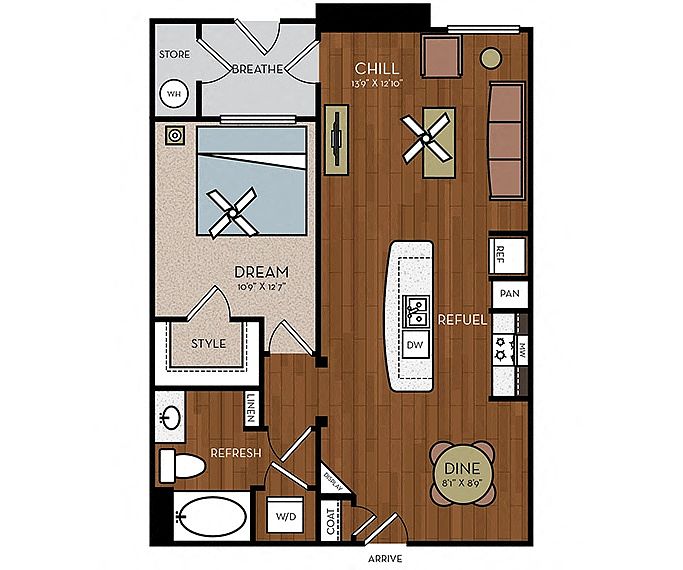 | 821 | Now | $1,720 |
 | 821 | Jan 14 | $1,750 |
 | 746 | Jan 30 | $1,760 |
 | 821 | Dec 31 | $1,765 |
 | 821 | Feb 2 | $1,785 |
 | 821 | Dec 27 | $1,800 |
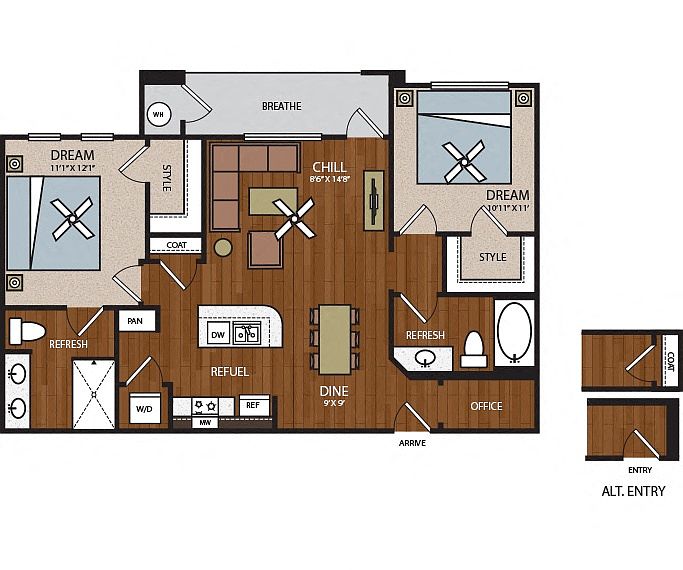 | 1,012 | Now | $1,940 |
 | 1,012 | Now | $1,975 |
 | 1,012 | Feb 16 | $2,040 |
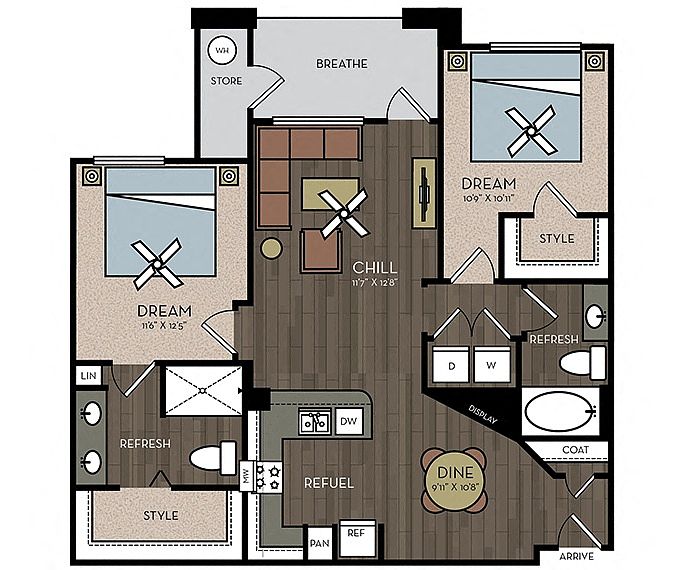 | 1,077 | Jan 23 | $2,355 |
 | 1,092 | Now | $2,370 |
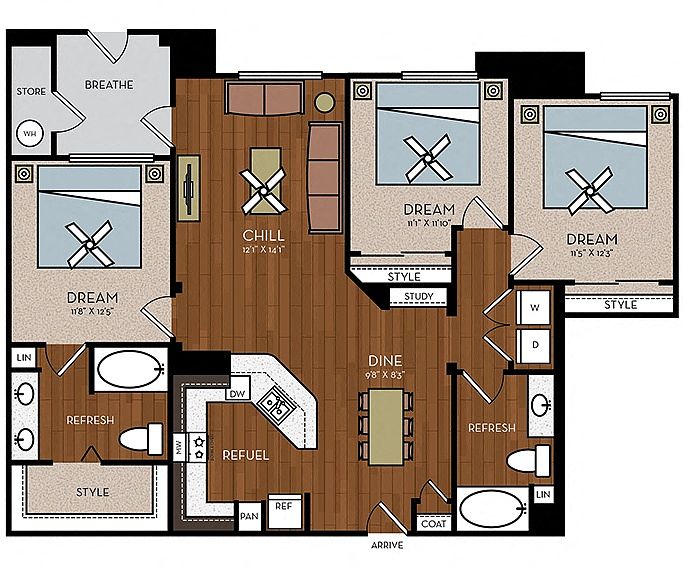 | 1,345 | Jan 17 | $2,580 |
What's special
3D tour
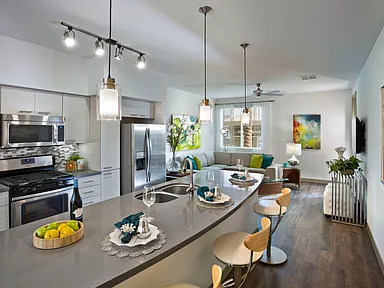 Resident Lounge Virtual Tour
Resident Lounge Virtual Tour
| Day | Open hours |
|---|---|
| Mon - Fri: | 10 am - 6 pm |
| Sat: | 11 am - 6 pm |
| Sun: | Closed |
Property map
Tap on any highlighted unit to view details on availability and pricing
Facts, features & policies
Building Amenities
Accessibility
- Disabled Access
Community Rooms
- Fitness Center: 24/7 Fitness Center
- Game Room: Billiards Table
- Lounge: Business Lounge
- Theater
Other
- In Unit: Full-sized Washer and Dryer
- Swimming Pool: Pool View
Outdoor common areas
- Barbecue: BBQ Grills
- Patio: Patio/Balcony
Security
- Gated Entry: Gated Community
Services & facilities
- Electric Vehicle Charging Station
- On-Site Maintenance
- On-Site Management
- Package Service: Package Receiving
- Storage Space
View description
- Mountain View
Unit Features
Appliances
- Dryer: Full-sized Washer and Dryer
- Range: Gas Range
- Refrigerator: Side-by-side Refrigerator
- Washer: Full-sized Washer and Dryer
Cooling
- Air Conditioning: Air Conditioner
- Ceiling Fan: Ceiling Fan in Bedrooms
Internet/Satellite
- High-speed Internet Ready: High Speed Internet
Other
- Patio Balcony: Patio/Balcony
Policies
Parking
- Detached Garage: Garage Lot
- Garage: Detached Private Garage
- Parking Lot: Other
Lease terms
- Flexible
- Less than 1 year
Pet essentials
- DogsAllowedMonthly dog rent$25One-time dog fee$200Dog deposit$200
- CatsAllowedMonthly cat rent$25One-time cat fee$200Cat deposit$200
Additional details
Special Features
- 9' Ceilings
- Arcade Games
- Availability 24 Hours
- Breakfast Bar
- Built-in Desk*
- Cabanas
- Carports
- Clubroom
- Complimentary Coffee Bar
- Curved Shower Rods
- Dining Nearby
- Double Vanity
- Easy Highway Access
- Efficient Appliances
- Electric Vehicle Chargers
- Energy-efficient Stainless Steel Appliances
- Entertainment Kitchen
- Espresso Cabinets With White Countertops
- Front Door Trash Service
- Kitchen Island
- Led Lighting
- Media Room
- On-site Recycling
- Open Layout
- Outdoor Firepit
- Pet-friendly Community
- Poker Table
- Preferred Employers Program
- Programmable Thermostat
- Quartz Countertops In Bath
- Quartz Countertops In Kitchen
- Reserved Parking
- Shopping Nearby
- Spa
- Spin Studio
- Stainless Steel Appliances
- Tesla Destination Charging Partner
- Tile Backsplash
- Undermount Sink In Kitchen
- Undermount Sinks In Bath
- White Cabinets With Grey Countertops
Neighborhood: 85255
Areas of interest
Use our interactive map to explore the neighborhood and see how it matches your interests.
Travel times
Walk, Transit & Bike Scores
Nearby schools in Scottsdale
GreatSchools rating
- 6/10Grayhawk Elementary SchoolGrades: PK-6Distance: 0.8 mi
- 7/10Explorer Middle SchoolGrades: 7, 8Distance: 4 mi
- 10/10Pinnacle High SchoolGrades: 7-12Distance: 5.1 mi
Frequently asked questions
Avion on Legacy Apartments Scottsdale has a walk score of 23, it's car-dependent.
Avion on Legacy Apartments Scottsdale has a transit score of 32, it has some transit.
The schools assigned to Avion on Legacy Apartments Scottsdale include Grayhawk Elementary School, Explorer Middle School, and Pinnacle High School.
Yes, Avion on Legacy Apartments Scottsdale has in-unit laundry for some or all of the units.
Avion on Legacy Apartments Scottsdale is in the 85255 neighborhood in Scottsdale, AZ.
To have a cat at Avion on Legacy Apartments Scottsdale there is a required deposit of $200. This building has a one time fee of $200 and monthly fee of $25 for cats. To have a dog at Avion on Legacy Apartments Scottsdale there is a required deposit of $200. This building has a one time fee of $200 and monthly fee of $25 for dogs.
Yes, 3D and virtual tours are available for Avion on Legacy Apartments Scottsdale.

