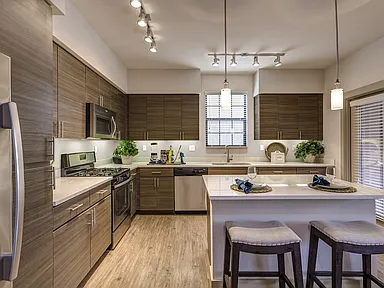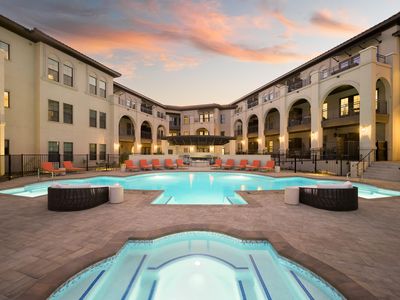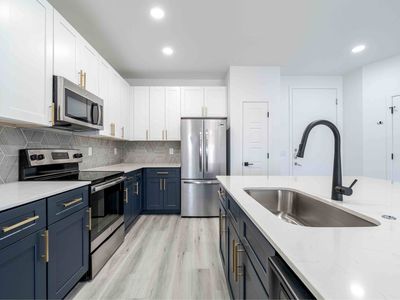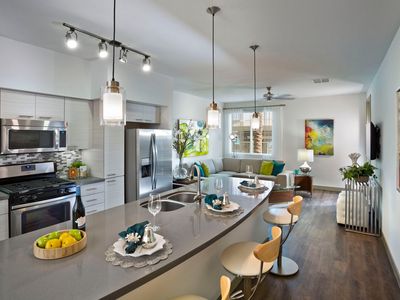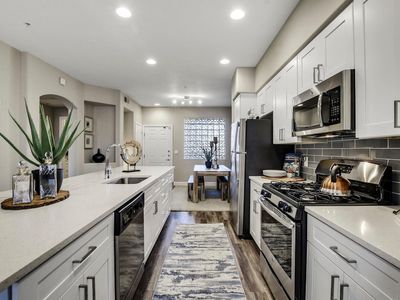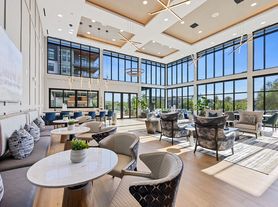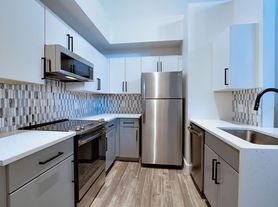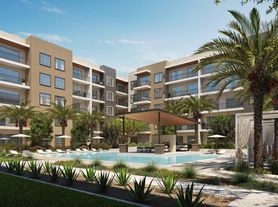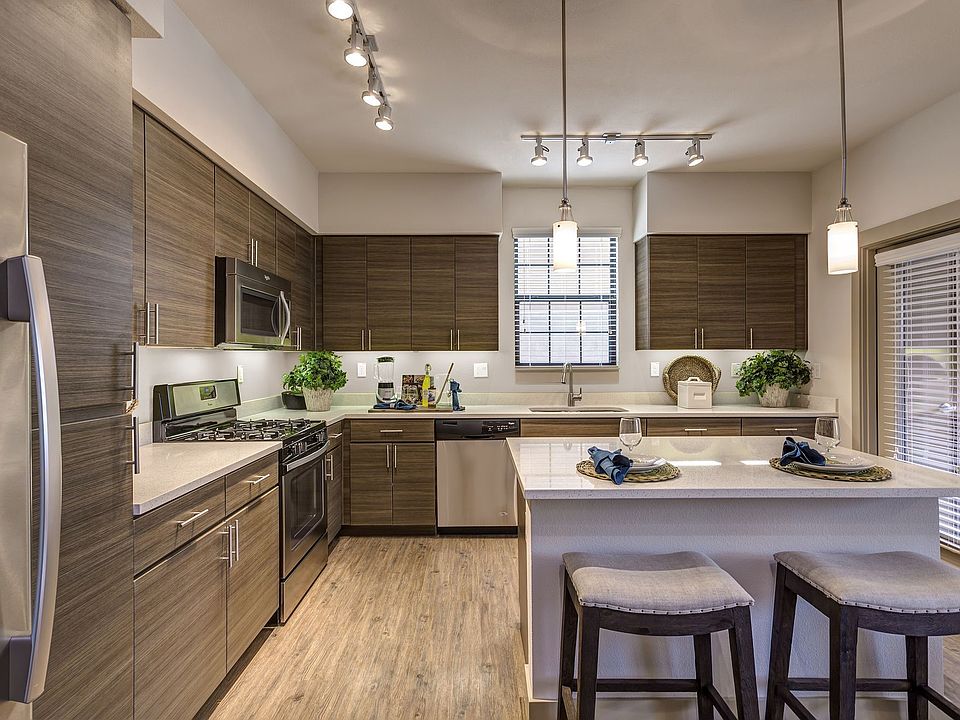
Camden Foothills
18245 N Pima Rd, Scottsdale, AZ 85255
Available units
Unit , sortable column | Sqft, sortable column | Available, sortable column | Base rent, sorted ascending |
|---|---|---|---|
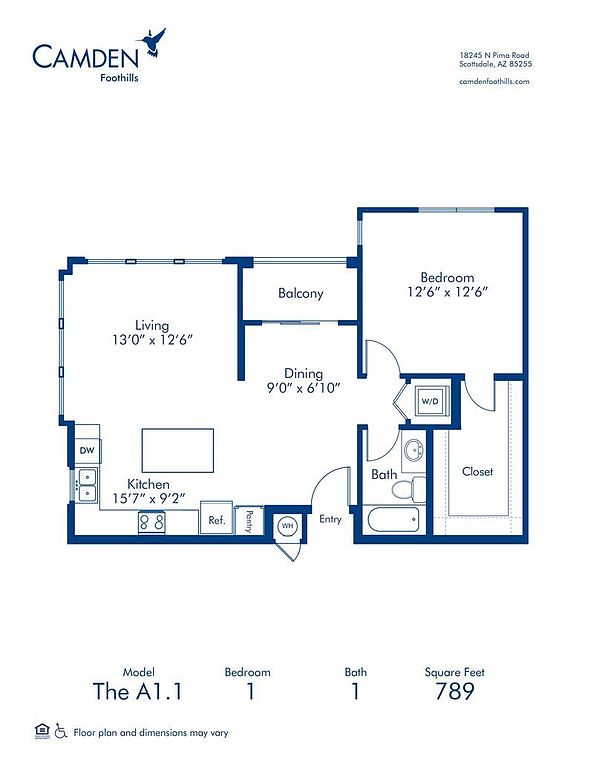 | 789 | Feb 10 | $1,799 |
 | 789 | Mar 3 | $1,829 |
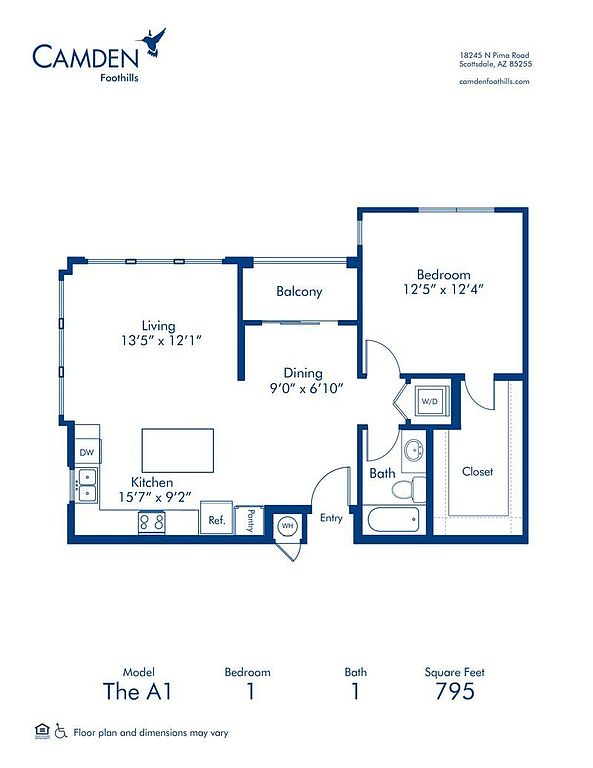 | 795 | Now | $1,829 |
 | 795 | Feb 1 | $1,859 |
 | 795 | Jan 20 | $1,879 |
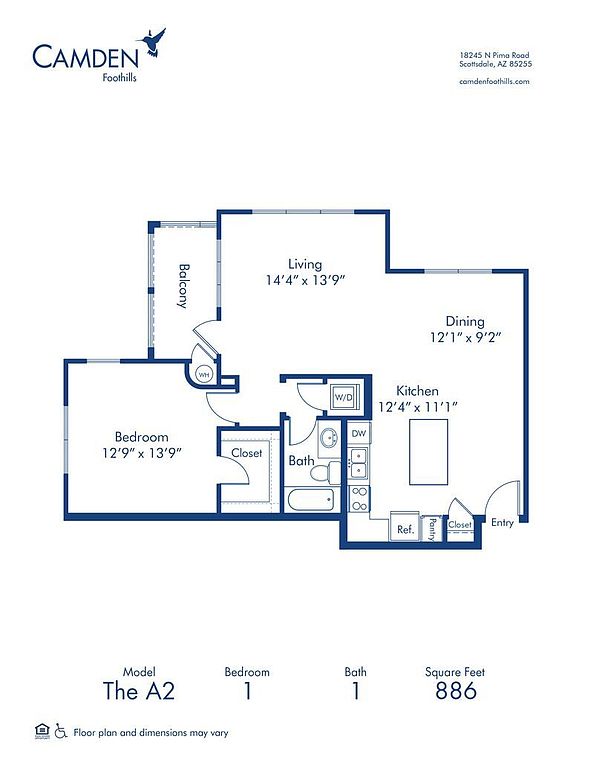 | 886 | Jan 26 | $1,929 |
 | 886 | Now | $1,979 |
 | 886 | Now | $1,989 |
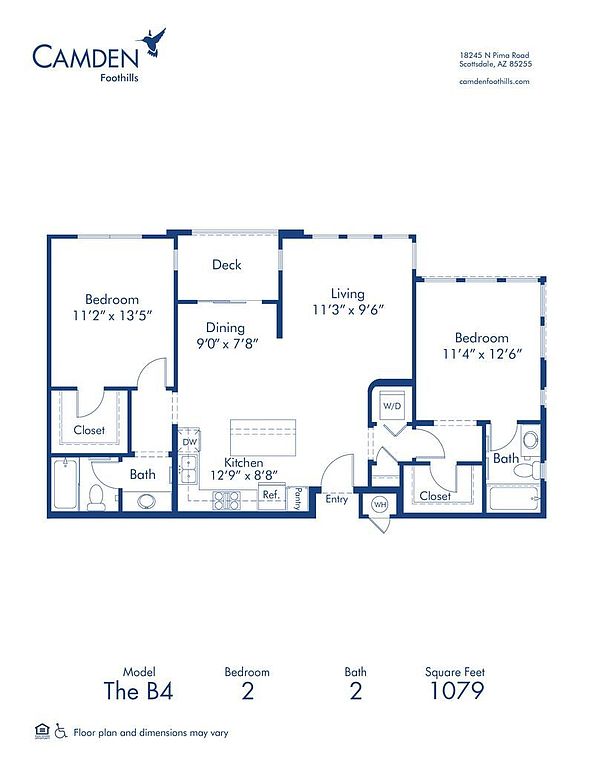 | 1,079 | Now | $2,069 |
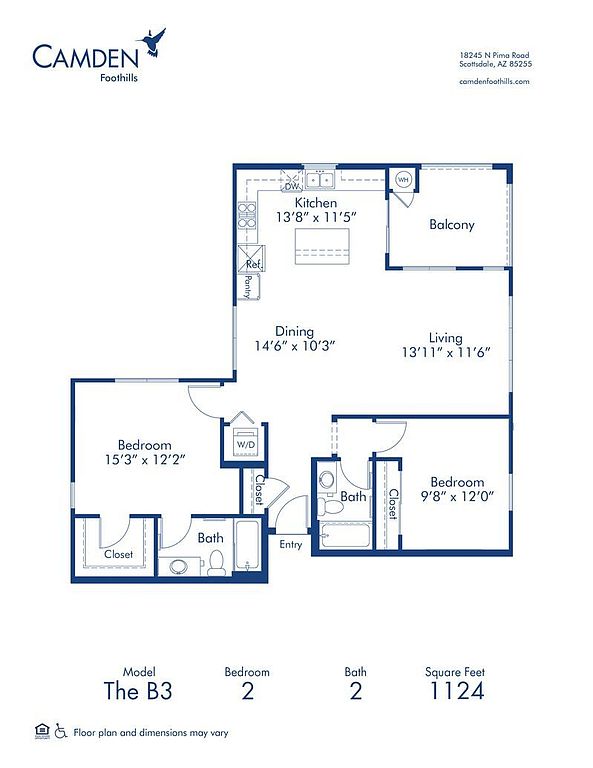 | 1,124 | Now | $2,239 |
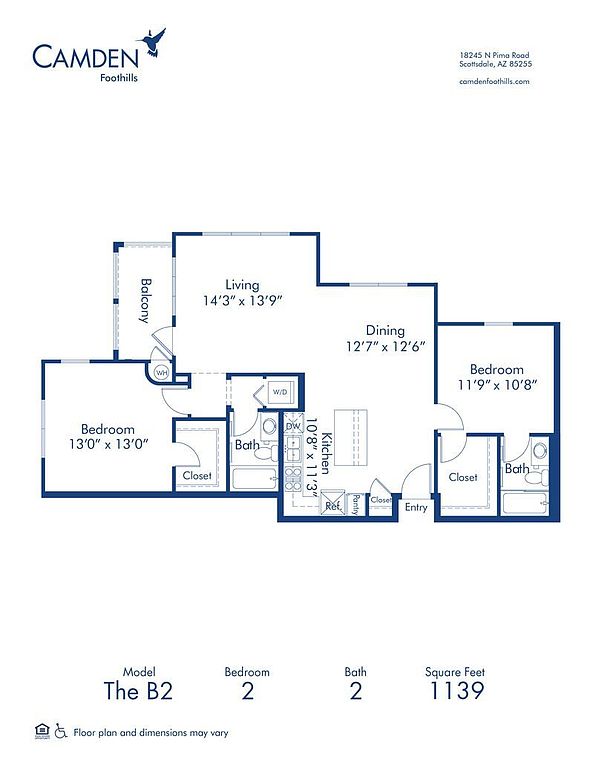 | 1,139 | Dec 19 | $2,309 |
 | 1,139 | Jan 6 | $2,339 |
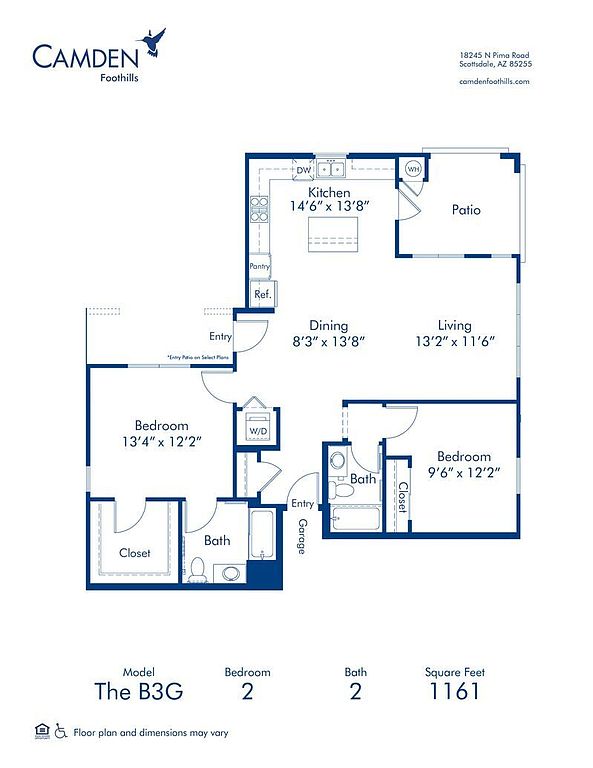 | 1,161 | Feb 28 | $2,369 |
What's special
| Day | Open hours |
|---|---|
| Mon - Fri: | 9 am - 6 pm |
| Sat: | 10 am - 5 pm |
| Sun: | Closed |
Facts, features & policies
Building Amenities
Community Rooms
- Business Center: Community workspace with WiFi and printer
- Fitness Center: 24-hour fitness center with cardio and strength tr
- Lounge: Social Lounge
- Pet Washing Station: Outdoor pet wash station
Other
- In Unit: Full-size stackable washer/dryer
- Swimming Pool: Pool view
Outdoor common areas
- Barbecue: Outdoor entertainment and grilling areas
- Patio: Private patio
Security
- Controlled Access: Controlled access unleashed dog park
Services & facilities
- Electric Vehicle Charging Station: We also have EV charging available!
- Online Rent Payment
- Valet Trash
View description
- Mountain View
Unit Features
Appliances
- Dishwasher
- Dryer: Full-size stackable washer/dryer
- Refrigerator: Bottom Freezer Refrigerator
- Stove: Gas cooktop
- Washer: Full-size stackable washer/dryer
Cooling
- Air Conditioning
- Central Air Conditioning: Air conditioning - central air
Flooring
- Carpet: Designer carpet
Other
- 2-inch Blinds
- 36-inch Upper Kitchen Cabinets
- 9 Ft. Ceiling
- Balcony
- Bathtub/shower Combo
- Ceramic Tub/shower Surrounds
- Chef-inspired Kitchens With Modern Cabinets
- Courtyard View
- Electric Vehicle Charging Stations Available Throu
- Large Closets: Large closet
- Moen Pull Down Spray Faucets
- Non-smoking Apartment
- Open Concept Layout For Home Office Space
- Pantry
- Patio Balcony: Balcony
- Quartz Kitchen Island
- Top Floor
- Track And Pendant Lighting
- Usb Enabled Wall Outlets
- Walk In Closets With Wood Shelving And Shoe Racks
- Whirlpool Stainless Steel Appliances
- White Quartz Countertops
- Wood-style Floors In Kitchen, Living And Bathrooms
Policies
Parking
- Carport
- covered: Assigned carport
- Detached Garage
- Garage: Controlled building and garage access
Lease terms
- Available months 3, 4, 5, 6, 7, 8, 9, 10, 11, 12, 13, 14, 15, 16
Pet essentials
- DogsAllowedNumber allowed3Monthly dog rent$40One-time dog fee$300Dog deposit$150
- CatsAllowedNumber allowed3Monthly cat rent$40One-time cat fee$300Cat deposit$150
Restrictions
Special Features
- 24-hour Emergency Maintenance
- Community Campfire
- Courtyard
- Electric Vehicle Car Charging Stations
- Garages And Carports Available
- Hd Internet And Wi-fi Access Throughout
- Housekeeping And More Available Through Spruce
- Meeting Rooms
- Online Maintenance Requests
- Open-concept Floor Plans Perfect For A Home Office
- Outdoor Terrace
- Parking
- Recycling
Neighborhood: DC Ranch
Areas of interest
Use our interactive map to explore the neighborhood and see how it matches your interests.
Travel times
Walk, Transit & Bike Scores
Nearby schools in Scottsdale
GreatSchools rating
- 7/10Copper Ridge SchoolGrades: PK-8Distance: 1.5 mi
- 9/10Chaparral High SchoolGrades: 9-12Distance: 5.9 mi
Frequently asked questions
Camden Foothills has a walk score of 44, it's car-dependent.
The schools assigned to Camden Foothills include Copper Ridge School and Chaparral High School.
Yes, Camden Foothills has in-unit laundry for some or all of the units.
Camden Foothills is in the DC Ranch neighborhood in Scottsdale, AZ.
A maximum of 3 cats are allowed per unit. To have a cat at Camden Foothills there is a required deposit of $150. This building has a one time fee of $300 and monthly fee of $40 for cats. A maximum of 3 dogs are allowed per unit. To have a dog at Camden Foothills there is a required deposit of $150. This building has a one time fee of $300 and monthly fee of $40 for dogs.
Yes, 3D and virtual tours are available for Camden Foothills.

