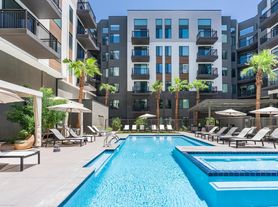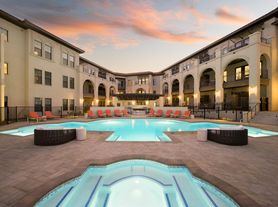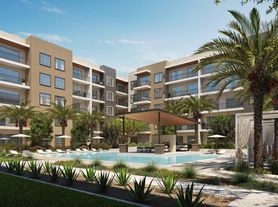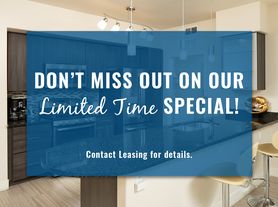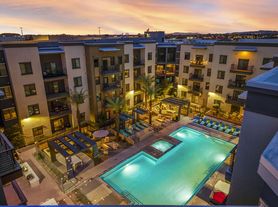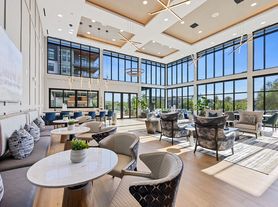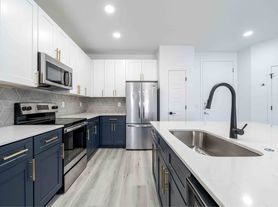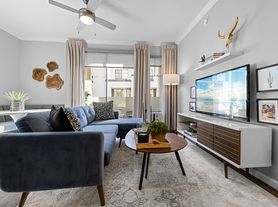NEW 7190 TOWER NOW OPEN FOR LEASING
Designed by award-winning architects David C. Hovey, FAIA, and David Hovey Jr., AIA, these luxurious new residences offer an experience of desert living unlike any other. The elegant, modern living spaces blend seamlessly with the outdoors, and exclusive amenities promote an overall lifestyle of health and well-being. Optima Kierland Apartments present an unparalleled opportunity. Set within Optima Kierland's spacious and tranquil park-like setting, the tower offers beautifully appointed residences, ranging from studios to three-bedrooms, as well as a rich array of amenities and services.
Optima Kierland Apartments
7140-7190 E Kierland Blvd, Scottsdale, AZ 85254
Apartment building
Studio-3 beds
Pet-friendly
Detached garage
In-unit laundry (W/D)
Available units
Price may not include required fees and charges
Price may not include required fees and charges.
Unit , sortable column | Sqft, sortable column | Available, sortable column | Base rent, sorted ascending |
|---|---|---|---|
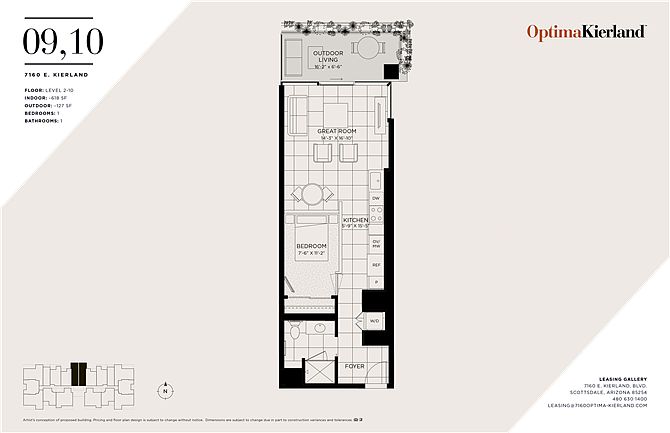 | 618 | Dec 5 | $2,312 |
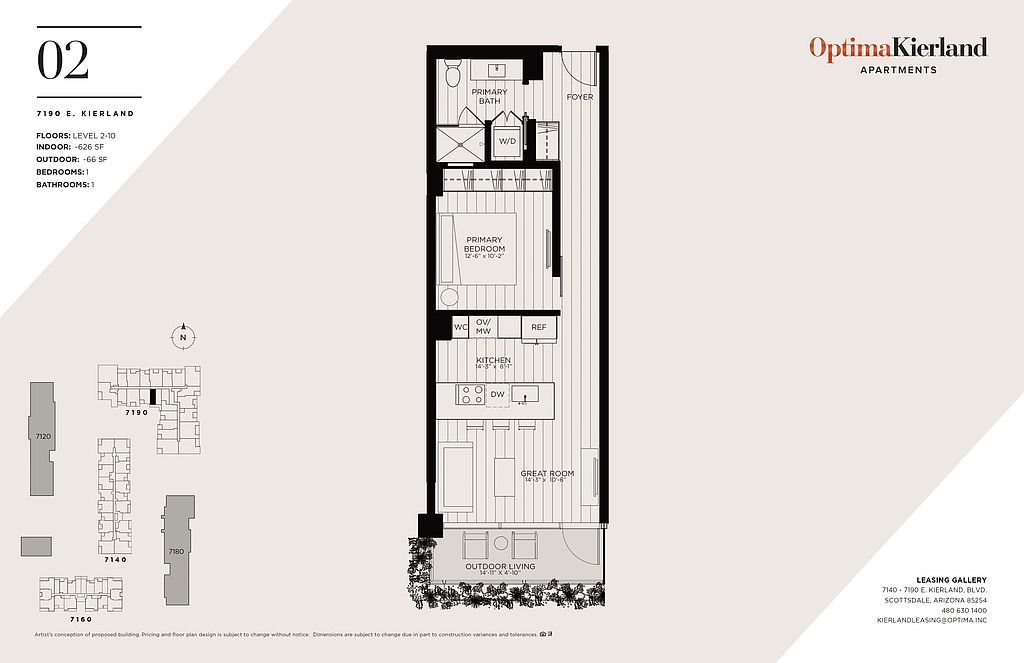 | 626 | Now | $2,991 |
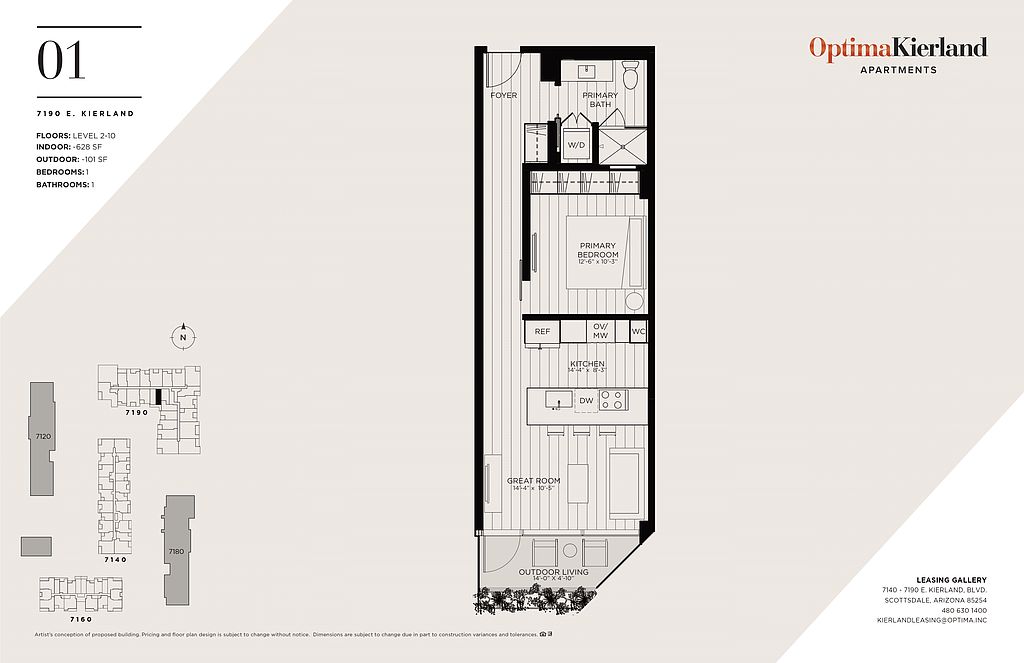 | 628 | Dec 29 | $3,016 |
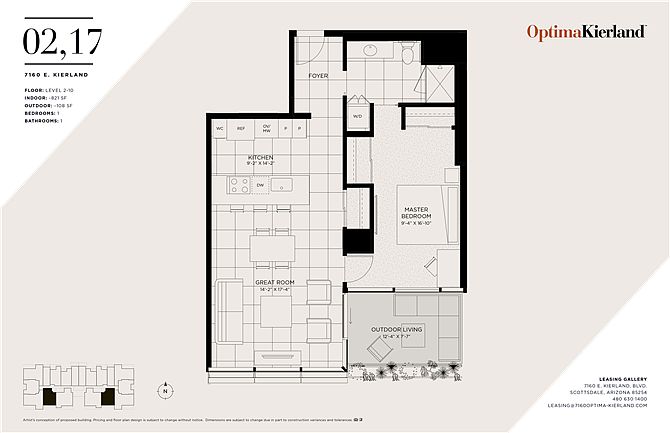 | 821 | Jan 9 | $3,418 |
 | 821 | Now | $3,431 |
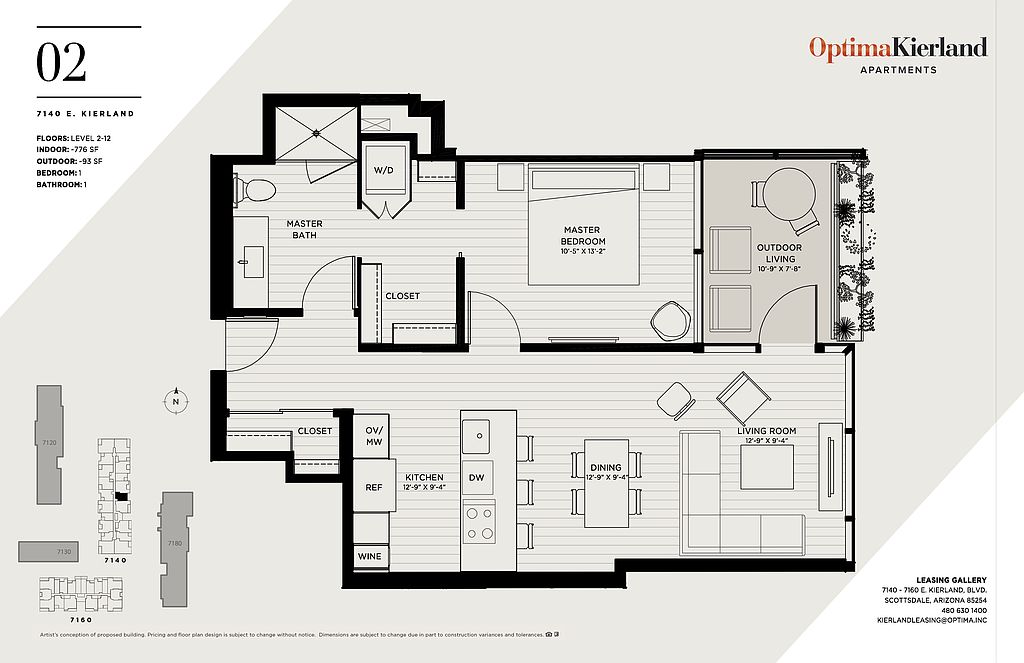 | 776 | Nov 17 | $3,512 |
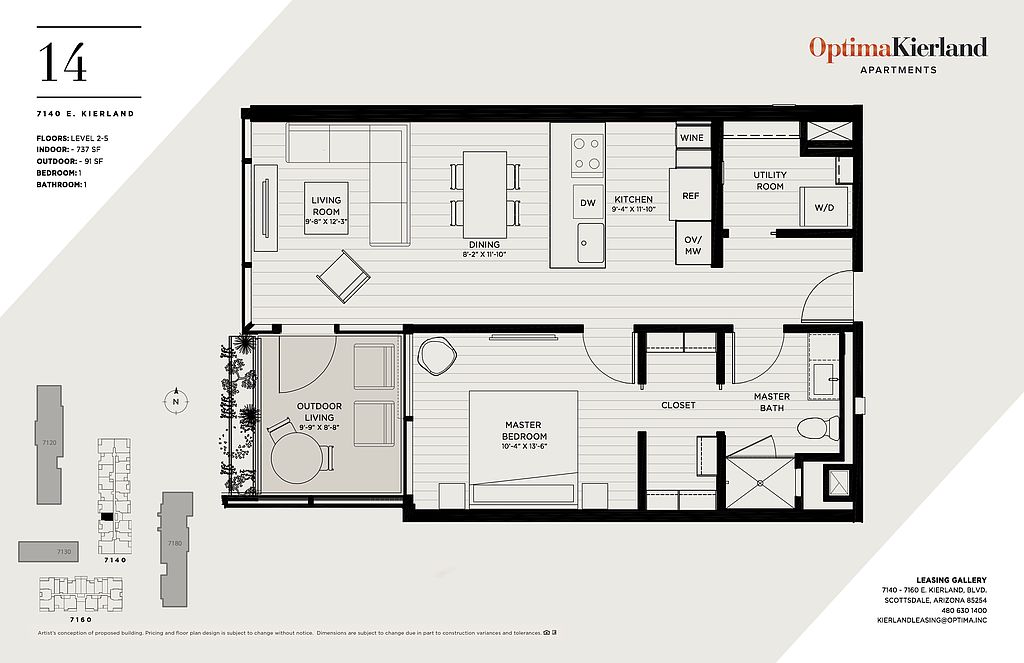 | 737 | Now | $3,552 |
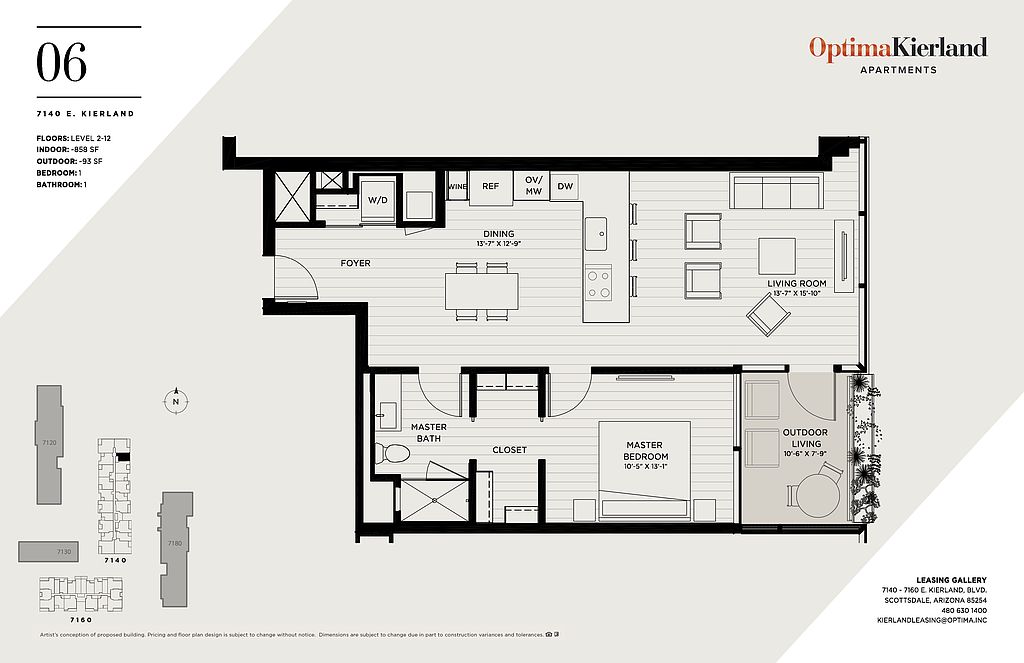 | 858 | Now | $3,587 |
 | 737 | Now | $3,652 |
 | 776 | Now | $3,787 |
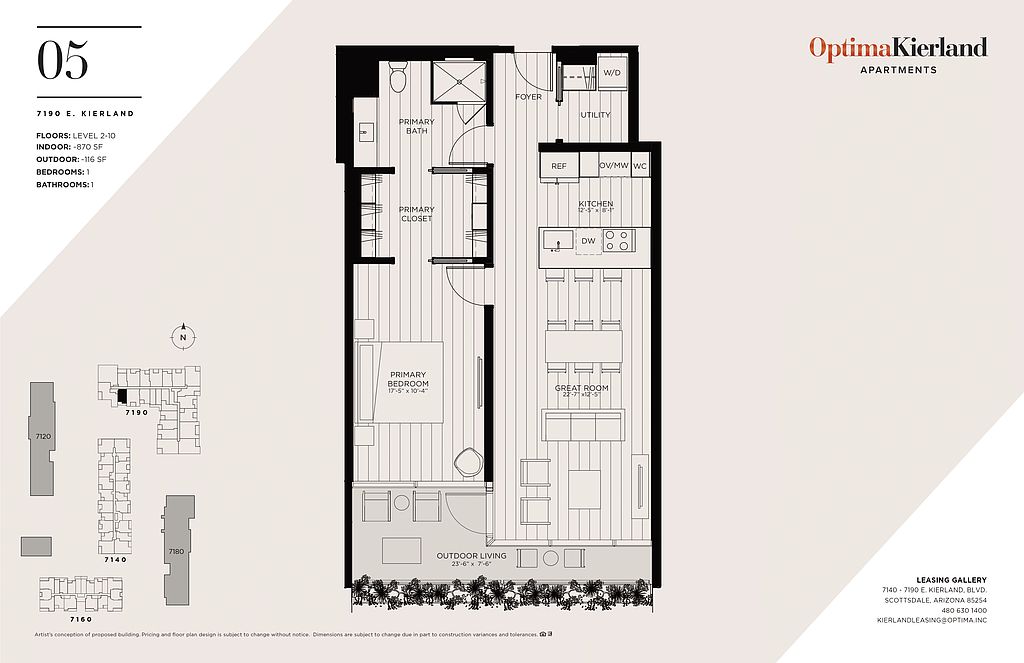 | 870 | Now | $3,800 |
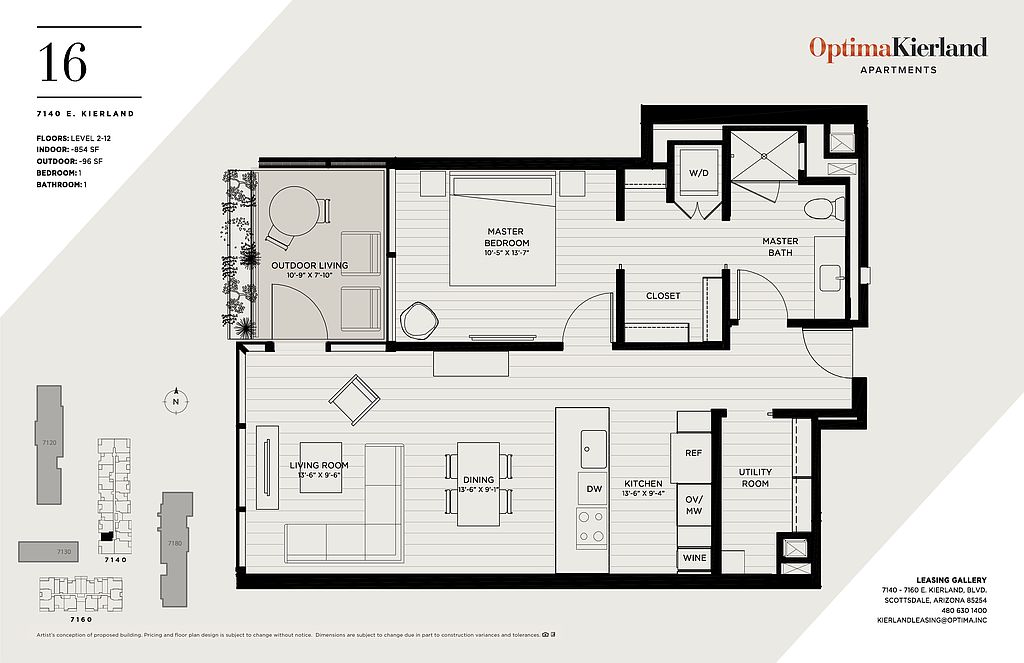 | 854 | Nov 15 | $3,812 |
 | 870 | Now | $3,875 |
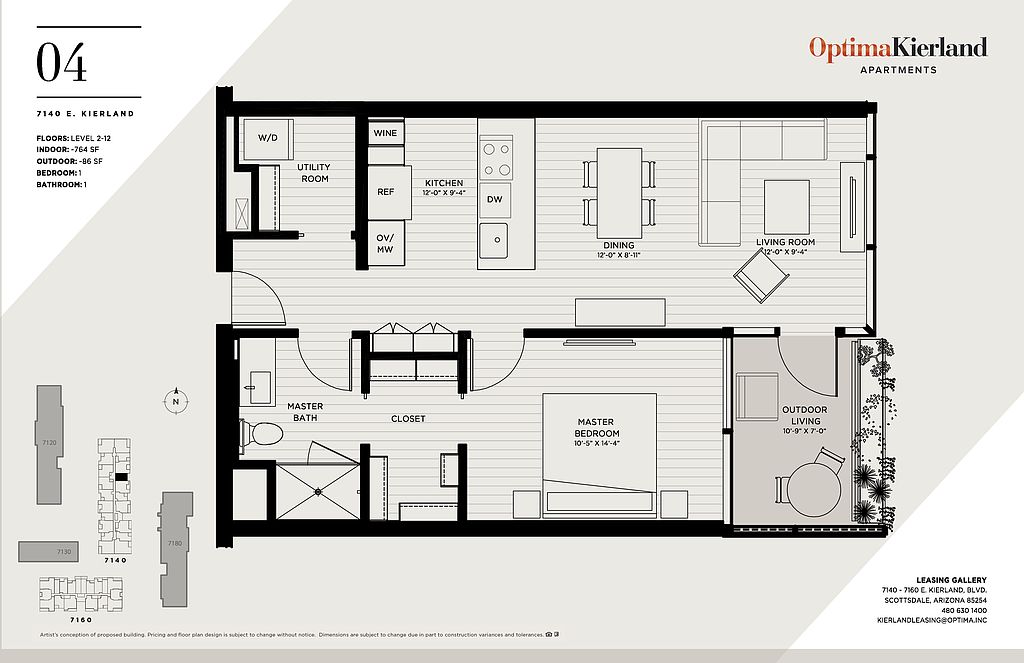 | 764 | Now | $3,877 |
 | 858 | Now | $3,887 |
What's special
Beautifully appointed residencesElegant modern living spaces
Office hours
| Day | Open hours |
|---|---|
| Mon - Fri: | 9 am - 6 pm |
| Sat: | 10 am - 5 pm |
| Sun: | 11 am - 5 pm |
Property map
Tap on any highlighted unit to view details on availability and pricing
Use ctrl + scroll to zoom the map
Facts, features & policies
Building Amenities
Community Rooms
- Business Center: Conference Room, Business Center & Private Huddle
- Fitness Center: Indoor & Outdoor Fitness Center with Cardio, Stren
- Game Room: Residents' Club & Game Room
- Lounge: Electronic Gaming Room & Activities Lounge
- Party Room: Indoor-Outdoor Party Room
- Theater
Fitness & sports
- Basketball Court: Indoor Pickleball/Basketball Court
- Volleyball Court: Outdoor Pickleball Arena
Other
- In Unit: Washer & Dryer in every home
- Sauna: Saunas, Steam, Spas, Cold Plunge & Hydrotherapy
- Swimming Pool: Heated Rooftop Pool & Spa
Outdoor common areas
- Sundeck: Signature Rooftop Sky Deck
Services & facilities
- Pet Park: Dog Park & Pet Spa
View description
- Unparalleled Views
Unit Features
Appliances
- Dryer: Washer & Dryer in every home
- Washer: Washer & Dryer in every home
Cooling
- Ceiling Fan: Ceiling Fans
Policies
Parking
- Detached Garage: Garage Lot
- Garage: Private Underground Parking Garage
- Parking Lot: Other
Lease terms
- 6, 7, 8, 9, 10, 11, 12, 13, 14, 15
Pet essentials
- DogsAllowed
- CatsAllowed
Additional details
Restrictions: None
Pet amenities
Pet Park: Dog Park & Pet Spa
Special Features
- 9.5 Acres Of Lushly Landscaped Courtyards
- Beautifully Appointed Bathrooms
- Bocce Ball
- Built-in Closet Systems
- Carefully Curated Resident Experiences & Programs
- Designer Select Kitchen Finishes
- Expansive, Open Floor Plans
- Golf Simulator, Putting Green & Outdoor Golf Area
- Large Utility Closets In Many Homes
- Located Within The Desert Shadows School System
- Lush Hanging Gardens On Every Terrace
- Luxury Plank Flooring Throughout
- Robust Smart Home Technology System
- Spa: Massage Room
- Terraces In Every Home
- Wellbeats Virtual Fitness Studio
- ~1/4 Mile Rooftop Running Track
Neighborhood: 85254
Areas of interest
Use our interactive map to explore the neighborhood and see how it matches your interests.
Travel times
Nearby schools in Scottsdale
GreatSchools rating
- 8/10North Ranch Elementary SchoolGrades: PK-6Distance: 1.5 mi
- 8/10Desert Shadows Middle SchoolGrades: 6-8Distance: 2.2 mi
- 5/10Horizon High SchoolGrades: 7-12Distance: 1.9 mi
Frequently asked questions
What is the walk score of Optima Kierland Apartments?
Optima Kierland Apartments has a walk score of 63, it's somewhat walkable.
What is the transit score of Optima Kierland Apartments?
Optima Kierland Apartments has a transit score of 37, it has some transit.
What schools are assigned to Optima Kierland Apartments?
The schools assigned to Optima Kierland Apartments include North Ranch Elementary School, Desert Shadows Middle School, and Horizon High School.
Does Optima Kierland Apartments have in-unit laundry?
Yes, Optima Kierland Apartments has in-unit laundry for some or all of the units.
What neighborhood is Optima Kierland Apartments in?
Optima Kierland Apartments is in the 85254 neighborhood in Scottsdale, AZ.
