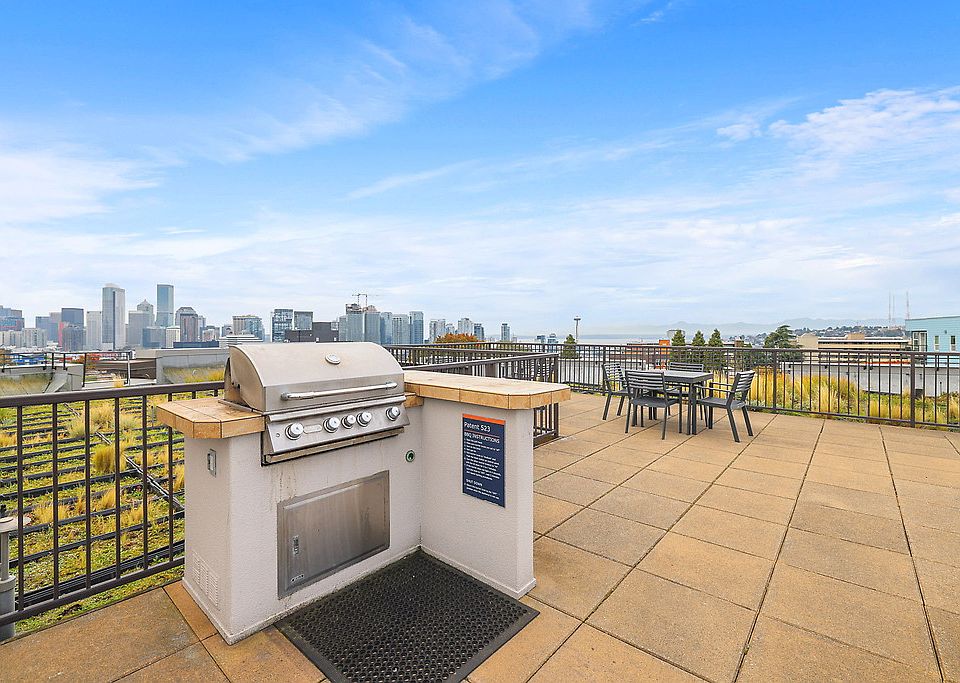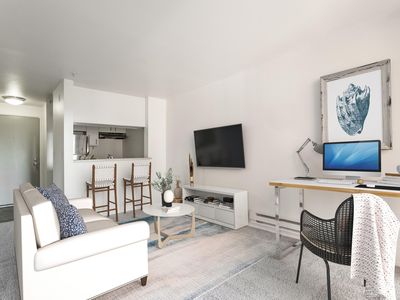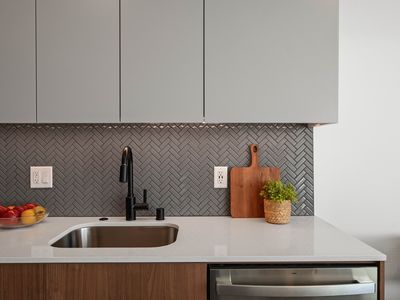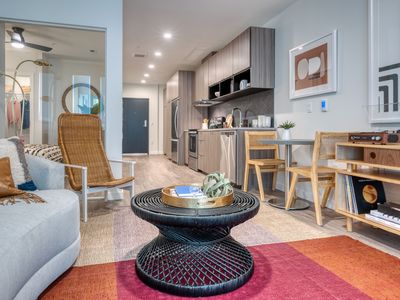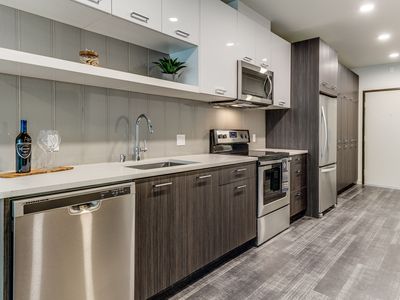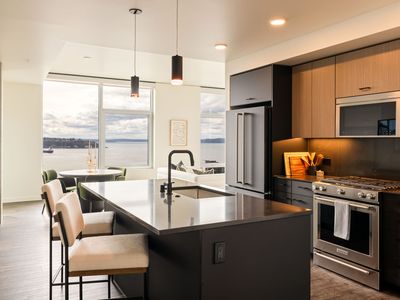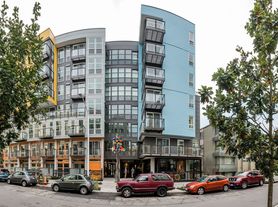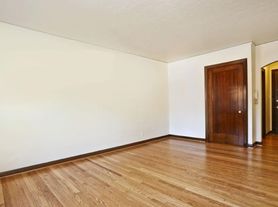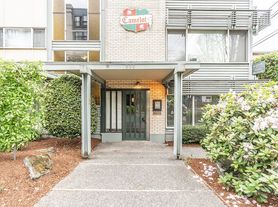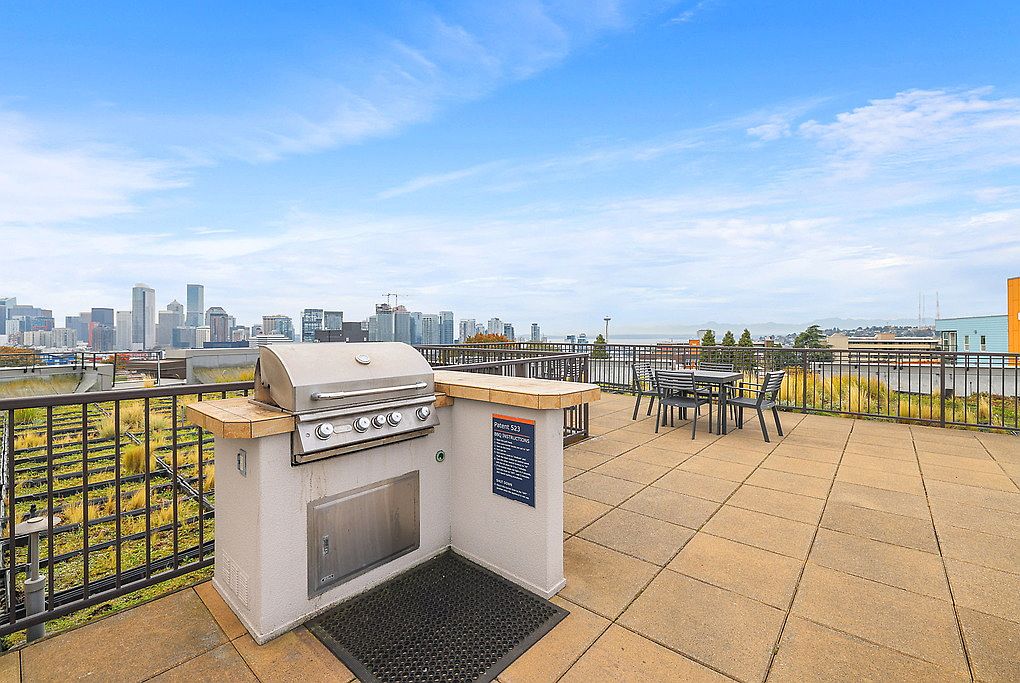
Patent 523
523 Broadway E, Seattle, WA 98102
Available units
Unit , sortable column | Sqft, sortable column | Available, sortable column | Base rent, sorted ascending |
|---|---|---|---|
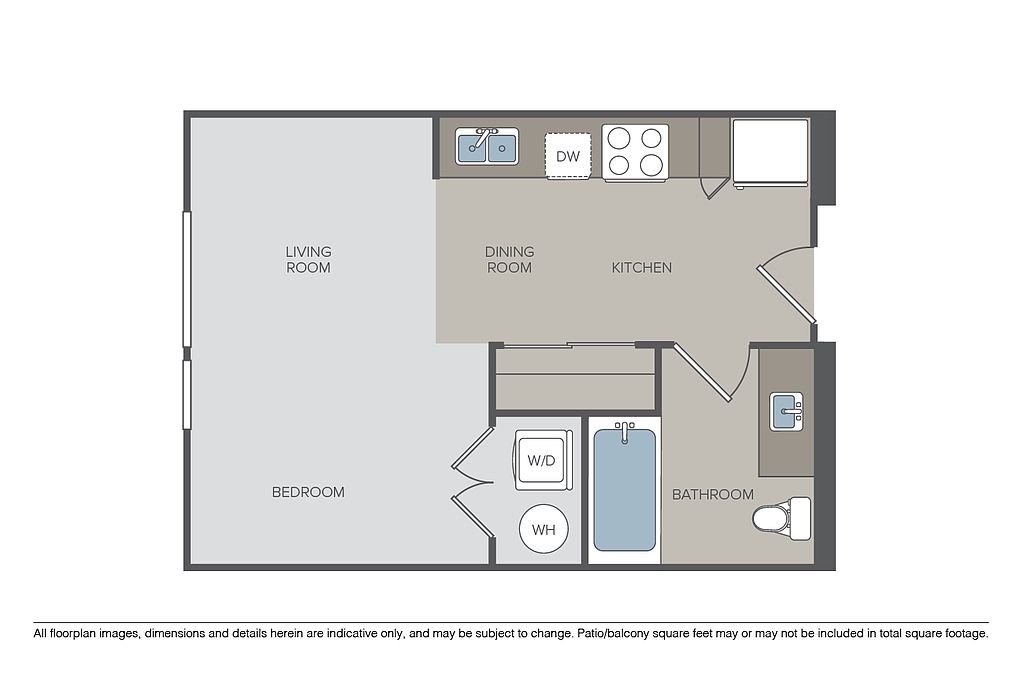 417Studio, 1 ba | 476 | Now | $1,569 |
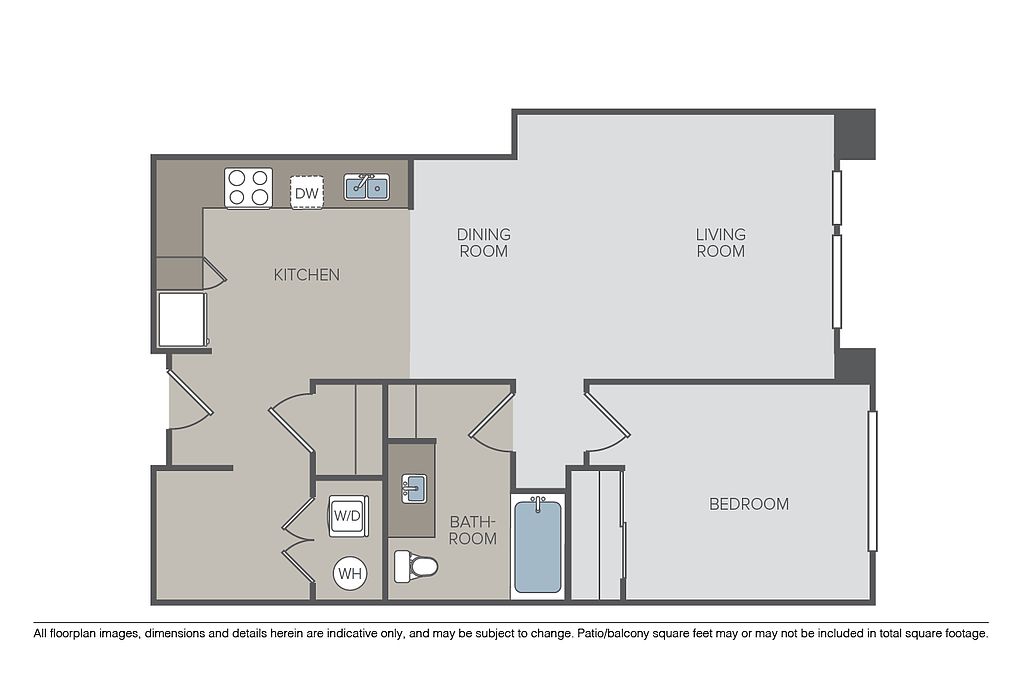 3391 bd, 1 ba | 706 | Sep 13 | $2,117 |
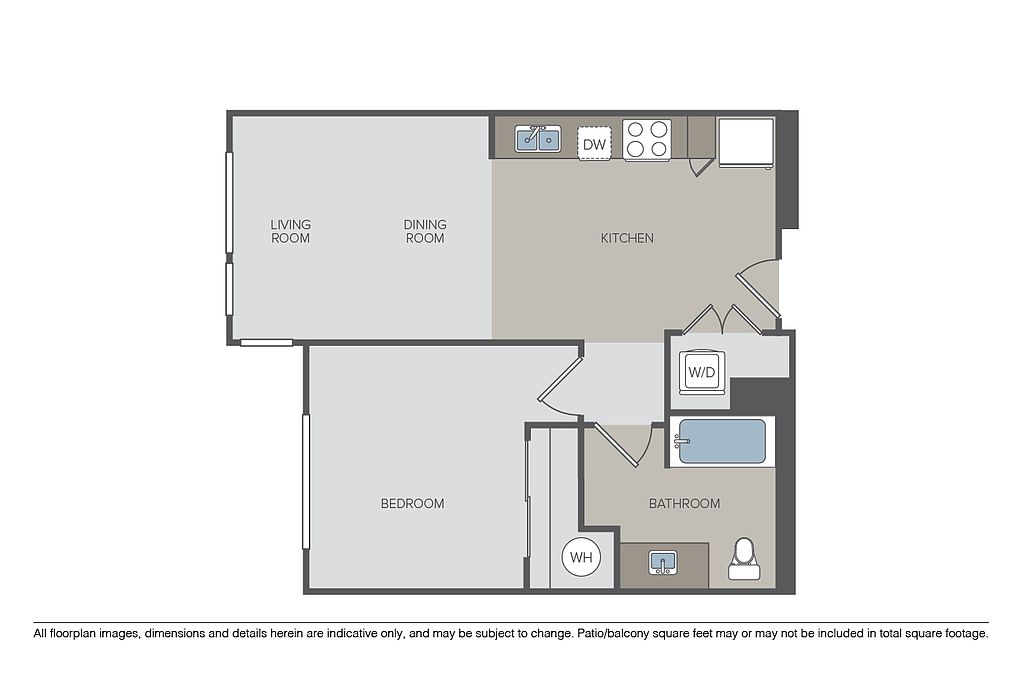 2311 bd, 1 ba | 763 | Now | $2,239 |
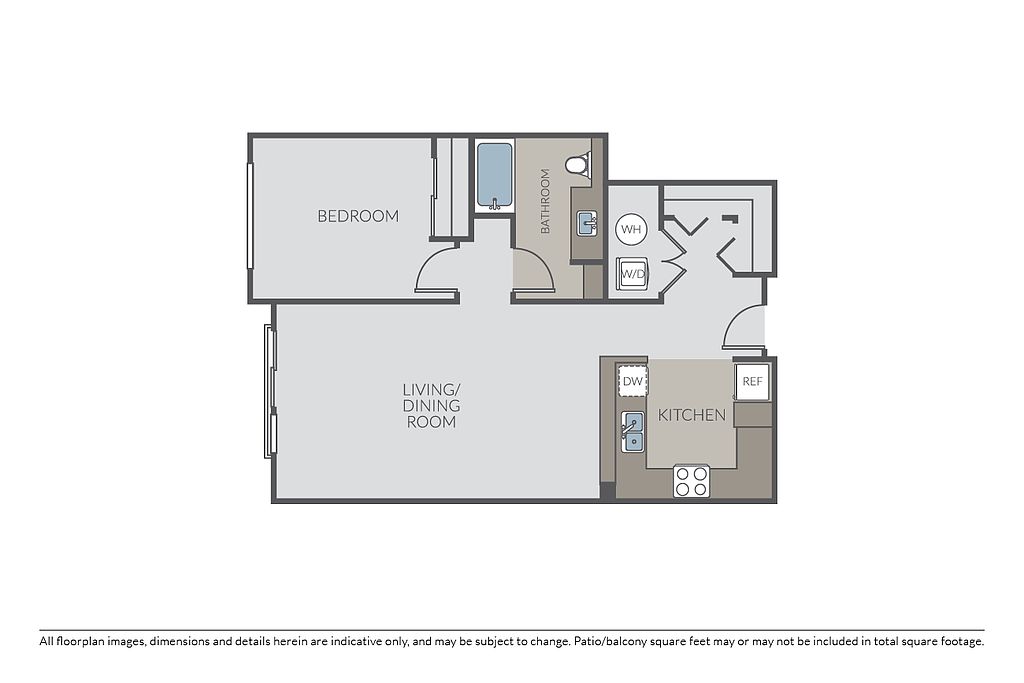 5581 bd, 1 ba | 816 | Sep 9 | $2,259 |
 6611 bd, 1 ba | 816 | Sep 18 | $2,269 |
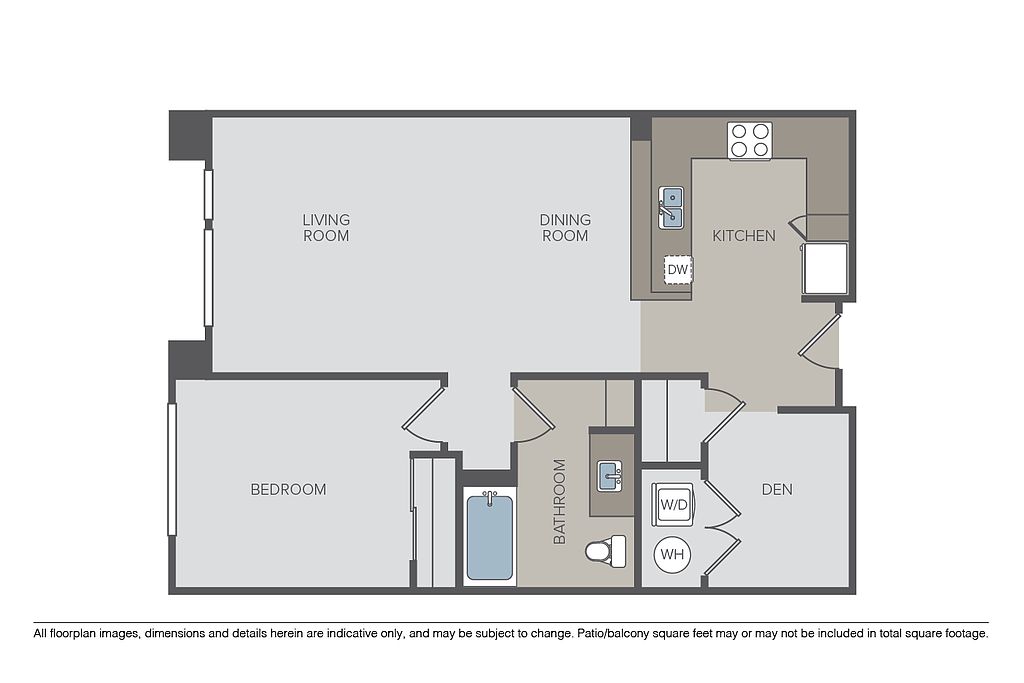 6031 bd, 1 ba | 782 | Oct 17 | $2,307 |
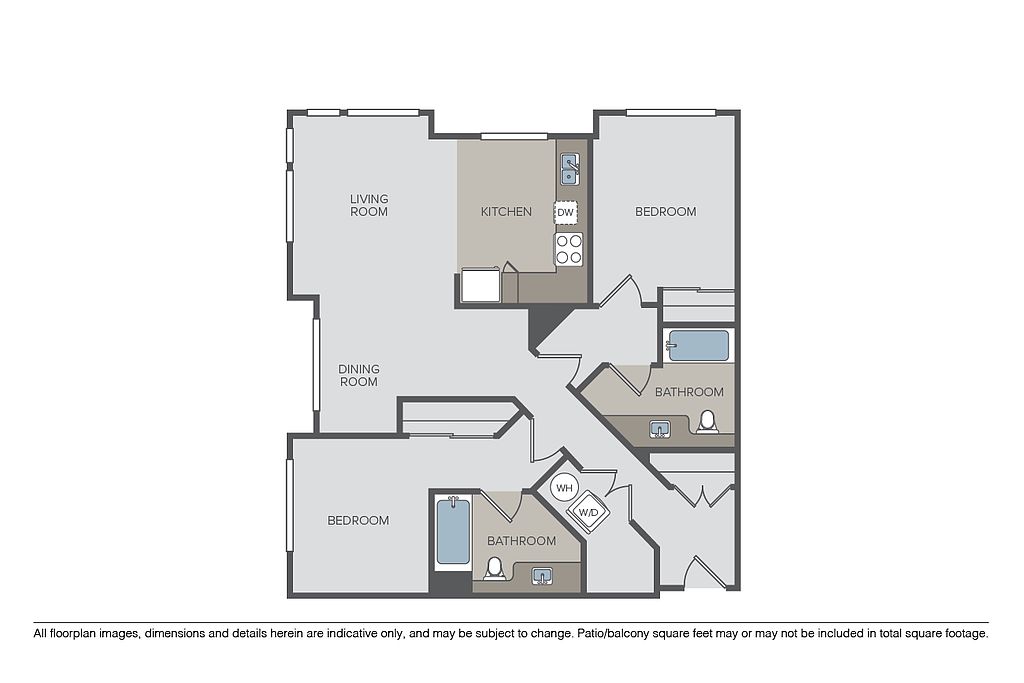 3412 bd, 2 ba | 1,089 | Sep 22 | $3,247 |
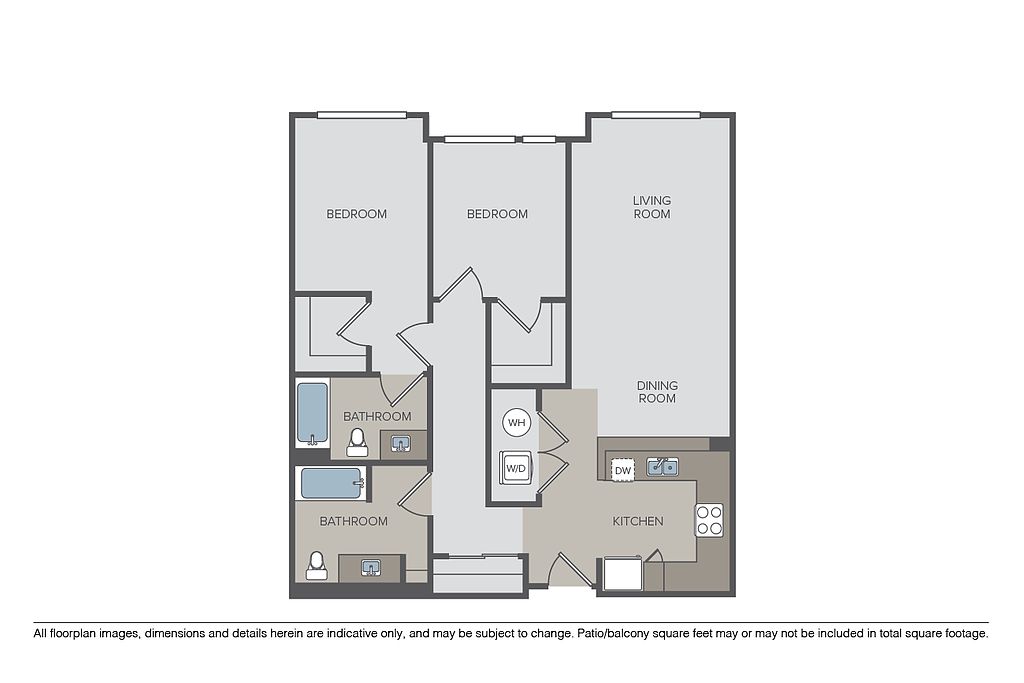 4072 bd, 2 ba | 1,053 | Sep 22 | $3,309 |
 5072 bd, 2 ba | 1,053 | Sep 9 | $3,339 |
 4412 bd, 2 ba | 1,089 | Now | $3,409 |
 6122 bd, 2 ba | 1,126 | Sep 22 | $3,549 |
What's special
Office hours
| Day | Open hours |
|---|---|
| Mon: | 9 am - 6 pm |
| Tue: | 9 am - 6 pm |
| Wed: | 10 am - 6 pm |
| Thu: | 9 am - 6 pm |
| Fri: | 9 am - 6 pm |
| Sat: | 9 am - 6 pm |
| Sun: | Closed |
Property map
Tap on any highlighted unit to view details on availability and pricing
Facts, features & policies
Building Amenities
Community Rooms
- Club House: Clubroom
- Fitness Center
Other
- Laundry: In Unit
Outdoor common areas
- Barbecue: Barbecue area
- Rooftop Deck
Security
- Controlled Access
- Night Patrol: Courtesy patrol
Services & facilities
- Bicycle Storage: Bike storage
- Elevator
- On-Site Maintenance
- Online Rent Payment: Online resident portal
- Package Service: Package lockers
- Pet Park: Dog park
View description
- Broadway Street view
- City skyline view
- Mezzanine view
- Mountain view
- Partial city skyline view
- Partial water view
- Promenade view
- Water view
Unit Features
Appliances
- Dishwasher
- Dryer: In-home laundry
- Washer: In-home laundry
Cooling
- Air Conditioning: A/C port
Flooring
- Hardwood: Wood-style flooring
Other
- Balcony: Juliet balcony
- Breakfast Bar
- Coat Closet
- Corner/end Location
- Den
- Double-pane Windows
- Extra Closet
- High Ceilings
- Keyless Entry
- Large Living Room
- Linen Closet
- Mandatory Fee: Utilities Cost Based On Usage Plus Monthly Utility Service Fee (conservice) $5/month
- Modern Bathroom
- North Building
- Open Concept Floor Plan
- Oversized Windows
- Pantry: Kitchen pantry
- Patent 523 Building
- Patio Balcony: Juliet balcony
- Quartz Countertops
- Smart Home Technology
- Smart Thermostats
- Smartrent Lock
- Smartrent Thermostat
- South Building
- Stainless Steel Appliances
- Ultrafast Internet Connectivity
- Vaulted Ceiling: Vaulted ceilings
- Walk-in Closet
- Wood-style Flooring
- Wood-style Flooring Throughout Home
Policies
Lease terms
- We have flexible lease terms and pricing to fit your needs!
Pets
Dogs
- Allowed
- $250 pet deposit
- $75 monthly pet fee
- Restrictions: A deposit of $250 is required for up to 2 pets. We do not allow guardian dog breeds/crossbreeds, such as Alaskan Malamutes, Rottweilers, Doberman Pinschers, Pit Bulls, German Shepherds, Akitas, Bullmastiffs, Mastiffs, Wolf Dogs or any dog that the landlord believes is a related breed. Restrictions are subject to change without notice. Restrictions do not apply to dogs that aid disabled individuals for equal access to housing.
- Pets must be spayed/neutered.
Cats
- Allowed
- $250 pet deposit
- $50 monthly pet fee
- Restrictions: A deposit of $250 is required for up to 2 pets.
- Pets must be spayed/neutered.
Special Features
- Dry Cleaning Services Available
- Ev Charging Stations
- Leed Certified
- On-site Retail
- Outdoor Dining
- Parking
- Pet Friendly
- Wireless Internet: Wi-Fi throughout amenity areas
- Yoga Studio
Neighborhood: Capitol Hill
Areas of interest
Use our interactive map to explore the neighborhood and see how it matches your interests.
Travel times
Nearby schools in Seattle
GreatSchools rating
- 4/10Lowell Elementary SchoolGrades: PK-5Distance: 0.2 mi
- 7/10Edmonds S. Meany Middle SchoolGrades: 6-8Distance: 0.8 mi
- 8/10Garfield High SchoolGrades: 9-12Distance: 1.6 mi
Frequently asked questions
Patent 523 has a walk score of 96, it's a walker's paradise.
Patent 523 has a transit score of 83, it has excellent transit.
The schools assigned to Patent 523 include Lowell Elementary School, Edmonds S. Meany Middle School, and Garfield High School.
Yes, Patent 523 has in-unit laundry for some or all of the units.
Patent 523 is in the Capitol Hill neighborhood in Seattle, WA.
To have a dog at Patent 523 there is a required deposit of $250. This building has monthly fee of $75 for dogs. To have a cat at Patent 523 there is a required deposit of $250. This building has monthly fee of $50 for cats.
Yes, 3D and virtual tours are available for Patent 523.
