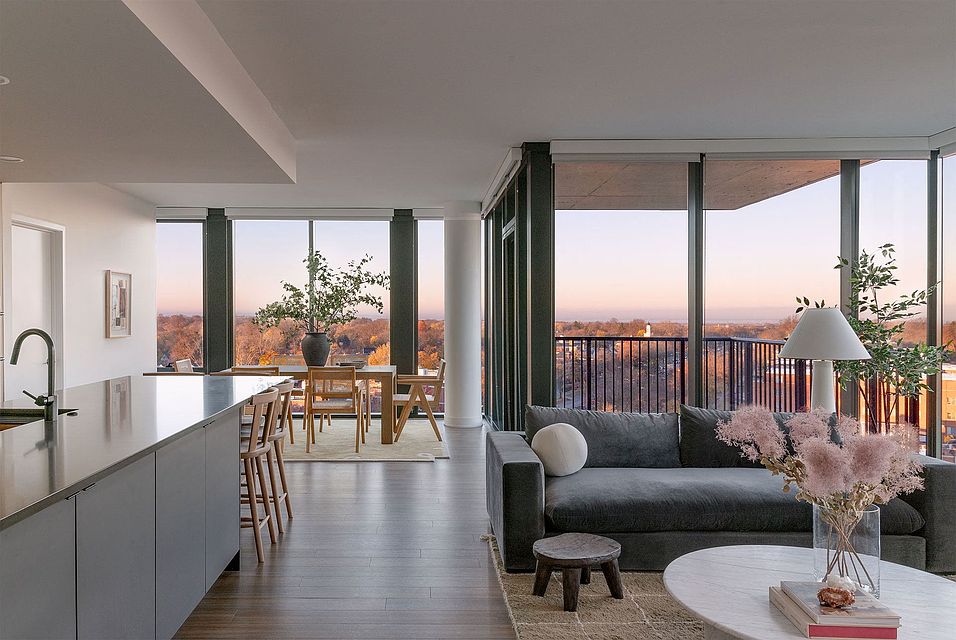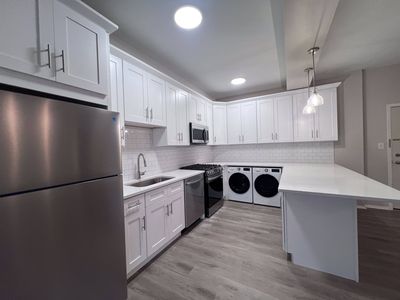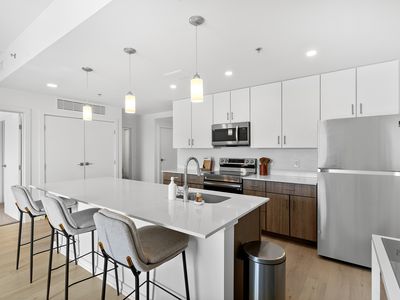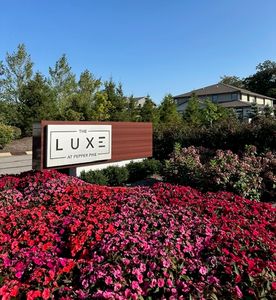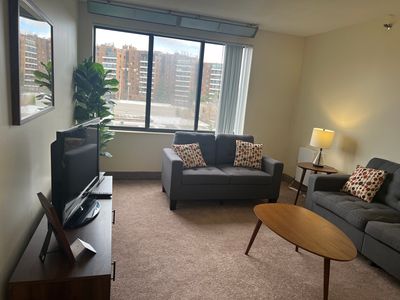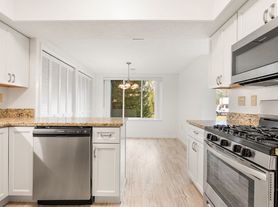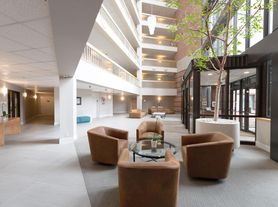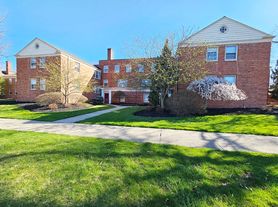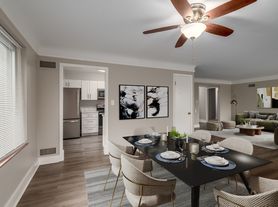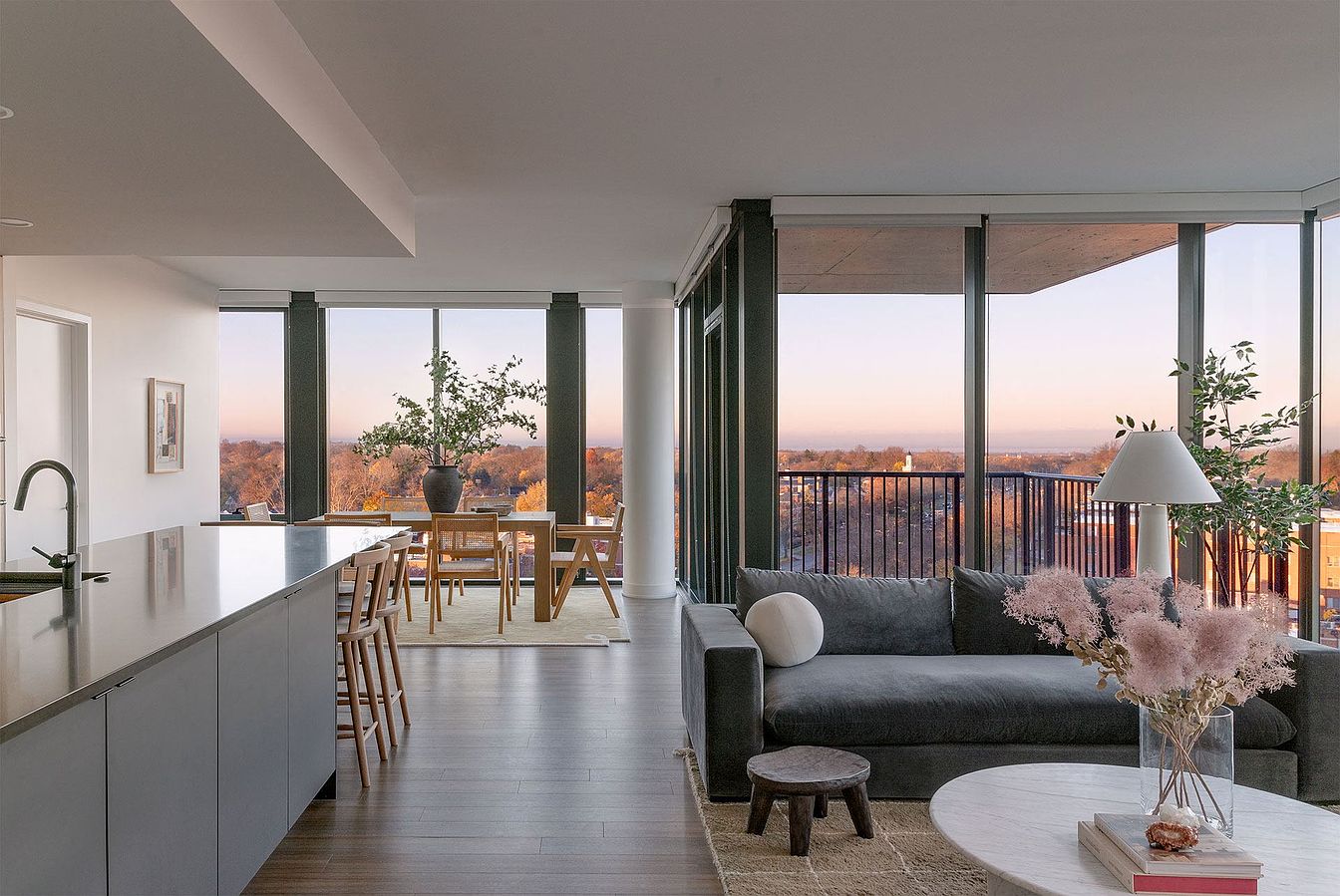
- Special offer! Call and schedule a tour today to learn how to receive up to two months free!
Available units
Unit , sortable column | Sqft, sortable column | Available, sortable column | Base rent, sorted ascending |
|---|---|---|---|
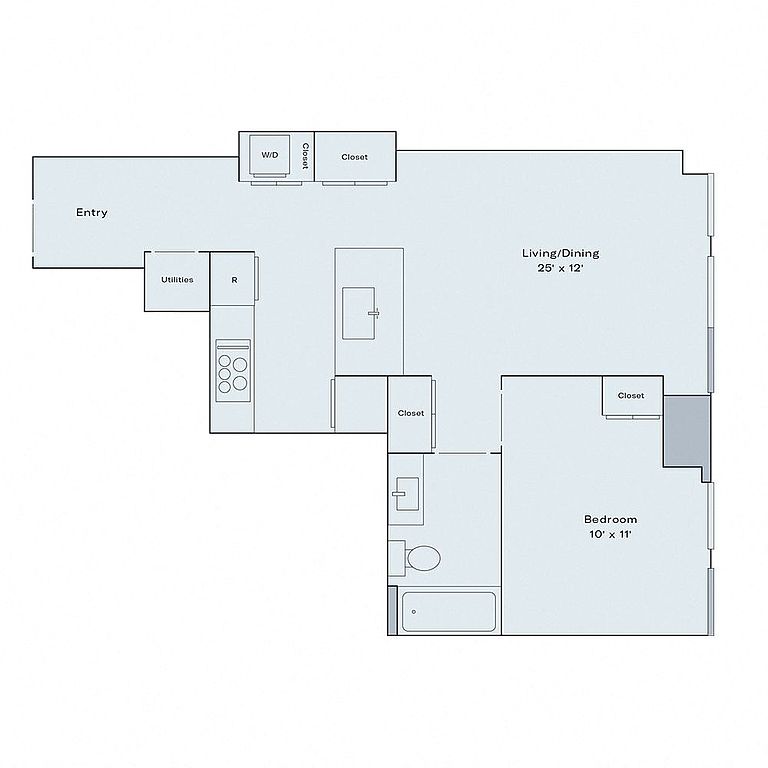 | 641 | Now | $2,000 |
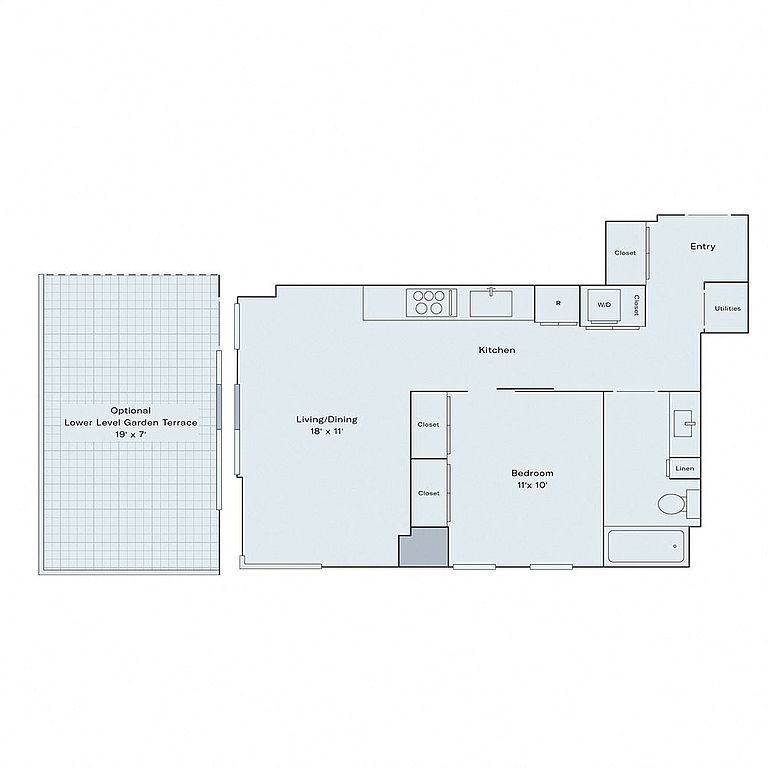 | 665 | Now | $2,025 |
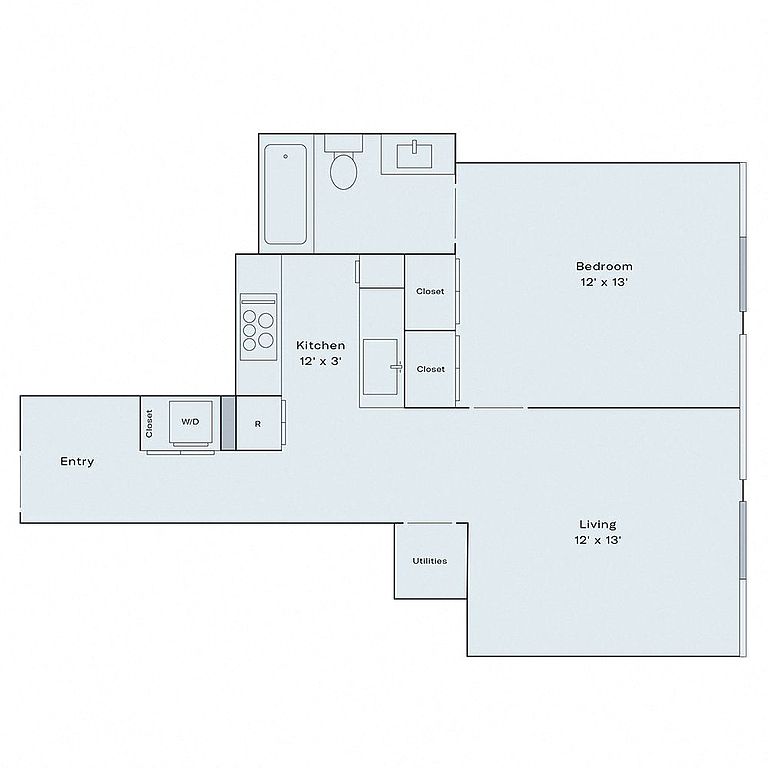 | 620 | Now | $2,040 |
 | 620 | Now | $2,070 |
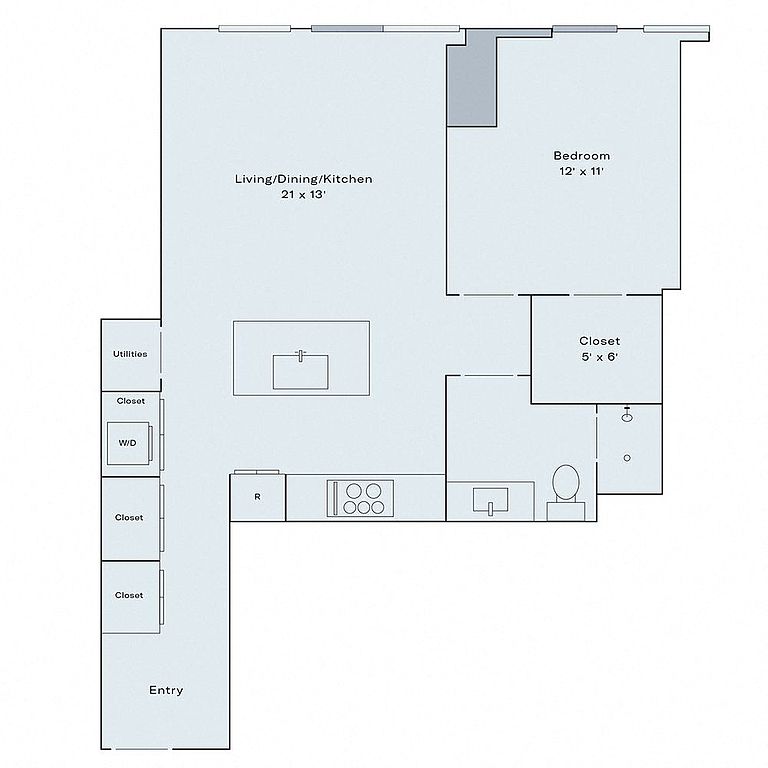 | 726 | Now | $2,115 |
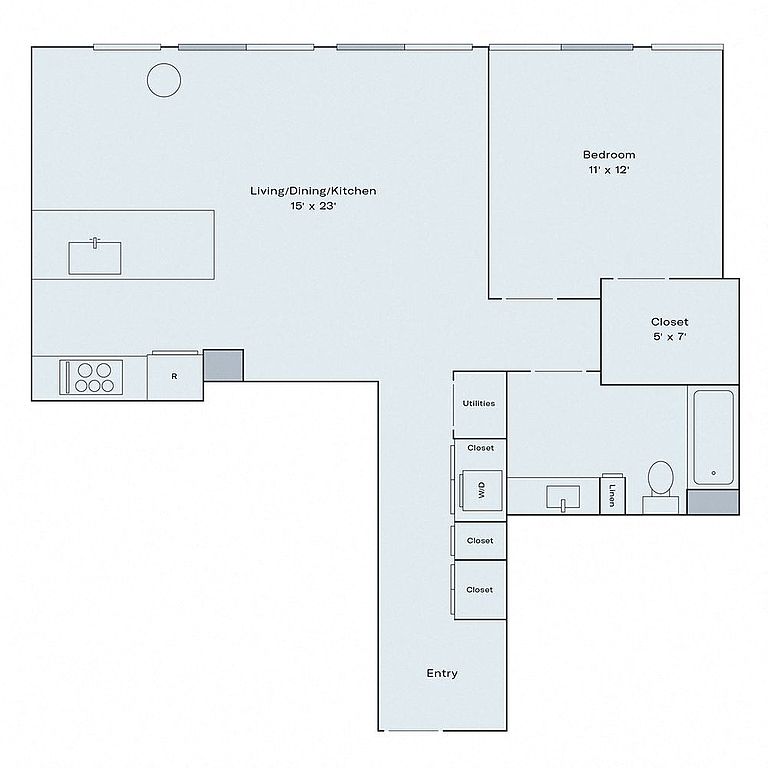 | 841 | Now | $2,150 |
 | 841 | Now | $2,375 |
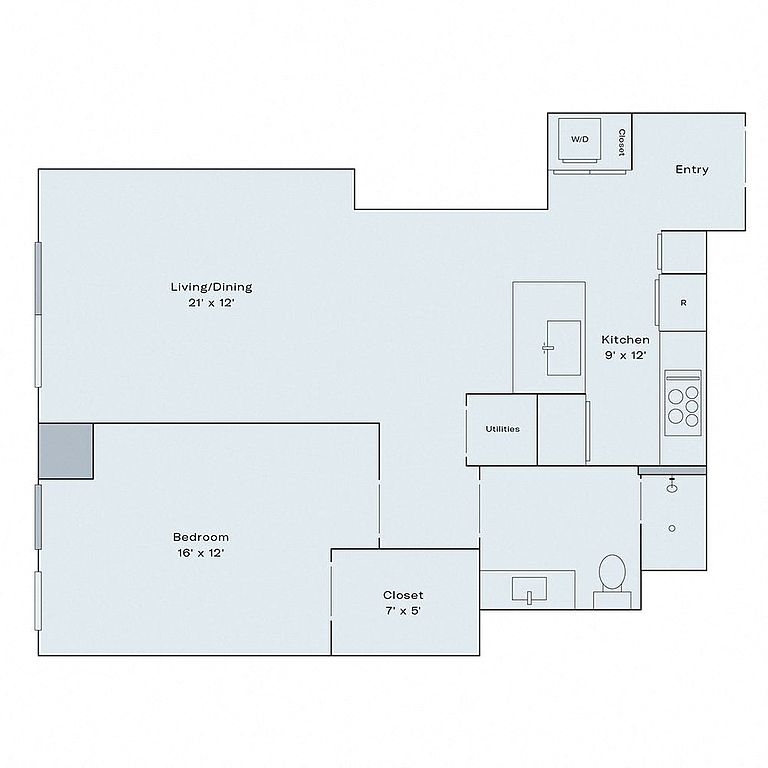 | 829 | Now | $2,395 |
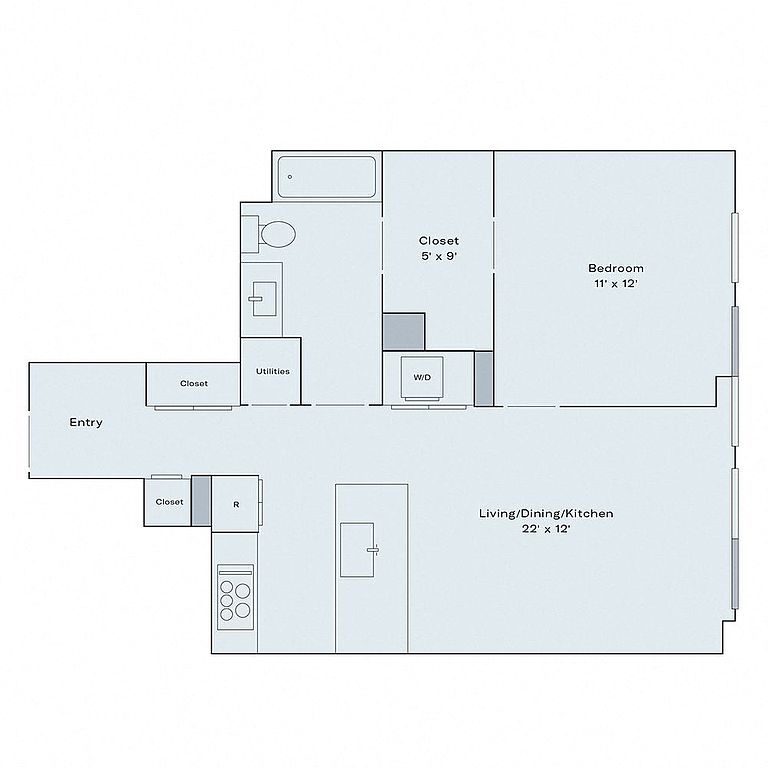 | 719 | Now | $2,455 |
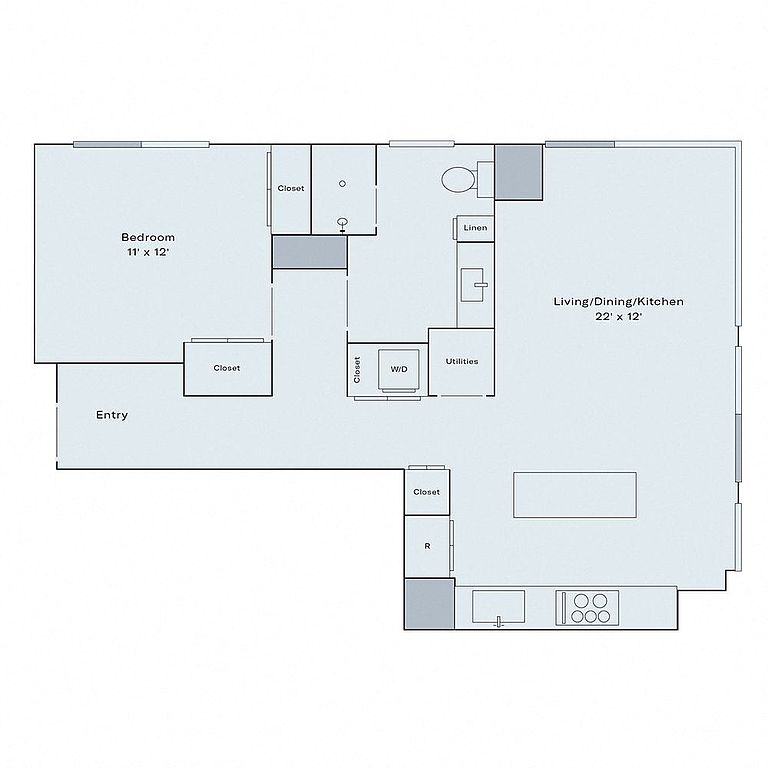 | 742 | Now | $2,550 |
 | 726 | Now | $2,555 |
 | 742 | Now | $2,580 |
 | 721 | Nov 7 | $2,605 |
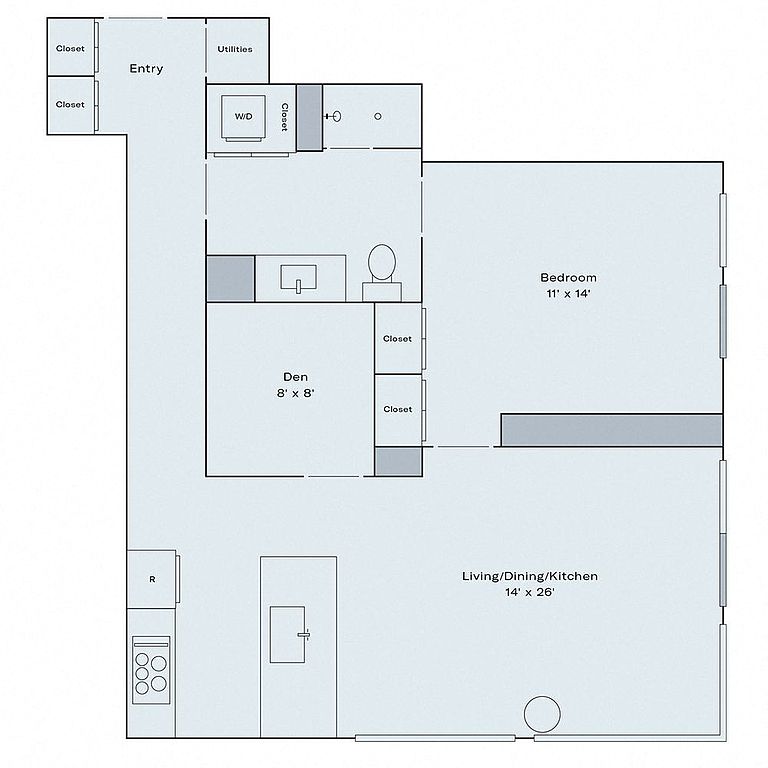 | 927 | Now | $2,675 |
 | 829 | Nov 30 | $2,750 |
What's special
Office hours
| Day | Open hours |
|---|---|
| Mon - Fri: | 9 am - 6 pm |
| Sat: | 9 am - 5 pm |
| Sun: | 10 am - 5 pm |
Property map
Tap on any highlighted unit to view details on availability and pricing
Facts, features & policies
Building Amenities
Community Rooms
- Lounge: 8th Floor Lounge and Sky Terrace
- Pet Washing Station
Other
- In Unit: In-Unit Washer & Dryer
- Shared: En Suite Laundry*
- Swimming Pool: Heated Saltwater Pool
Security
- Controlled Access: Controlled Access Building
Services & facilities
- Bicycle Storage: Bike Storage and Repair Station
- Elevator: Elevator Access
- Online Rent Payment: Online Resident Portal
- Package Service: 24-Hour Automated Package System
- Pet Park
View description
- Expansive Terrace with Premier Views**
- Panoramic Views
Unit Features
Appliances
- Dryer: In-Unit Washer & Dryer
- Range: Gas Range & Hood**
- Washer: In-Unit Washer & Dryer
Cooling
- Central Air Conditioning: Central Air Conditioning & Heating
Flooring
- Tile: Gray Veined Porcelain Tile in Bathrooms**
Policies
Parking
- Parking Available: Guest Parking Available
- Parking Lot: Other
Lease terms
- 12, 15, 16, 17, 18
Pet essentials
- DogsAllowedMonthly dog rent$35One-time dog fee$400
- CatsAllowedMonthly cat rent$35One-time cat fee$400
Additional details
Pet amenities
Special Features
- ** In Premium Suites And Penthouses
- *in Select Apartment Homes
- 1 & 2-bedroom Signature Suites
- 24-hour Emergency Maintenance Services
- 24-hour Fitness Facility & Private Yoga Studio
- 5" Weathered Oak Wood-inspired Flooring**
- 9'8" Ceiling Height**
- 9-12ft Ceiling Height
- Accessibility Features*
- Additional Pantry Storage*
- Car Charging Stations
- Curated Social Events For Residents
- Custom Backsplash
- Custom Pendant Light Fixtures
- Custom Wardrobe Buildouts*
- Designated Dining Area*
- Designer Kitchen Cabinetry
- Digital Thermostat
- Dual Vanity Sinks*
- Dual-zone Hvac Controls**
- Easy Downtown And Healthline Access
- Eat-in Kitchens With Waterfall Kitchen Island*
- Elegant Soaking Tub*
- Entry Foyer With Coat Closet*
- Exclusive Offers At Local Merchants
- Fitwel Certification
- Flex Space*
- Floor-to-ceiling Energy Efficient Windows
- Full-height Beverage Center + Wet Bar**
- Full-service Concierge
- Heated Floors In Dual Primary Bathrooms**
- Immediate Access To Rta Blue & Green Line
- Keyless Entry
- Kitchen Sink Workstation Accessory Kit
- Led Kitchen Lighting**
- Linen Closet Storage
- Managed Wi-fi Solution
- Mechanized Window Shades**
- Natural White-oak Kitchen Cabinetry**
- Neutral Carpeting In Bedrooms
- One Acre Of Private Green Space
- Open Concept Living Spaces
- Oversized Bathroom Mirrors
- Paw Pantry
- Pet-friendly Community
- Preferred Employer Program
- Primary Bedroom Suites*
- Private Balcony
- Private Treatment Rooms
- Professional Management Team
- Renters Insurance Program
- Reserved Parking**
- Reserved Resident Parking*
- Roller Shades
- Smart Rent Solution
- Smart Thermostat**
- Soft White Walls
- Spacious Bathroom Countertops
- Staffed Front Desk
- Stainless-steel Appliances
- Stainless-steel Undermount Sink
- Stars & Stripes Military Rewards Program
- Tub/shower Combination*
- Van Aken District At Your Doorstep
- Various Lease Term Options
- Walk-in Closets With Custom Built-in Shelving
- Walk-in Shower With Glass Door*
- White Quartz Caesarstone Countertops
- Wi-fi Access In Common Areas
Neighborhood: Fernway
- Shopping SceneBustling retail hubs with boutiques, shops, and convenient everyday essentials.Dining SceneFrom casual bites to fine dining, a haven for food lovers.Suburban CalmSerene suburban setting with space, comfort, and community charm.Highway AccessQuick highway connections for seamless travel and regional access.
Centered on Beachwood, Shaker Heights, Pepper Pike, and Woodmere, 44122 blends an upscale suburban calm with destination shopping and dining. Expect four true seasons—crisp, snowy winters and leafy summers—plus easy access via I-271/US-422 and the RTA Green Line terminus at Green Road. Daily life clusters around Beachwood Place and Eton Chagrin Boulevard, the Van Aken District’s Market Hall, and grocery standbys like Trader Joe’s and Whole Foods; coffee is plentiful, and fitness options range from local studios to the Mandel JCC and Life Time. Green escapes include Beachwood City Park’s trails and nearby Shaker Lakes; golfers know Canterbury Golf Club. The area’s planned, historic Shaker Heights streetscapes mix mid-century and modern apartments with townhomes, drawing professionals, downsizers, and families; sidewalks and patios make it pet friendly. Evenings lean toward relaxed patios, chef-driven spots, and occasional arts at the Maltz Museum and community venues. Recent Zillow Market Trends show a median asking rent around $1,700, with most listings $1,200–$2,600+.
Powered by Zillow data and AI technology.
Areas of interest
Use our interactive map to explore the neighborhood and see how it matches your interests.
Travel times
Nearby schools in Shaker Heights
GreatSchools rating
- 6/10Lomond Elementary SchoolGrades: K-4Distance: 1 mi
- 5/10Shaker Heights Middle SchoolGrades: 1, 6-8Distance: 0.8 mi
- 6/10Shaker Heights High SchoolGrades: 8-12Distance: 1.7 mi
Frequently asked questions
Raye has a walk score of 76, it's very walkable.
Raye has a transit score of 51, it has good transit.
The schools assigned to Raye include Lomond Elementary School, Shaker Heights Middle School, and Shaker Heights High School.
Yes, Raye has in-unit laundry for some or all of the units. Raye also has shared building laundry.
Raye is in the Fernway neighborhood in Shaker Heights, OH.
This building has a one time fee of $400 and monthly fee of $35 for cats. This building has a one time fee of $400 and monthly fee of $35 for dogs.

