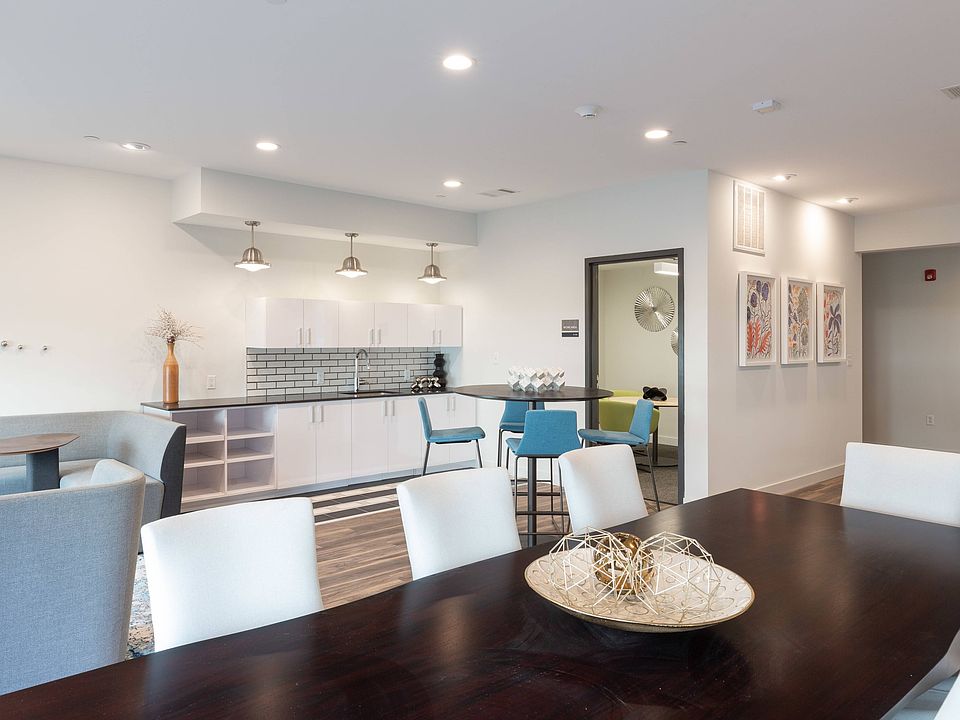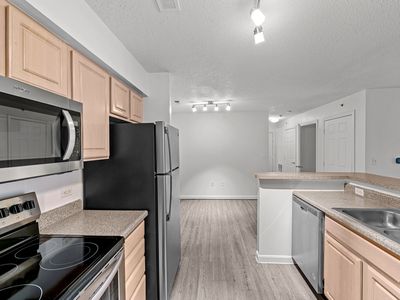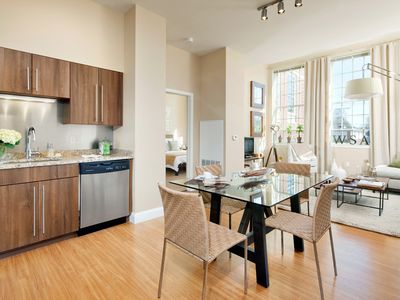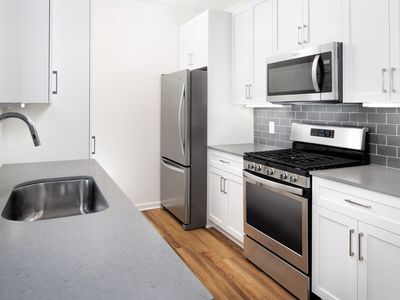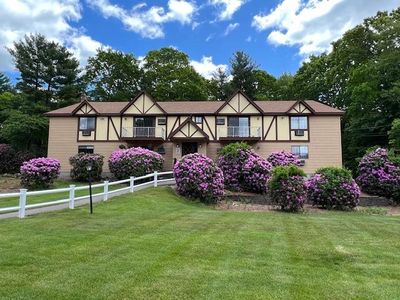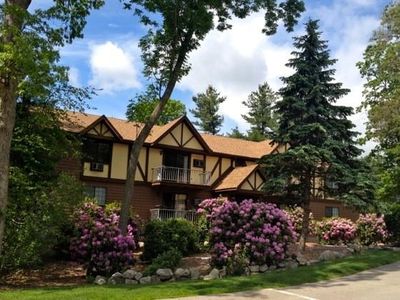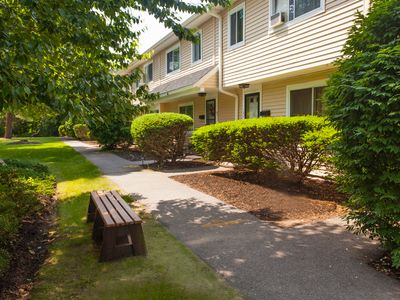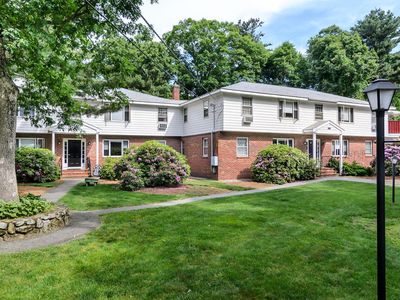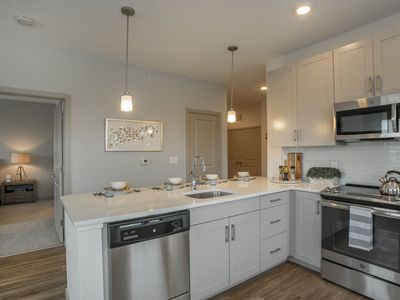Clubhouse Work Bar
The Point at Sharon
133 Old Post Rd, Sharon, MA 02067
Apartment building
1-2 beds
Pet-friendly
In-unit laundry (W/D)
Available units
Price may not include required fees and charges
Price may not include required fees and charges.
Unit , sortable column | Sqft, sortable column | Available, sortable column | Base rent, sorted ascending |
|---|---|---|---|
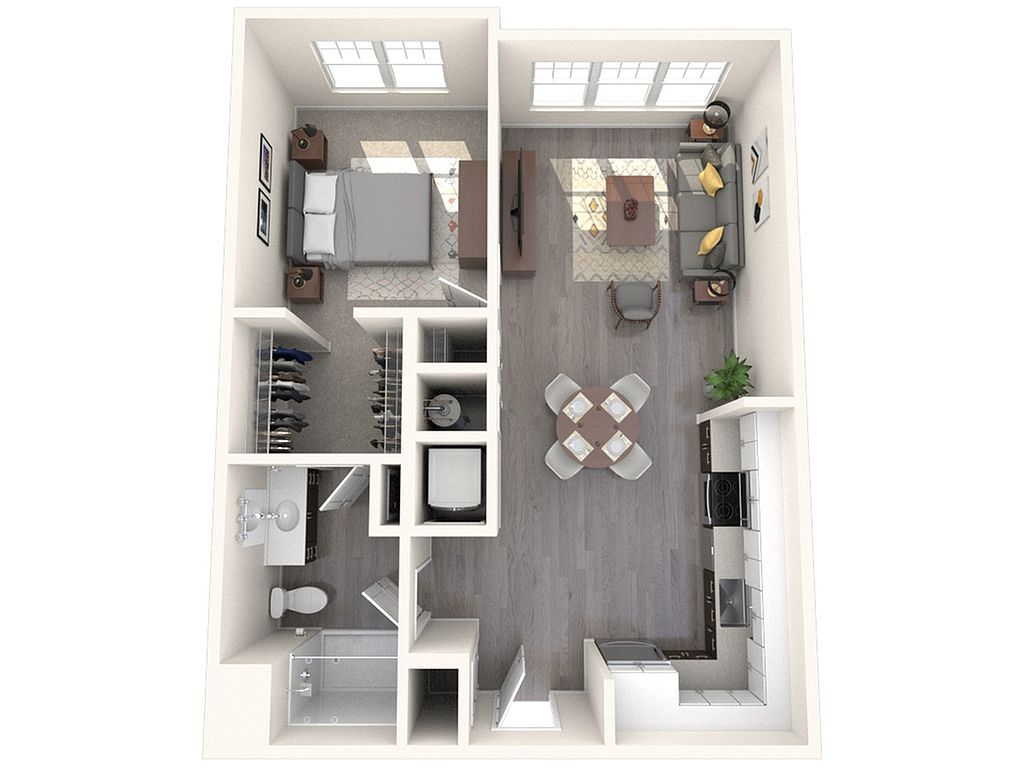 | 738 | Jan 19 | $2,299 |
 | 738 | Jan 6 | $2,299 |
 | 738 | Now | $2,319 |
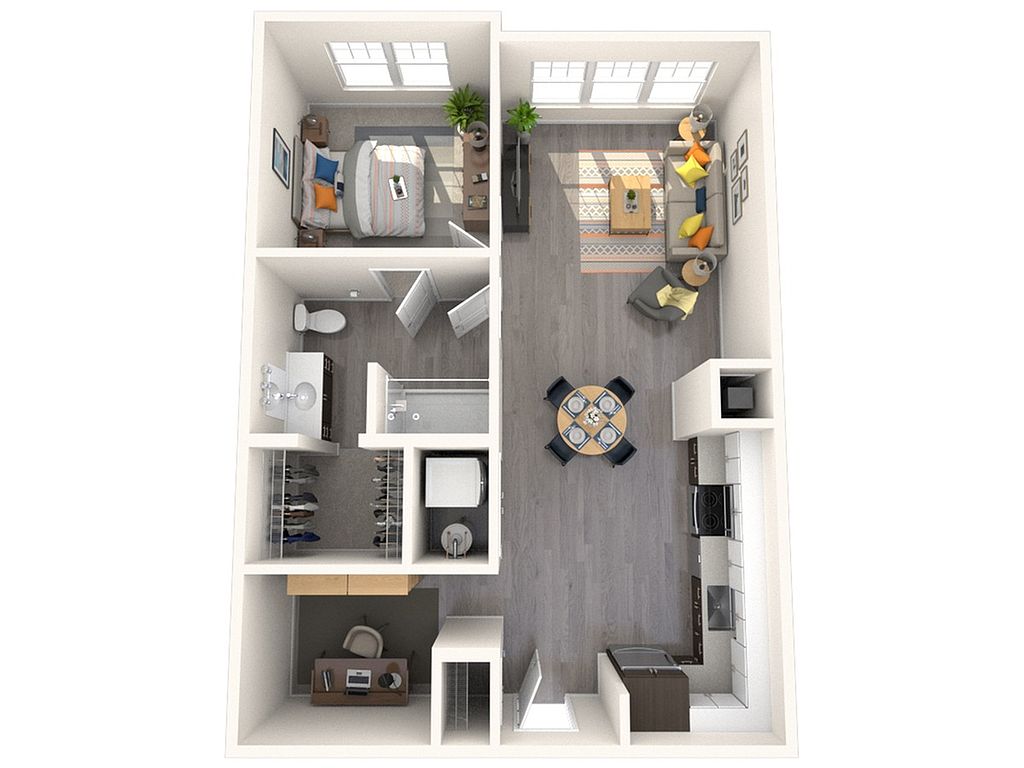 | 786 | Now | $2,345 |
 | 786 | Dec 24 | $2,370 |
 | 786 | Now | $2,405 |
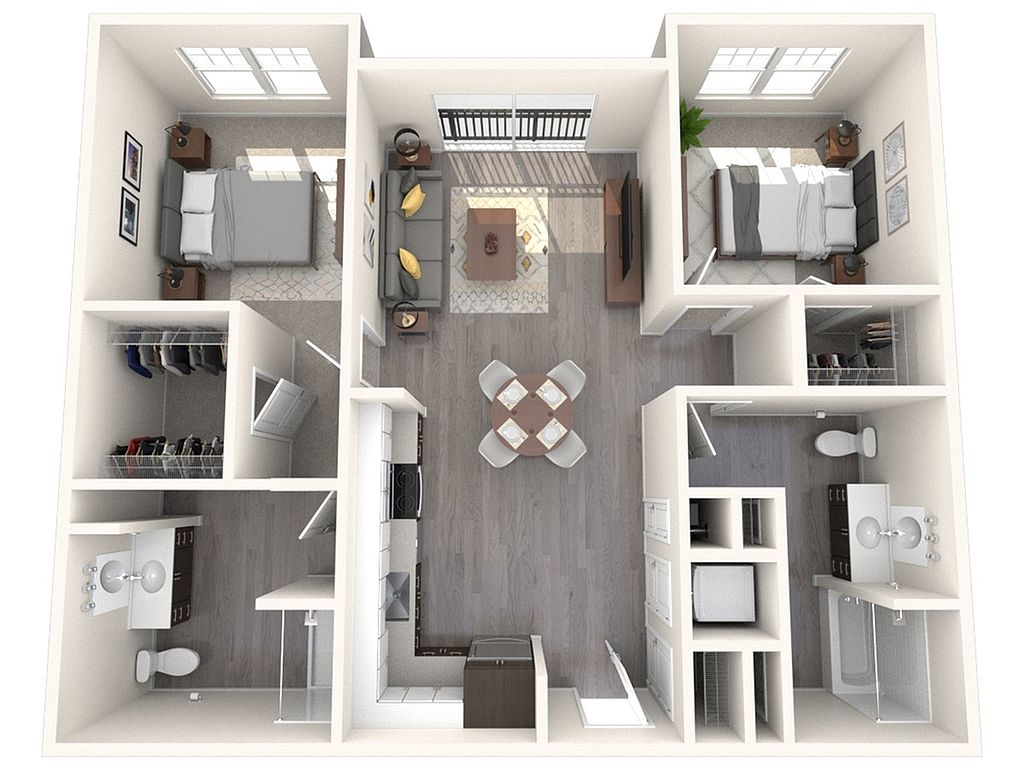 | 1,064 | Now | $2,923 |
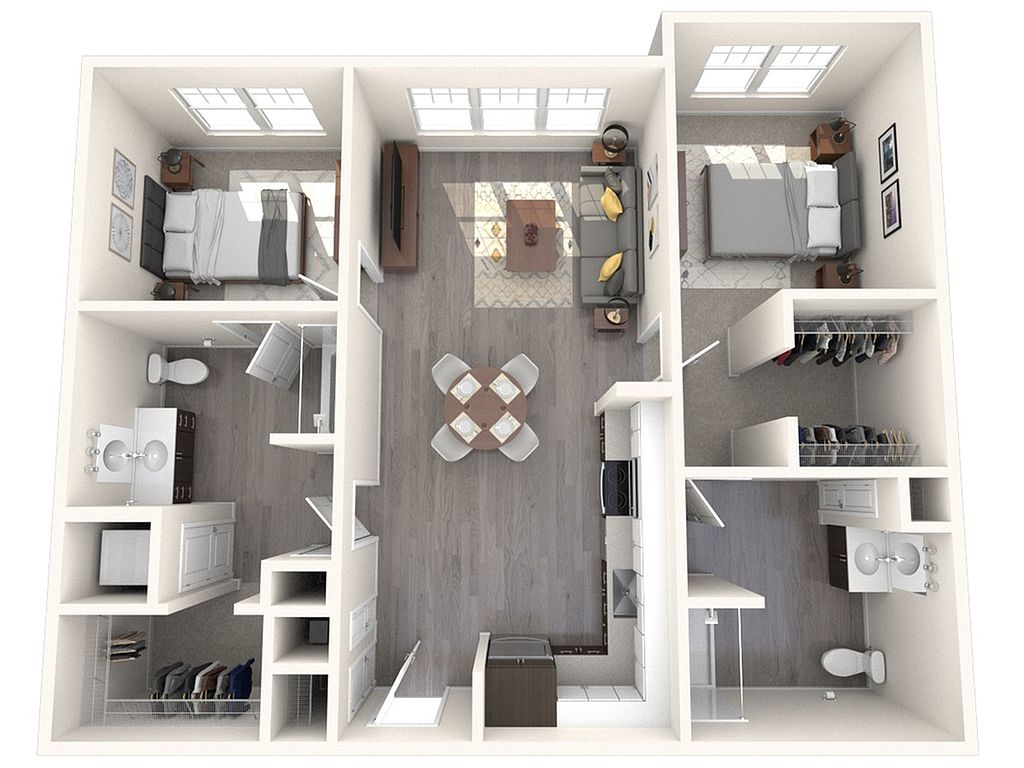 | 1,041 | Now | $2,993 |
 | 1,041 | Feb 17 | $2,993 |
 | 1,064 | Jan 20 | $3,053 |
 | 1,041 | Now | $3,073 |
What's special
Clubhouse
Get the party started
This building features a clubhouse. Less than 16% of buildings in Norfolk County have this amenity.
Discover one or two-bedroom apartments in Sharon with an ideal location providing convenient access to both Boston and Providence. Situated in one of the region's best school districts, The Point at Sharon offers a comfortable community experience that delivers everything you need and more. Take advantage of living just minutes away from great shopping, the train station and major highways while enjoying spacious apartments and relaxing amenities that make you feel right at home. Schedule a tour today and learn how great life can be at a community that has it all.
3D tours
 Zillow 3D Tour 1
Zillow 3D Tour 1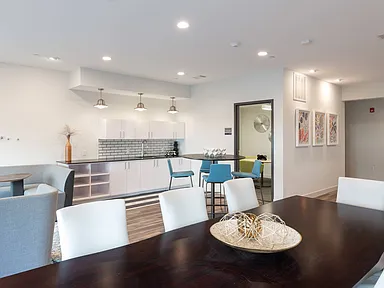 Model and Amenity Tour
Model and Amenity Tour The Point at Sharon (FKA Eli Apartments)
The Point at Sharon (FKA Eli Apartments)
Property map
Tap on any highlighted unit to view details on availability and pricing
Use ctrl + scroll to zoom the map
Facts, features & policies
Building Amenities
Community Rooms
- Club House: Clubroom and Fireplace
- Conference Room: Private Conference Room
- Fitness Center
- Lounge: Outdoor Fireside Lounge with Seating
Other
- In Unit: In-Unit Washer and Dryer
Outdoor common areas
- Barbecue: Grilling and Al Fresco Dining
Security
- Controlled Access
Services & facilities
- Bicycle Storage: Bike Storage
- Elevator
- On-Site Maintenance
- On-Site Management
- Package Service: 24/7 Package Pickup & Storage from Hub by Amazon
- Pet Park
- Storage Space: Call for details!
Unit Features
Appliances
- Dishwasher
- Dryer: In-Unit Washer and Dryer
- Microwave Oven: Microwave
- Washer: In-Unit Washer and Dryer
Cooling
- Air Conditioning: Central Heat & Air
Flooring
- Carpet: Carpet in bedrooms
- Vinyl: Luxury Vinyl Plank Flooring
Other
- Den: *in select apartments
- Granite Countertops
- High-end Appliances: Stainless Steel Appliances
- High-quality Fixtures
- Ice Maker
- Insulated Glass Windows With Solar Shades
- Large Closets: Walk-in Closets
- Led Lighting
- Tile Backsplash
- Usb Charging Ports
Policies
Parking
- Garage: Garage Parking Available
Lease terms
- 10 months, 11 months, 12 months, 13 months, 14 months
Pet essentials
- DogsAllowedNumber allowed2Monthly dog rent$75
- CatsAllowedNumber allowed2Monthly cat rent$50
Additional details
2 pets per household and no weight limit.<br /> Certain dog breeds prohibited.<br /> Contact leasing for restrictions.<br /> Dog rent $75 Cat rent $50
Pet amenities
Pet Park
Special Features
- 24-hour Emergency Maintenance
- Bilt Resident Rewards Program
- Close Proximity To Mbta Commuter Rail
- Coffee Bar
- Complimentary Wifi
- Groom Room
- Landscaped Courtyards
- Planned Resident Events
- Social Spaces
- Terrace With Firepit
- Wooded Hiking & Biking Trails Nearby
- Work Bar
Neighborhood: 02067
Areas of interest
Use our interactive map to explore the neighborhood and see how it matches your interests.
Travel times
Walk, Transit & Bike Scores
Walk Score®
/ 100
Car-DependentBike Score®
/ 100
Somewhat BikeableNearby schools in Sharon
GreatSchools rating
- 9/10Heights Elementary SchoolGrades: K-5Distance: 1 mi
- 7/10Sharon Middle SchoolGrades: 6-8Distance: 3.1 mi
- 10/10Sharon High SchoolGrades: 9-12Distance: 2.5 mi
Frequently asked questions
What is the walk score of The Point at Sharon?
The Point at Sharon has a walk score of 13, it's car-dependent.
What schools are assigned to The Point at Sharon?
The schools assigned to The Point at Sharon include Heights Elementary School, Sharon Middle School, and Sharon High School.
Does The Point at Sharon have in-unit laundry?
Yes, The Point at Sharon has in-unit laundry for some or all of the units.
What neighborhood is The Point at Sharon in?
The Point at Sharon is in the 02067 neighborhood in Sharon, MA.
What are The Point at Sharon's policies on pets?
A maximum of 2 dogs are allowed per unit. This building has monthly fee of $75 for dogs. A maximum of 2 cats are allowed per unit. This building has monthly fee of $50 for cats.
Does The Point at Sharon have virtual tours available?
Yes, 3D and virtual tours are available for The Point at Sharon.
Your dream apartment is waitingTwo new units were recently added to this listing.
